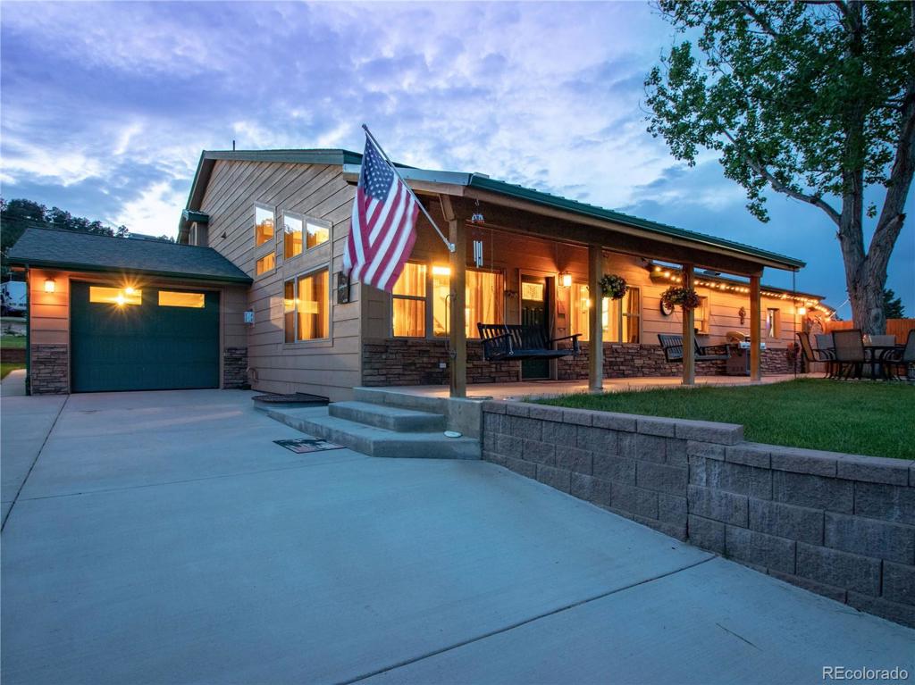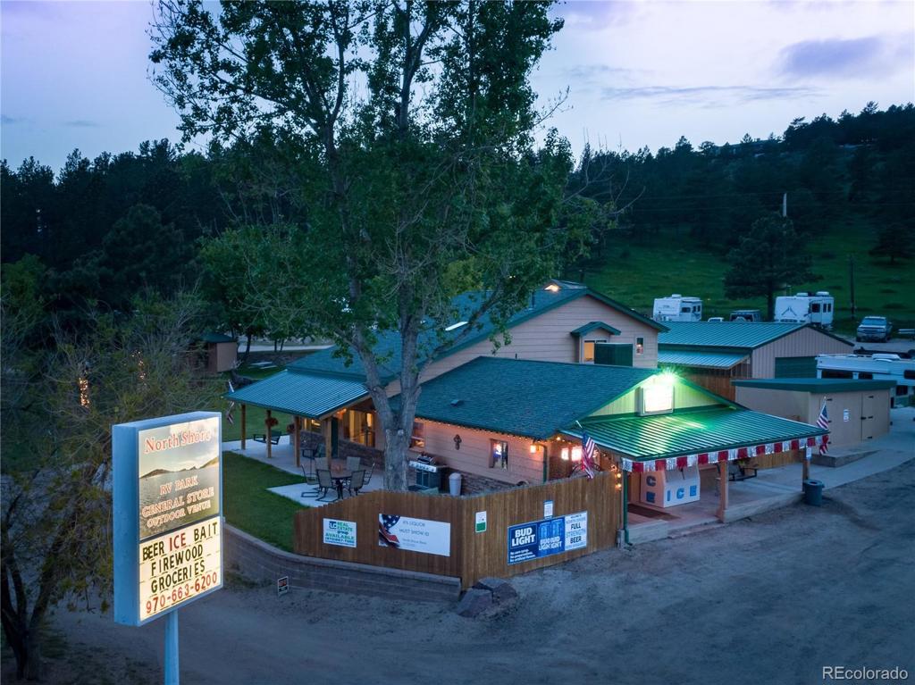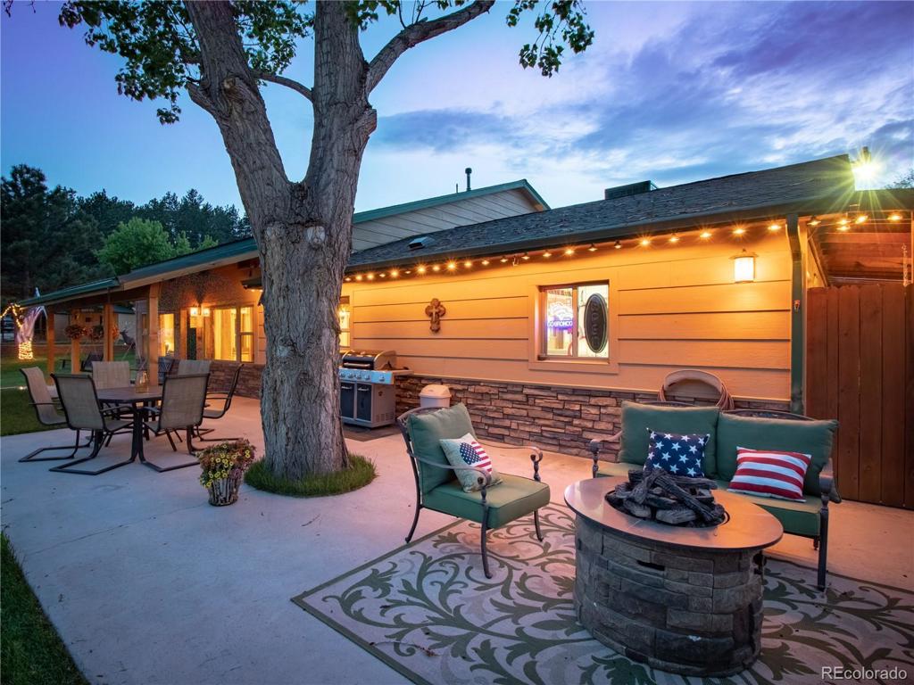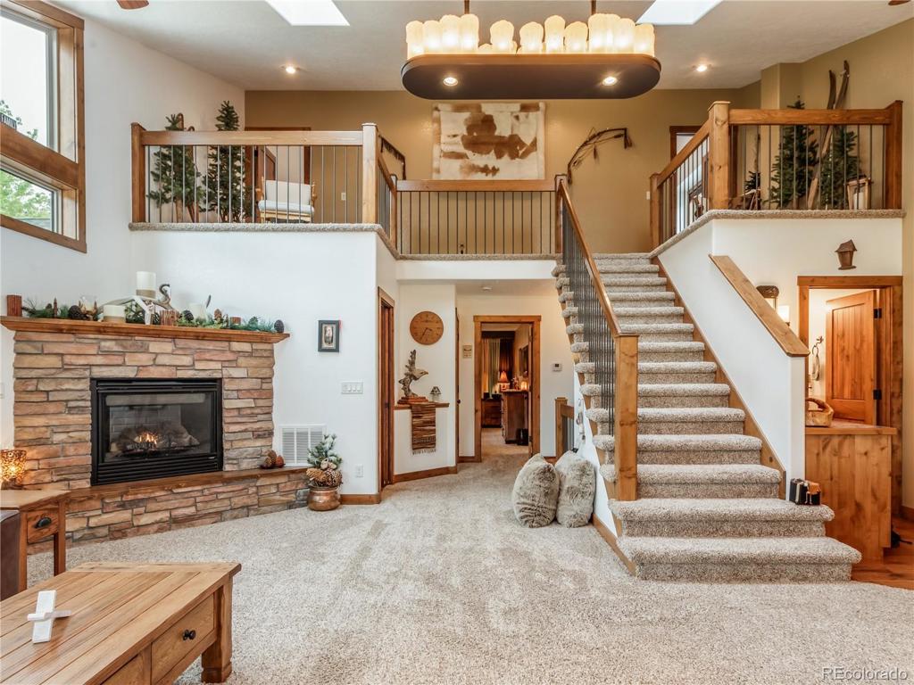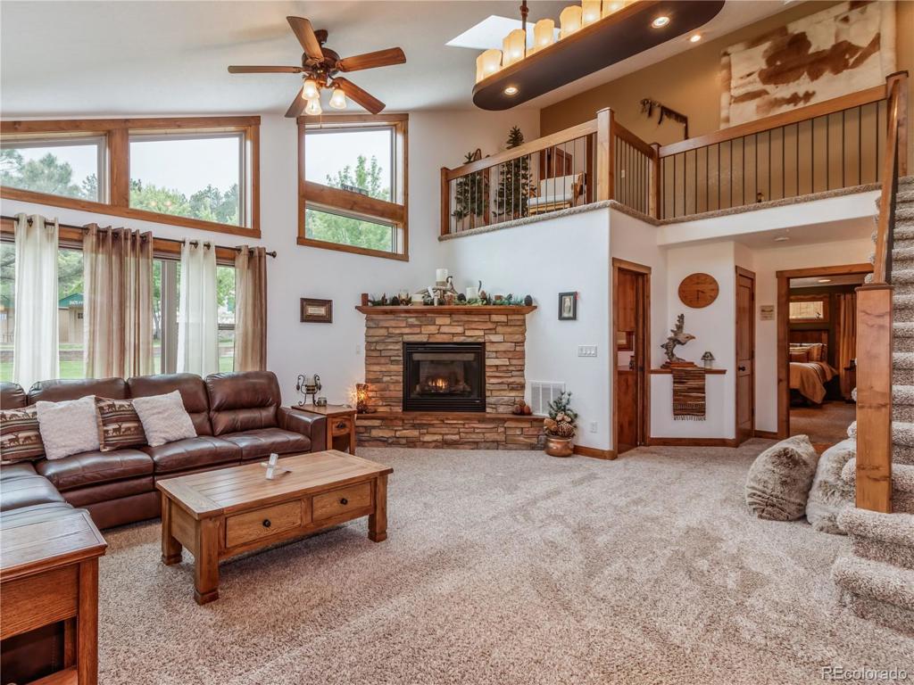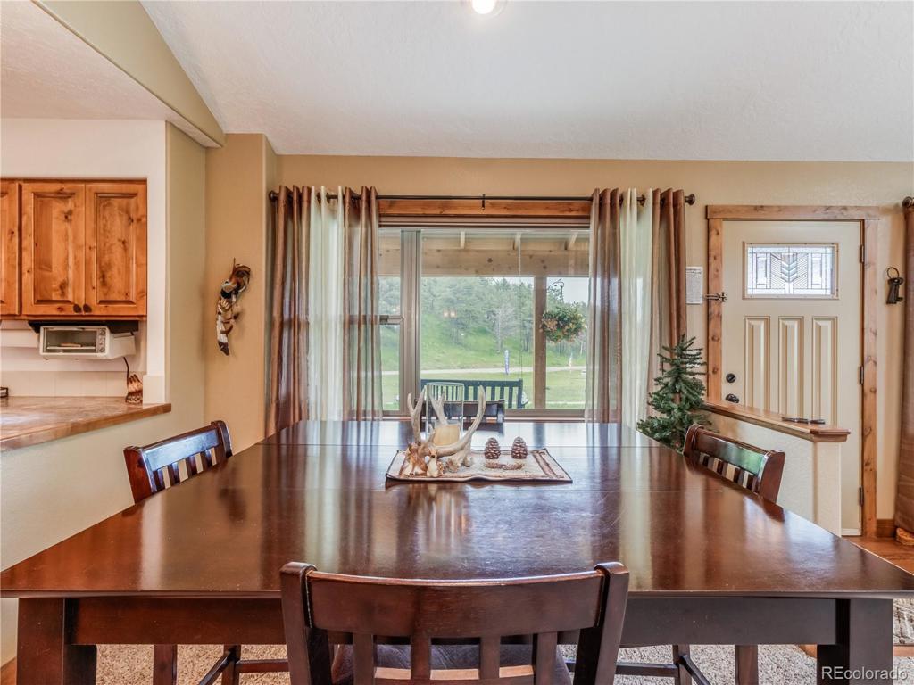3505 S County Road 31
Loveland, CO 80537 — Larimer County — Loveland NeighborhoodResidential $1,150,000 Sold Listing# 8798005
3 beds 4 baths 2820.00 sqft Lot size: 117176.00 sqft $442.48/sqft 2.69 acres 1961 build
Updated: 12-08-2020 10:52am
Property Description
Opportunities Abound at the North Shore RV Park and Store near Carter Lake with multiple streams of income with potential for more! Live on-site in the comfortable 3 bed, 4 bath mountain home completely rebuilt new in 2013! Main floor master and laundry, 2 guest suites on 2nd floor and attached 1 car garage. Also 4 car detached 900 sq ft, 30x30' garage/shop with 220V and additional 600 sq ft 20x30' outbuilding. No Trespassing! By Appointment Only!
Listing Details
- Property Type
- Residential
- Listing#
- 8798005
- Source
- REcolorado (Denver)
- Last Updated
- 12-08-2020 10:52am
- Status
- Sold
- Status Conditions
- None Known
- Der PSF Total
- 407.80
- Off Market Date
- 05-05-2020 12:00am
Property Details
- Property Subtype
- Single Family Residence
- Sold Price
- $1,150,000
- Original Price
- $1,250,000
- List Price
- $1,150,000
- Location
- Loveland, CO 80537
- SqFT
- 2820.00
- Year Built
- 1961
- Acres
- 2.69
- Bedrooms
- 3
- Bathrooms
- 4
- Parking Count
- 2
- Levels
- Two
Map
Property Level and Sizes
- SqFt Lot
- 117176.00
- Lot Features
- Ceiling Fan(s), Eat-in Kitchen, Five Piece Bath, Heated Basement, Laminate Counters, Master Suite, Open Floorplan, Pantry, Smoke Free, Vaulted Ceiling(s), Walk-In Closet(s)
- Lot Size
- 2.69
- Basement
- Finished,Interior Entry/Standard,Partial
Financial Details
- PSF Total
- $407.80
- PSF Finished All
- $442.48
- PSF Finished
- $424.04
- PSF Above Grade
- $524.64
- Previous Year Tax
- 7780.00
- Year Tax
- 2018
- Is this property managed by an HOA?
- No
- Primary HOA Fees
- 0.00
Interior Details
- Interior Features
- Ceiling Fan(s), Eat-in Kitchen, Five Piece Bath, Heated Basement, Laminate Counters, Master Suite, Open Floorplan, Pantry, Smoke Free, Vaulted Ceiling(s), Walk-In Closet(s)
- Appliances
- Cooktop, Dishwasher, Disposal, Dryer, Microwave, Refrigerator, Washer, Washer/Dryer, Wine Cooler
- Electric
- Central Air
- Flooring
- Carpet, Concrete, Linoleum, Wood
- Cooling
- Central Air
- Heating
- Electric, Forced Air, Propane
- Fireplaces Features
- Gas,Gas Log,Great Room
- Utilities
- Electricity Connected, Natural Gas Available, Propane
Exterior Details
- Features
- Rain Gutters
- Patio Porch Features
- Front Porch,Patio
- Lot View
- City, Lake, Mountain(s)
- Water
- Well
- Sewer
- Septic Tank
Room Details
# |
Type |
Dimensions |
L x W |
Level |
Description |
|---|---|---|---|---|---|
| 1 | Master Bathroom | - |
- |
Master Bath | |
| 2 | Master Bathroom | - |
- |
Master Bath |
Garage & Parking
- Parking Spaces
- 2
- Parking Features
- 220 Volts, Garage, Insulated
Exterior Construction
- Roof
- Metal
- Construction Materials
- Frame, Stone, Wood Siding
- Architectural Style
- Mountain Contemporary
- Exterior Features
- Rain Gutters
- Window Features
- Double Pane Windows, Window Coverings
- Security Features
- Smoke Detector(s)
- Builder Source
- Appraiser
Land Details
- PPA
- 427509.29
- Well Type
- Private
- Well User
- Commercial,Domestic
- Road Frontage Type
- Public Road
- Road Responsibility
- Public Maintained Road
- Road Surface Type
- Dirt, Gravel
Schools
- Elementary School
- Big Thompson
- Middle School
- Walt Clark
- High School
- Thompson Valley
Walk Score®
Contact Agent
executed in 1.291 sec.




