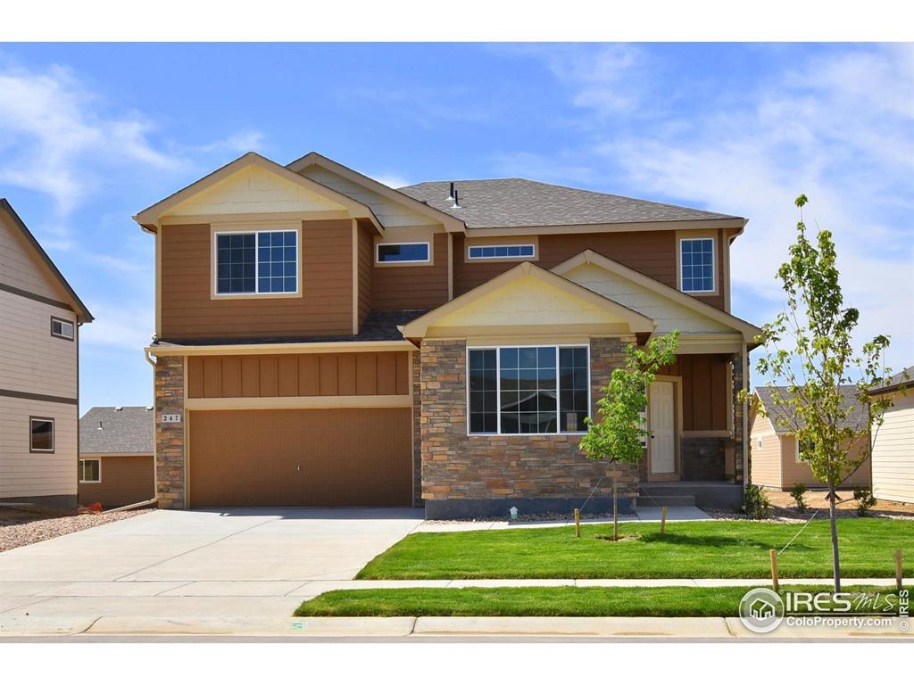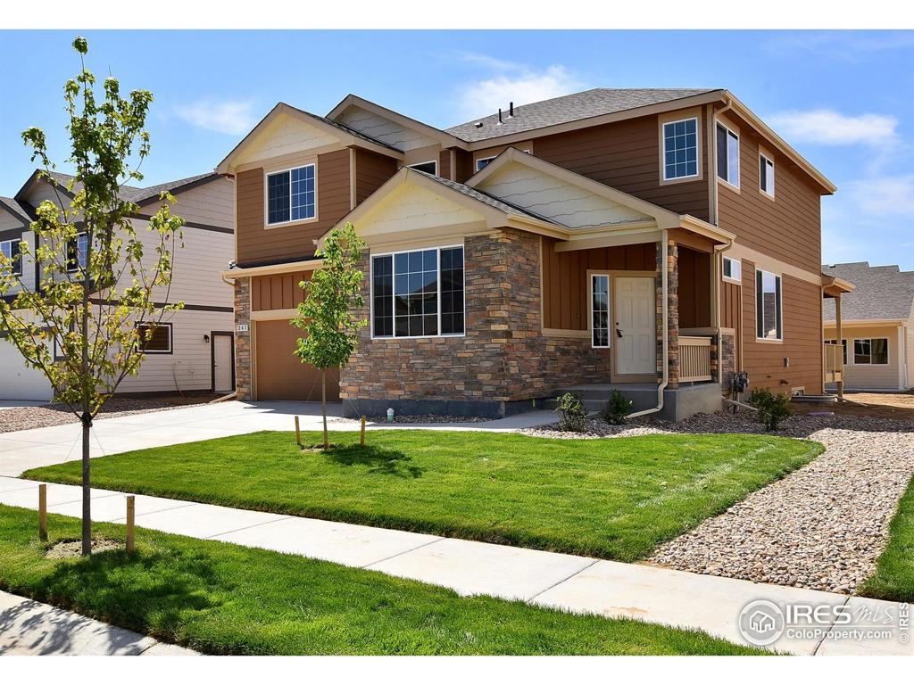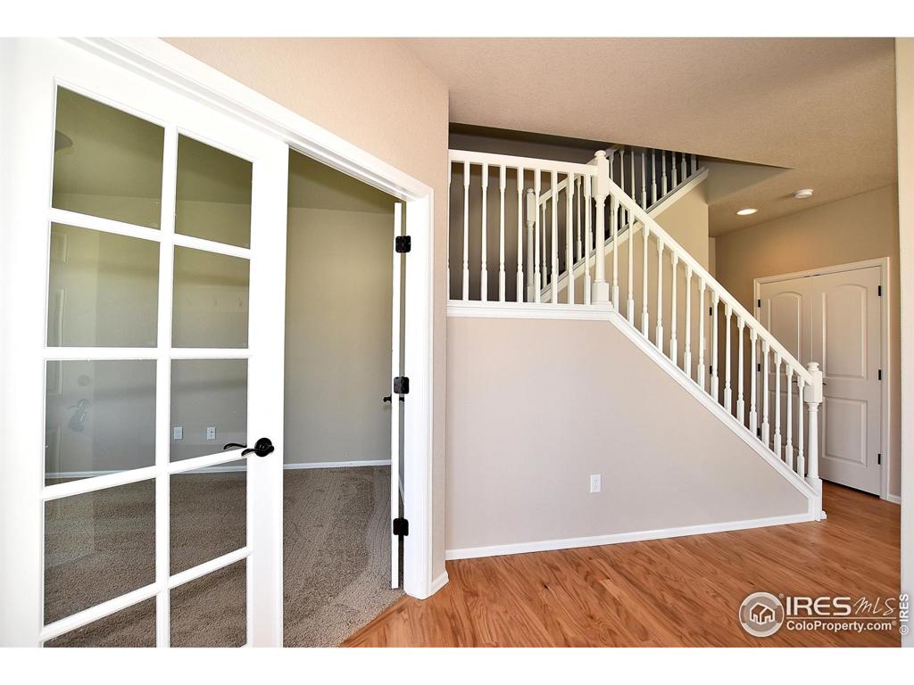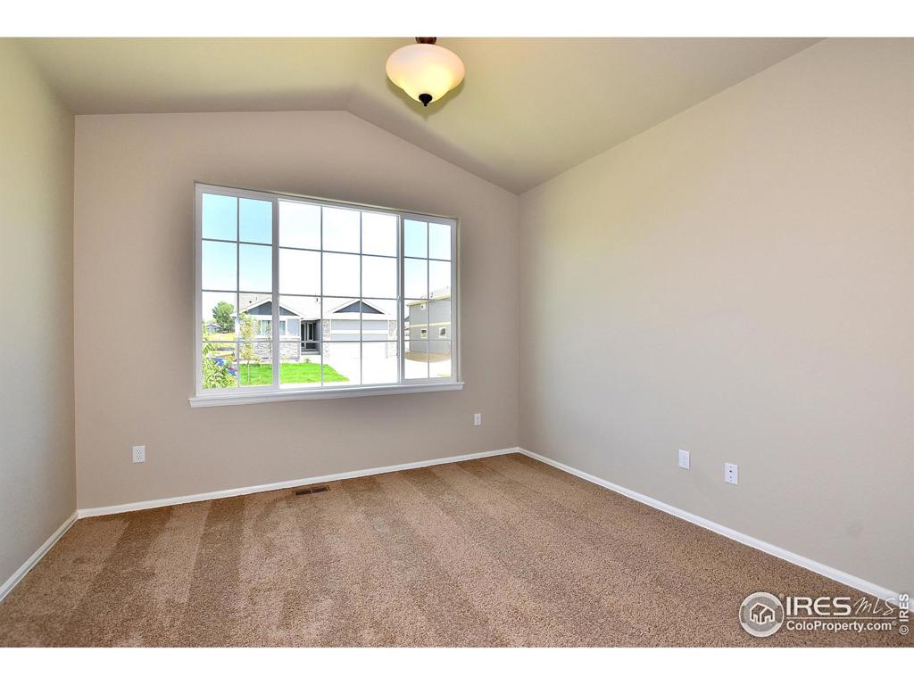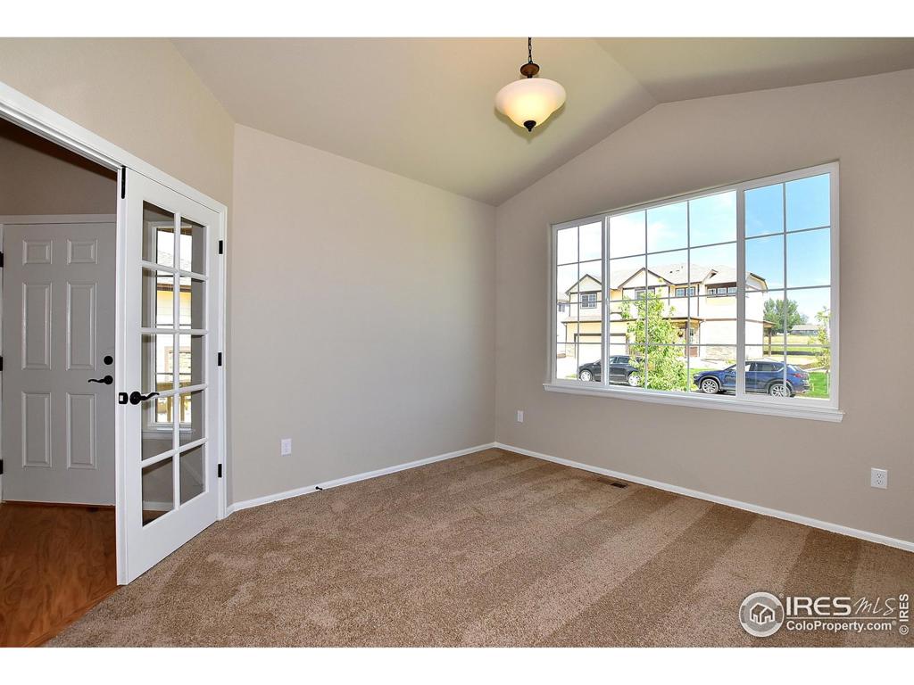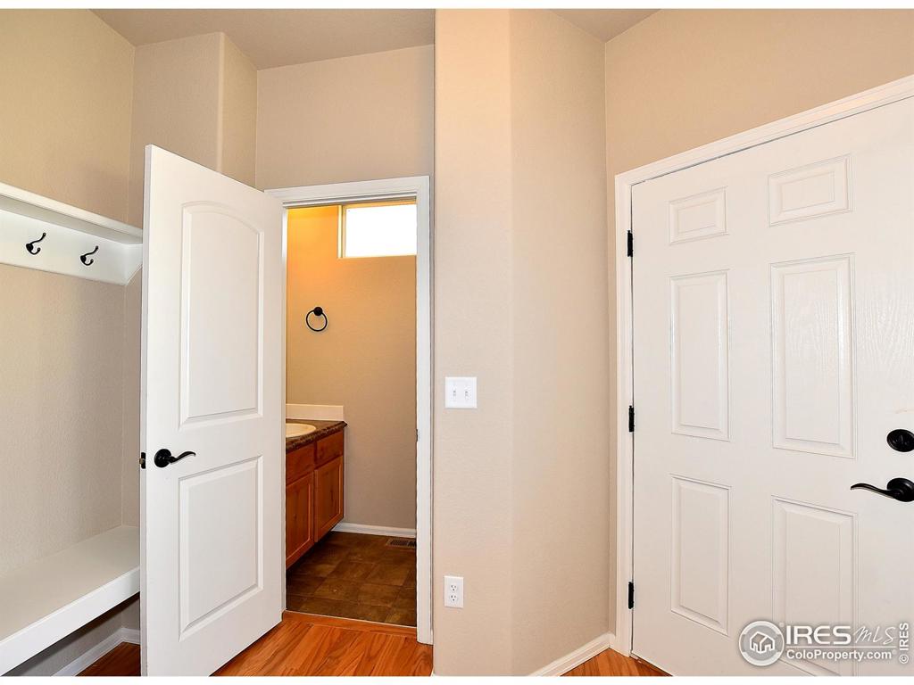1081 Highline Court
Loveland, CO 80538 — Larimer County — Copper Ridge NeighborhoodResidential $399,725 Sold Listing# IR915566
4 beds 3 baths 3214.00 sqft Lot size: 7537.00 sqft 0.17 acres 2019 build
Updated: 07-27-2021 04:31am
Property Description
The Glendo is a 4 bedroom, 2 1/2 bath two-story home with 2334 sq. ft. finished and an 880 sq. ft. unfinished basement. Legacy finish included on this address. Legacy includes hardwood flooring in the entry, kitchen and dining areas. Tile back splashes in the kitchen and upgraded 2-tone interior paint throughout the home. The great room, kitchen and dining room are an entertainment magnet.The upper lever has 4 large bedrooms, Laundry room and and additional living room which adds to the flexibility of this home Open space lot premium 10000 Upgraded cabinets 1173
Listing Details
- Property Type
- Residential
- Listing#
- IR915566
- Source
- REcolorado (Denver)
- Last Updated
- 07-27-2021 04:31am
- Status
- Sold
- Off Market Date
- 07-27-2020 12:00am
Property Details
- Property Subtype
- Single Family Residence
- Sold Price
- $399,725
- Original Price
- $409,650
- List Price
- $399,725
- Location
- Loveland, CO 80538
- SqFT
- 3214.00
- Year Built
- 2019
- Acres
- 0.17
- Bedrooms
- 4
- Bathrooms
- 3
- Parking Count
- 1
- Levels
- Two
Map
Property Level and Sizes
- SqFt Lot
- 7537.00
- Lot Features
- Eat-in Kitchen, Five Piece Bath, Open Floorplan, Pantry, Walk-In Closet(s)
- Lot Size
- 0.17
- Basement
- Bath/Stubbed,Partial,Unfinished
Financial Details
- PSF Lot
- $53.04
- PSF Finished
- $171.26
- PSF Above Grade
- $171.26
- Year Tax
- 2019
- Is this property managed by an HOA?
- Yes
- Primary HOA Amenities
- Park,Playground,Trail(s)
- Primary HOA Fees Included
- Capital Reserves
- Primary HOA Fees
- 350.00
- Primary HOA Fees Frequency
- Annually
- Primary HOA Fees Total Annual
- 350.00
Interior Details
- Interior Features
- Eat-in Kitchen, Five Piece Bath, Open Floorplan, Pantry, Walk-In Closet(s)
- Appliances
- Dishwasher, Disposal, Oven, Self Cleaning Oven
- Laundry Features
- In Unit
- Electric
- Ceiling Fan(s)
- Flooring
- Vinyl, Wood
- Cooling
- Ceiling Fan(s)
- Heating
- Forced Air
- Utilities
- Cable Available, Electricity Available, Internet Access (Wired), Natural Gas Available
Exterior Details
- Lot View
- Mountain(s)
- Water
- Public
- Sewer
- Public Sewer
Garage & Parking
- Parking Spaces
- 1
Exterior Construction
- Roof
- Composition
- Construction Materials
- Stone, Wood Frame
- Window Features
- Double Pane Windows
- Security Features
- Smoke Detector
- Builder Source
- Plans
Land Details
- PPA
- 2351323.53
- Road Frontage Type
- Public Road
- Road Surface Type
- Paved
Schools
- Elementary School
- Laurene Edmondson
- Middle School
- Lucile Erwin
- High School
- Loveland
Walk Score®
Contact Agent
executed in 0.961 sec.




