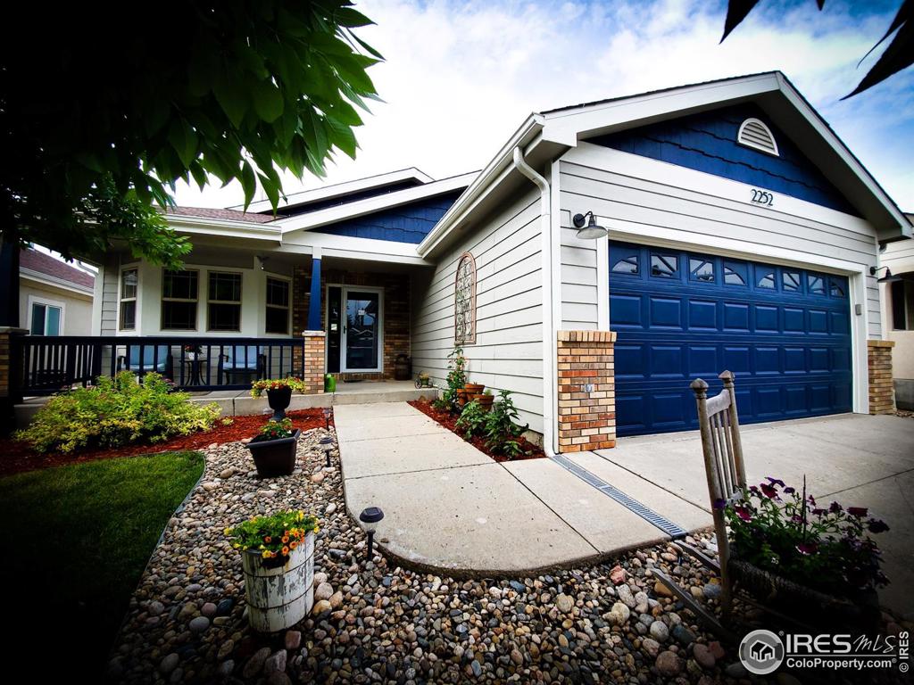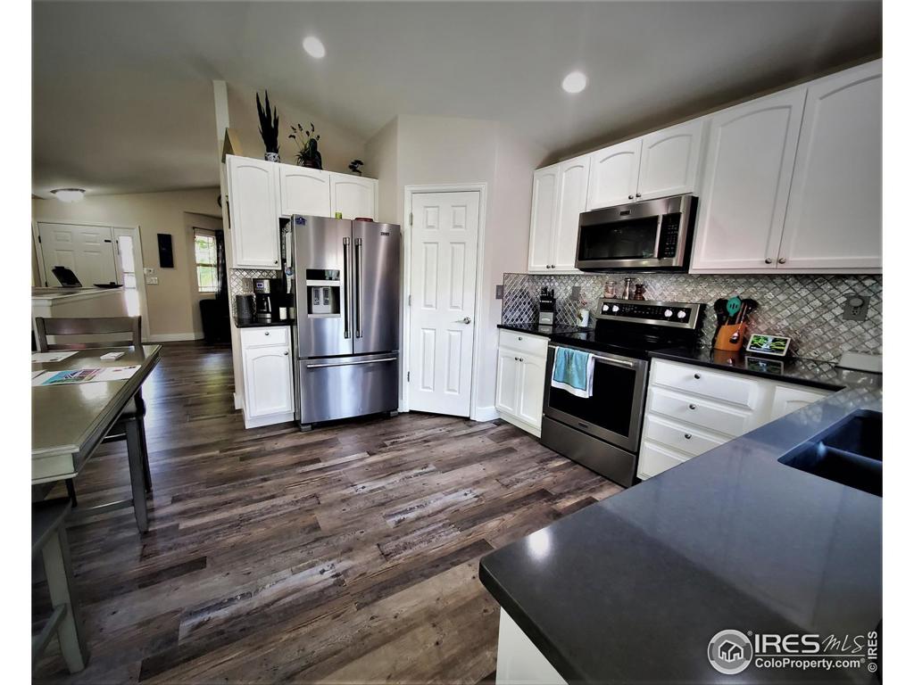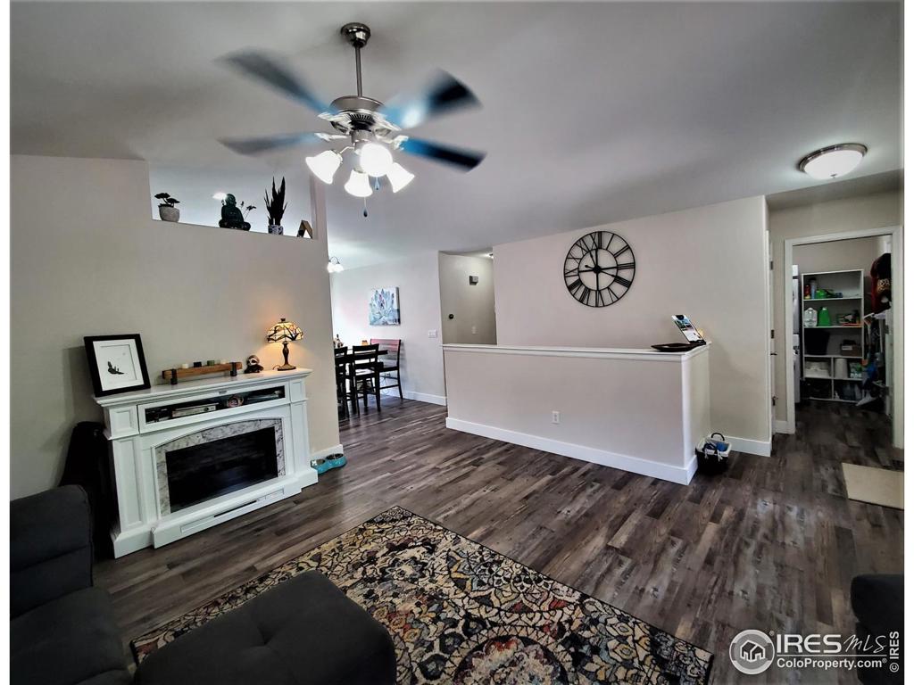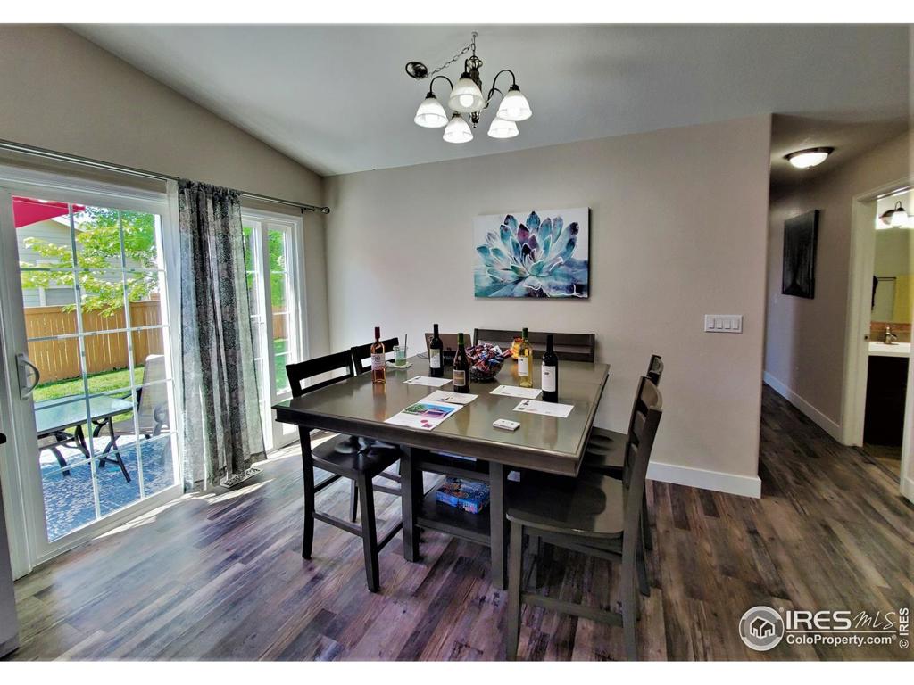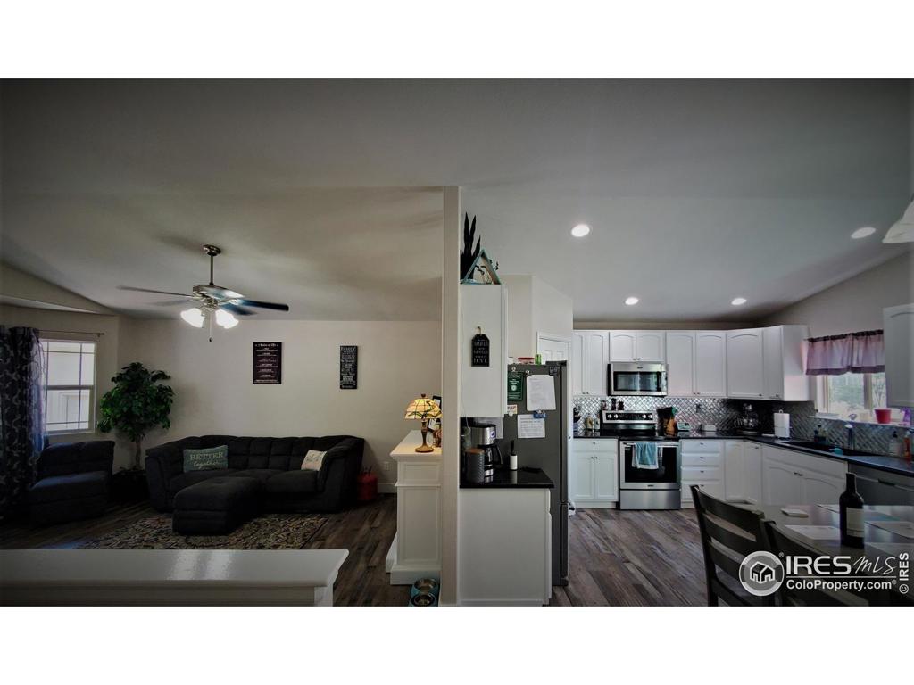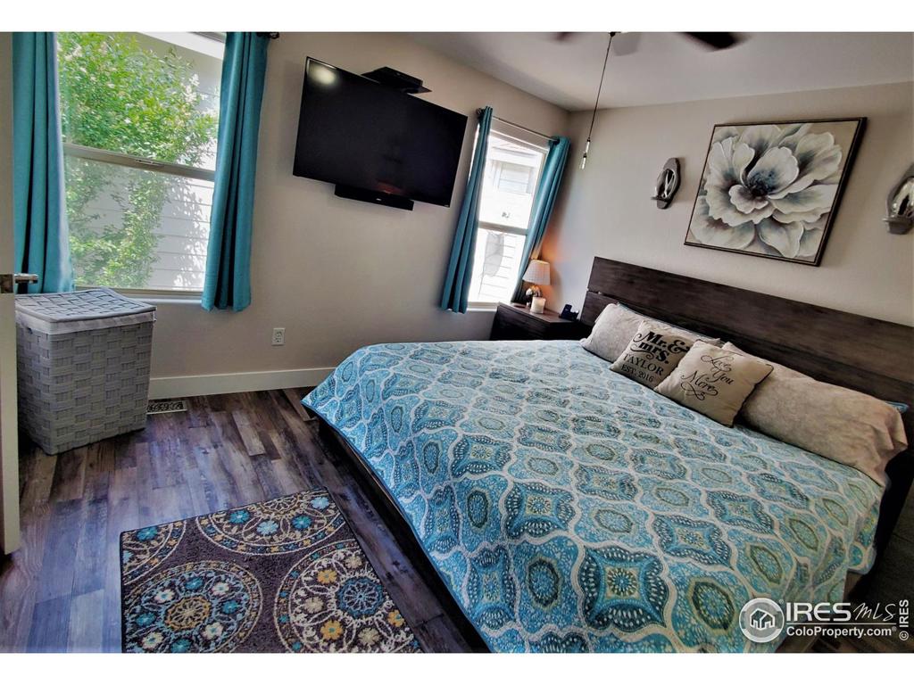2252 Paonia Street
Loveland, CO 80538 — Larimer County — Harvest Gold NeighborhoodResidential $474,000 Sold Listing# IR943230
5 beds 3 baths 2304.00 sqft Lot size: 5000.00 sqft 0.11 acres 2003 build
Updated: 07-27-2021 04:31am
Property Description
Welcome home to 2252 Paonia St located in the Harvest Gold Subdivision. This beautiful ranch home features 5 bedrooms, 3 bathrooms and a newly remodeled kitchen including new quartz countertops and new luxury vinyl flooring on the main level. The finished basement sports brand new carpet in the bedrooms and LVT in the main living areas., not to mention the new interior/exterior paint, landscaped front and back yard, along with much more. You will want to schedule your showing for this beauty right away, this home is priced to sell and move in ready. The roof is only 2 years old and this home includes a transferrable Home Warranty from American Home Shield!
Listing Details
- Property Type
- Residential
- Listing#
- IR943230
- Source
- REcolorado (Denver)
- Last Updated
- 07-27-2021 04:31am
- Status
- Sold
- Off Market Date
- 07-23-2021 12:00am
Property Details
- Property Subtype
- Single Family Residence
- Sold Price
- $474,000
- Original Price
- $458,000
- List Price
- $474,000
- Location
- Loveland, CO 80538
- SqFT
- 2304.00
- Year Built
- 2003
- Acres
- 0.11
- Bedrooms
- 5
- Bathrooms
- 3
- Parking Count
- 1
- Levels
- One
Map
Property Level and Sizes
- SqFt Lot
- 5000.00
- Lot Features
- Eat-in Kitchen, Open Floorplan, Pantry, Walk-In Closet(s)
- Lot Size
- 0.11
Financial Details
- PSF Lot
- $94.80
- PSF Finished
- $237.00
- PSF Above Grade
- $400.34
- Year Tax
- 2020
- Is this property managed by an HOA?
- Yes
- Primary HOA Name
- Harvest Gold Hoa 970-663-9693
- Primary HOA Phone Number
- 970-663-9693
- Primary HOA Website
- http://www.harvestgoldhoa.com/default.aspx
- Primary HOA Amenities
- Park,Playground
- Primary HOA Fees
- 169.00
- Primary HOA Fees Frequency
- Quarterly
- Primary HOA Fees Total Annual
- 676.00
Interior Details
- Interior Features
- Eat-in Kitchen, Open Floorplan, Pantry, Walk-In Closet(s)
- Appliances
- Dishwasher, Disposal, Dryer, Microwave, Oven, Refrigerator, Washer
- Laundry Features
- In Unit
- Electric
- Ceiling Fan(s), Central Air
- Flooring
- Vinyl
- Cooling
- Ceiling Fan(s), Central Air
- Heating
- Forced Air
- Utilities
- Natural Gas Available
Exterior Details
- Patio Porch Features
- Patio
- Water
- Public
- Sewer
- Public Sewer
Garage & Parking
- Parking Spaces
- 1
Exterior Construction
- Roof
- Composition
- Construction Materials
- Brick, Wood Frame, Wood Siding
- Architectural Style
- Contemporary
- Security Features
- Smoke Detector
- Builder Source
- Assessor
Land Details
- PPA
- 4309090.91
- Road Frontage Type
- Public Road
- Road Surface Type
- Paved
Schools
- Elementary School
- Centennial
- Middle School
- Lucile Erwin
- High School
- Loveland
Walk Score®
Contact Agent
executed in 0.925 sec.




