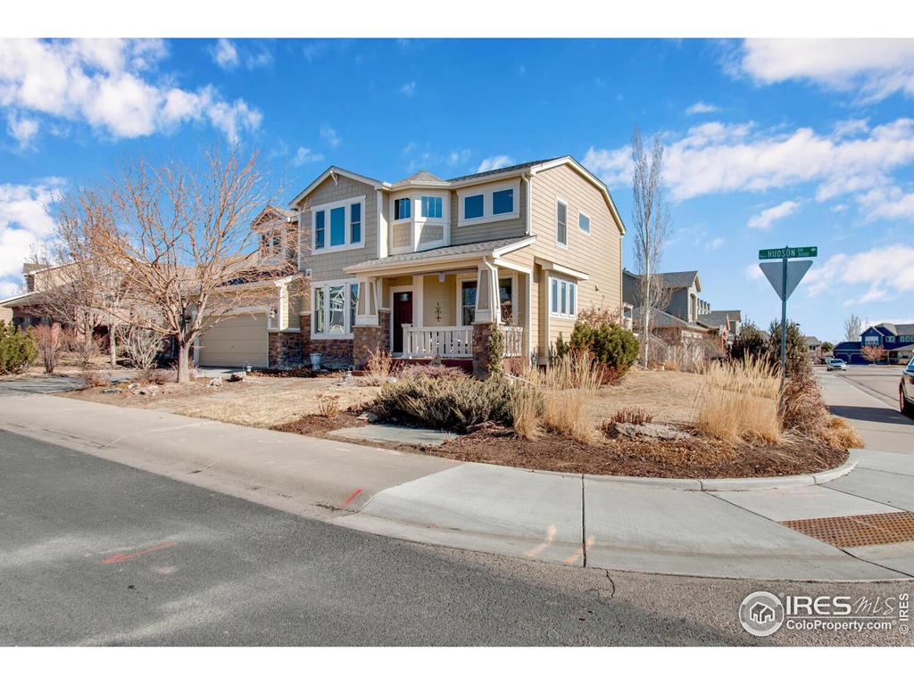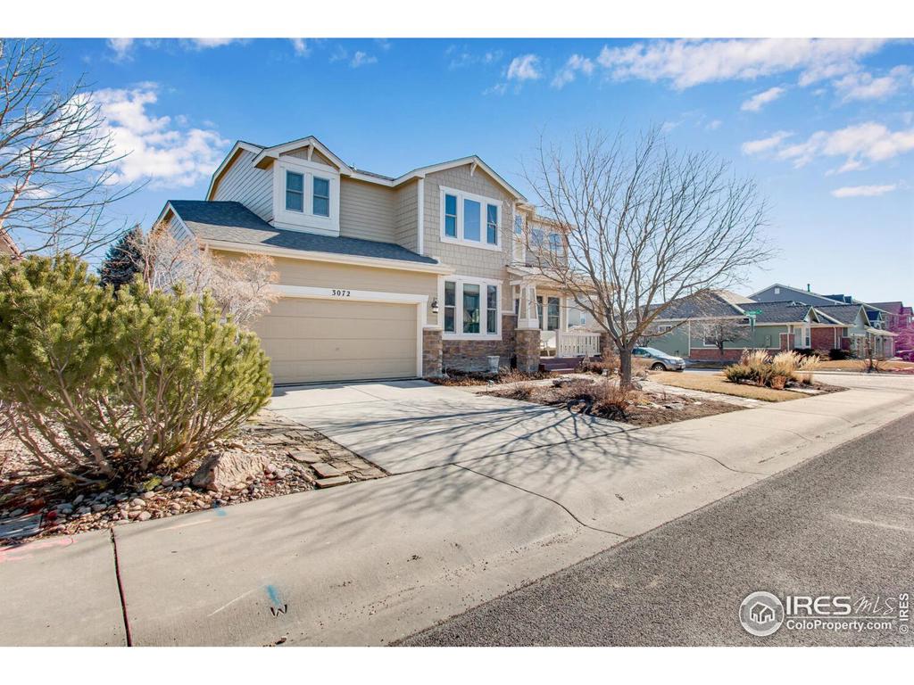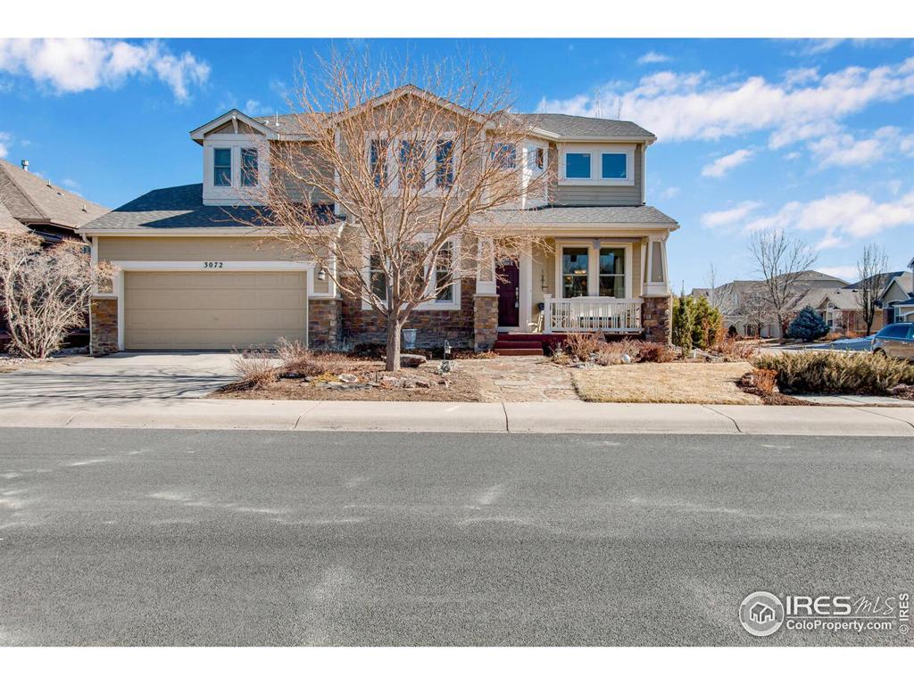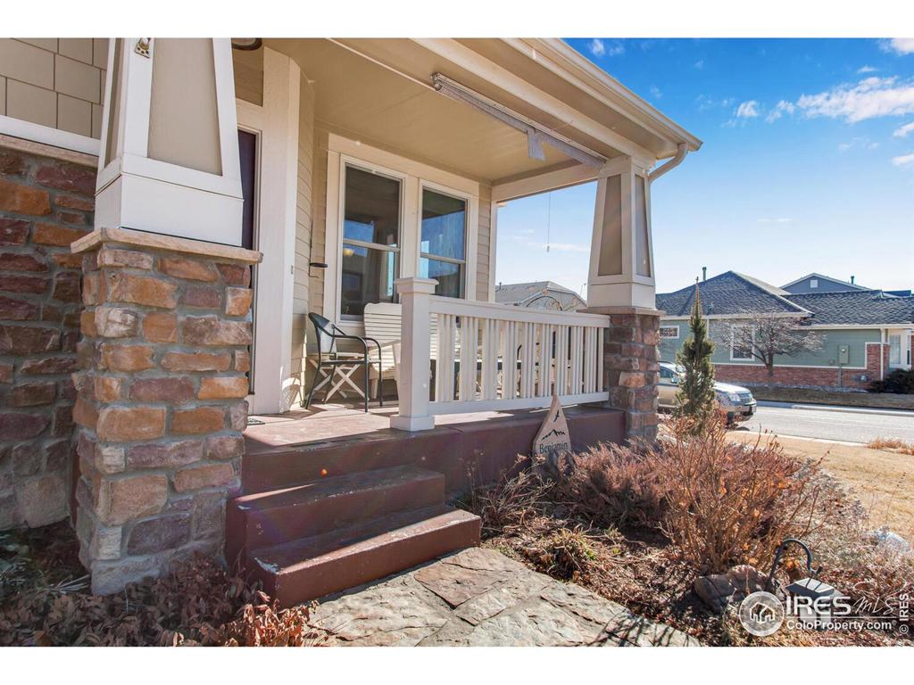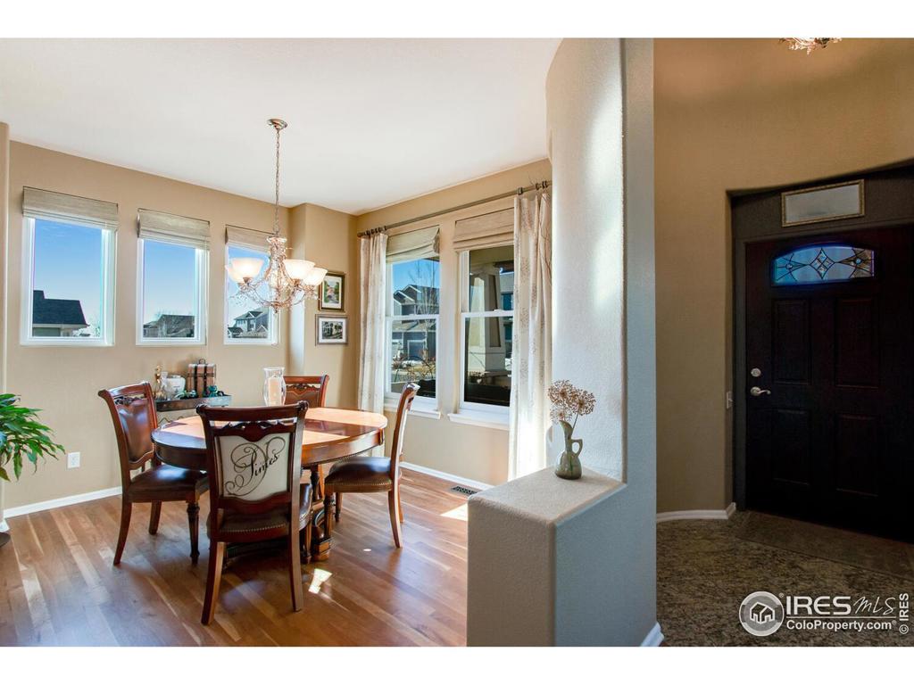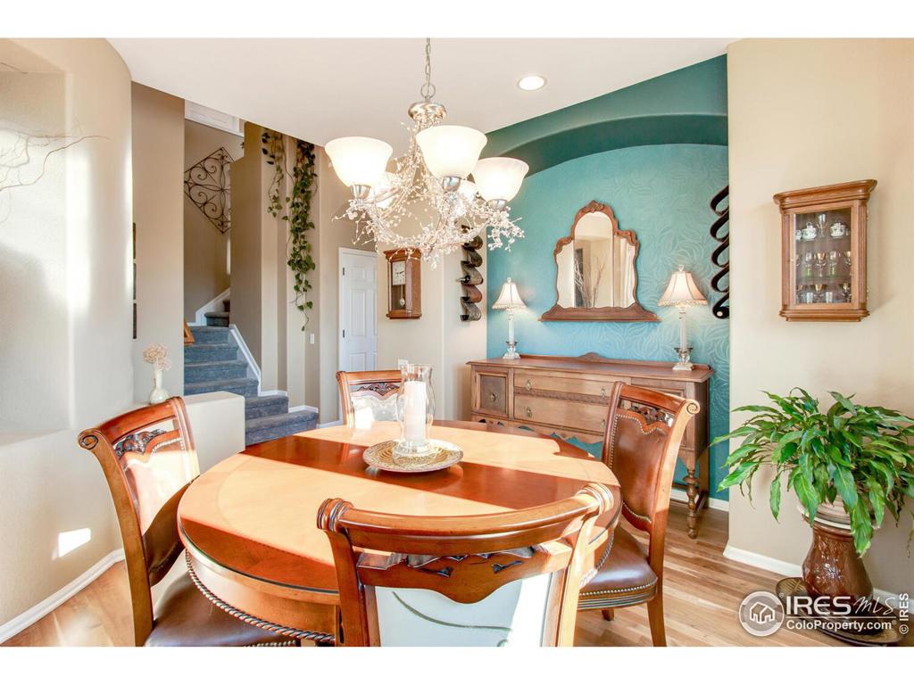3072 Hudson Drive
Loveland, CO 80538 — Larimer County — Hunter's Run NeighborhoodResidential $532,500 Sold Listing# IR934774
4 beds 3 baths 3475.00 sqft Lot size: 8066.00 sqft 0.19 acres 2004 build
Updated: 03-25-2024 01:27am
Property Description
Welcome home to this cozy, inviting, and immaculately maintained 2-story home on a corner lot in the Hunter's Run subdivision. This west facing home is just a few minutes walk to the neighborhood swimming pool. Enjoy vaulted, family room ceilings, that allows for lots of natural sunlight. This home is a gardener's delight, with a yard packed with mature landscaping, a back deck, and planter boxes. Escape to the partially finished basement family room, which offers a perfect space to relax, watch a movie, or enjoy time with family and friends. This home includes many updates including a new water heater in 2020, new AC in 2018, new north and east facing windows, and newly finished cherry hardwood floors (2019). Close to neighborhood schools, parks, and shopping. All of this in a subdivision with no metro tax. This home will not last long, schedule a showing today!
Listing Details
- Property Type
- Residential
- Listing#
- IR934774
- Source
- REcolorado (Denver)
- Last Updated
- 03-25-2024 01:27am
- Status
- Sold
- Off Market Date
- 03-24-2021 12:00am
Property Details
- Property Subtype
- Single Family Residence
- Sold Price
- $532,500
- Original Price
- $530,000
- Location
- Loveland, CO 80538
- SqFT
- 3475.00
- Year Built
- 2004
- Acres
- 0.19
- Bedrooms
- 4
- Bathrooms
- 3
- Levels
- Two
Map
Property Level and Sizes
- SqFt Lot
- 8066.00
- Lot Features
- Eat-in Kitchen, Five Piece Bath, Vaulted Ceiling(s), Walk-In Closet(s)
- Lot Size
- 0.19
- Basement
- Full
Financial Details
- Previous Year Tax
- 1747.00
- Year Tax
- 2019
- Is this property managed by an HOA?
- Yes
- Primary HOA Name
- Hunter's Run - Kellison Corp.
- Primary HOA Phone Number
- 970-494-0609
- Primary HOA Amenities
- Pool
- Primary HOA Fees Included
- Reserves
- Primary HOA Fees
- 575.00
- Primary HOA Fees Frequency
- Annually
Interior Details
- Interior Features
- Eat-in Kitchen, Five Piece Bath, Vaulted Ceiling(s), Walk-In Closet(s)
- Appliances
- Dishwasher, Disposal, Oven, Refrigerator
- Laundry Features
- In Unit
- Electric
- Central Air
- Flooring
- Vinyl, Wood
- Cooling
- Central Air
- Heating
- Forced Air
- Fireplaces Features
- Gas
- Utilities
- Cable Available, Electricity Available, Natural Gas Available
Exterior Details
- Water
- Public
- Sewer
- Public Sewer
Garage & Parking
Exterior Construction
- Roof
- Composition
- Construction Materials
- Brick, Wood Frame
- Window Features
- Double Pane Windows, Window Coverings
- Security Features
- Smoke Detector(s)
- Builder Source
- Other
Land Details
- PPA
- 0.00
- Road Frontage Type
- Public
- Road Surface Type
- Paved
Schools
- Elementary School
- Ponderosa
- Middle School
- Lucile Erwin
- High School
- Loveland
Walk Score®
Contact Agent
executed in 0.925 sec.




