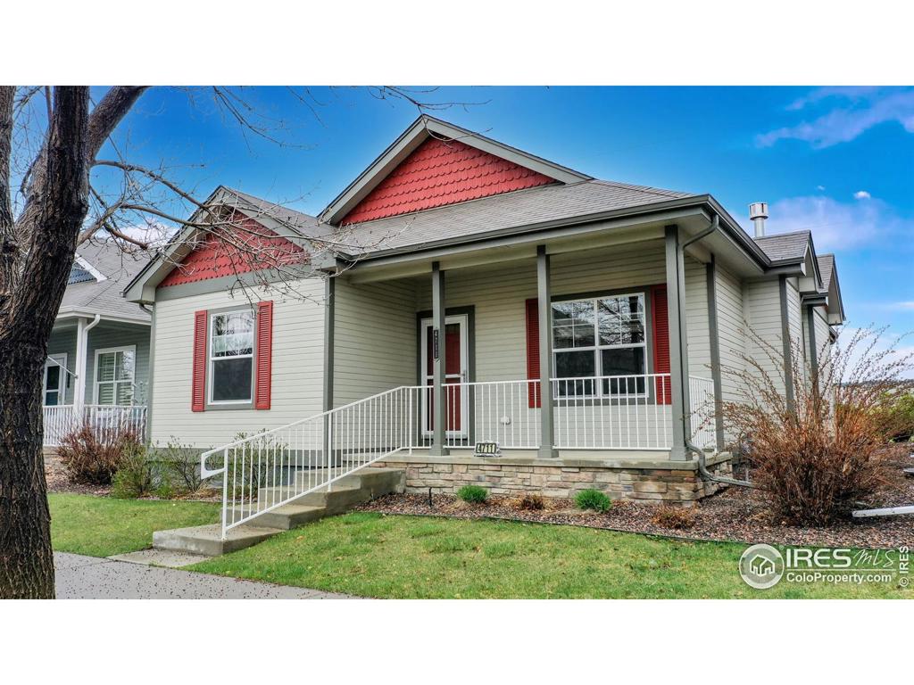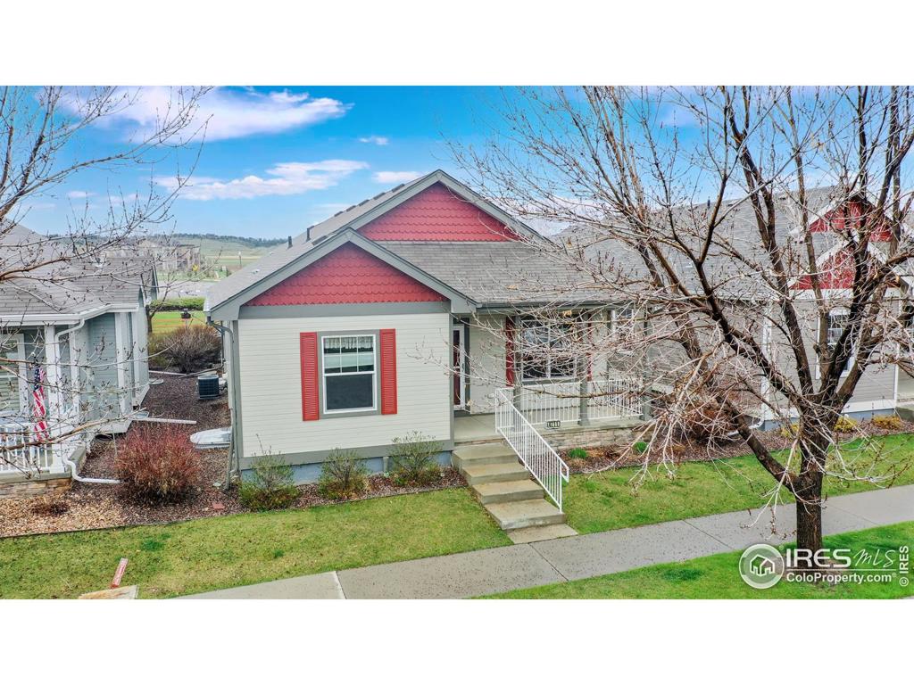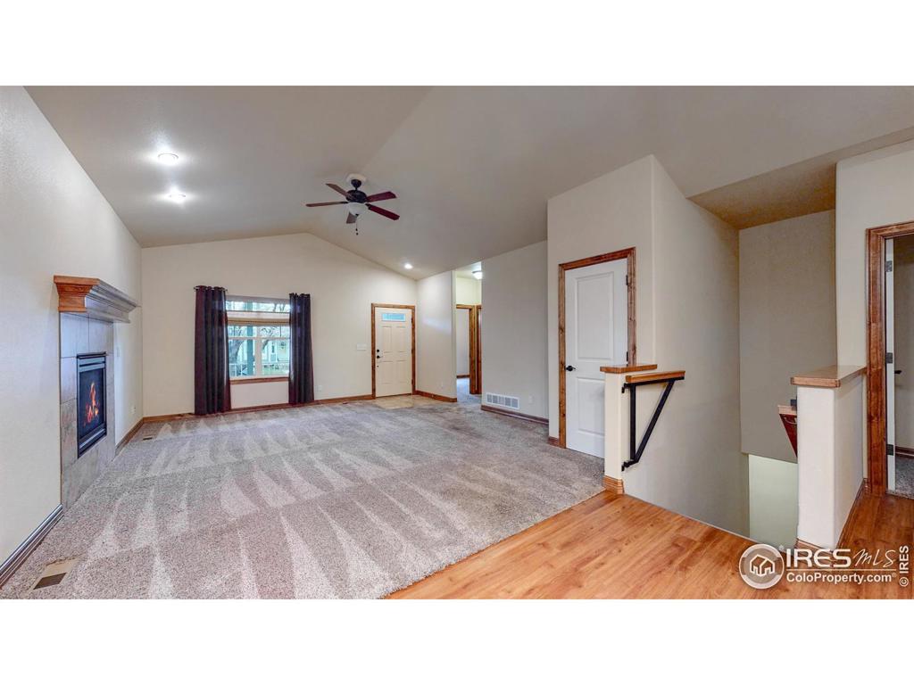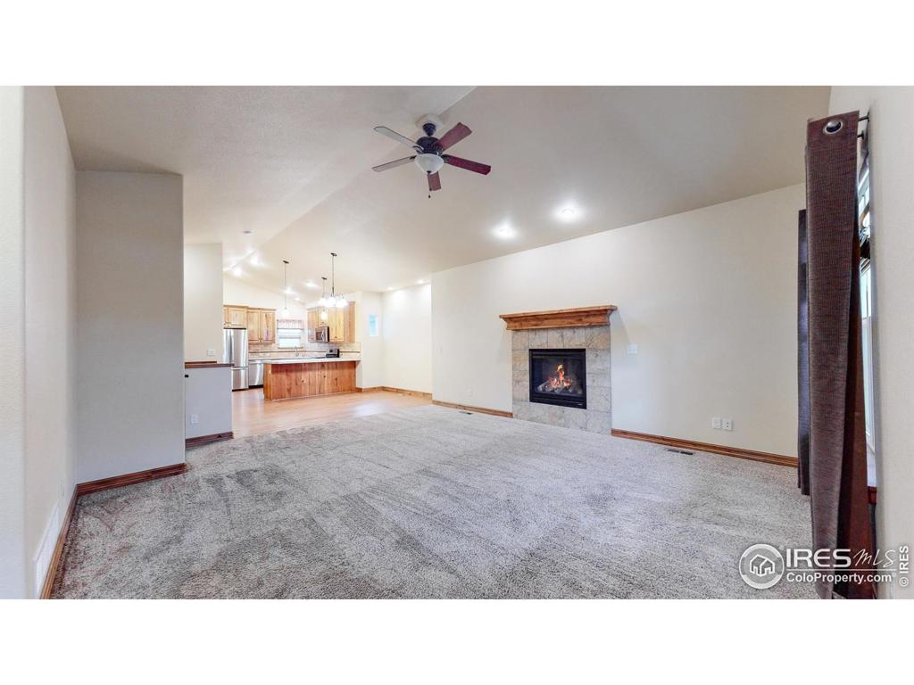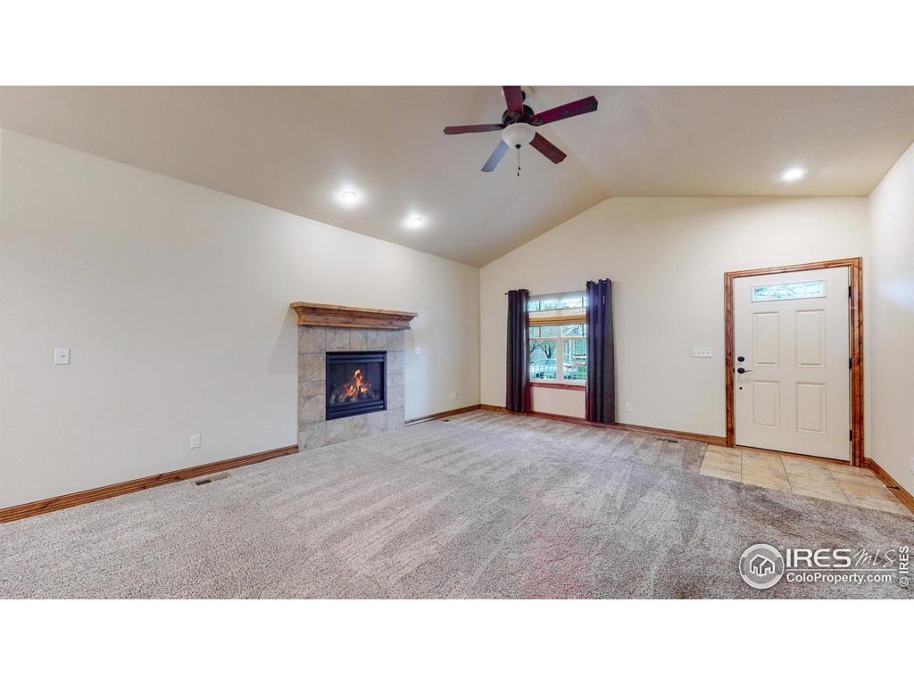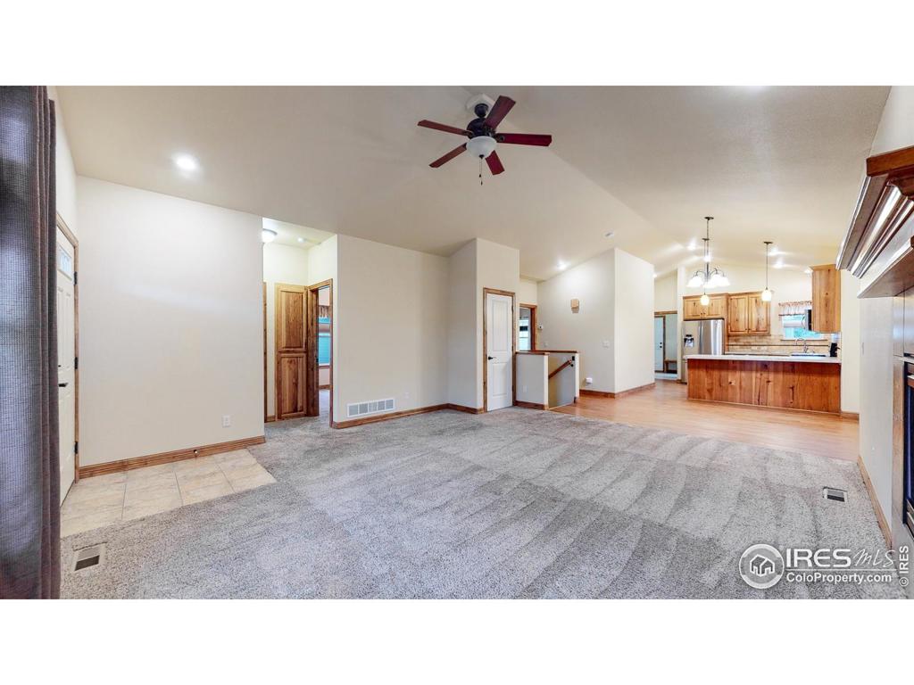4711 Dillon Avenue
Loveland, CO 80538 — Larimer County — Harvest Gold Second Subdivision NeighborhoodResidential $427,500 Sold Listing# IR939464
3 beds 2 baths 2736.00 sqft Lot size: 4072.00 sqft 0.09 acres 2012 build
Updated: 06-25-2022 05:30am
Property Description
Beautiful Victorian in the NW corner of town. Enjoy high ceilings and open floorplan! Living Room has vaulted ceilings, gas fireplace and tons of space. The kitchen is great with SS appliances and gas range. Master is well-sized with a luxury bath w/luxury shower seat. Secondary bedrooms are also well-sized. All have real wood trim. Home is filled with hickory cabinetry. Laundry w/sink and cabinetry. Mudroom access to covered patio with gas for grill. Oversized, heated garage. A/C, humidifier too.
Listing Details
- Property Type
- Residential
- Listing#
- IR939464
- Source
- REcolorado (Denver)
- Last Updated
- 06-25-2022 05:30am
- Status
- Sold
- Off Market Date
- 06-25-2021 12:00am
Property Details
- Property Subtype
- Single Family Residence
- Sold Price
- $427,500
- Original Price
- $395,000
- List Price
- $427,500
- Location
- Loveland, CO 80538
- SqFT
- 2736.00
- Year Built
- 2012
- Acres
- 0.09
- Bedrooms
- 3
- Bathrooms
- 2
- Parking Count
- 1
- Levels
- One
Map
Property Level and Sizes
- SqFt Lot
- 4072.00
- Lot Features
- Open Floorplan, Pantry, Vaulted Ceiling(s), Walk-In Closet(s)
- Lot Size
- 0.09
- Basement
- Full,Unfinished
Financial Details
- PSF Lot
- $104.99
- PSF Finished
- $310.23
- PSF Above Grade
- $310.23
- Previous Year Tax
- 1983.56
- Year Tax
- 2020
- Is this property managed by an HOA?
- Yes
- Primary HOA Name
- Harvest Gold Village
- Primary HOA Phone Number
- 970-669-9686
- Primary HOA Website
- http://www.harvesgoldhoa.com
- Primary HOA Fees Included
- Capital Reserves, Maintenance Grounds, Snow Removal
- Primary HOA Fees
- 294.00
- Primary HOA Fees Frequency
- Quarterly
- Primary HOA Fees Total Annual
- 1176.00
Interior Details
- Interior Features
- Open Floorplan, Pantry, Vaulted Ceiling(s), Walk-In Closet(s)
- Appliances
- Disposal, Humidifier, Oven, Refrigerator
- Laundry Features
- In Unit
- Electric
- Ceiling Fan(s), Central Air
- Flooring
- Vinyl
- Cooling
- Ceiling Fan(s), Central Air
- Heating
- Forced Air
- Fireplaces Features
- Gas,Living Room
- Utilities
- Cable Available, Electricity Available, Internet Access (Wired), Natural Gas Available
Exterior Details
- Patio Porch Features
- Patio
- Lot View
- Mountain(s)
- Water
- Public
- Sewer
- Public Sewer
Garage & Parking
- Parking Spaces
- 1
- Parking Features
- Heated Garage
Exterior Construction
- Roof
- Composition
- Construction Materials
- Stone, Wood Frame
- Architectural Style
- Victorian
- Window Features
- Double Pane Windows, Window Coverings
- Security Features
- Smoke Detector
- Builder Source
- Assessor
Land Details
- PPA
- 4750000.00
- Road Frontage Type
- Public Road
- Road Surface Type
- Alley Paved, Paved
Schools
- Elementary School
- Centennial
- Middle School
- Lucile Erwin
- High School
- Loveland
Walk Score®
Contact Agent
executed in 0.995 sec.




