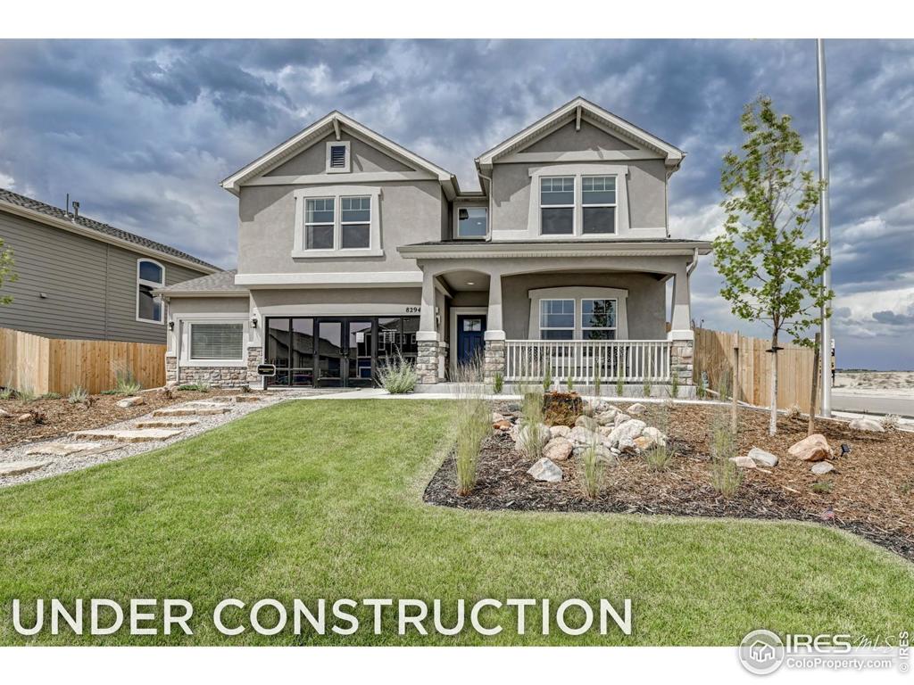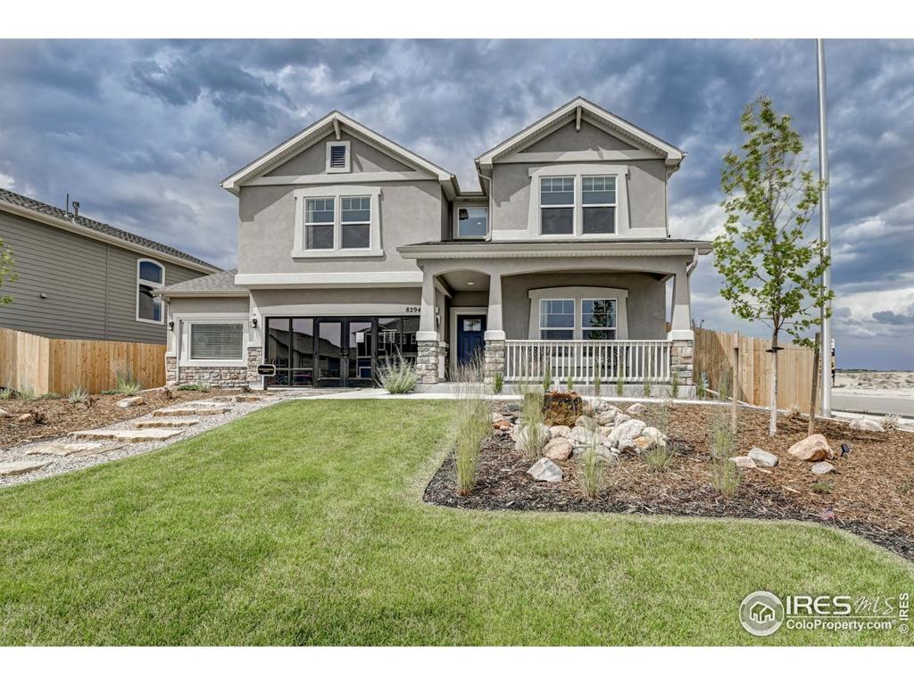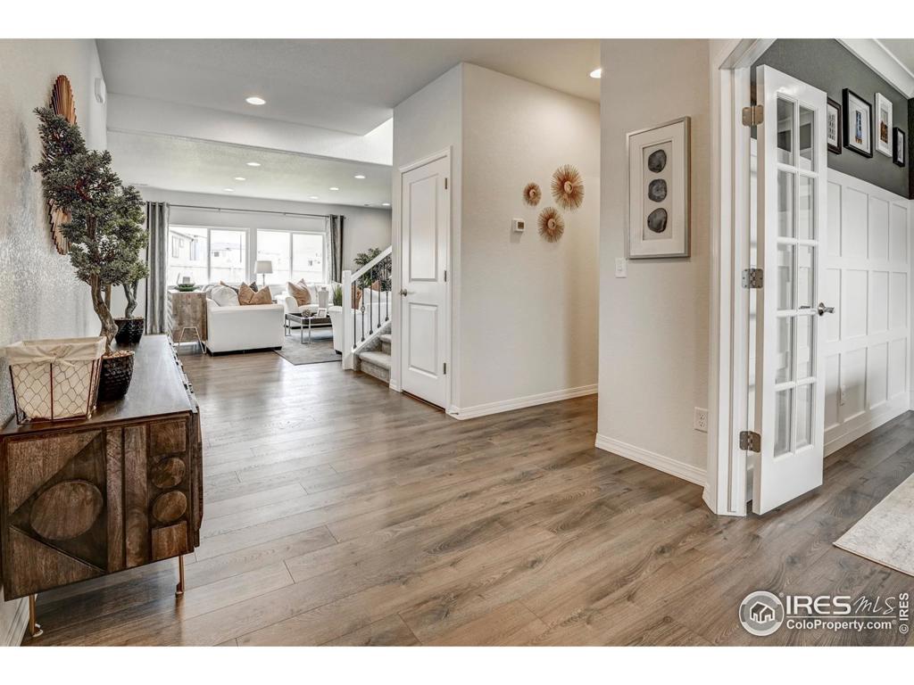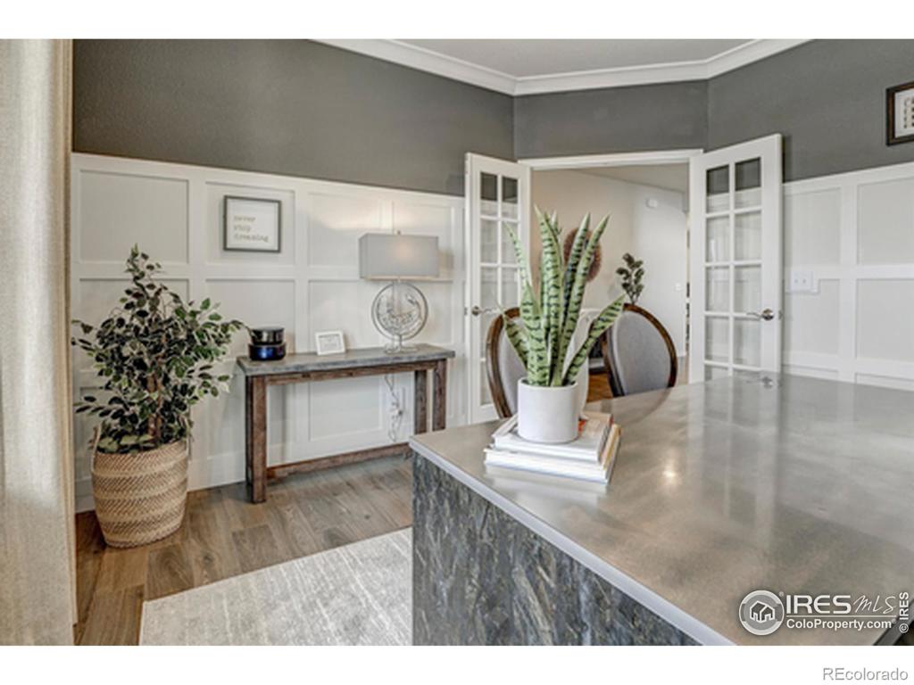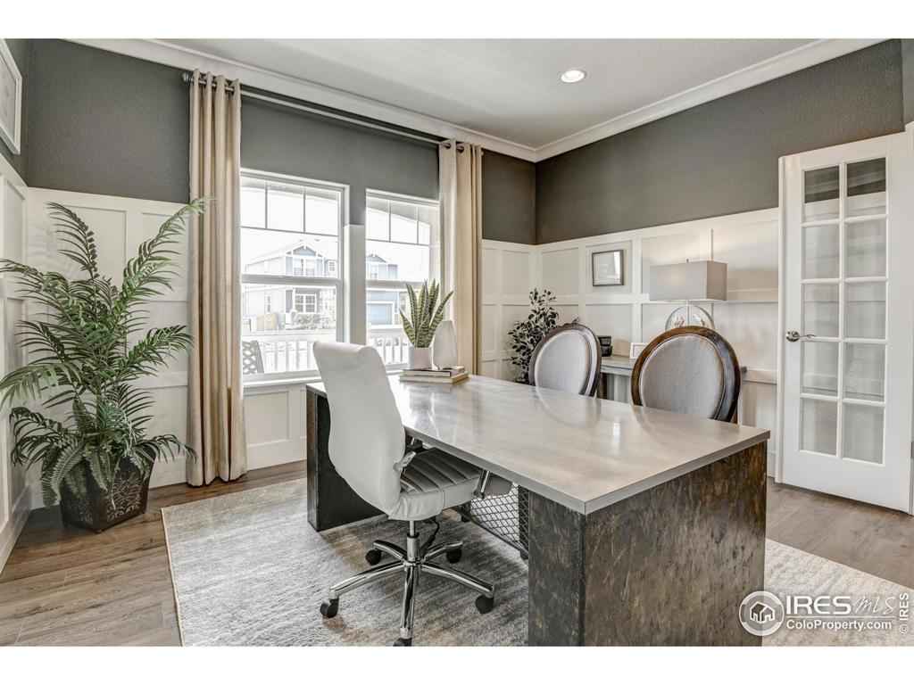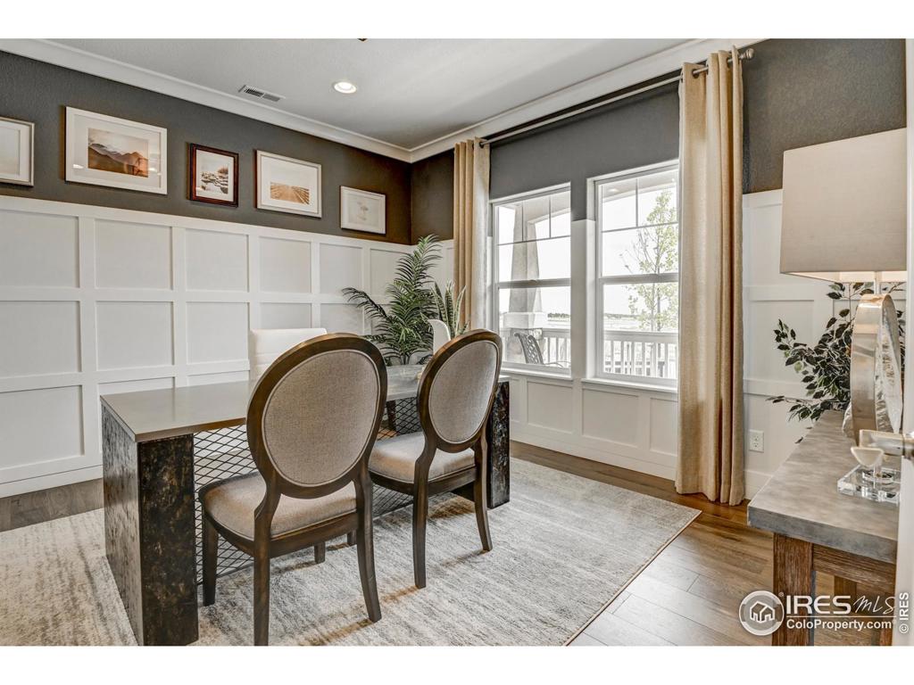5624 Vona Drive
Loveland, CO 80538 — Larimer County — Eagle Brook Meadows 1st Sub Lov NeighborhoodResidential $710,000 Sold Listing# IR952170
4 beds 4 baths 3821.00 sqft Lot size: 8202.00 sqft 0.19 acres 2021 build
Updated: 02-11-2022 06:50am
Property Description
HOME FOR THE HOLIDAYS - CLOSE BY THE END OF THE YEAR!! Price reflects incredible grand opening incentives applied. MOUNTAIN VIEWS!!! This home is fully loaded with a gourmet kitchen that includes a GAS RANGE and DOUBLE OVEN. Luxury master bathroom. MASSIVE 3-CAR GARAGE - Enjoy the generously sized backyard. Fully FINISHED BASEMENT. The Manchester floor plan was designed with the true modern family in mind, offering plenty of space to share and flexible options throughout. This home has a convenient main level study - perfect for Zoom calls as well as a massive kitchen with a large center island. Upstairs there is an incredible game room! All secondary bedrooms come complete with walk-in closets. Lovely master suite with large walk-in closet, and master bath with soaking tub, walk-in shower, and dual vanity. All information is subject to change. All imagery is representational and does not depict specific building, views or future architectural. community or amenity details *** Home is
Listing Details
- Property Type
- Residential
- Listing#
- IR952170
- Source
- REcolorado (Denver)
- Last Updated
- 02-11-2022 06:50am
- Status
- Sold
- Off Market Date
- 02-10-2022 12:00am
Property Details
- Property Subtype
- Single Family Residence
- Sold Price
- $710,000
- Original Price
- $724,500
- List Price
- $710,000
- Location
- Loveland, CO 80538
- SqFT
- 3821.00
- Year Built
- 2021
- Acres
- 0.19
- Bedrooms
- 4
- Bathrooms
- 4
- Parking Count
- 1
- Levels
- Two
Map
Property Level and Sizes
- SqFt Lot
- 8202.00
- Lot Features
- Eat-in Kitchen, Five Piece Bath, Kitchen Island, Open Floorplan, Pantry
- Lot Size
- 0.19
- Basement
- Full
Financial Details
- PSF Lot
- $86.56
- PSF Finished
- $185.82
- PSF Above Grade
- $267.02
- Year Tax
- 2021
- Is this property managed by an HOA?
- No
- Primary HOA Amenities
- Park,Trail(s)
- Primary HOA Fees
- 0.00
Interior Details
- Interior Features
- Eat-in Kitchen, Five Piece Bath, Kitchen Island, Open Floorplan, Pantry
- Appliances
- Dishwasher, Disposal, Double Oven, Microwave, Oven
- Laundry Features
- In Unit
- Electric
- Central Air
- Flooring
- Tile
- Cooling
- Central Air
- Heating
- Forced Air
- Fireplaces Features
- Family Room,Gas
- Utilities
- Electricity Available, Natural Gas Available
Exterior Details
- Patio Porch Features
- Patio
- Lot View
- Mountain(s)
- Water
- Public
Garage & Parking
- Parking Spaces
- 1
- Parking Features
- Oversized
Exterior Construction
- Roof
- Composition
- Construction Materials
- Stone, Wood Frame
- Architectural Style
- Contemporary
- Window Features
- Bay Window(s)
- Security Features
- Smoke Detector
- Builder Source
- Plans
Land Details
- PPA
- 3736842.11
- Road Surface Type
- Paved
Schools
- Elementary School
- Centennial
- Middle School
- Lucile Erwin
- High School
- Loveland
Walk Score®
Contact Agent
executed in 1.032 sec.




