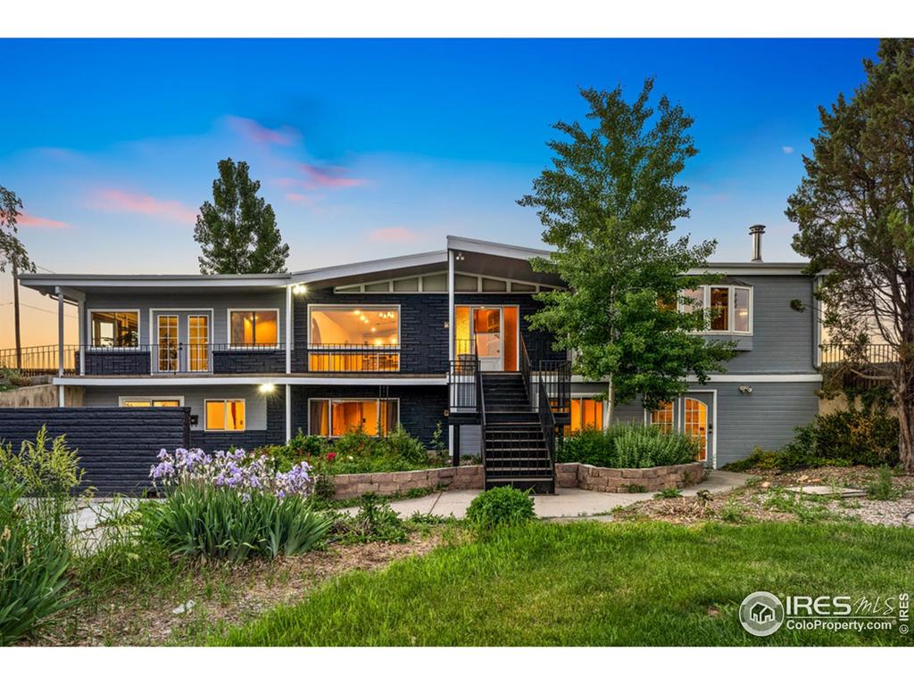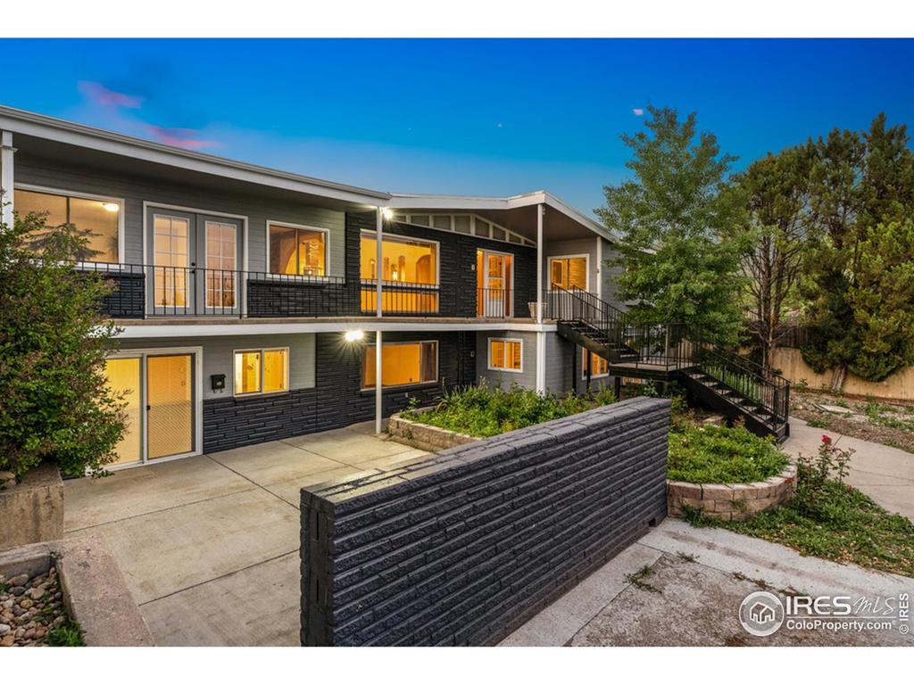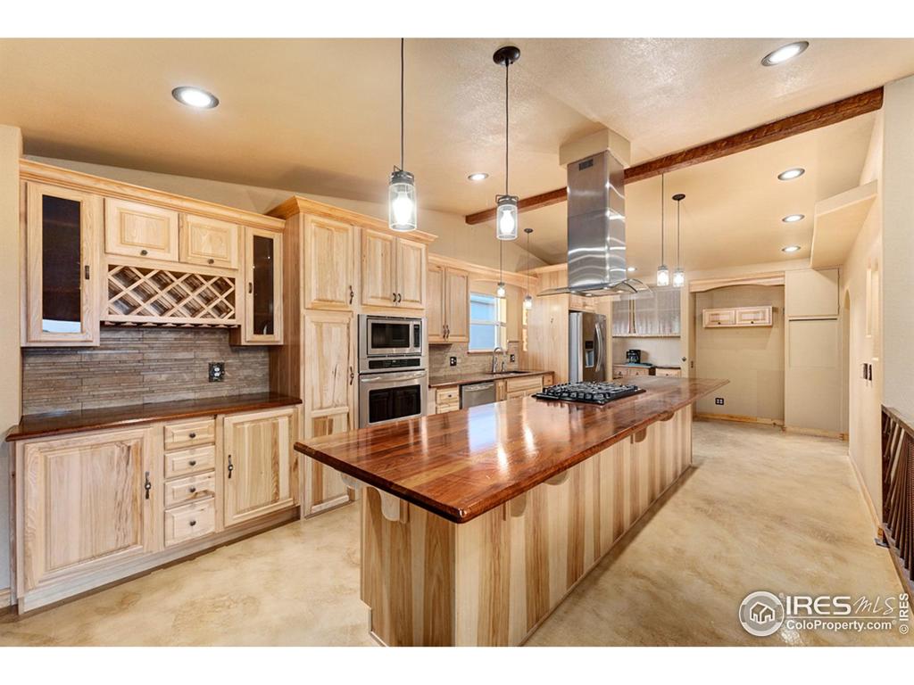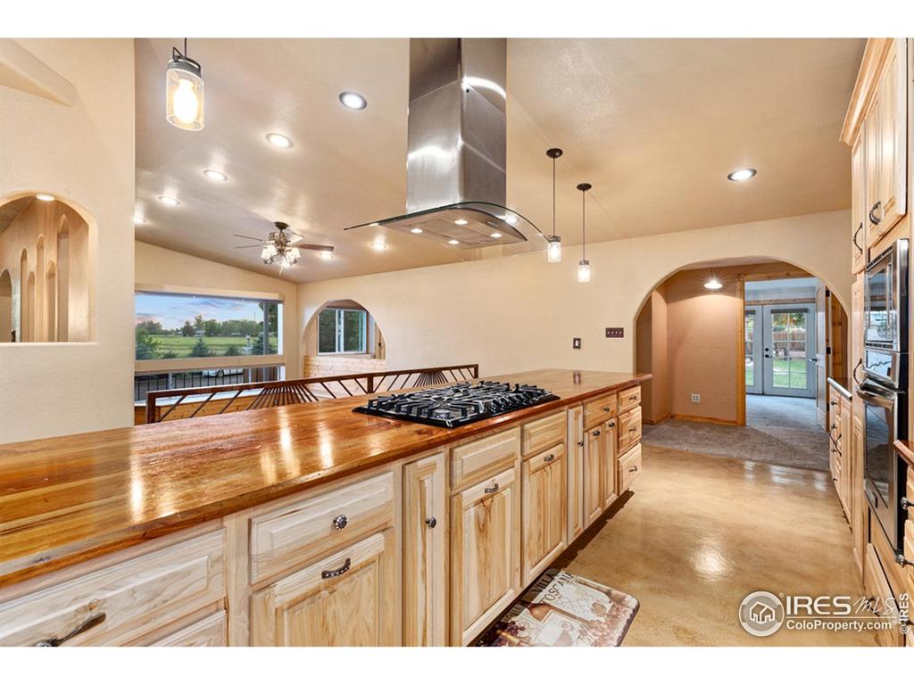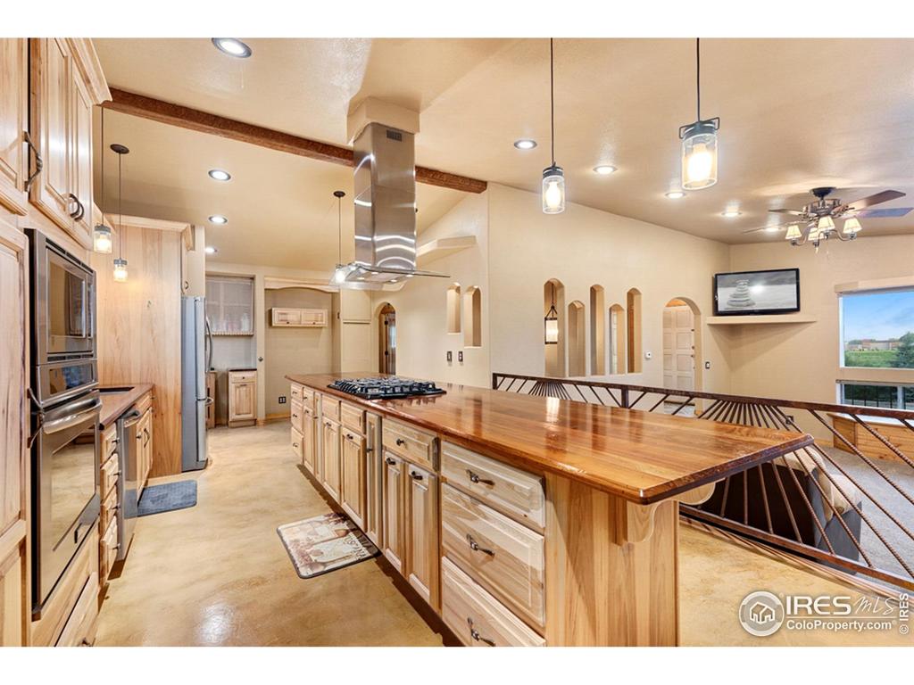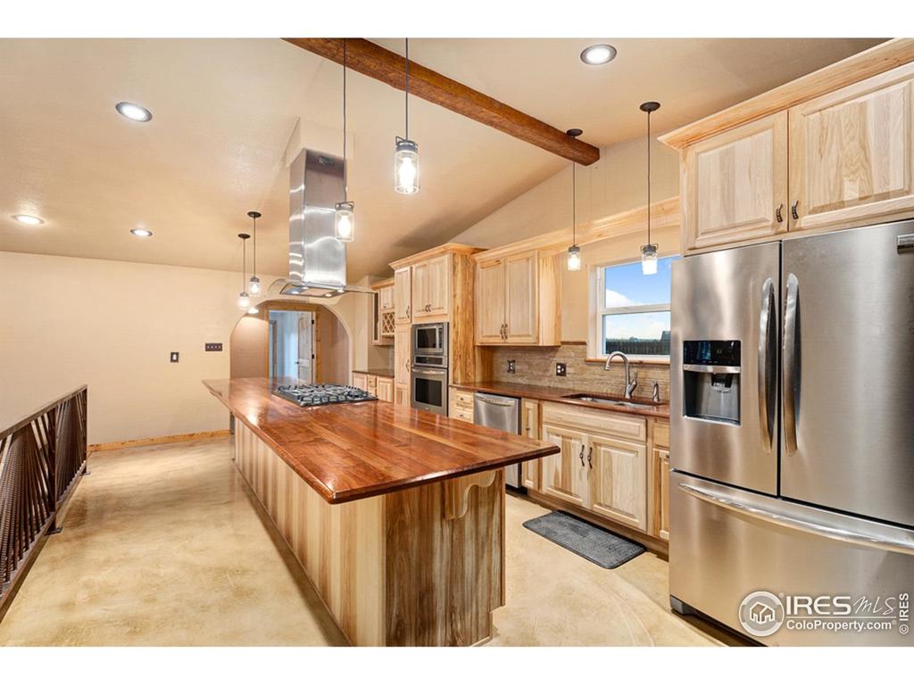5916 N Garfield Avenue
Loveland, CO 80538 — Larimer County — Na NeighborhoodResidential $850,000 Sold Listing# IR943179
5 beds 4 baths 4640.00 sqft Lot size: 95832.00 sqft 2.20 acres 1964 build
Updated: 08-31-2021 12:40pm
Property Description
This is the one!! Don't miss out on this hard to find, highly desirable acreage! The possibilities are endless on this spacious, ranch style homes with walkout basement. Bring your toys!!! 2.2 acres, 2 outbuildings and an oversized, detached garage! Entertain your guests with the resort style outdoor bar featuring a massive granite fire pit, put put golf course, Dj stand HUGE luxury pergola, waterfalls etc! The 5 bedroom home boasts many luxury upgrades, including heated concrete floors, Luxury master suite, newly renovated kitchen, kitchenette down stairs and much much more. Investors!!! Live upstairs and rent the basement! The master bedroom features its own private back yard with waterfall, hot tub and mud room! The property is zoned FA, however, the county has identified it as an "enhanced corridor" giving the property many possible uses and zoning variance opportunities!
Listing Details
- Property Type
- Residential
- Listing#
- IR943179
- Source
- REcolorado (Denver)
- Last Updated
- 08-31-2021 12:40pm
- Status
- Sold
- Off Market Date
- 08-30-2021 12:00am
Property Details
- Property Subtype
- Single Family Residence
- Sold Price
- $850,000
- Original Price
- $950,000
- List Price
- $850,000
- Location
- Loveland, CO 80538
- SqFT
- 4640.00
- Year Built
- 1964
- Acres
- 2.20
- Bedrooms
- 5
- Bathrooms
- 4
- Parking Count
- 1
- Levels
- One
Map
Property Level and Sizes
- SqFt Lot
- 95832.00
- Lot Features
- Eat-in Kitchen, In-Law Floor Plan, Jet Action Tub, Kitchen Island, Primary Suite, Open Floorplan, Pantry, Vaulted Ceiling(s)
- Lot Size
- 2.20
- Basement
- Walk-Out Access
Financial Details
- PSF Lot
- $8.87
- PSF Finished
- $183.19
- PSF Above Grade
- $366.38
- Previous Year Tax
- 2592.00
- Year Tax
- 2020
- Is this property managed by an HOA?
- No
- Primary HOA Fees
- 0.00
Interior Details
- Interior Features
- Eat-in Kitchen, In-Law Floor Plan, Jet Action Tub, Kitchen Island, Primary Suite, Open Floorplan, Pantry, Vaulted Ceiling(s)
- Appliances
- Dishwasher, Double Oven, Dryer, Freezer, Microwave, Oven, Refrigerator, Self Cleaning Oven, Trash Compactor, Washer
- Laundry Features
- In Unit
- Electric
- Ceiling Fan(s)
- Flooring
- Vinyl
- Cooling
- Ceiling Fan(s)
- Heating
- Baseboard, Forced Air, Hot Water, Wood Stove
- Utilities
- Electricity Available, Natural Gas Available
Exterior Details
- Features
- Balcony, Spa/Hot Tub
- Patio Porch Features
- Patio
- Water
- Public
- Sewer
- Septic Tank
Garage & Parking
- Parking Spaces
- 1
- Parking Features
- Oversized, Oversized Door, RV Access/Parking
Exterior Construction
- Roof
- Other
- Construction Materials
- Brick, Wood Frame
- Architectural Style
- Rustic Contemporary
- Exterior Features
- Balcony, Spa/Hot Tub
- Security Features
- Fire Alarm
- Builder Source
- Other
Land Details
- PPA
- 386363.64
- Road Frontage Type
- Public Road
Schools
- Elementary School
- Cottonwood
- Middle School
- Conrad Ball
- High School
- Loveland
Walk Score®
Contact Agent
executed in 0.956 sec.




