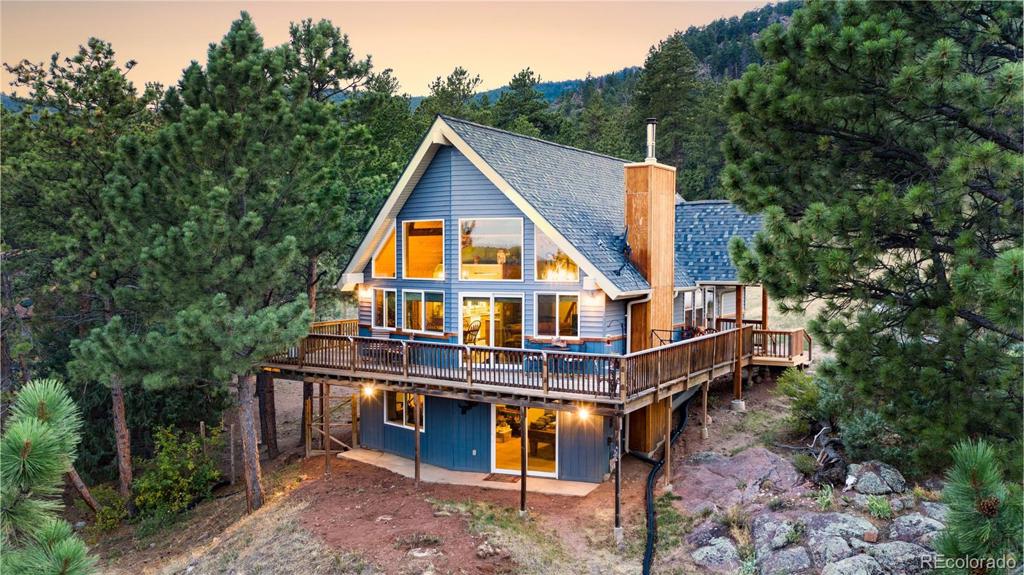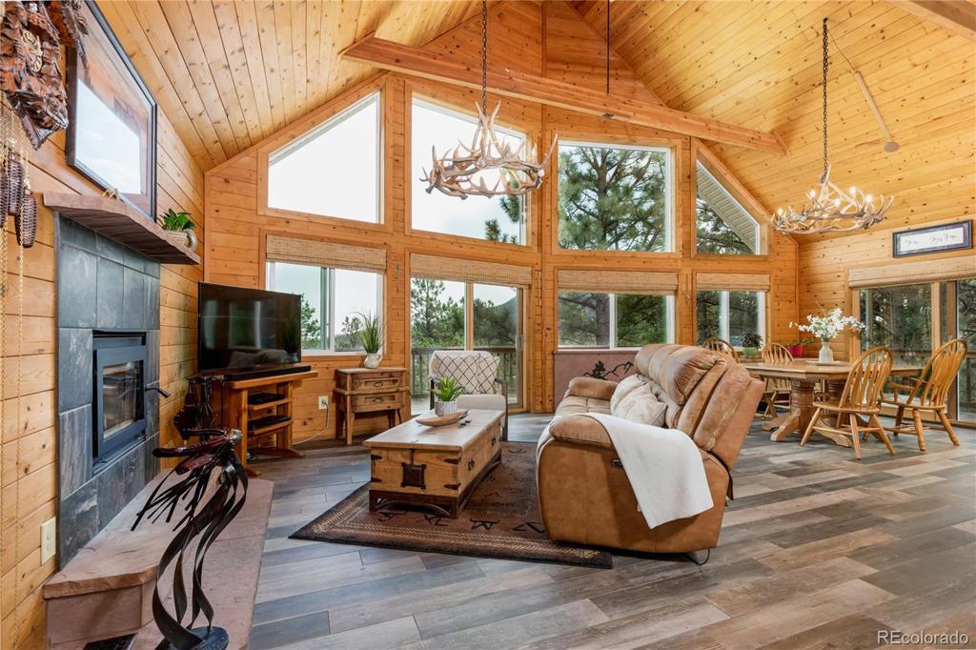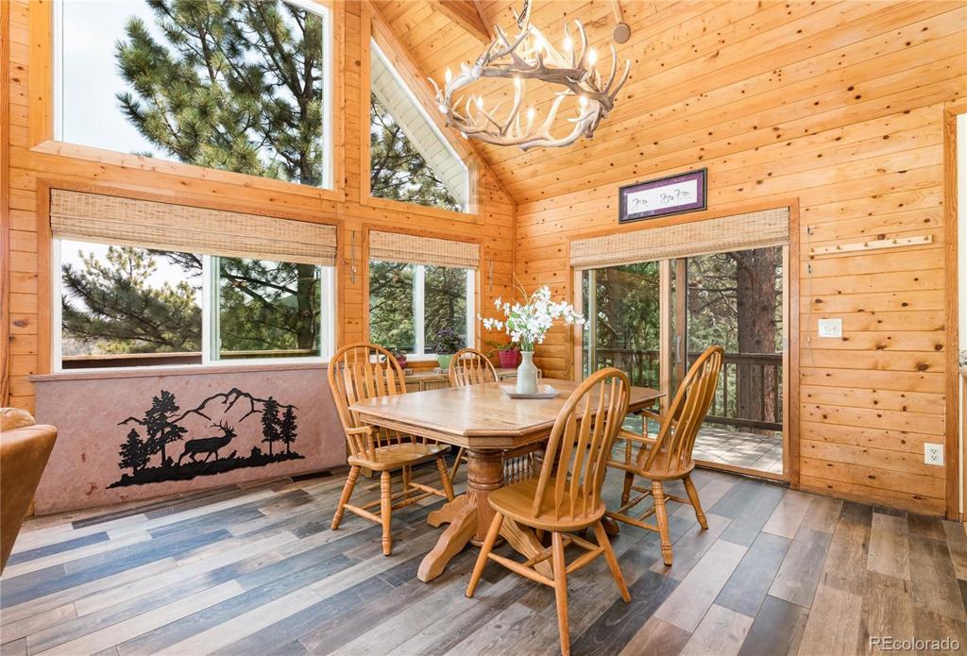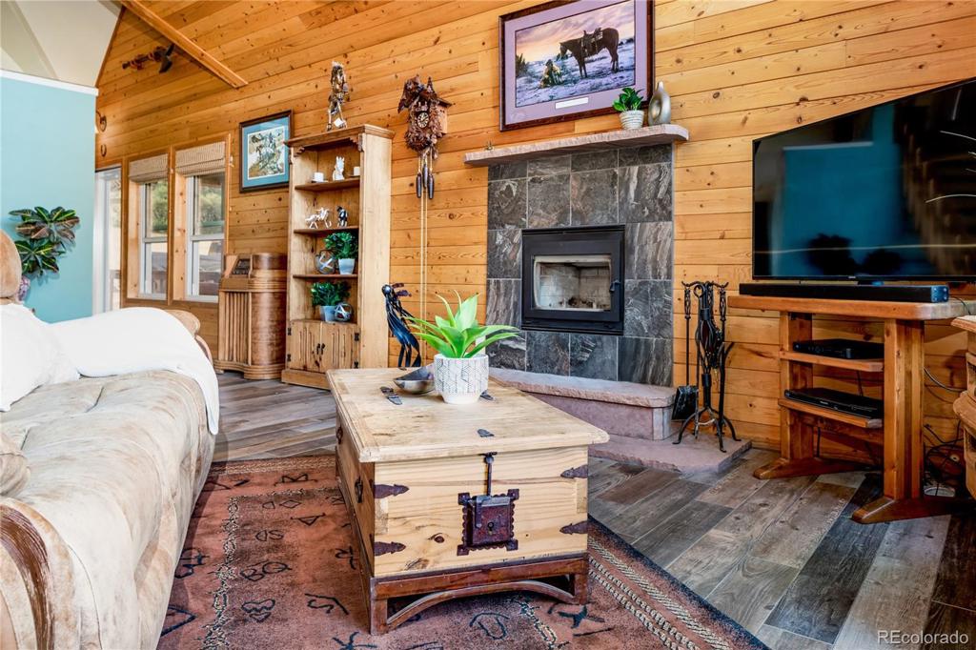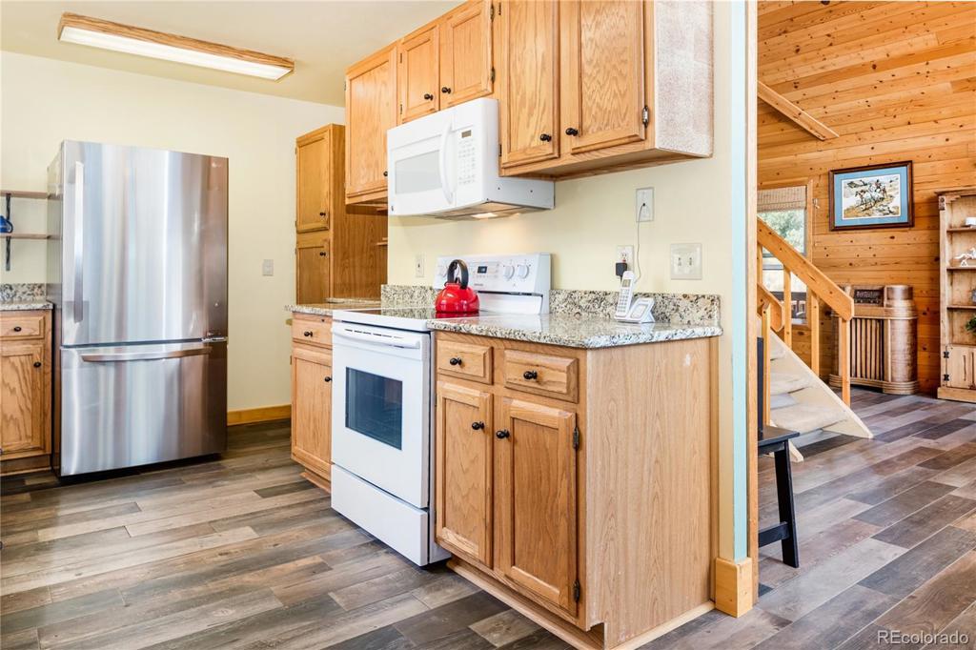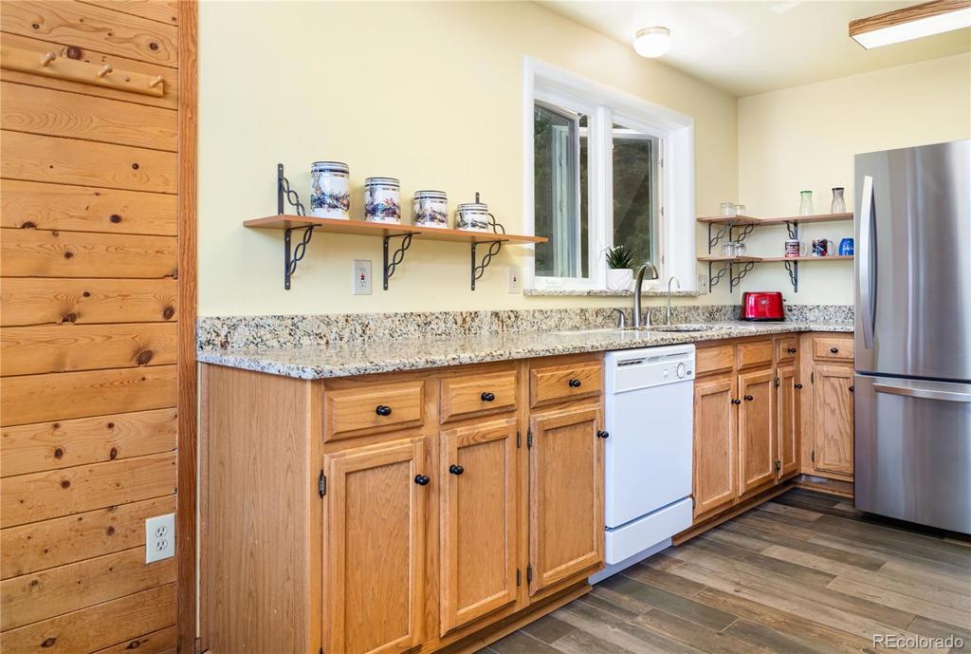223 Choctaw Road
Lyons, CO 80540 — Larimer County — Pinewood Springs NeighborhoodResidential $555,000 Sold Listing# 8080761
3 beds 2 baths 2642.00 sqft Lot size: 44003.00 sqft 1.01 acres 1984 build
Updated: 09-04-2020 05:37pm
Property Description
If the mountains are calling you home, there is no better location than this lovely Pinewood Springs property. Backing to National Forest, you can enjoy gorgeous vistas and hiking adventures. Enjoy lots of spacious rooms with a wall of glass to capture the views and morning sun. The upgraded kitchen and main living areas are ideal for entertaining or watching the snow fall on a winter evening. The partially finished basement includes a large great room that is ideal for a pool table, guest bedroom and office or hobby room. The upstairs main bedroom has vaulted ceilings, recently remodeled bathroom and beautiful views of the forest to the west. Backing to national forest is a rare opportunity for the wildlife enthusiast or active outdoor adventurer. If you need to commute to Boulder or Longmont, it's a short drive down the hill on Highway 36. Great fenced dog area.
Listing Details
- Property Type
- Residential
- Listing#
- 8080761
- Source
- REcolorado (Denver)
- Last Updated
- 09-04-2020 05:37pm
- Status
- Sold
- Status Conditions
- None Known
- Der PSF Total
- 210.07
- Off Market Date
- 08-11-2020 12:00am
Property Details
- Property Subtype
- Single Family Residence
- Sold Price
- $555,000
- Original Price
- $525,000
- List Price
- $555,000
- Location
- Lyons, CO 80540
- SqFT
- 2642.00
- Year Built
- 1984
- Acres
- 1.01
- Bedrooms
- 3
- Bathrooms
- 2
- Parking Count
- 2
- Levels
- Two
Map
Property Level and Sizes
- SqFt Lot
- 44003.00
- Lot Features
- Ceiling Fan(s), Open Floorplan, Vaulted Ceiling(s)
- Lot Size
- 1.01
- Basement
- Finished,Walk-Out Access
Financial Details
- PSF Total
- $210.07
- PSF Finished
- $219.54
- PSF Above Grade
- $367.31
- Previous Year Tax
- 2365.00
- Year Tax
- 2019
- Is this property managed by an HOA?
- No
- Primary HOA Fees
- 0.00
Interior Details
- Interior Features
- Ceiling Fan(s), Open Floorplan, Vaulted Ceiling(s)
- Appliances
- Dishwasher, Dryer, Oven, Refrigerator, Washer
- Electric
- None
- Flooring
- Carpet, Tile
- Cooling
- None
- Heating
- Baseboard
- Fireplaces Features
- Insert,Living Room
Exterior Details
- Patio Porch Features
- Deck
- Lot View
- Mountain(s)
- Water
- Well
- Sewer
- Septic Tank
Room Details
# |
Type |
Dimensions |
L x W |
Level |
Description |
|---|---|---|---|---|---|
| 1 | Dining Room | - |
12.00 x 15.00 |
Main |
|
| 2 | Family Room | - |
20.00 x 13.00 |
Basement |
|
| 3 | Kitchen | - |
9.00 x 12.00 |
Main |
|
| 4 | Laundry | - |
15.00 x 12.00 |
Basement |
|
| 5 | Living Room | - |
16.00 x 17.00 |
Main |
|
| 6 | Office | - |
11.00 x 17.00 |
Basement |
|
| 7 | Master Bedroom | - |
12.00 x 15.00 |
Upper |
|
| 8 | Bedroom | - |
10.00 x 11.00 |
Main |
|
| 9 | Bedroom | - |
10.00 x 11.00 |
Main |
|
| 10 | Bathroom (Full) | - |
- |
Main |
|
| 11 | Bathroom (Full) | - |
- |
Upper |
Garage & Parking
- Parking Spaces
- 2
- Parking Features
- Driveway-Gravel
| Type | # of Spaces |
L x W |
Description |
|---|---|---|---|
| None | 0 |
- |
|
| Recreational Vehicle | 1 |
- |
Exterior Construction
- Roof
- Composition
- Construction Materials
- Frame, Metal Siding
- Architectural Style
- Contemporary
- Window Features
- Window Coverings
- Builder Source
- Public Records
Land Details
- PPA
- 549504.95
Schools
- Elementary School
- Estes Park
- Middle School
- Estes Park
- High School
- Estes Park
Walk Score®
Contact Agent
executed in 1.208 sec.




