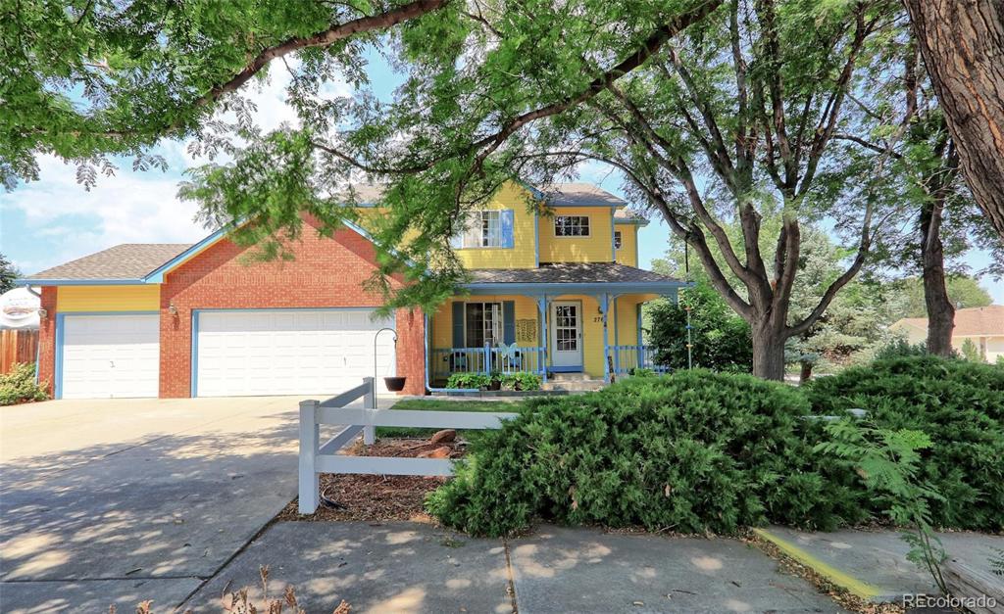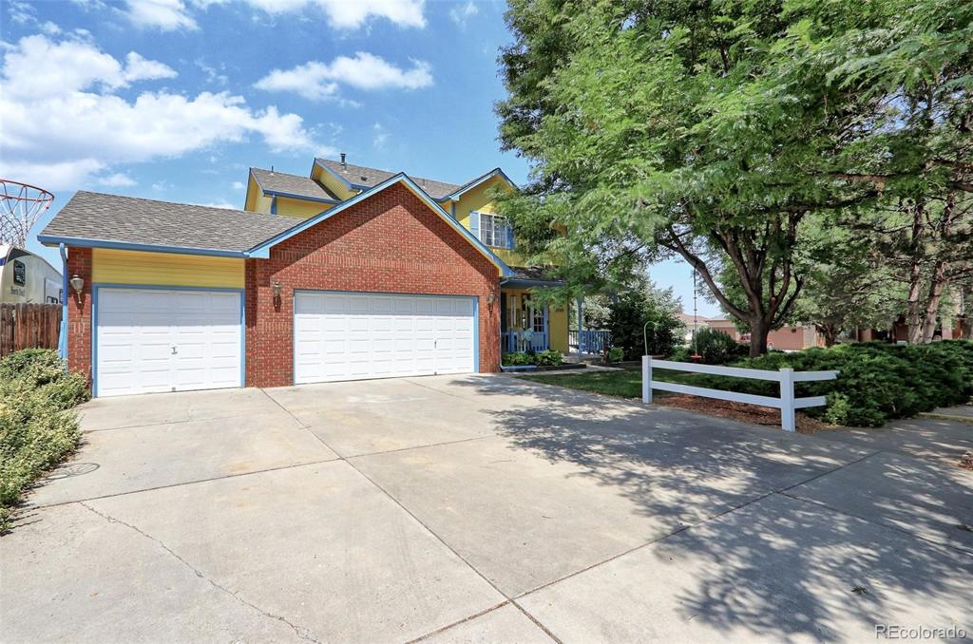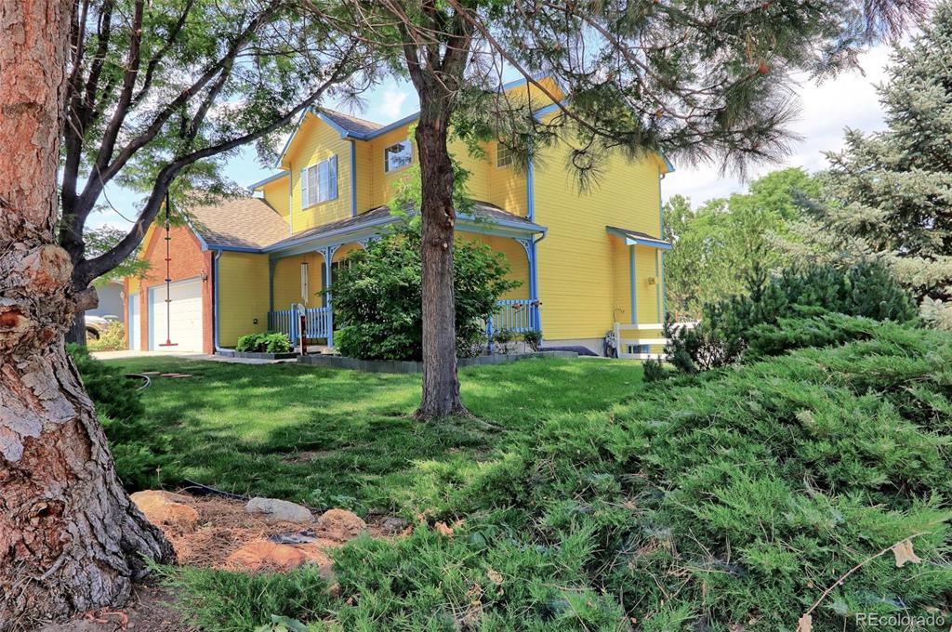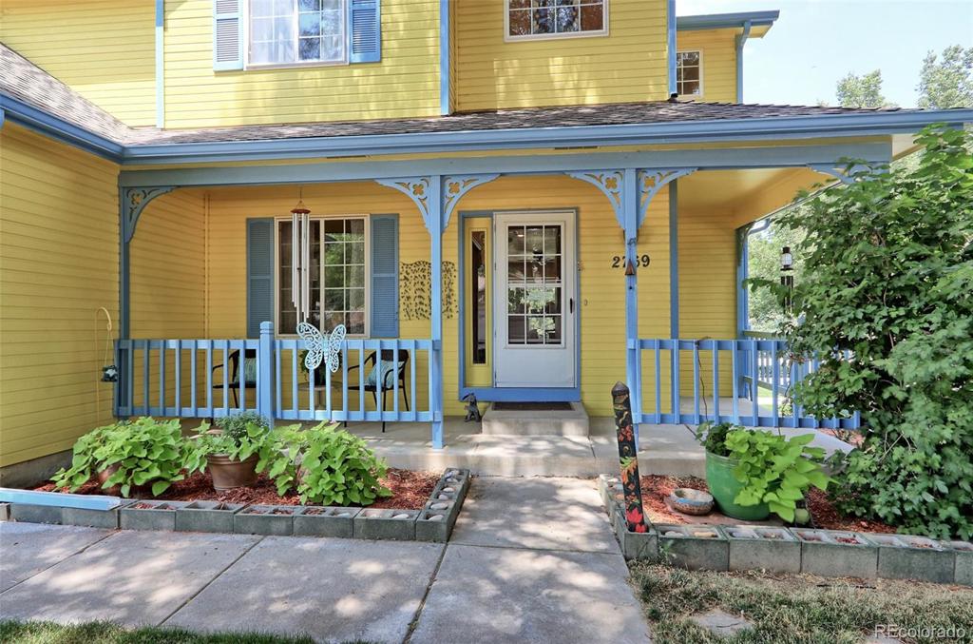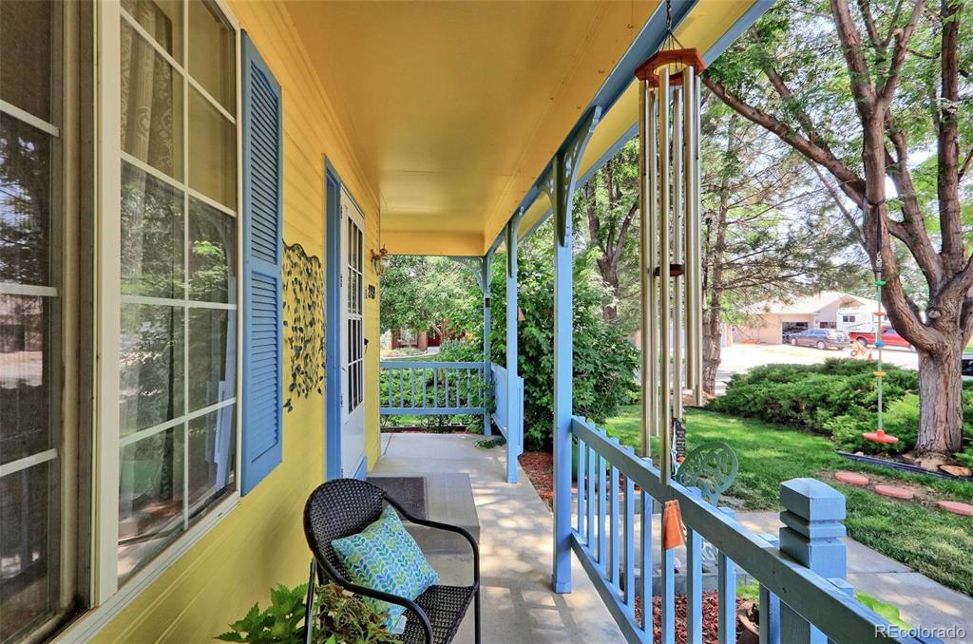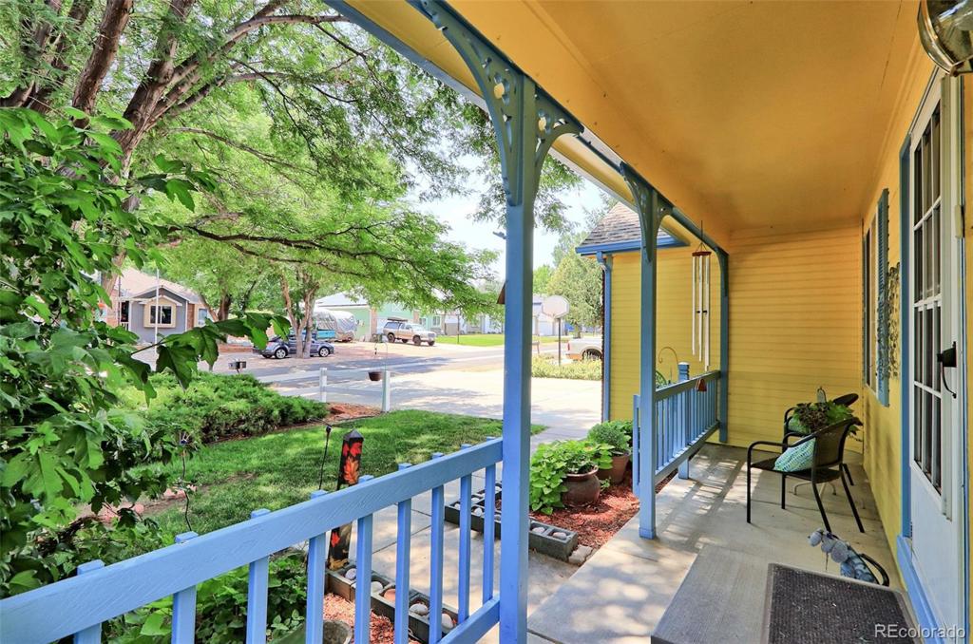2769 Jarett Drive
Mead, CO 80542 — Weld County — North Creek At Mead NeighborhoodResidential $460,000 Sold Listing# 4095520
4 beds 4 baths 2976.00 sqft Lot size: 15405.00 sqft 0.35 acres 1995 build
Updated: 09-08-2020 05:23pm
Property Description
Fantastic one owner, semi custom home in a great neighborhood on a huge park like yard with no HOA. This 2x6 constructed home features 4 beds, 4 baths, main floor study and fully finished basement w/rec room/man cave and 3/4 bath and bar. Open kitchen with new slab granite counters. Windows 2016, hot water heater 2017, roof 2018, furnace 2016, paint 2019. 3 car attached garage plus off street and secured RV/Boat parking. Large workshop/garden shed. Incredible park like yard w/raised/sprinkled garden beds above ground. 24x12 pool that will stay. 2 tiered decks to host your summer parties. Mead is small town living w/great access to Highway, shopping and dining. Come make this your family home.
Listing Details
- Property Type
- Residential
- Listing#
- 4095520
- Source
- REcolorado (Denver)
- Last Updated
- 09-08-2020 05:23pm
- Status
- Sold
- Status Conditions
- None Known
- Der PSF Total
- 154.57
- Off Market Date
- 07-27-2020 12:00am
Property Details
- Property Subtype
- Single Family Residence
- Sold Price
- $460,000
- Original Price
- $460,000
- List Price
- $460,000
- Location
- Mead, CO 80542
- SqFT
- 2976.00
- Year Built
- 1995
- Acres
- 0.35
- Bedrooms
- 4
- Bathrooms
- 4
- Parking Count
- 2
- Levels
- Two
Map
Property Level and Sizes
- SqFt Lot
- 15405.00
- Lot Features
- Ceiling Fan(s), Eat-in Kitchen, Five Piece Bath, Granite Counters, Kitchen Island, Master Suite, Radon Mitigation System, Smoke Free, Utility Sink, Vaulted Ceiling(s), Walk-In Closet(s)
- Lot Size
- 0.35
- Foundation Details
- Slab
- Basement
- Finished
Financial Details
- PSF Total
- $154.57
- PSF Finished
- $160.84
- PSF Above Grade
- $226.49
- Previous Year Tax
- 2120.00
- Year Tax
- 2019
- Is this property managed by an HOA?
- No
- Primary HOA Fees
- 0.00
Interior Details
- Interior Features
- Ceiling Fan(s), Eat-in Kitchen, Five Piece Bath, Granite Counters, Kitchen Island, Master Suite, Radon Mitigation System, Smoke Free, Utility Sink, Vaulted Ceiling(s), Walk-In Closet(s)
- Appliances
- Cooktop, Dishwasher, Disposal, Freezer, Microwave, Oven, Refrigerator, Self Cleaning Oven
- Laundry Features
- In Unit
- Electric
- Attic Fan, Central Air
- Flooring
- Carpet, Laminate, Tile, Wood
- Cooling
- Attic Fan, Central Air
- Heating
- Forced Air
- Fireplaces Features
- Family Room,Gas Log
- Utilities
- Cable Available, Electricity Available, Electricity Connected, Internet Access (Wired), Natural Gas Connected, Phone Available
Exterior Details
- Features
- Garden, Playground, Private Yard
- Patio Porch Features
- Covered,Front Porch,Patio,Wrap Around
- Water
- Public
- Sewer
- Public Sewer
Garage & Parking
- Parking Spaces
- 2
Exterior Construction
- Roof
- Composition
- Construction Materials
- Cement Siding, Frame
- Architectural Style
- Traditional
- Exterior Features
- Garden, Playground, Private Yard
- Window Features
- Double Pane Windows, Window Coverings
- Security Features
- Carbon Monoxide Detector(s),Radon Detector
- Builder Source
- Public Records
Land Details
- PPA
- 1314285.71
- Road Frontage Type
- Public Road
- Road Responsibility
- Public Maintained Road
- Road Surface Type
- Paved
Schools
- Elementary School
- Mead
- Middle School
- Mead
- High School
- Mead
Walk Score®
Listing Media
- Virtual Tour
- Click here to watch tour
Contact Agent
executed in 1.104 sec.




