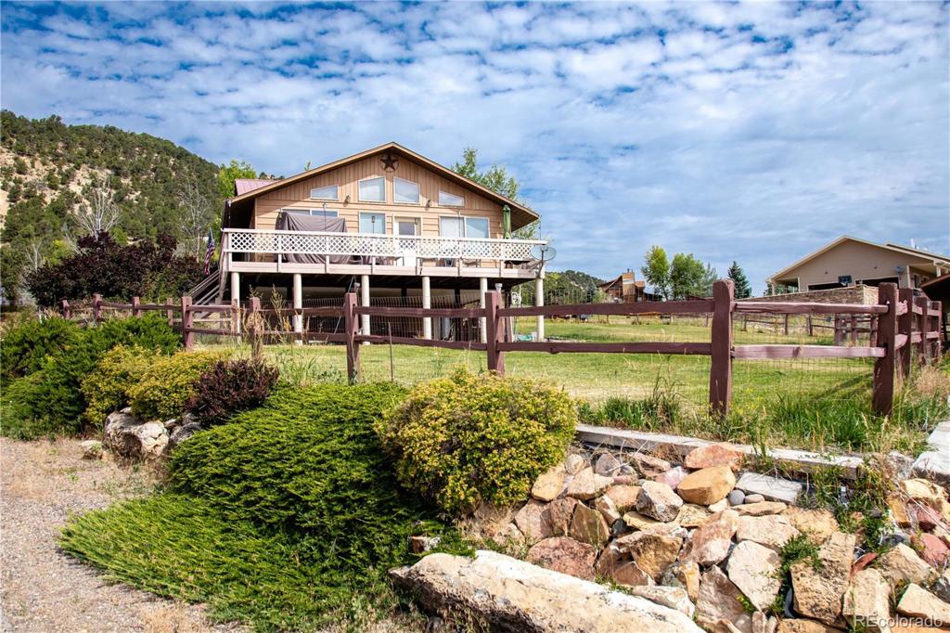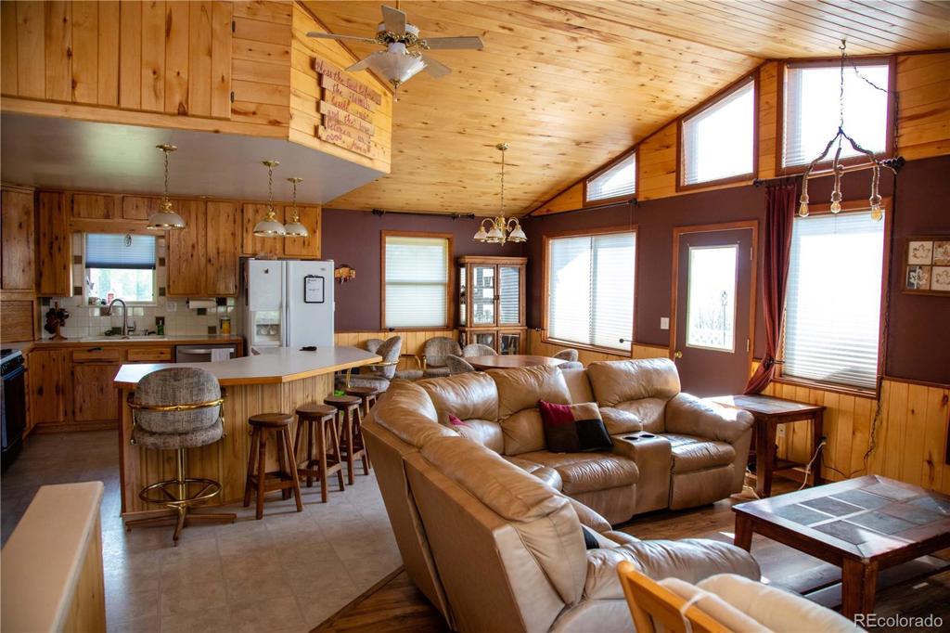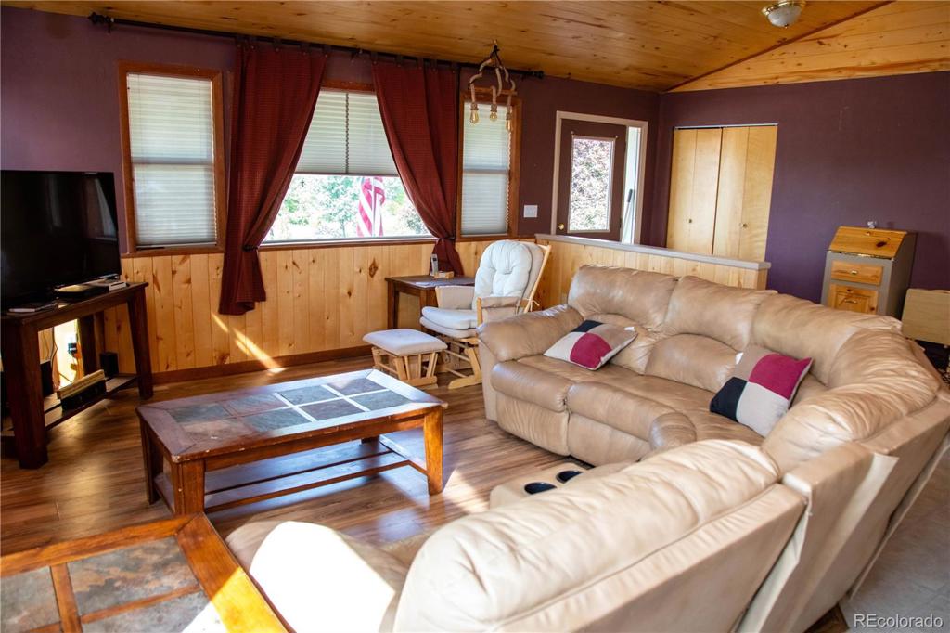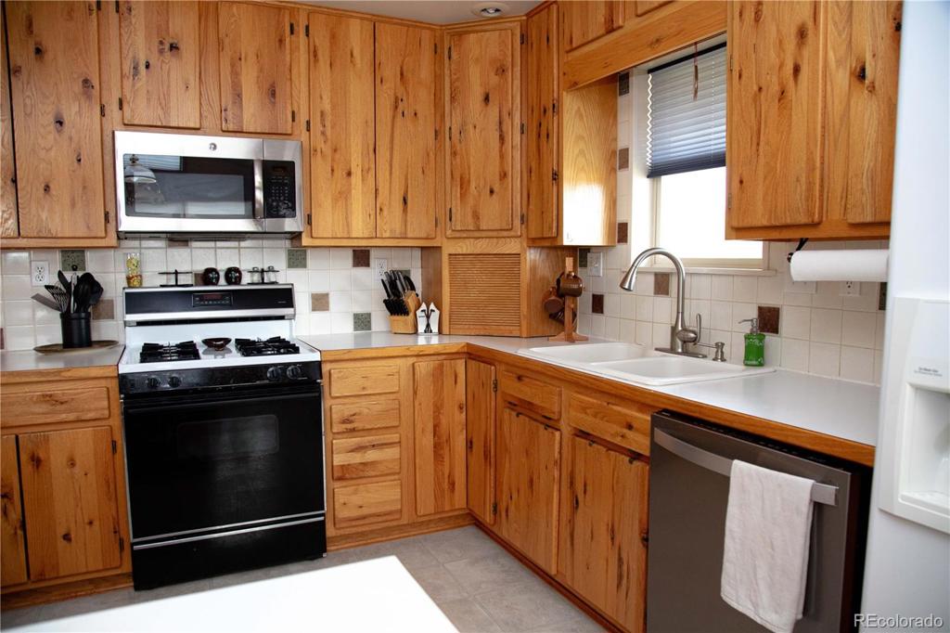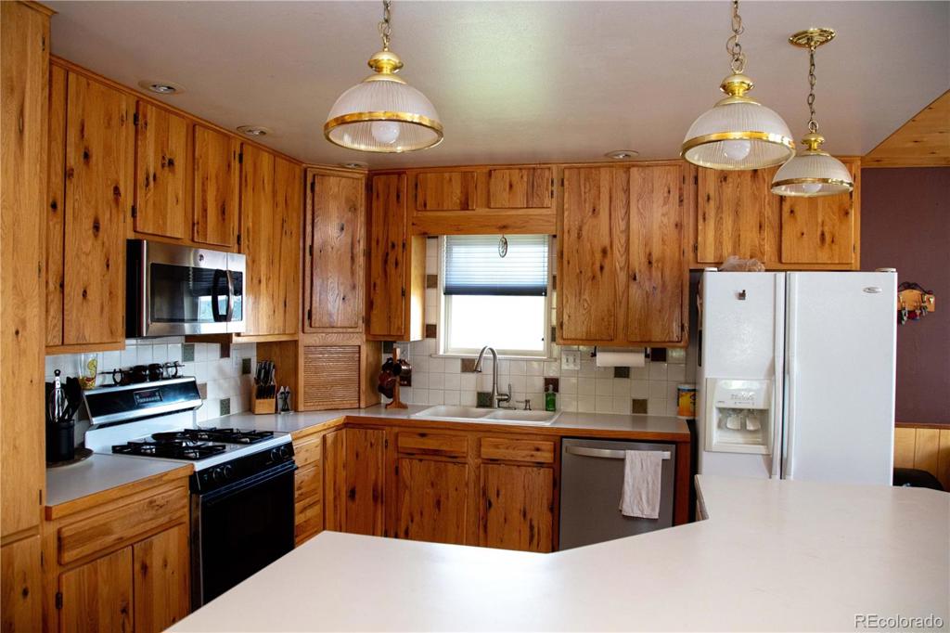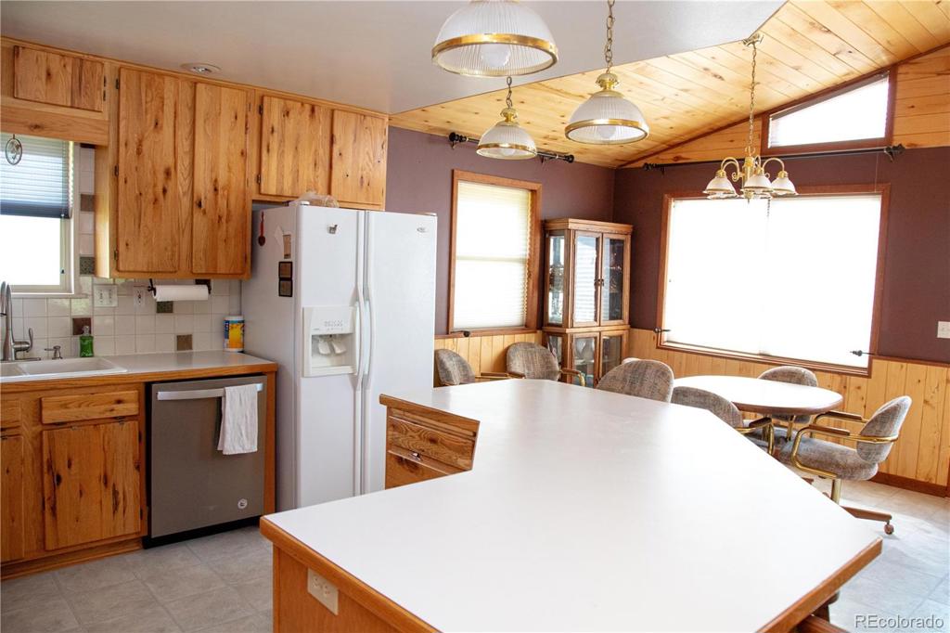1301 Sage Ridge Road
Meeker, CO 81641 — Rio Blanco County — None NeighborhoodResidential $336,000 Sold Listing# 9687643
4 beds 3 baths 2240.00 sqft Lot size: 22032.00 sqft 0.51 acres 1994 build
Updated: 03-17-2024 09:00pm
Property Description
Looking for a property that will hold value through the years? This expansive property is located in the Sage Hills Subdivision which overlooks Meeker and the White River Valley. Construction of this home was carefully thought out, the home has great flow, captures the views and smart use of space inside and out. The main level includes an open kitchen/dining/living space, with access to the southeast facing deck for summer grilling and relaxation. This level has three bedrooms, including the master suite. The lower level has a family room, additional bedroom, bathroom, laundry and walk out access to the carport. The exterior of the home is low maintenance, allowing more time in the fenced yard and exploring the extensive trail system less than a 1/4 mile from the house. The 28' x 40' detached garage provides enclosed parking, workspace and storage. A phenomenal offering in this aggressive fall market, worth a look!
Listing Details
- Property Type
- Residential
- Listing#
- 9687643
- Source
- REcolorado (Denver)
- Last Updated
- 03-17-2024 09:00pm
- Status
- Sold
- Status Conditions
- None Known
- Off Market Date
- 08-10-2020 12:00am
Property Details
- Property Subtype
- Single Family Residence
- Sold Price
- $336,000
- Original Price
- $359,000
- Location
- Meeker, CO 81641
- SqFT
- 2240.00
- Year Built
- 1994
- Acres
- 0.51
- Bedrooms
- 4
- Bathrooms
- 3
- Levels
- One
Map
Property Level and Sizes
- SqFt Lot
- 22032.00
- Lot Features
- Primary Suite, Eat-in Kitchen, Kitchen Island, Laminate Counters, Wired for Data
- Lot Size
- 0.51
- Basement
- Finished, Full, Walk-Out Access
Financial Details
- Previous Year Tax
- 1194.00
- Year Tax
- 2018
- Primary HOA Fees
- 0.00
Interior Details
- Interior Features
- Primary Suite, Eat-in Kitchen, Kitchen Island, Laminate Counters, Wired for Data
- Appliances
- Dishwasher, Dryer, Oven, Refrigerator, Washer, Washer/Dryer
- Laundry Features
- In Unit
- Electric
- None
- Flooring
- Laminate
- Cooling
- None
- Heating
- Forced Air, Natural Gas
- Utilities
- Electricity Connected, Natural Gas Available, Propane
Exterior Details
- Features
- Balcony, Private Yard
- Lot View
- City, Valley
- Water
- Public
- Sewer
- Public Sewer
Room Details
# |
Type |
Dimensions |
L x W |
Level |
Description |
|---|---|---|---|---|---|
| 1 | Bedroom | - |
- |
Main |
|
| 2 | Bedroom | - |
- |
Main |
|
| 3 | Bedroom | - |
- |
Main |
|
| 4 | Bedroom | - |
- |
Lower |
|
| 5 | Bathroom (Full) | - |
- |
Main |
|
| 6 | Bathroom (Full) | - |
- |
Main |
|
| 7 | Bathroom (3/4) | - |
- |
Lower |
|
| 8 | Living Room | - |
- |
Main |
|
| 9 | Kitchen | - |
- |
Main |
|
| 10 | Dining Room | - |
- |
Main |
|
| 11 | Family Room | - |
- |
Lower |
|
| 12 | Laundry | - |
- |
Lower |
Garage & Parking
- Parking Features
- Attached Carport, Garage, Concrete
| Type | # of Spaces |
L x W |
Description |
|---|---|---|---|
| Carport (Attached) | 2 |
- |
|
| Garage (Detached) | 2 |
- |
Exterior Construction
- Roof
- Metal
- Construction Materials
- Frame, Metal Siding
- Exterior Features
- Balcony, Private Yard
- Window Features
- Double Pane Windows
- Builder Source
- Public Records
Land Details
- PPA
- 0.00
- Road Frontage Type
- Public
- Road Responsibility
- Public Maintained Road
- Road Surface Type
- Paved
Schools
- Elementary School
- Meeker
- Middle School
- Barone
- High School
- Meeker
Walk Score®
Contact Agent
executed in 1.246 sec.




