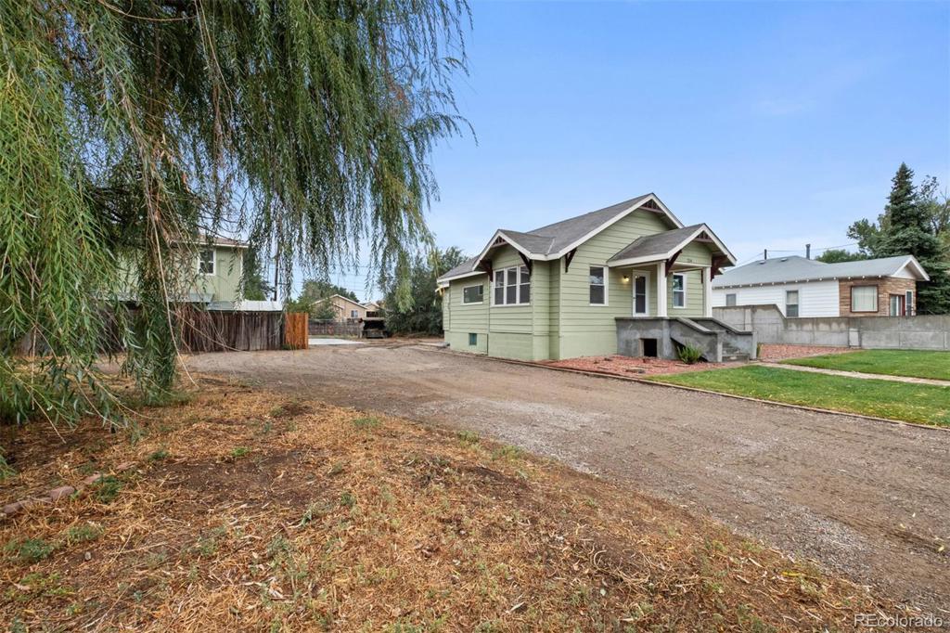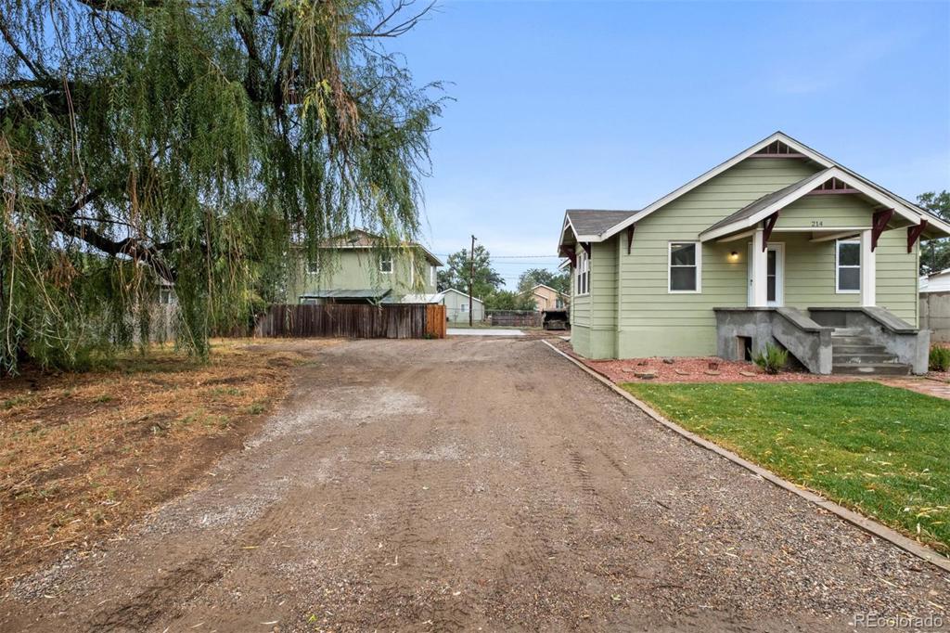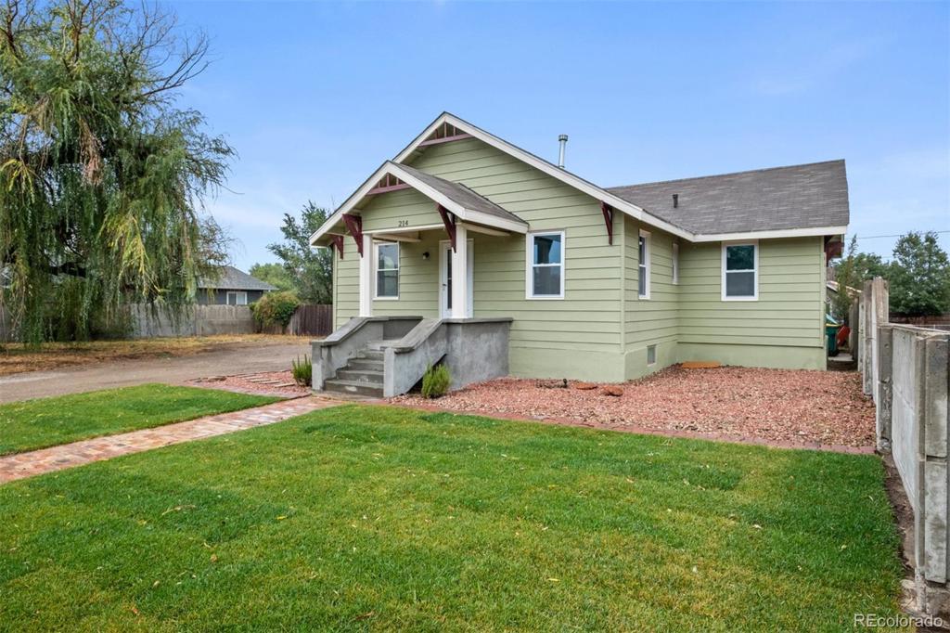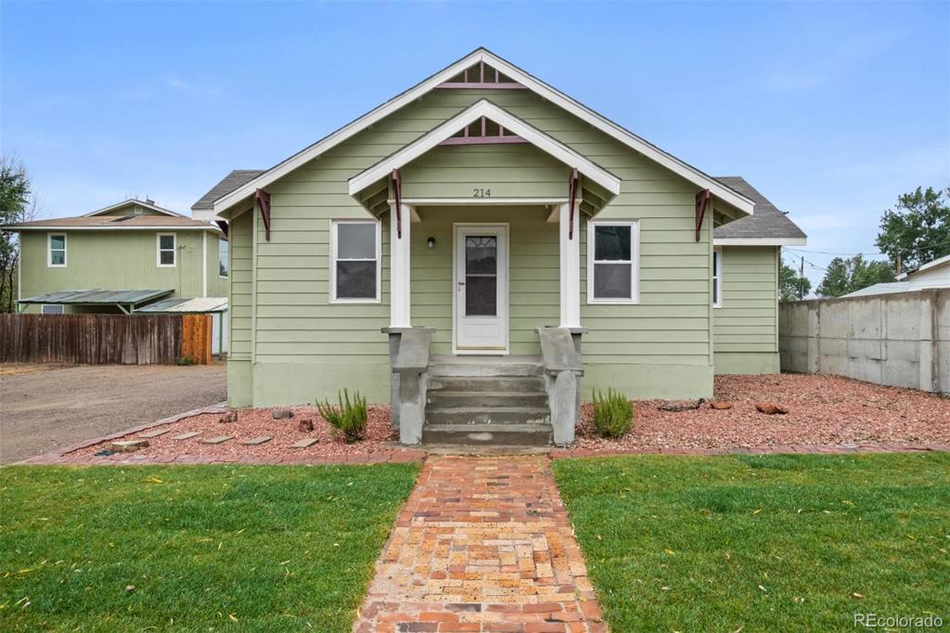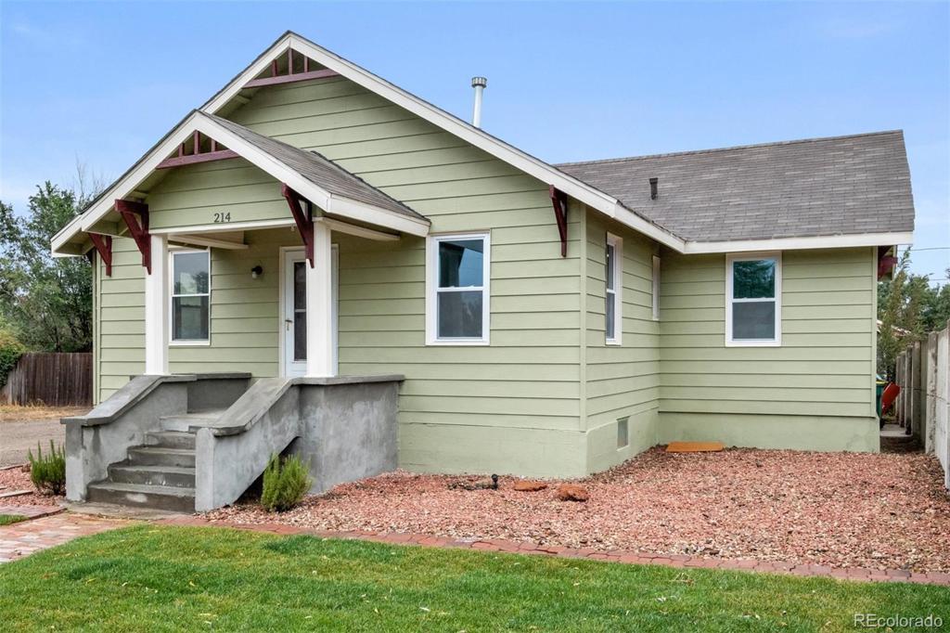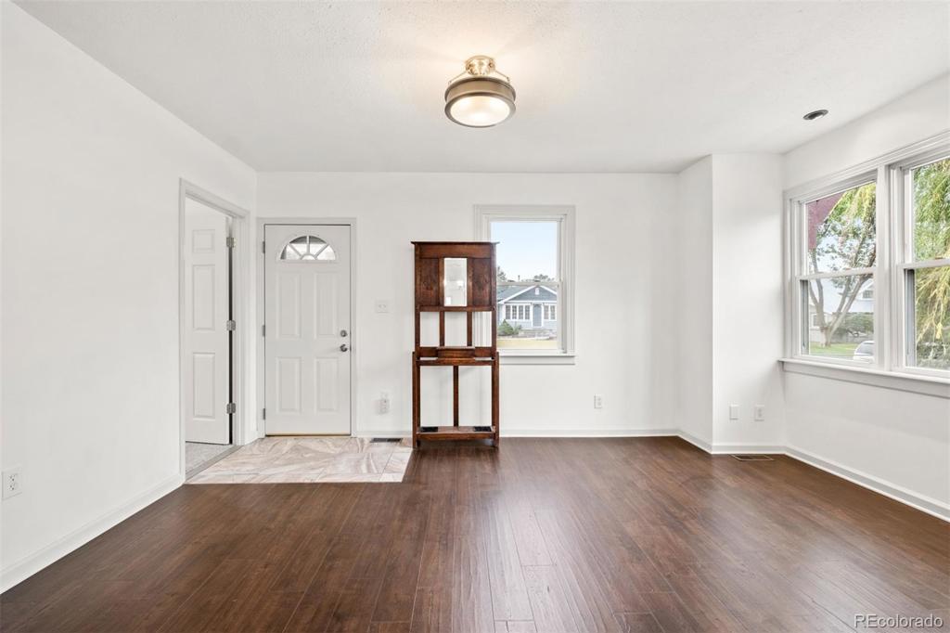214 S Josephine Avenue
Milliken, CO 80543 — Weld County — Milliken Town NeighborhoodResidential $375,000 Sold Listing# 6401449
3 beds 1 baths 2014.00 sqft Lot size: 12500.00 sqft 0.29 acres 1910 build
Updated: 03-25-2024 09:00pm
Property Description
Bring your toys! This 3 bedroom home is charming! Completely remodeled Built on 2 city lots w/ 2 sewer taps in downtown Milliken. Huge 3 car garage features 220 volt, full-size grease pit, and upstairs great room complete w/ furnace, a/c, kitchenette and 3/4 bath and could be used for an apartment. New paint, New Anderson windows, and the wiring has been updated! The yard includes 2 wells, a huge concrete BBQ, and 6' concrete privacy fence around the perimeter. So much potential here!
Listing Details
- Property Type
- Residential
- Listing#
- 6401449
- Source
- REcolorado (Denver)
- Last Updated
- 03-25-2024 09:00pm
- Status
- Sold
- Status Conditions
- None Known
- Off Market Date
- 12-04-2020 12:00am
Property Details
- Property Subtype
- Single Family Residence
- Sold Price
- $375,000
- Original Price
- $465,000
- Location
- Milliken, CO 80543
- SqFT
- 2014.00
- Year Built
- 1910
- Acres
- 0.29
- Bedrooms
- 3
- Bathrooms
- 1
- Levels
- One
Map
Property Level and Sizes
- SqFt Lot
- 12500.00
- Lot Features
- Eat-in Kitchen, Wet Bar
- Lot Size
- 0.29
- Basement
- Unfinished
Financial Details
- Previous Year Tax
- 1758.00
- Year Tax
- 2019
- Primary HOA Fees
- 0.00
Interior Details
- Interior Features
- Eat-in Kitchen, Wet Bar
- Appliances
- Dishwasher, Disposal, Oven, Refrigerator
- Electric
- Air Conditioning-Room
- Flooring
- Carpet, Vinyl, Wood
- Cooling
- Air Conditioning-Room
- Heating
- Forced Air
- Utilities
- Cable Available, Electricity Available, Electricity Connected, Internet Access (Wired), Natural Gas Available, Natural Gas Connected, Phone Available
Exterior Details
- Water
- Public
- Sewer
- Public Sewer
Room Details
# |
Type |
Dimensions |
L x W |
Level |
Description |
|---|---|---|---|---|---|
| 1 | Living Room | - |
15.00 x 11.00 |
Main |
|
| 2 | Dining Room | - |
13.00 x 12.00 |
Main |
|
| 3 | Kitchen | - |
16.00 x 10.00 |
Main |
|
| 4 | Laundry | - |
9.00 x 6.00 |
Main |
|
| 5 | Master Bedroom | - |
11.00 x 10.00 |
Main |
|
| 6 | Bedroom | - |
9.00 x 9.00 |
Main |
|
| 7 | Bedroom | - |
9.00 x 9.00 |
Main |
|
| 8 | Bathroom (Full) | - |
- |
Main |
Garage & Parking
| Type | # of Spaces |
L x W |
Description |
|---|---|---|---|
| Garage (Detached) | 3 |
- |
Exterior Construction
- Roof
- Composition
- Construction Materials
- Frame
- Builder Source
- Public Records
Land Details
- PPA
- 0.00
- Road Frontage Type
- Public
- Road Responsibility
- Public Maintained Road
- Road Surface Type
- Paved
Schools
- Elementary School
- Milliken
- Middle School
- Milliken
- High School
- Roosevelt
Walk Score®
Listing Media
- Virtual Tour
- Click here to watch tour
Contact Agent
executed in 1.142 sec.




