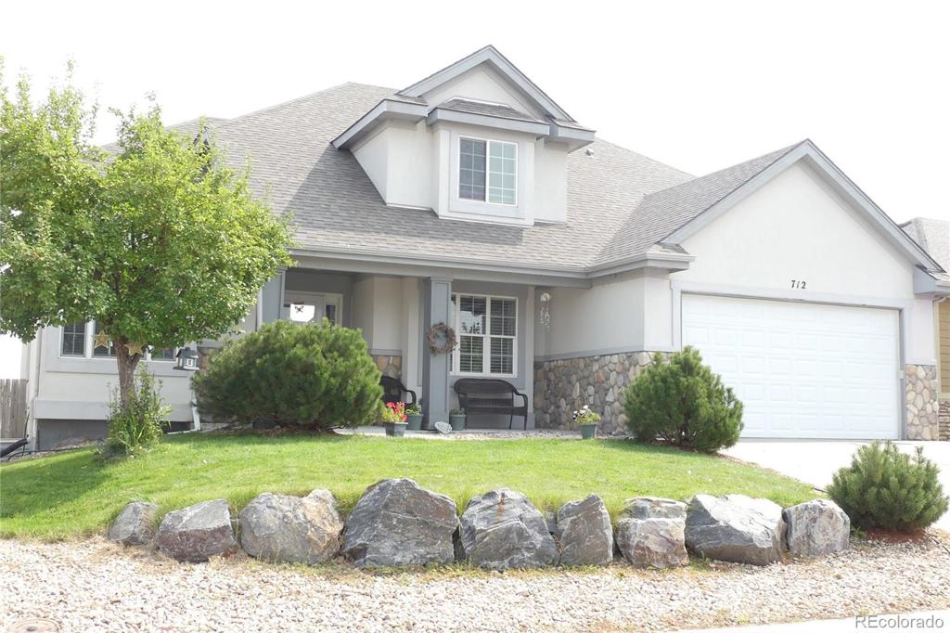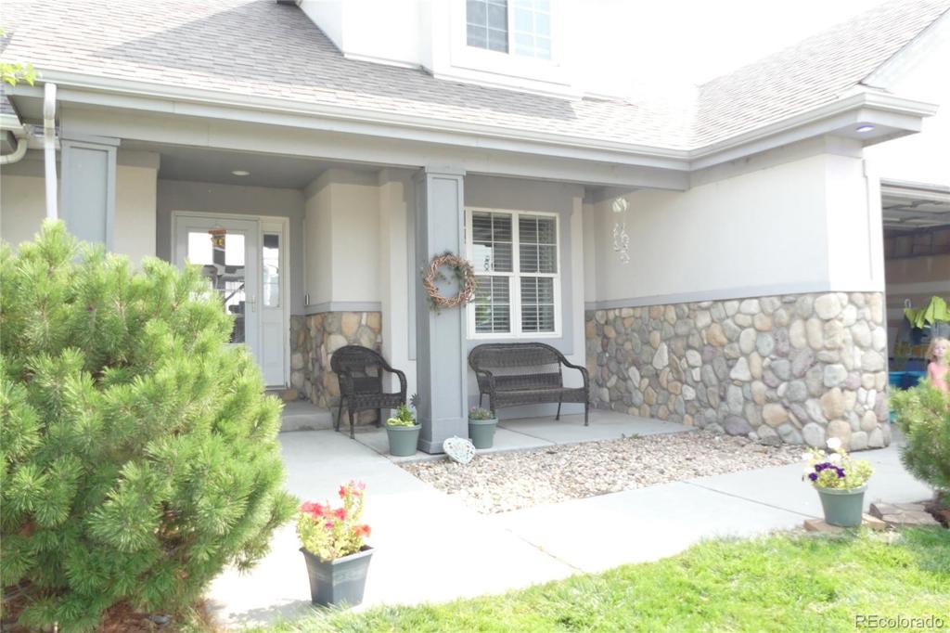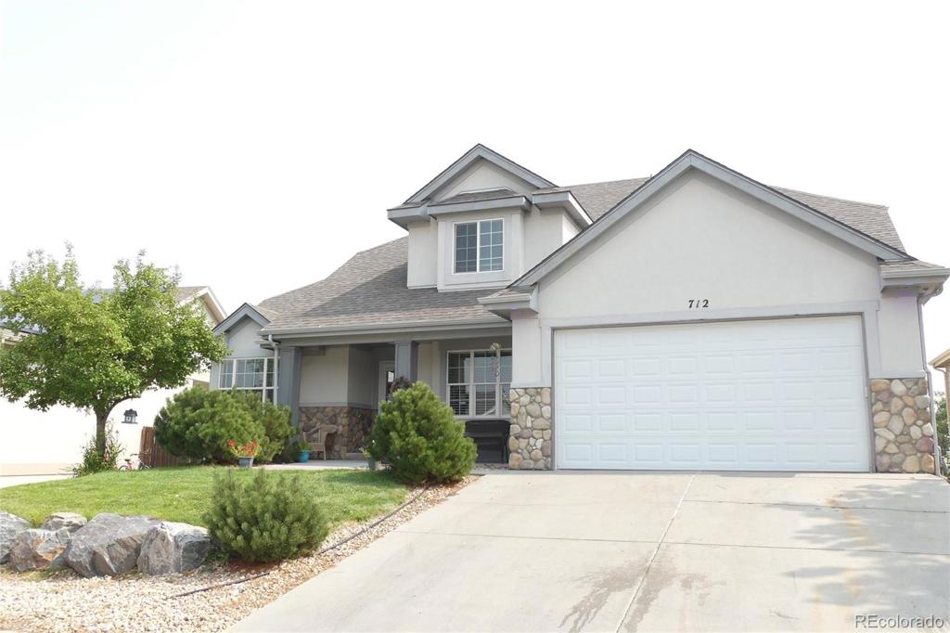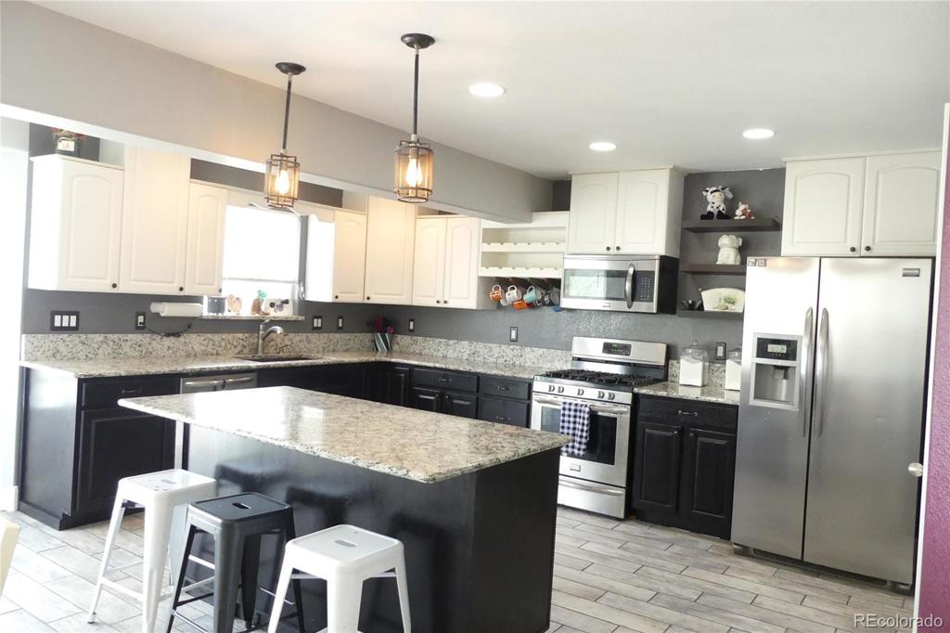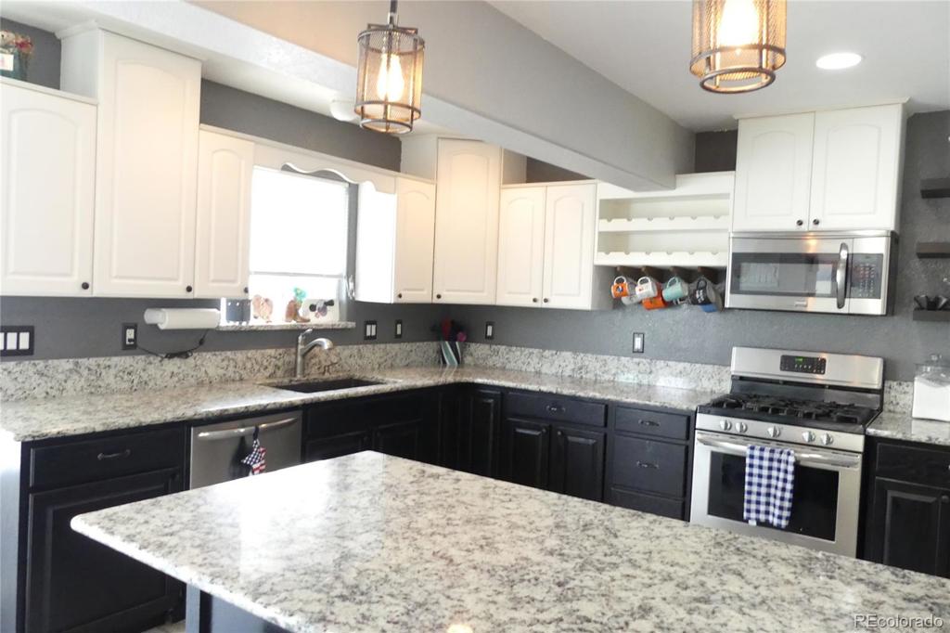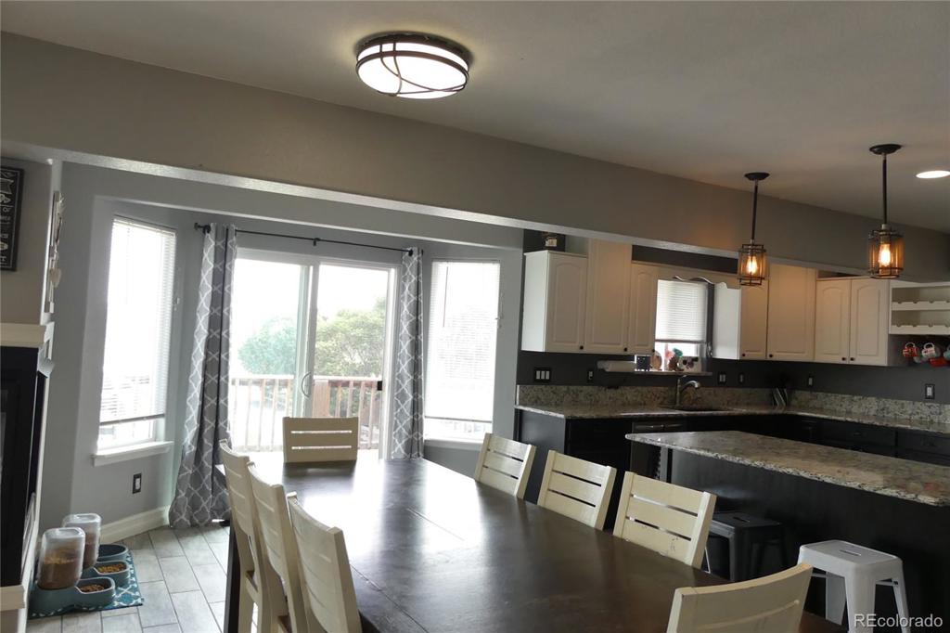712 Traildust Drive
Milliken, CO 80543 — Weld County — Colony Pointe NeighborhoodResidential $417,500 Sold Listing# 6268430
4 beds 3 baths 4019.00 sqft Lot size: 7081.00 sqft 0.16 acres 2006 build
Updated: 03-19-2024 09:01pm
Property Description
A Charming and Immaculate 2 Story Home in Colony Pointe Subdivision This Spacious 4,019 s.f. Home Has 4 Bedrooms and 3 Bathrooms, Newly Remodeled kitchen with Granite Countertops, Kitchen Island, Recessed and Pendent Lighting, Stainless Appliances and Walk In Pantry. Main Level has a Master Bedroom with Five Piece Bath, Open Family Room with Gas Fireplace that Overlooks Ehrlich Lake and a Walking Path Right Out Your Back Door and Mature Landscaping and Trees in the Front. Enjoy a Deck for Entertaining and a Walkout Basement Ready for Your Finishing Touches. A Great Home Value in the Community of Milliken, Welcome Home!
Listing Details
- Property Type
- Residential
- Listing#
- 6268430
- Source
- REcolorado (Denver)
- Last Updated
- 03-19-2024 09:01pm
- Status
- Sold
- Status Conditions
- None Known
- Off Market Date
- 09-18-2020 12:00am
Property Details
- Property Subtype
- Single Family Residence
- Sold Price
- $417,500
- Original Price
- $398,500
- Location
- Milliken, CO 80543
- SqFT
- 4019.00
- Year Built
- 2006
- Acres
- 0.16
- Bedrooms
- 4
- Bathrooms
- 3
- Levels
- Three Or More
Map
Property Level and Sizes
- SqFt Lot
- 7081.00
- Lot Features
- Ceiling Fan(s), Five Piece Bath, Granite Counters, High Ceilings, Kitchen Island, Open Floorplan, Pantry, Smoke Free
- Lot Size
- 0.16
- Foundation Details
- Slab
- Basement
- Bath/Stubbed, Full, Unfinished, Walk-Out Access
- Common Walls
- No Common Walls
Financial Details
- Previous Year Tax
- 2521.00
- Year Tax
- 2019
- Is this property managed by an HOA?
- Yes
- Primary HOA Name
- Colony Pointe HOA
- Primary HOA Phone Number
- 970-702-6843
- Primary HOA Fees
- 200.00
- Primary HOA Fees Frequency
- Annually
Interior Details
- Interior Features
- Ceiling Fan(s), Five Piece Bath, Granite Counters, High Ceilings, Kitchen Island, Open Floorplan, Pantry, Smoke Free
- Appliances
- Dishwasher, Microwave, Range, Refrigerator
- Laundry Features
- In Unit
- Electric
- Central Air
- Flooring
- Carpet, Tile
- Cooling
- Central Air
- Heating
- Forced Air
- Fireplaces Features
- Family Room
- Utilities
- Electricity Connected
Exterior Details
- Features
- Rain Gutters
- Lot View
- Lake
- Water
- Public
- Sewer
- Public Sewer
| Type | SqFt | Floor | # Stalls |
# Doors |
Doors Dimension |
Features | Description |
|---|---|---|---|---|---|---|---|
| 0.00 | 0 |
0 |
Room Details
# |
Type |
Dimensions |
L x W |
Level |
Description |
|---|---|---|---|---|---|
| 1 | Kitchen | - |
- |
Main |
|
| 2 | Family Room | - |
- |
Main |
|
| 3 | Dining Room | - |
- |
Main |
|
| 4 | Master Bedroom | - |
- |
Main |
|
| 5 | Bedroom | - |
- |
Upper |
|
| 6 | Bedroom | - |
- |
Upper |
|
| 7 | Bedroom | - |
- |
Upper |
|
| 8 | Master Bathroom (Full) | - |
- |
Main |
|
| 9 | Bathroom (Full) | - |
- |
Upper |
|
| 10 | Bathroom (1/2) | - |
- |
Main |
|
| 11 | Laundry | - |
- |
Main |
Garage & Parking
| Type | # of Spaces |
L x W |
Description |
|---|---|---|---|
| Garage (Attached) | 2 |
- |
Oversized |
| Type | SqFt | Floor | # Stalls |
# Doors |
Doors Dimension |
Features | Description |
|---|---|---|---|---|---|---|---|
| 0.00 | 0 |
0 |
Exterior Construction
- Roof
- Composition
- Construction Materials
- Frame, Rock, Stucco
- Exterior Features
- Rain Gutters
- Window Features
- Double Pane Windows, Window Coverings, Window Treatments
- Security Features
- Video Doorbell
- Builder Source
- Appraiser
Land Details
- PPA
- 0.00
- Road Frontage Type
- Public
- Road Responsibility
- Public Maintained Road
- Road Surface Type
- Paved
Schools
- Elementary School
- Milliken
- Middle School
- Milliken
- High School
- Roosevelt
Walk Score®
Contact Agent
executed in 1.243 sec.




