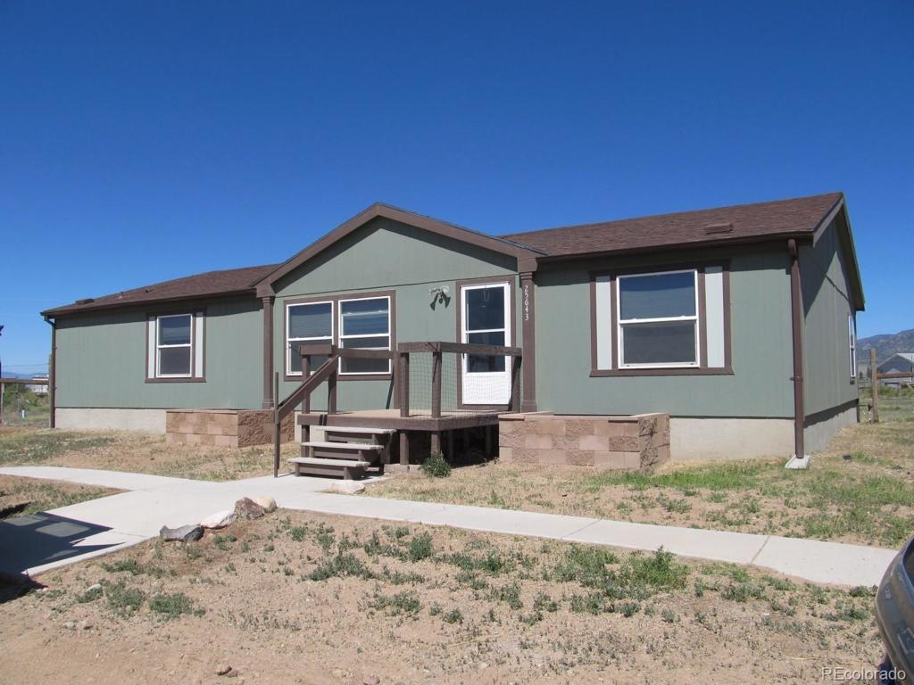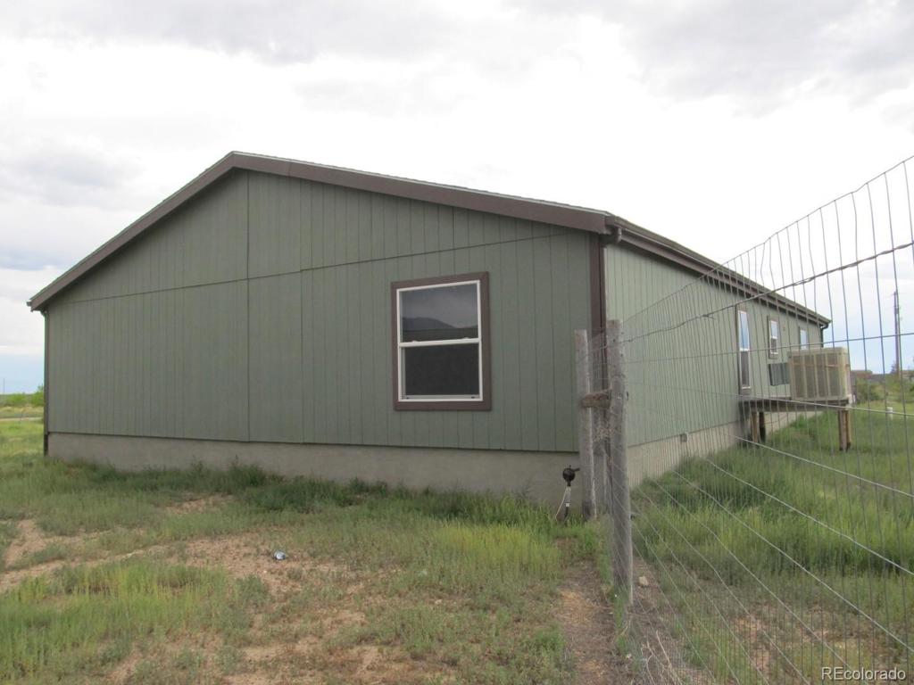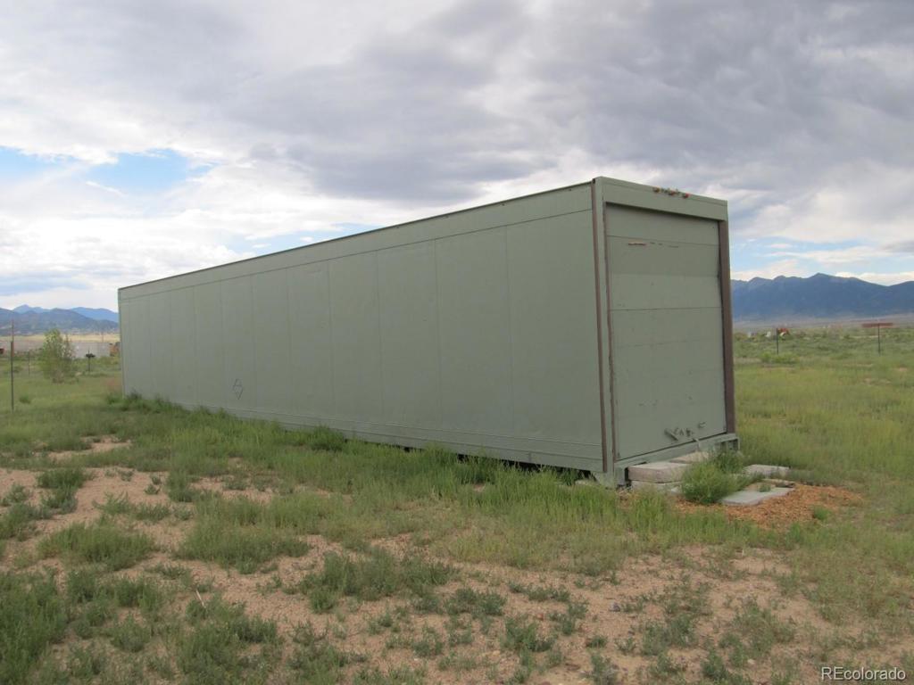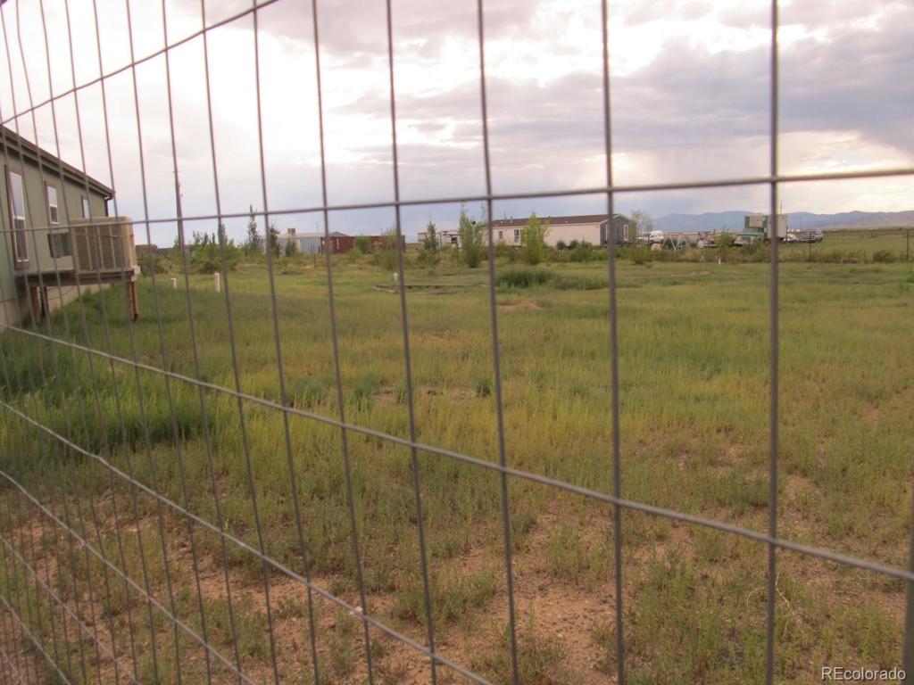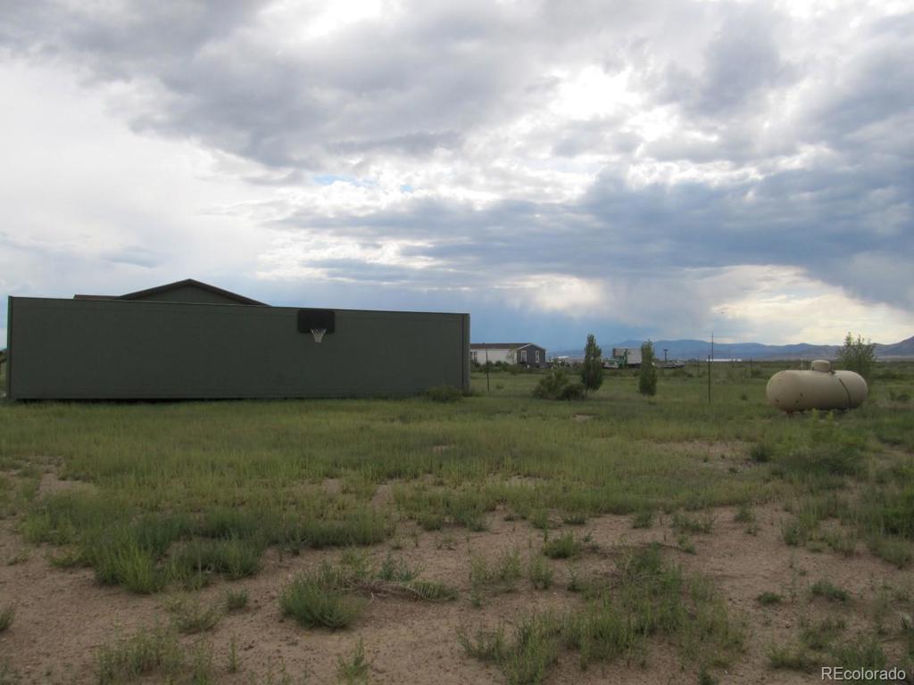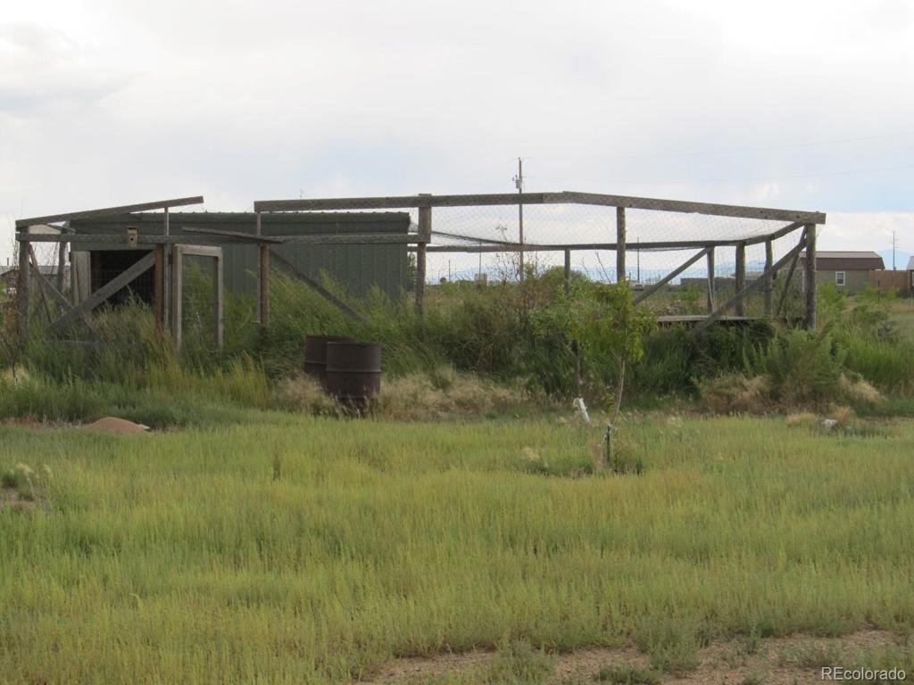25643 Wilhite Avenue
Moffat, CO 81143 — Saguache County — Lazy Kv Estates NeighborhoodResidential $226,000 Sold Listing# 8224997
5 beds 2 baths 3808.00 sqft Lot size: 191664.00 sqft $97.69/sqft 4.40 acres 2009 build
Updated: 08-26-2020 09:01pm
Property Description
A well built home perfect for a large family. First floor is 1904 square feet with 3 bedrooms, two bath and has a full basement. 2 more bedrooms in the basement with egress windows, a room used for home schooling (many of the bedrooms have wall desk units). The additional space can be finished to your needs, Theater room, office, additional bedrooms, Mother-in-law suite, rental. Basement walls are 8" concrete and more than 4" of foam insulation, downstairs stays at about 68 degrees year round. 50 yr architectural shingles, engineered septic system, Low E dbl pane windows, new Hot water heater, Oversized master with 2 walk in closets,24/7 surveillance system installed,9' ceilings, custom wood trim. The 4.4 acres is fully fence with 300 trees planted on the perimeter watered by a drip system. A 52' trailer can be used for storage or a workshop, has electricity so does the chicken coup. If more space is wanted, an additional lot can be purchased from the seller, bringing it to 5.5 acres.
Listing Details
- Property Type
- Residential
- Listing#
- 8224997
- Source
- REcolorado (Denver)
- Last Updated
- 08-26-2020 09:01pm
- Status
- Sold
- Status Conditions
- None Known
- Der PSF Total
- 59.35
- Off Market Date
- 02-27-2020 12:00am
Property Details
- Property Subtype
- Single Family Residence
- Sold Price
- $226,000
- Original Price
- $279,000
- List Price
- $226,000
- Location
- Moffat, CO 81143
- SqFT
- 3808.00
- Year Built
- 2009
- Acres
- 4.40
- Bedrooms
- 5
- Bathrooms
- 2
- Parking Count
- 1
- Levels
- One
Map
Property Level and Sizes
- SqFt Lot
- 191664.00
- Lot Features
- Master Suite, Eat-in Kitchen, Heated Basement, Laminate Counters, Pantry, Smart Ceiling Fan, Walk-In Closet(s)
- Lot Size
- 4.40
- Foundation Details
- Block,Slab
- Basement
- Block,Full,Interior Entry/Standard
- Base Ceiling Height
- 9
Financial Details
- PSF Total
- $59.35
- PSF Finished All
- $97.69
- PSF Finished
- $79.13
- PSF Above Grade
- $118.70
- Previous Year Tax
- 572.00
- Year Tax
- 2018
- Is this property managed by an HOA?
- Yes
- Primary HOA Management Type
- Professionally Managed
- Primary HOA Name
- Ed Davis
- Primary HOA Phone Number
- 970-641-1903
- Primary HOA Amenities
- Clubhouse
- Primary HOA Fees Included
- Maintenance Grounds
- Primary HOA Fees
- 120.00
- Primary HOA Fees Frequency
- Quarterly
- Primary HOA Fees Total Annual
- 480.00
Interior Details
- Interior Features
- Master Suite, Eat-in Kitchen, Heated Basement, Laminate Counters, Pantry, Smart Ceiling Fan, Walk-In Closet(s)
- Appliances
- Dishwasher, Dryer, Gas Water Heater, Oven, Range Hood, Smart Appliances, Washer, Washer/Dryer
- Electric
- Evaporative Cooling
- Flooring
- Laminate
- Cooling
- Evaporative Cooling
- Heating
- Forced Air, Propane
- Utilities
- Electricity Connected, Natural Gas Not Available, Propane
Exterior Details
- Lot View
- Mountain(s), Valley
- Water
- Public,Well
- Sewer
- Septic Tank
Room Details
# |
Type |
Dimensions |
L x W |
Level |
Description |
|---|---|---|---|---|---|
| 1 | Living Room | - |
- |
Main |
|
| 2 | Kitchen | - |
- |
Main |
|
| 3 | Dining Room | - |
- |
Main |
|
| 4 | Laundry | - |
- |
Main |
|
| 5 | Master Bedroom | - |
- |
Main |
|
| 6 | Bedroom | - |
- |
Main |
|
| 7 | Bedroom | - |
- |
Main |
|
| 8 | Bathroom (Full) | - |
- |
Main |
|
| 9 | Bathroom (Full) | - |
- |
Main |
|
| 10 | Bedroom | - |
- |
Basement |
|
| 11 | Bedroom | - |
- |
Basement |
|
| 12 | Bonus Room | - |
- |
Basement |
|
| 13 | Master Bathroom | - |
- |
Master Bath |
Garage & Parking
- Parking Spaces
- 1
- Parking Features
- Off Street
| Type | # of Spaces |
L x W |
Description |
|---|---|---|---|
| Off-Street | 6 |
- |
Exterior Construction
- Roof
- Composition
- Construction Materials
- Block, Wood Siding
- Window Features
- Double Pane Windows
- Security Features
- Carbon Monoxide Detector(s),Smoke Detector
- Builder Source
- Public Records
Land Details
- PPA
- 51363.64
- Well Type
- Community
- Well User
- Household w/Livestock
- Road Frontage Type
- Year Round
- Road Surface Type
- Dirt
Schools
- Elementary School
- Moffat
- Middle School
- Moffat
- High School
- Moffat
Walk Score®
Contact Agent
executed in 1.047 sec.




