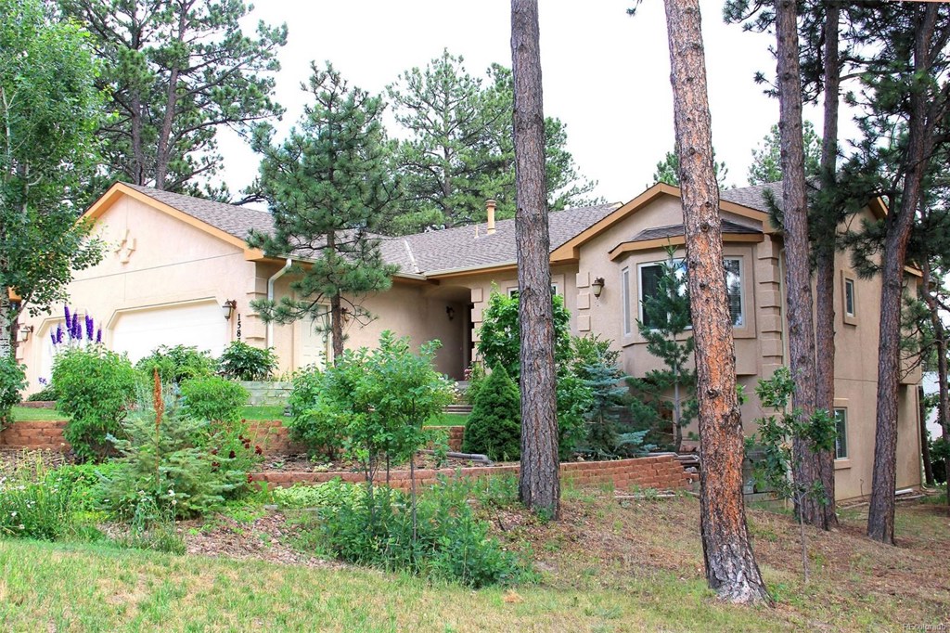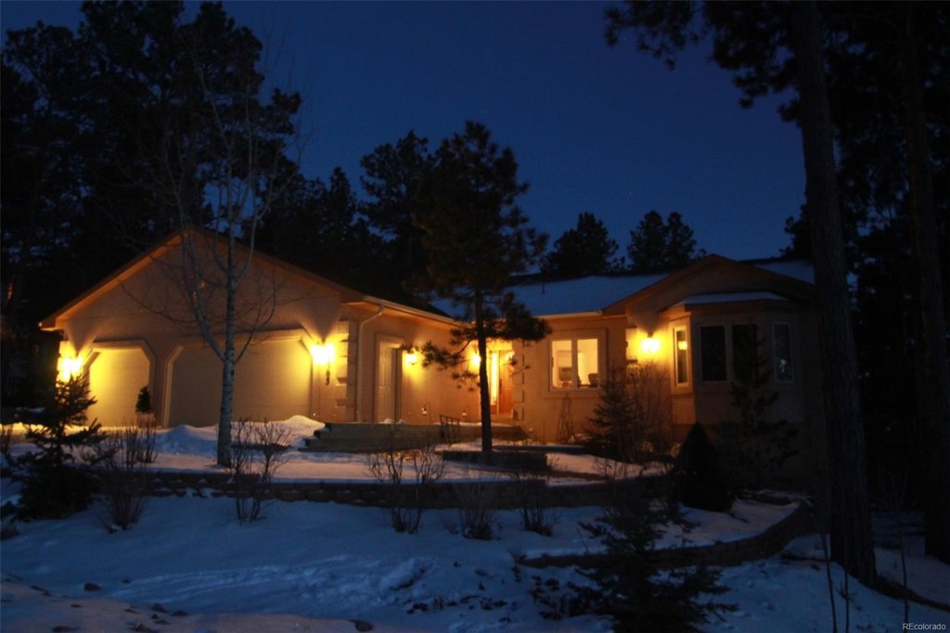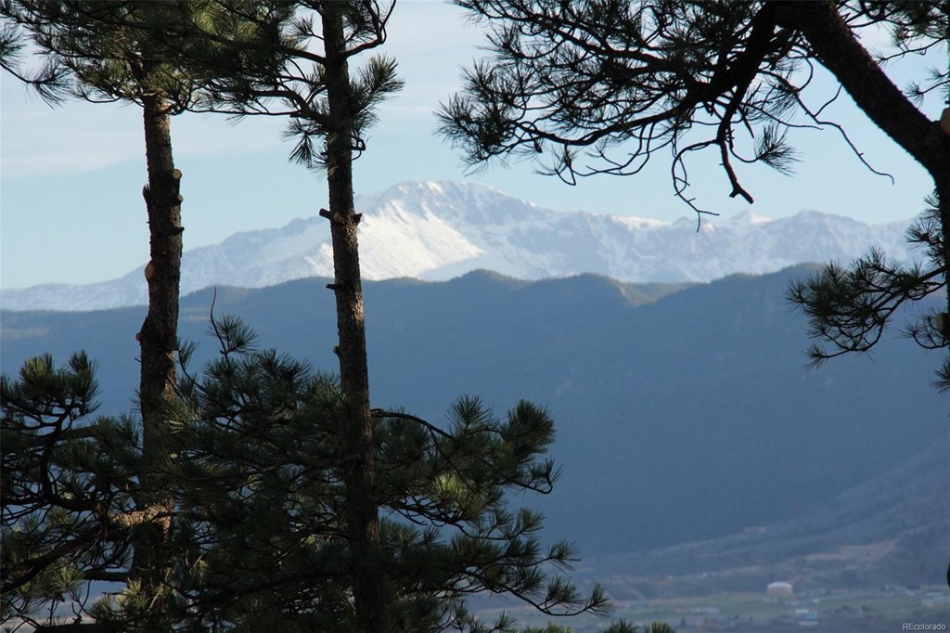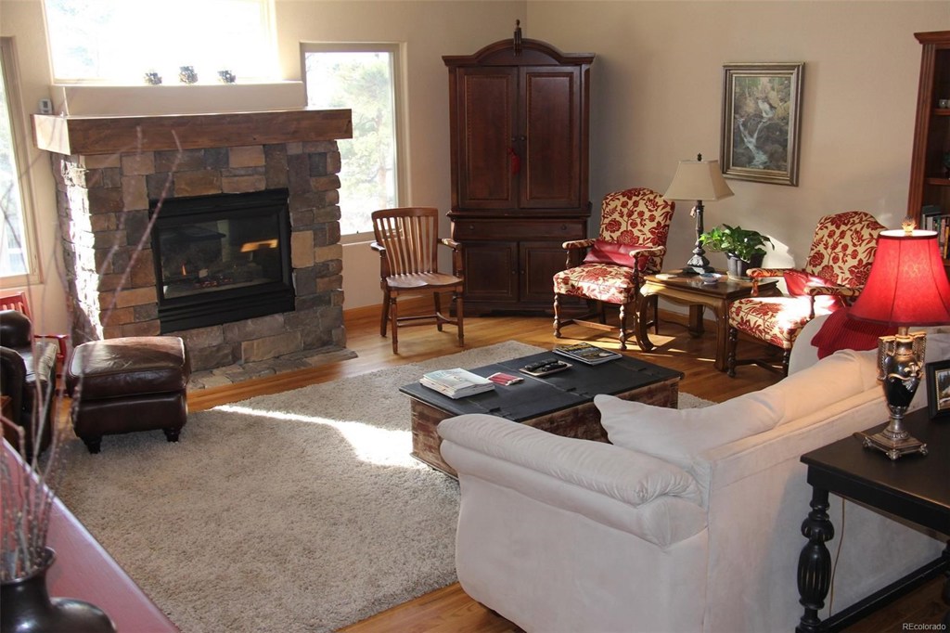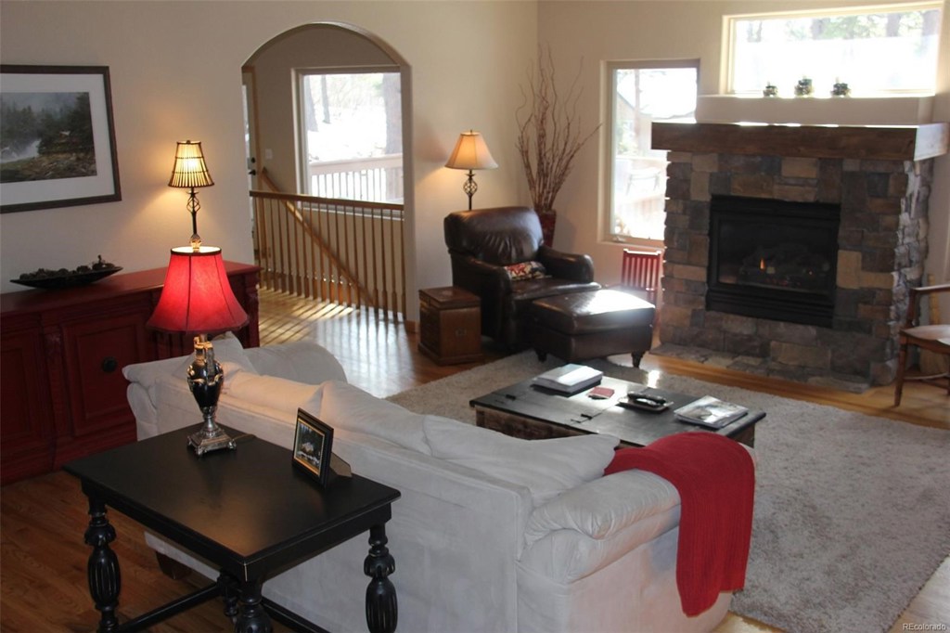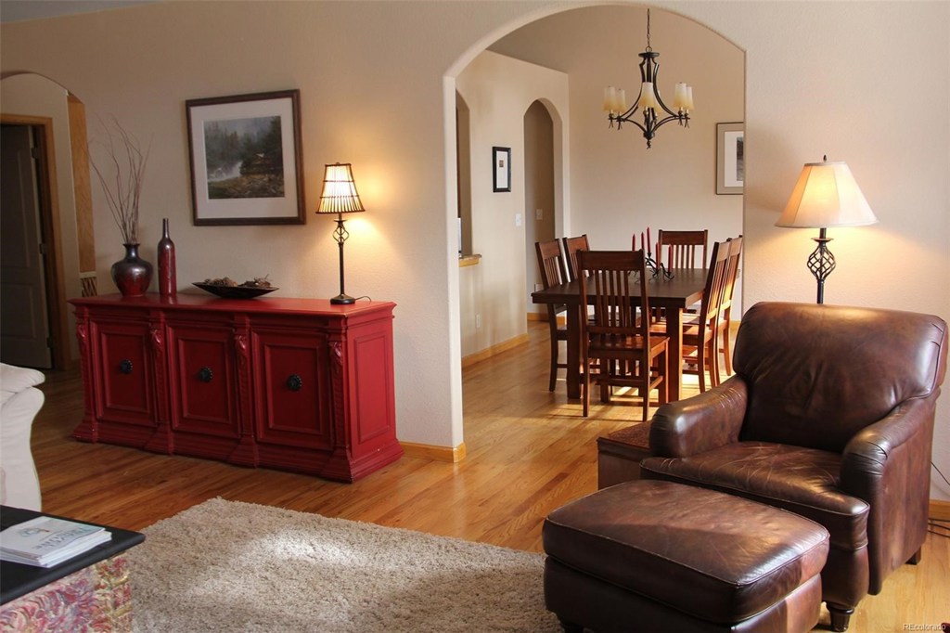1585 Capadaro Court
Monument, CO 80132 — El Paso County — Doewood NeighborhoodResidential $627,102 Sold Listing# 3001328
5 beds 3 baths 4103.00 sqft Lot size: 22216.00 sqft $167.16/sqft 0.51 acres 1998 build
Updated: 01-16-2020 07:50pm
Property Description
Nestled in the tall pines, in a quiet cul-de-sac, is the Colorado home of your dreams! With just over half an acre, you'll feel like you are really "getting away from it all." Relax on either of the two decks with breath taking mountain views, soak in the hot tub, or gather around the gas firepit with friends. Well appointed with granite counters in the kitchen and master bath that also has a Jetted tub. Two gas fireplaces and surround sound for entertaining on both levels. Wet bar with a refrigerator, dishwasher and sink as well as a live edge wood bar top. True main level living with the master bdrm and two other bdrms, living room, kitchen and laundry on the main level. Wood floors through out entire main level. Bright walk-out basement with no window wells, just clear views! You will love the extra space in the 3-car, over-sized, garage with workshop. Perfect Monument location between Denver and Colorado Springs. Sought-after, top rated school district 38.
Listing Details
- Property Type
- Residential
- Listing#
- 3001328
- Source
- REcolorado (Denver)
- Last Updated
- 01-16-2020 07:50pm
- Status
- Sold
- Status Conditions
- None Known
- Der PSF Total
- 152.84
- Off Market Date
- 12-13-2019 12:00am
Property Details
- Property Subtype
- Single Family Residence
- Sold Price
- $627,102
- Original Price
- $639,900
- List Price
- $627,102
- Location
- Monument, CO 80132
- SqFT
- 4103.00
- Year Built
- 1998
- Acres
- 0.51
- Bedrooms
- 5
- Bathrooms
- 3
- Parking Count
- 1
- Levels
- One
Map
Property Level and Sizes
- SqFt Lot
- 22216.00
- Lot Features
- Ceiling Fan(s), Eat-in Kitchen, Entrance Foyer, Five Piece Bath, Granite Counters, Jet Action Tub, Kitchen Island, Primary Suite, Open Floorplan, Pantry, Radon Mitigation System, Smoke Free, Sound System, Spa/Hot Tub, Tile Counters, Vaulted Ceiling(s), Walk-In Closet(s), Wet Bar, Wired for Data
- Lot Size
- 0.51
- Foundation Details
- Slab
- Basement
- Exterior Entry,Finished,Full,Interior Entry/Standard,Walk-Out Access
- Base Ceiling Height
- 9 feet
Financial Details
- PSF Total
- $152.84
- PSF Finished All
- $167.16
- PSF Finished
- $170.04
- PSF Above Grade
- $312.46
- Previous Year Tax
- 2337.00
- Year Tax
- 2018
- Is this property managed by an HOA?
- No
- Primary HOA Fees
- 0.00
Interior Details
- Interior Features
- Ceiling Fan(s), Eat-in Kitchen, Entrance Foyer, Five Piece Bath, Granite Counters, Jet Action Tub, Kitchen Island, Primary Suite, Open Floorplan, Pantry, Radon Mitigation System, Smoke Free, Sound System, Spa/Hot Tub, Tile Counters, Vaulted Ceiling(s), Walk-In Closet(s), Wet Bar, Wired for Data
- Appliances
- Convection Oven, Dishwasher, Disposal, Double Oven, Microwave, Oven, Refrigerator, Self Cleaning Oven
- Laundry Features
- In Unit
- Electric
- None
- Flooring
- Carpet, Tile, Wood
- Cooling
- None
- Heating
- Forced Air, Natural Gas
- Fireplaces Features
- Basement,Gas,Gas Log,Living Room
- Utilities
- Cable Available, Electricity Available, Internet Access (Wired), Natural Gas Available, Natural Gas Connected, Phone Connected
Exterior Details
- Features
- Balcony, Private Yard, Spa/Hot Tub
- Patio Porch Features
- Covered,Front Porch
- Lot View
- Mountain(s)
- Water
- Public
- Sewer
- Public Sewer
| Type | SqFt | Floor | # Stalls |
# Doors |
Doors Dimension |
Features | Description |
|---|---|---|---|---|---|---|---|
| Shed(s) | 0.00 | 0 |
0 |
Utility Shed |
Room Details
# |
Type |
Dimensions |
L x W |
Level |
Description |
|---|---|---|---|---|---|
| 1 | Master Bedroom | - |
15.00 x 15.00 |
Main |
Beautiful wood floors and plenty of space for furniture |
| 2 | Bedroom | - |
12.00 x 12.50 |
Main |
|
| 3 | Bedroom | - |
11.00 x 12.00 |
Main |
Good size room currently used as an office. |
| 4 | Bedroom | - |
15.00 x 16.50 |
Basement |
Large basement bedrooms with walk in closets |
| 5 | Bedroom | - |
15.00 x 16.00 |
Basement |
Direct access to shared bathroom |
| 6 | Bathroom (Full) | - |
9.50 x 9.50 |
Main |
5 piece master bath featuring large shower & jetted tub |
| 7 | Bathroom (Full) | - |
- |
Main |
|
| 8 | Bathroom (Full) | - |
- |
Basement |
|
| 9 | Dining Room | - |
15.50 x 10.00 |
Main |
Plenty of room to accomodate a large table |
| 10 | Living Room | - |
24.00 x 18.00 |
Main |
Plenty of windows and featuring a cozy gas fireplace |
| 11 | Kitchen | - |
17.50 x 12.00 |
Main |
Gorgeous granite, island, eat in, & all appliances included |
| 12 | Laundry | - |
11.50 x 7.00 |
Main |
|
| 13 | Family Room | - |
44.00 x 23.00 |
Basement |
Finished, walkout, gas fireplace, wet bar, bedrooms, storage! |
| 14 | Bonus Room | - |
- |
Basement |
Enclosed hot tub room |
Garage & Parking
- Parking Spaces
- 1
- Parking Features
- Concrete, Dry Walled, Garage, Insulated
| Type | # of Spaces |
L x W |
Description |
|---|---|---|---|
| Garage (Attached) | 3 |
24.00 x 33.00 |
Oversized with a workshop |
| Type | SqFt | Floor | # Stalls |
# Doors |
Doors Dimension |
Features | Description |
|---|---|---|---|---|---|---|---|
| Shed(s) | 0.00 | 0 |
0 |
Utility Shed |
Exterior Construction
- Roof
- Composition
- Construction Materials
- Frame, Stucco
- Architectural Style
- Mountain Contemporary
- Exterior Features
- Balcony, Private Yard, Spa/Hot Tub
- Window Features
- Double Pane Windows, Window Coverings
- Security Features
- Smoke Detector(s)
- Builder Source
- Public Records
Land Details
- PPA
- 1229611.76
- Road Frontage Type
- Public Road
- Road Responsibility
- Public Maintained Road
- Road Surface Type
- Paved
Schools
- Elementary School
- Lewis-Palmer
- Middle School
- Lewis-Palmer
- High School
- Palmer Ridge
Walk Score®
Contact Agent
executed in 1.180 sec.




