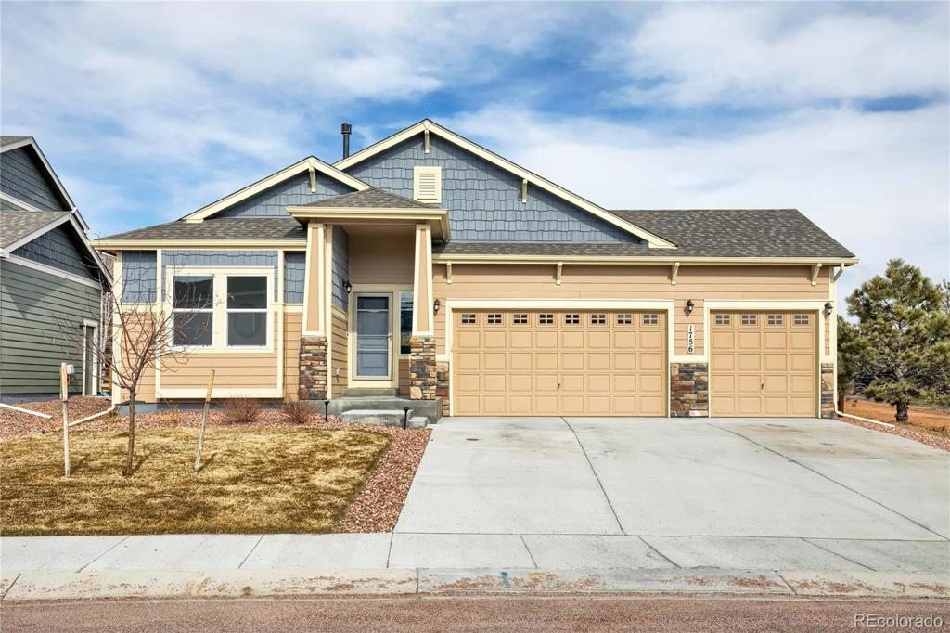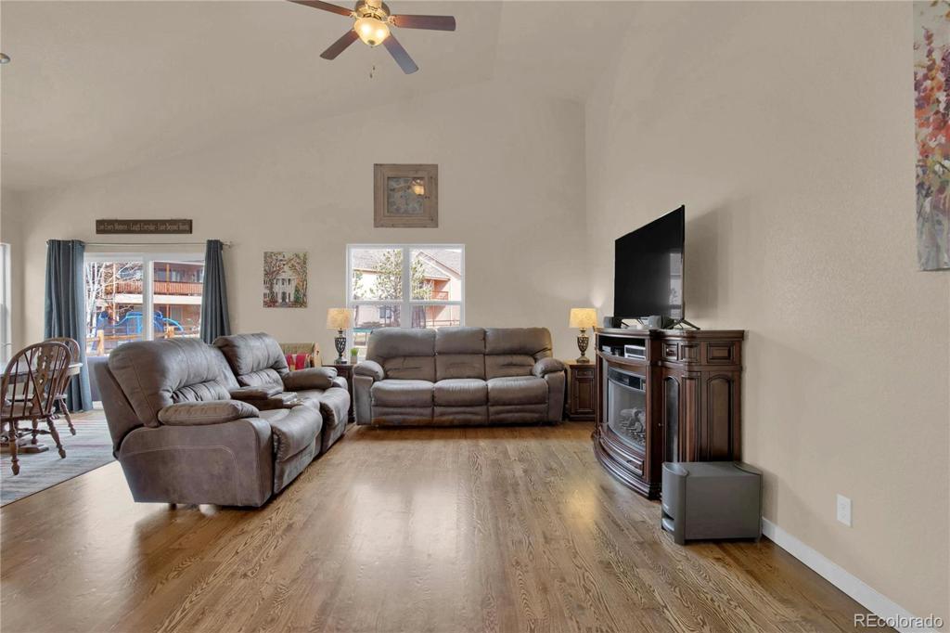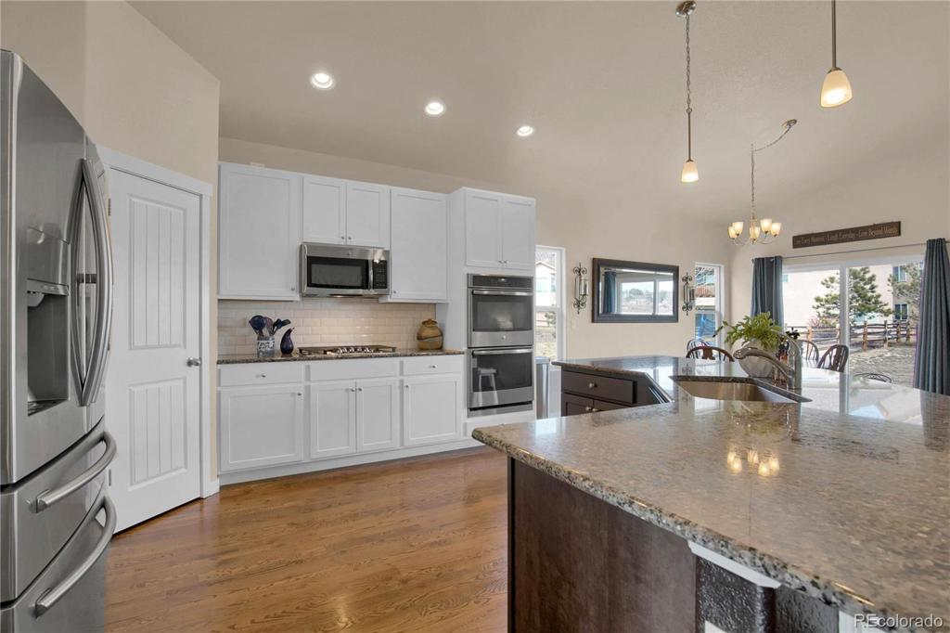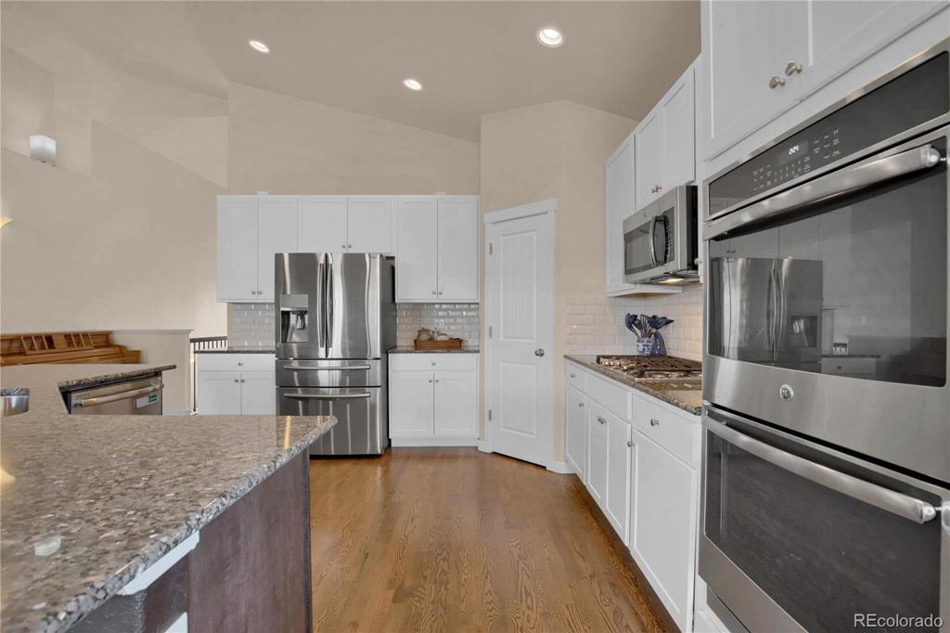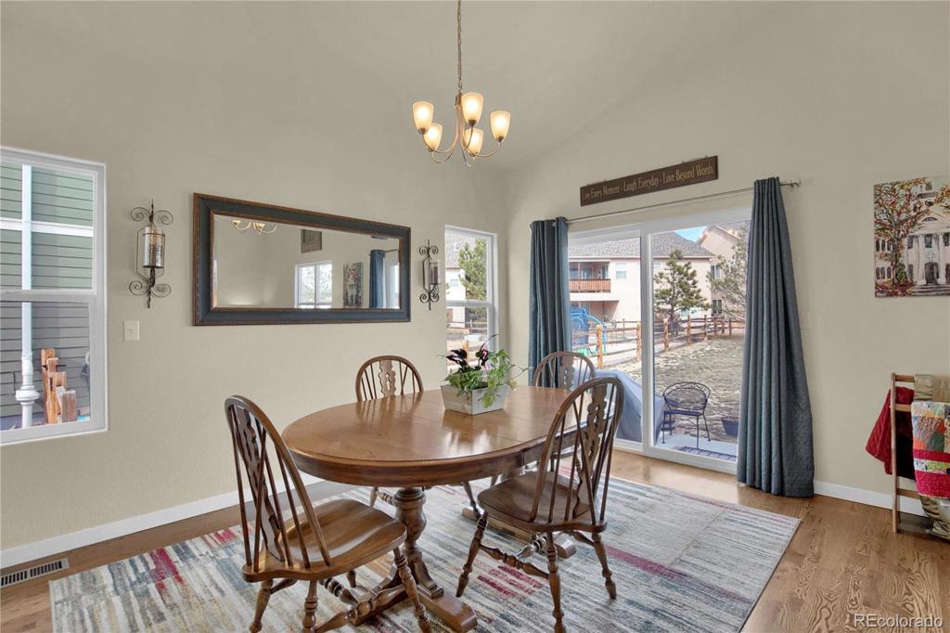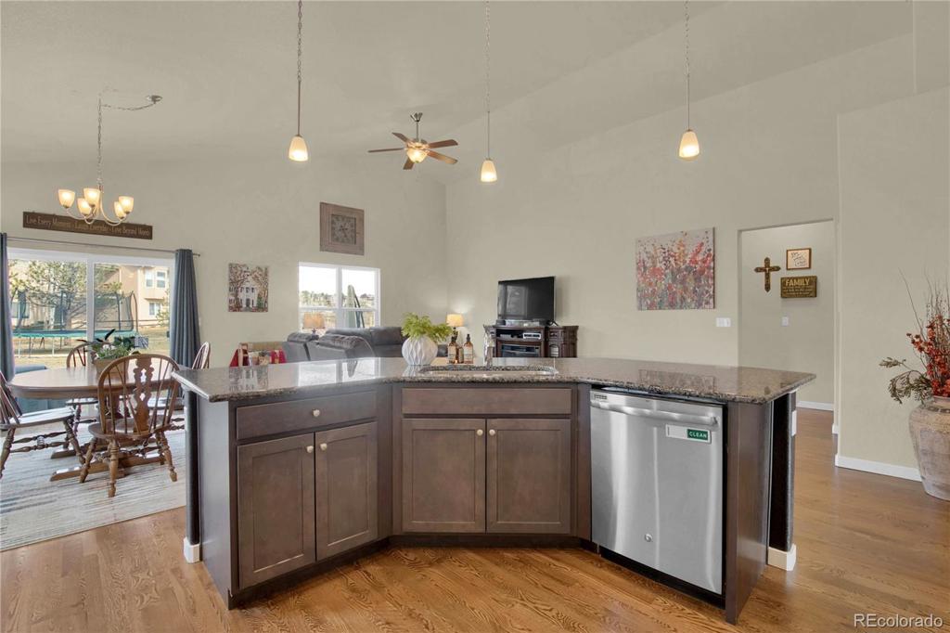1756 Willow Park Way
Monument, CO 80132 — El Paso County — The Dunes At Woodmoor NeighborhoodResidential $510,000 Sold Listing# 2872353
4 beds 3 baths 3416.00 sqft Lot size: 14262.00 sqft 0.33 acres 2017 build
Updated: 03-05-2024 10:01pm
Property Description
*** Wow!!! *** Backs to Woodmoor Lake and Trail *** Large 1/3 Acre Lot *** 3 Minutes to I-25 *** 4 Bedroom + Office *** Kitchen Includes: Gas Range / Double Ovens / Soft Close / Full Tile Backsplash / Closet Pantry / 42" Upper Cabinets *** Granite Counters in all Bathrooms *** Hardwood Floors *** Stair Rail w Iron Pickets *** Theater Room Wired for Surround and Projector *** Bsmt Pre-plumbed for Wet Bar *** Central A/C *** Humidifier *** Hot Water Recirculate Pump *** Gas Line to Patio for Grill *** 3 Car Garage *** *** Switch Outlets Above Kitchen Cabinets *** Two Freezer Outlets in Mech Room on Dedicated Circuits *** Ring Doorbell *** Main Level Laundry w/ Plumbing for Sink ***
Listing Details
- Property Type
- Residential
- Listing#
- 2872353
- Source
- REcolorado (Denver)
- Last Updated
- 03-05-2024 10:01pm
- Status
- Sold
- Status Conditions
- None Known
- Off Market Date
- 04-10-2020 12:00am
Property Details
- Property Subtype
- Single Family Residence
- Sold Price
- $510,000
- Original Price
- $517,900
- Location
- Monument, CO 80132
- SqFT
- 3416.00
- Year Built
- 2017
- Acres
- 0.33
- Bedrooms
- 4
- Bathrooms
- 3
- Levels
- One
Map
Property Level and Sizes
- SqFt Lot
- 14262.00
- Lot Features
- Granite Counters, Vaulted Ceiling(s)
- Lot Size
- 0.33
- Basement
- Finished
Financial Details
- Previous Year Tax
- 1314.00
- Year Tax
- 2018
- Is this property managed by an HOA?
- Yes
- Primary HOA Name
- The Dunes at Woodmoor
- Primary HOA Phone Number
- (719) 260-4540
- Primary HOA Amenities
- Trail(s)
- Primary HOA Fees Included
- Trash
- Primary HOA Fees
- 60.00
- Primary HOA Fees Frequency
- Monthly
- Secondary HOA Name
- Woodmoor Improvement Association
- Secondary HOA Phone Number
- (719) 481-8461
- Secondary HOA Fees
- 220.00
- Secondary HOA Fees Frequency
- Annually
Interior Details
- Interior Features
- Granite Counters, Vaulted Ceiling(s)
- Appliances
- Dishwasher, Double Oven, Microwave, Refrigerator
- Electric
- Central Air
- Flooring
- Carpet, Wood
- Cooling
- Central Air
- Heating
- Forced Air
- Utilities
- Electricity Connected, Natural Gas Connected
Exterior Details
- Lot View
- Mountain(s)
- Water
- Public
- Sewer
- Public Sewer
Room Details
# |
Type |
Dimensions |
L x W |
Level |
Description |
|---|---|---|---|---|---|
| 1 | Bathroom (Full) | - |
- |
Main |
|
| 2 | Bathroom (Full) | - |
- |
Main |
|
| 3 | Bedroom | - |
13.00 x 13.00 |
Basement |
|
| 4 | Master Bathroom (Full) | - |
- |
Main |
|
| 5 | Master Bedroom | - |
15.00 x 14.00 |
Main |
|
| 6 | Bedroom | - |
15.00 x 11.00 |
Basement |
|
| 7 | Bedroom | - |
12.00 x 11.00 |
Main |
|
| 8 | Office | - |
13.00 x 11.00 |
Main |
|
| 9 | Dining Room | - |
14.00 x 11.00 |
Main |
|
| 10 | Family Room | - |
31.00 x 19.00 |
Basement |
|
| 11 | Kitchen | - |
14.00 x 14.00 |
Main |
|
| 12 | Laundry | - |
8.00 x 8.00 |
Main |
|
| 13 | Living Room | - |
19.00 x 13.00 |
Main |
|
| 14 | Media Room | - |
18.00 x 13.00 |
Basement |
Garage & Parking
| Type | # of Spaces |
L x W |
Description |
|---|---|---|---|
| Garage (Attached) | 3 |
- |
Exterior Construction
- Roof
- Composition
- Construction Materials
- Frame
- Builder Source
- Public Records
Land Details
- PPA
- 0.00
- Road Surface Type
- Paved
Schools
- Elementary School
- Lewis-Palmer
- Middle School
- Lewis-Palmer
- High School
- Palmer Ridge
Walk Score®
Contact Agent
executed in 1.066 sec.




