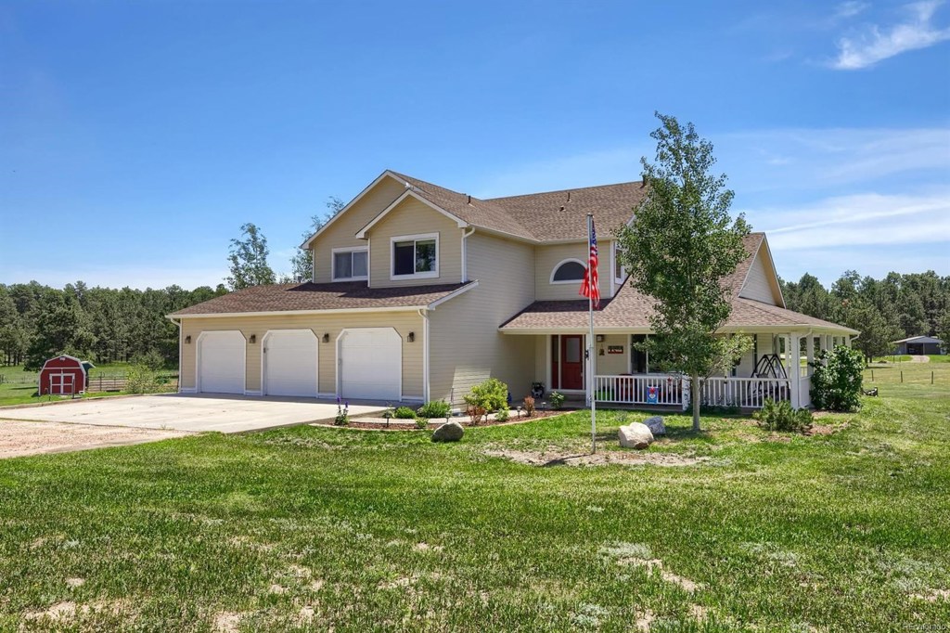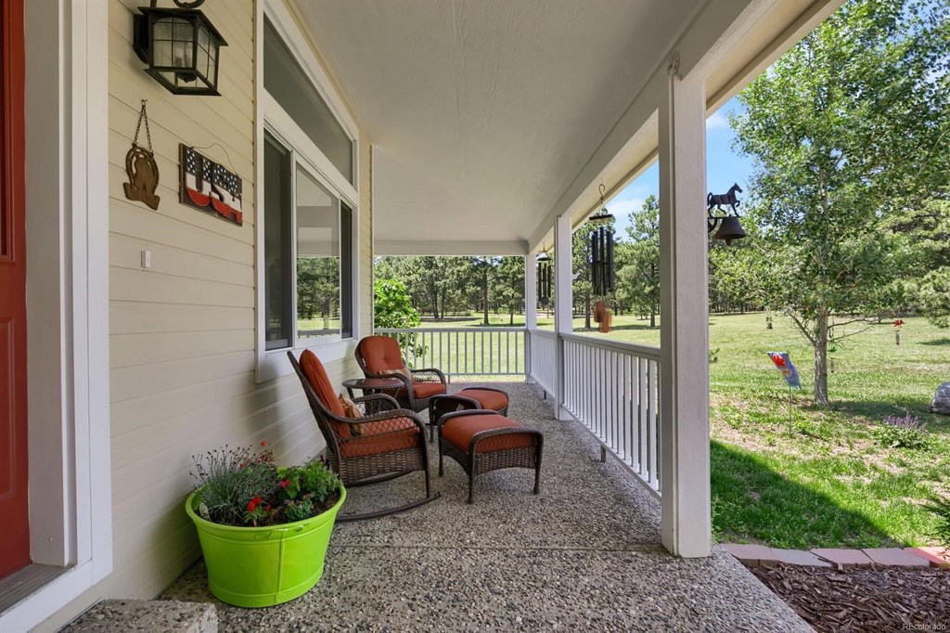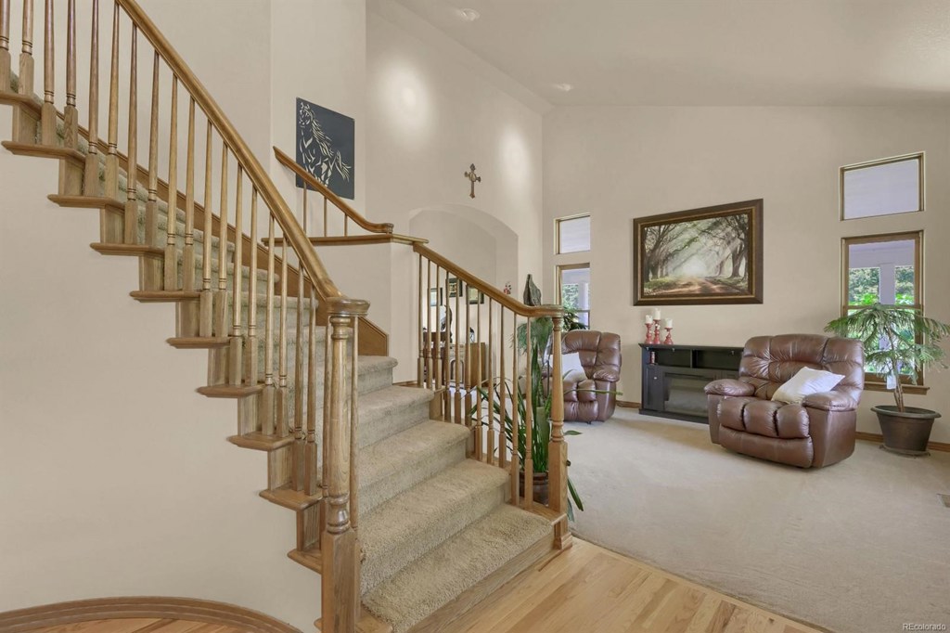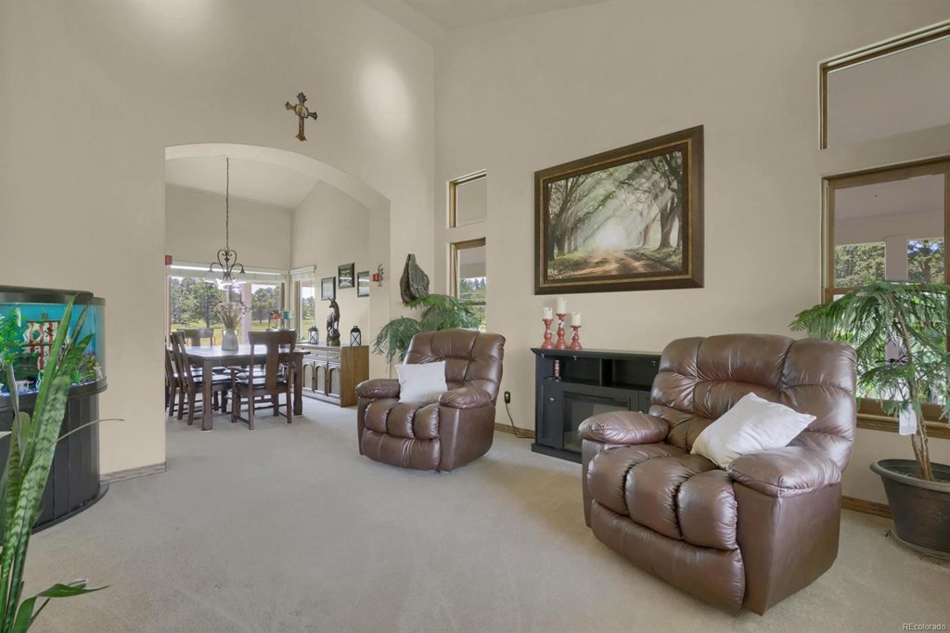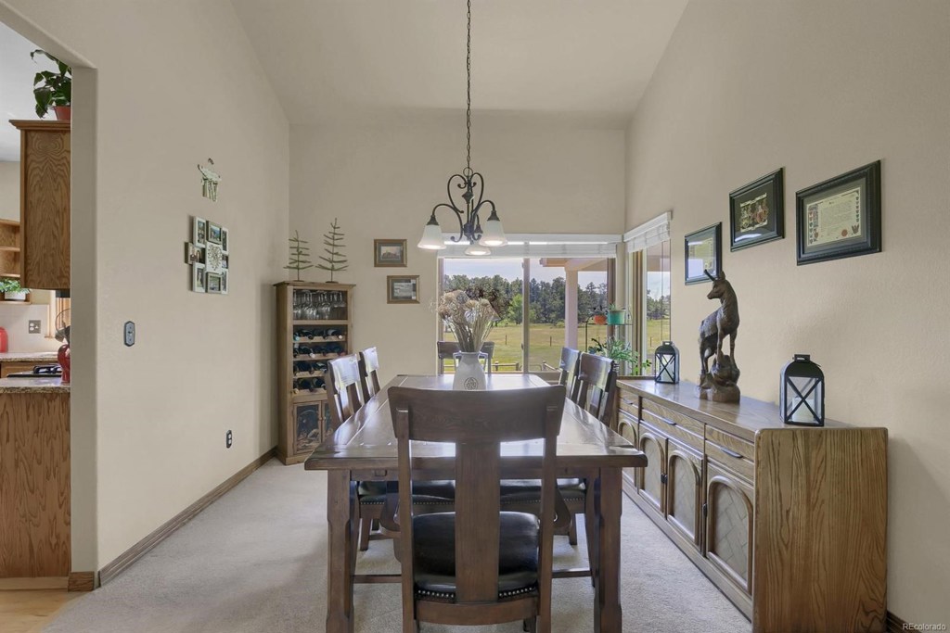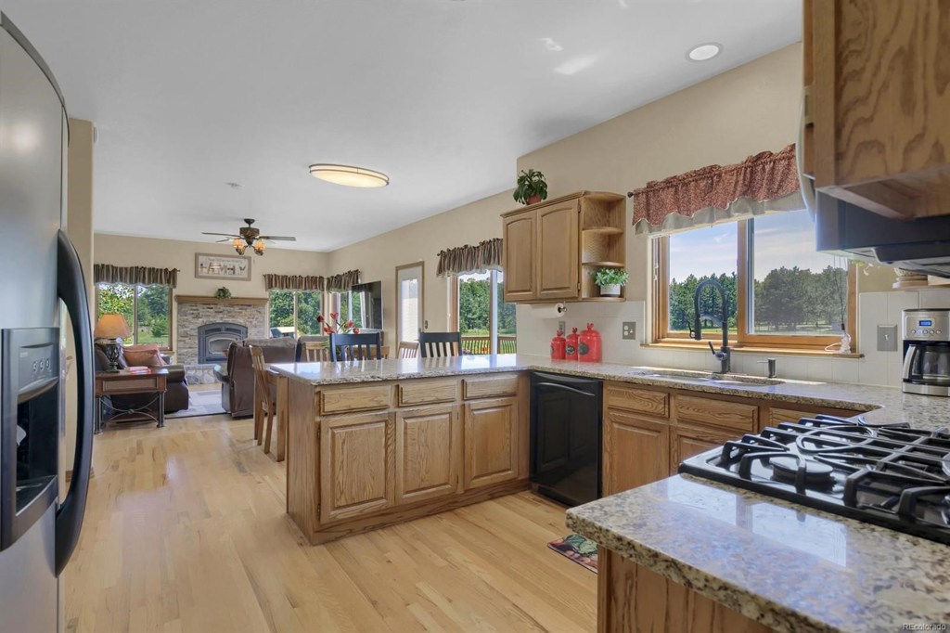17715 Canterbury Drive
Monument, CO 80132 — El Paso County — Canterbury West NeighborhoodResidential $645,000 Sold Listing# 5878968
5 beds 5 baths 5213.00 sqft Lot size: 224770.00 sqft $133.47/sqft 5.16 acres 1991 build
Updated: 01-20-2020 11:53am
Property Description
LOVELY HOME ON BEAUTIFUL SECLUDED CULDESAC *50 YEAR ROOF *(SEE BELOW) NEW FIRE PLACE * NEW 14 X 24 TREX DECK* KITCHEN W/GRANITE COUNTERS*GAS DOUBLE OVEN STOVE, PANTRY, DESK,LOTS OF COUNTER and CABINET SPACE *OPENS TO EATING AREA and FAMILY RM * VAULTED and 9 FT CEILINGS, HARDWOOD FLOORS ML,MASTER BATH HAS UPGRADED FLOORING and CABINETS/SINKS IN MSTR BATH W/SOFT CLOSE DRAWERS, UPGRADED HARDWARE, GRANITE TOPS, NEW TOILETS and PLUMBING IN 2018 * 5 ACRES FULLY FENCED * ZONED FOR HORSES *2 HORSE ARENAS and LOAFING SHED W/AUTO/WATER FEATURE * FRONT and SIDE COVERED PORCH *FIN GARAGE W/GAS HEATER and INSULATED GAR DOORS and EPOXY FLOOR * RV PARKING W/POWER* CLOSE TO TOWN, SHOPPING D38 SCHOOLS, FIRE DEPT, I25, HWY 83 * THIS BEAUTIFUL PROPERTY IS 5 MINUTES FROM TOWN, LESS THAN 15 MINUTES TO COLORADO SPRINGS * LESS THAN AN HOUR TO DENVER *COUNTRY LIVING WITH PRIVACY and SERENITY AND ALL THE AMENITIES OF THE CITY GREAT LOCATION!
Listing Details
- Property Type
- Residential
- Listing#
- 5878968
- Source
- REcolorado (Denver)
- Last Updated
- 01-20-2020 11:53am
- Status
- Sold
- Status Conditions
- None Known
- Der PSF Total
- 123.73
- Off Market Date
- 09-18-2019 12:00am
Property Details
- Property Subtype
- Single Family Residence
- Sold Price
- $645,000
- Original Price
- $685,000
- List Price
- $645,000
- Location
- Monument, CO 80132
- SqFT
- 5213.00
- Year Built
- 1991
- Acres
- 5.16
- Bedrooms
- 5
- Bathrooms
- 5
- Parking Count
- 2
- Levels
- Two
Map
Property Level and Sizes
- SqFt Lot
- 224770.00
- Lot Features
- Ceiling Fan(s), Eat-in Kitchen, Five Piece Bath, Granite Counters, Primary Suite, Open Floorplan, Pantry, Smart Ceiling Fan, Smart Lights, Smoke Free, Solid Surface Counters, Vaulted Ceiling(s), Walk-In Closet(s), Wet Bar
- Lot Size
- 5.16
- Foundation Details
- Concrete Perimeter
- Basement
- Exterior Entry,Finished,Full,Interior Entry/Standard,Walk-Out Access
- Base Ceiling Height
- 9 Ft
Financial Details
- PSF Total
- $123.73
- PSF Finished All
- $133.47
- PSF Finished
- $132.44
- PSF Above Grade
- $219.99
- Previous Year Tax
- 2508.00
- Year Tax
- 2018
- Is this property managed by an HOA?
- Yes
- Primary HOA Management Type
- Self Managed
- Primary HOA Name
- Canterbury HOA
- Primary HOA Phone Number
- 719-247-9080
- Primary HOA Fees
- 40.00
- Primary HOA Fees Frequency
- Annually
- Primary HOA Fees Total Annual
- 40.00
Interior Details
- Interior Features
- Ceiling Fan(s), Eat-in Kitchen, Five Piece Bath, Granite Counters, Primary Suite, Open Floorplan, Pantry, Smart Ceiling Fan, Smart Lights, Smoke Free, Solid Surface Counters, Vaulted Ceiling(s), Walk-In Closet(s), Wet Bar
- Appliances
- Disposal, Oven, Refrigerator, Smart Appliances
- Laundry Features
- In Unit
- Electric
- None
- Flooring
- Carpet, Wood
- Cooling
- None
- Heating
- Forced Air, Natural Gas
- Fireplaces Features
- Bedroom,Gas,Gas Log,Great Room,Primary Bedroom,Rec/Bonus Room,Wood Burning,Wood Burning Stove
- Utilities
- Cable Available, Electricity Connected, Internet Access (Wired), Natural Gas Available, Phone Connected
Exterior Details
- Features
- Lighting, Rain Gutters
- Patio Porch Features
- Deck,Front Porch,Wrap Around
- Water
- Well
- Sewer
- Septic Tank
| Type | SqFt | Floor | # Stalls |
# Doors |
Doors Dimension |
Features | Description |
|---|---|---|---|---|---|---|---|
| Other | 0.00 | 0 |
0 |
||||
| Shed(s) | 0.00 | 0 |
0 |
Utility Shed |
Room Details
# |
Type |
Dimensions |
L x W |
Level |
Description |
|---|---|---|---|---|---|
| 1 | Master Bedroom | - |
15.00 x 17.00 |
Upper |
Master w/2 Walk in closets & attached bath |
| 2 | Bedroom | - |
12.00 x 12.00 |
Upper |
Secondary Bedroom |
| 3 | Bedroom | - |
12.00 x 12.00 |
Upper |
Secondary Bedroom |
| 4 | Bedroom | - |
10.00 x 12.00 |
Upper |
Secondary Bedroom |
| 5 | Bedroom | - |
10.00 x 13.00 |
Main |
ML Bedroom currently used as office, Has W/I closet |
| 6 | Kitchen | - |
13.00 x 10.00 |
Main |
Open Kitchen w/pantry & Granite counter tops & lots of cabinet space |
| 7 | Dining Room | - |
14.00 x 9.00 |
Main |
2nd Eating area off of kitchen |
| 8 | Family Room | - |
14.00 x 16.00 |
Main |
Open, vaulted FR w/Wood burning Frplc w/blower |
| 9 | Living Room | - |
15.00 x 12.00 |
Main |
ML Living Room |
| 10 | Dining Room | - |
13.00 x 11.00 |
Main |
Formal Dining Room |
| 11 | Bonus Room | - |
29.00 x 47.00 |
Basement |
Large finished basement, rec room |
| 12 | Utility Room | - |
23.00 x 34.00 |
Basement |
Storage Area |
| 13 | Bathroom (Full) | - |
- |
Upper |
5 Pc Master Bath |
| 14 | Bathroom (Full) | - |
- |
Upper |
Hall full bath, double sinks |
| 15 | Bathroom (Full) | - |
- |
Main |
Full bath next to ML Bedroom |
| 16 | Laundry | - |
11.00 x 9.00 |
Main |
Large laundry room with counters & sink, closet |
| 17 | Bathroom (3/4) | - |
- |
Basement |
Basement 3/4 Bath |
| 18 | Master Bathroom (Full) | - |
- |
Upper |
|
| 19 | Exercise Room | - |
- |
Garage & Parking
- Parking Spaces
- 2
- Parking Features
- Concrete, Driveway-Gravel, Floor Coating, Garage, Heated Garage, RV Access/Parking, Smart Garage Door
| Type | # of Spaces |
L x W |
Description |
|---|---|---|---|
| Garage (Attached) | 3 |
- |
|
| Recreational Vehicle | 2 |
- |
Dedicated RV Parking has Power |
| Type | SqFt | Floor | # Stalls |
# Doors |
Doors Dimension |
Features | Description |
|---|---|---|---|---|---|---|---|
| Other | 0.00 | 0 |
0 |
||||
| Shed(s) | 0.00 | 0 |
0 |
Utility Shed |
Exterior Construction
- Roof
- Composition
- Construction Materials
- Frame, Wood Siding
- Architectural Style
- Traditional
- Exterior Features
- Lighting, Rain Gutters
- Security Features
- Smart Locks,Smart Security System
- Builder Source
- Public Records
Land Details
- PPA
- 125000.00
- Well Type
- Operational
- Well User
- Household w/Livestock
- Road Frontage Type
- Public Road
- Road Responsibility
- Public Maintained Road
- Road Surface Type
- Gravel
Schools
- Elementary School
- Ray E. Kilmer
- Middle School
- Lewis-Palmer
- High School
- Lewis-Palmer
Walk Score®
Contact Agent
executed in 1.177 sec.




