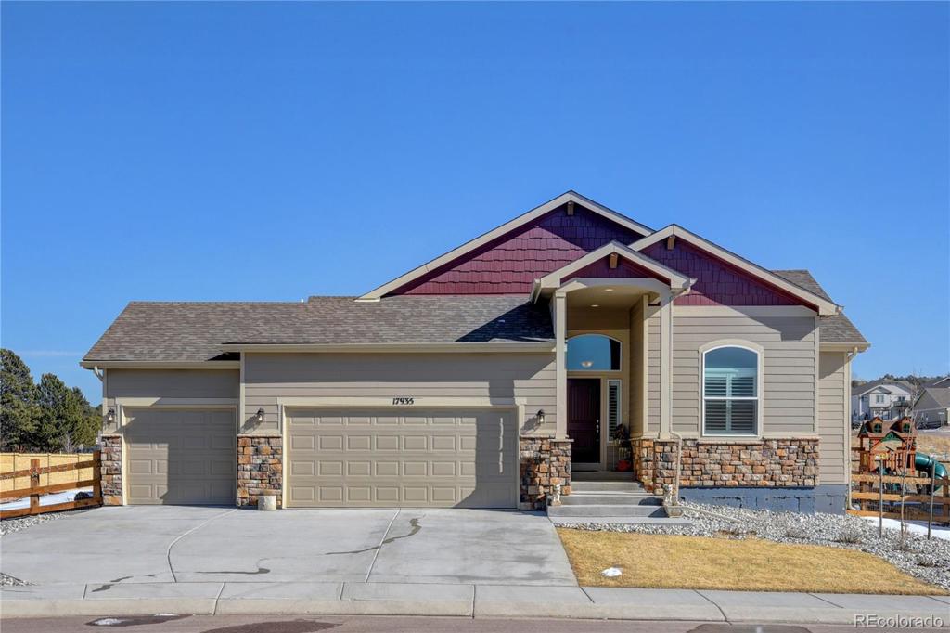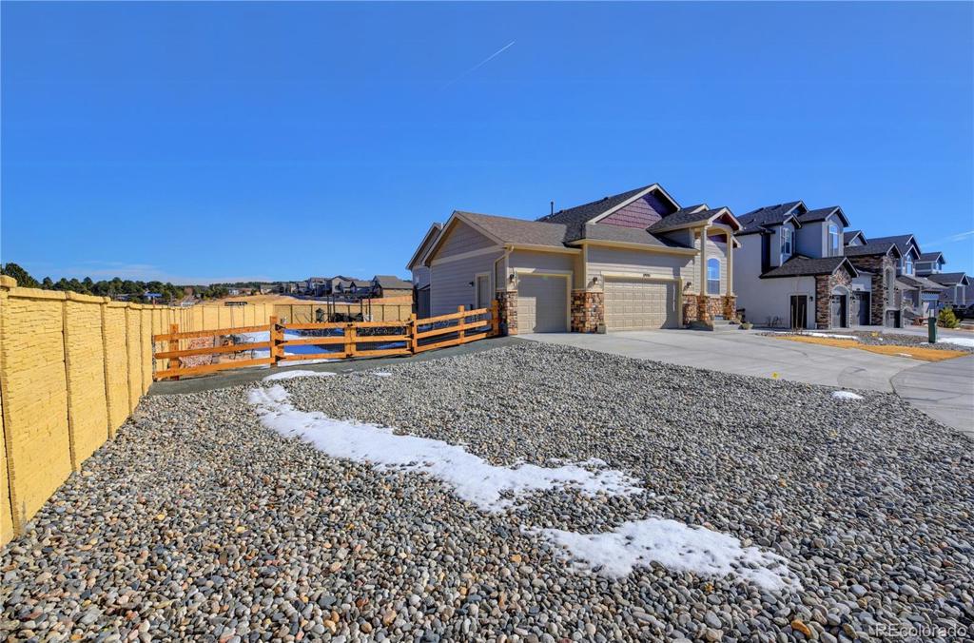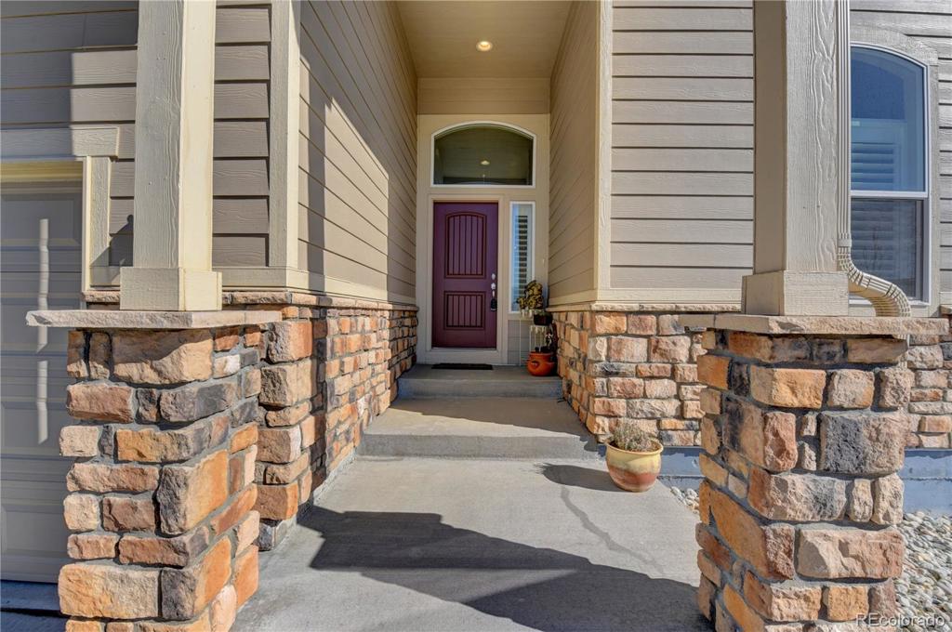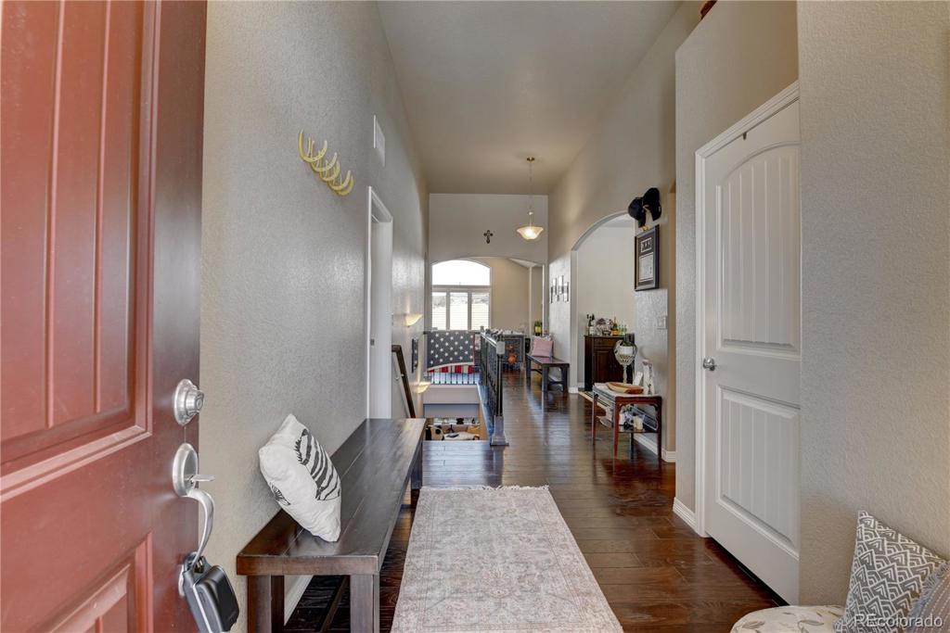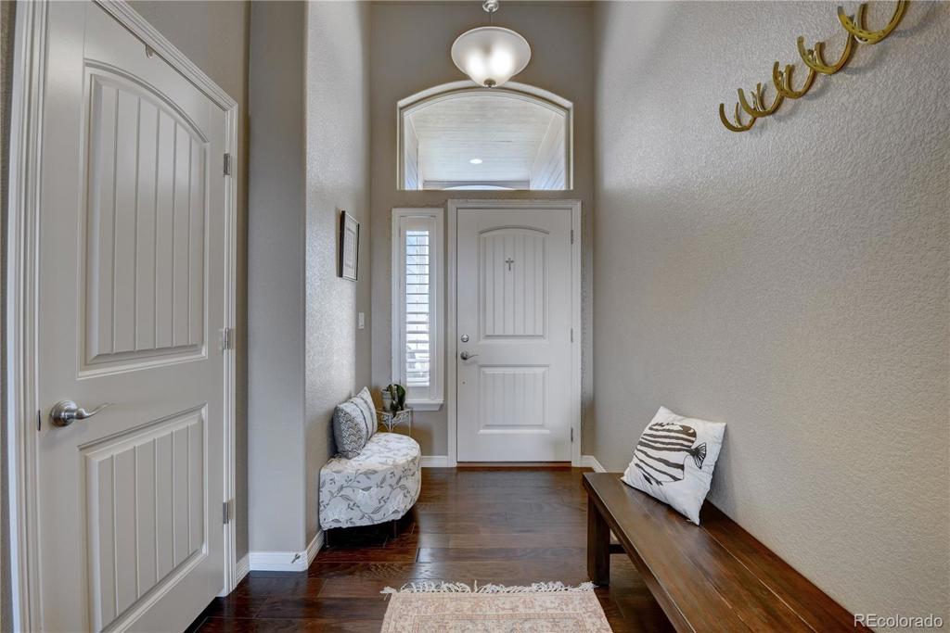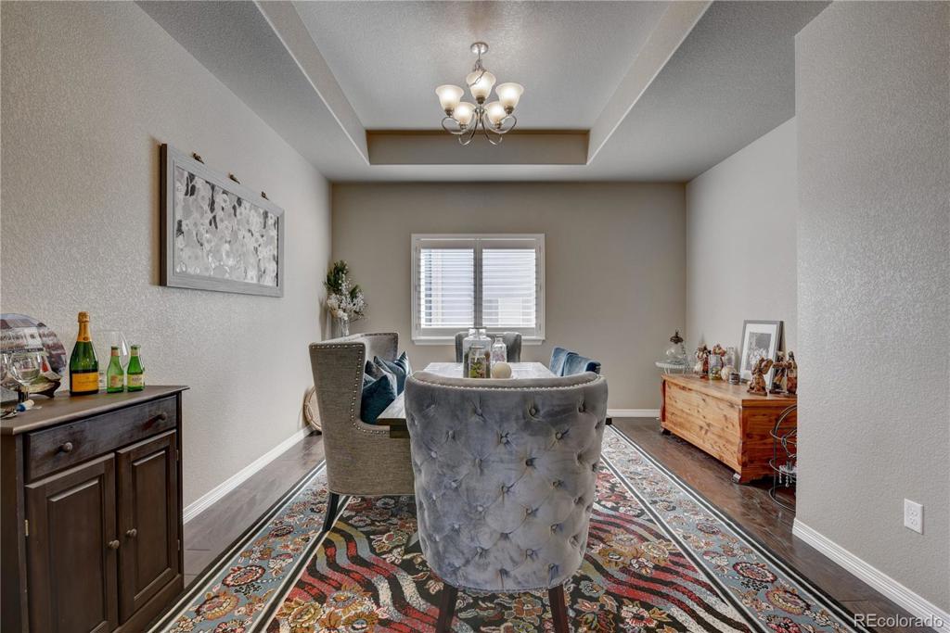17935 Blue Opal Court
Monument, CO 80132 — El Paso County — Village Center At Woodmoor Fll NeighborhoodResidential $610,000 Sold Listing# 8845546
4 beds 3 baths 3528.00 sqft Lot size: 10779.00 sqft 0.25 acres 2016 build
Updated: 05-21-2021 09:58pm
Property Description
Beautiful Ranch Style Home in Village Center at Woodmoor. Sit in your backyard and enjoy a beautiful view of the Rampart Range Mountains. This home has all the amenities and upgrades!! Custom Shutters on Main Floor , Granite Countertops throughout home, Stainless steel appliances, Gas top range, Kitchen island with counter bar, Wood laminate floors, Upgraded doors throughout interior, Fireplace with built in Fan, High Ceilings throughout, Electrical Switch ready for Fireplace install in Main Suite Bathroom! The lower level features 2 large bedrooms, a full bath, and a family/TV/game room with extra storage and plumbing rough in for bar.3 car EXTRA LARGE attached INSULATED garage with a 220 hook up, Extra 110 outlets, and a Hot and Cold water hook up!!Furnace already cleaned and inspected!!Large concrete patio, Xeriscape in Back yard with returning Perennials, Double 6' gate with a 12' opening and Large Corner lot in cul-de-sac. 1/2 a mile to Bustang and Groome transportation! Easy access to I-25 and all amenities. K-10 Monument academy across the street. This home is Turn key and move in ready!
Listing Details
- Property Type
- Residential
- Listing#
- 8845546
- Source
- REcolorado (Denver)
- Last Updated
- 05-21-2021 09:58pm
- Status
- Sold
- Status Conditions
- None Known
- Der PSF Total
- 172.90
- Off Market Date
- 04-20-2021 12:00am
Property Details
- Property Subtype
- Single Family Residence
- Sold Price
- $610,000
- Original Price
- $615,000
- List Price
- $610,000
- Location
- Monument, CO 80132
- SqFT
- 3528.00
- Year Built
- 2016
- Acres
- 0.25
- Bedrooms
- 4
- Bathrooms
- 3
- Parking Count
- 2
- Levels
- One
Map
Property Level and Sizes
- SqFt Lot
- 10779.00
- Lot Features
- Breakfast Nook, Ceiling Fan(s), Eat-in Kitchen, Entrance Foyer, Five Piece Bath, Granite Counters, High Ceilings, High Speed Internet, Kitchen Island, Master Suite, Open Floorplan, Pantry, Radon Mitigation System, Smoke Free, Walk-In Closet(s)
- Lot Size
- 0.25
- Foundation Details
- Concrete Perimeter
- Basement
- Finished,Full,Sump Pump
- Base Ceiling Height
- 9
- Common Walls
- No Common Walls
Financial Details
- PSF Total
- $172.90
- PSF Finished
- $186.09
- PSF Above Grade
- $345.80
- Previous Year Tax
- 4339.00
- Year Tax
- 2019
- Is this property managed by an HOA?
- Yes
- Primary HOA Management Type
- Professionally Managed
- Primary HOA Name
- Village Center at Woodmoor
- Primary HOA Phone Number
- 719-323-1524
- Primary HOA Amenities
- Park,Playground,Trail(s)
- Primary HOA Fees Included
- Maintenance Grounds, Road Maintenance, Snow Removal
- Primary HOA Fees
- 24.75
- Primary HOA Fees Frequency
- Monthly
- Primary HOA Fees Total Annual
- 297.00
Interior Details
- Interior Features
- Breakfast Nook, Ceiling Fan(s), Eat-in Kitchen, Entrance Foyer, Five Piece Bath, Granite Counters, High Ceilings, High Speed Internet, Kitchen Island, Master Suite, Open Floorplan, Pantry, Radon Mitigation System, Smoke Free, Walk-In Closet(s)
- Appliances
- Dishwasher, Disposal, Gas Water Heater, Humidifier, Microwave, Oven, Range, Range Hood, Refrigerator, Self Cleaning Oven, Sump Pump
- Electric
- Central Air
- Flooring
- Carpet, Wood
- Cooling
- Central Air
- Heating
- Forced Air
- Fireplaces Features
- Gas,Living Room
- Utilities
- Cable Available, Electricity Available, Electricity Connected, Internet Access (Wired), Natural Gas Available, Natural Gas Connected, Phone Available
Exterior Details
- Features
- Private Yard, Rain Gutters
- Patio Porch Features
- Front Porch,Patio
- Lot View
- Mountain(s)
- Water
- Public
- Sewer
- Public Sewer
Garage & Parking
- Parking Spaces
- 2
- Parking Features
- 220 Volts, Concrete, Exterior Access Door, Insulated, Oversized
Exterior Construction
- Roof
- Composition
- Construction Materials
- Frame
- Architectural Style
- Traditional
- Exterior Features
- Private Yard, Rain Gutters
- Window Features
- Double Pane Windows, Window Coverings, Window Treatments
- Security Features
- Carbon Monoxide Detector(s),Smoke Detector(s)
- Builder Name
- Saint Aubyn Homes LLC
- Builder Source
- Public Records
Land Details
- PPA
- 2440000.00
- Well Type
- Sub-Area Augmentation
- Road Frontage Type
- Public Road
- Road Surface Type
- Paved
Schools
- Elementary School
- Bear Creek
- Middle School
- Lewis-Palmer
- High School
- Lewis-Palmer
Walk Score®
Listing Media
- Virtual Tour
- Click here to watch tour
Contact Agent
executed in 1.330 sec.




