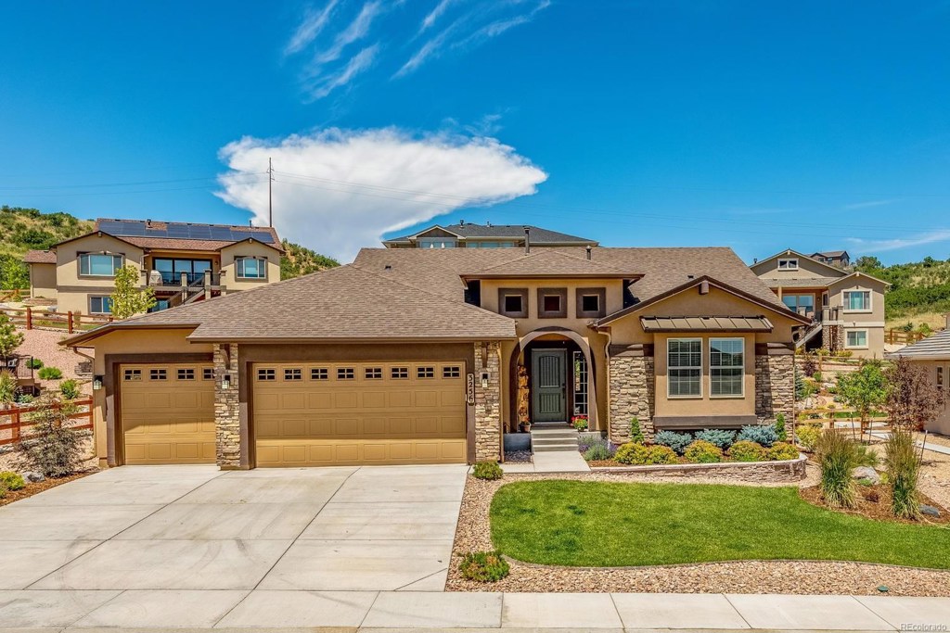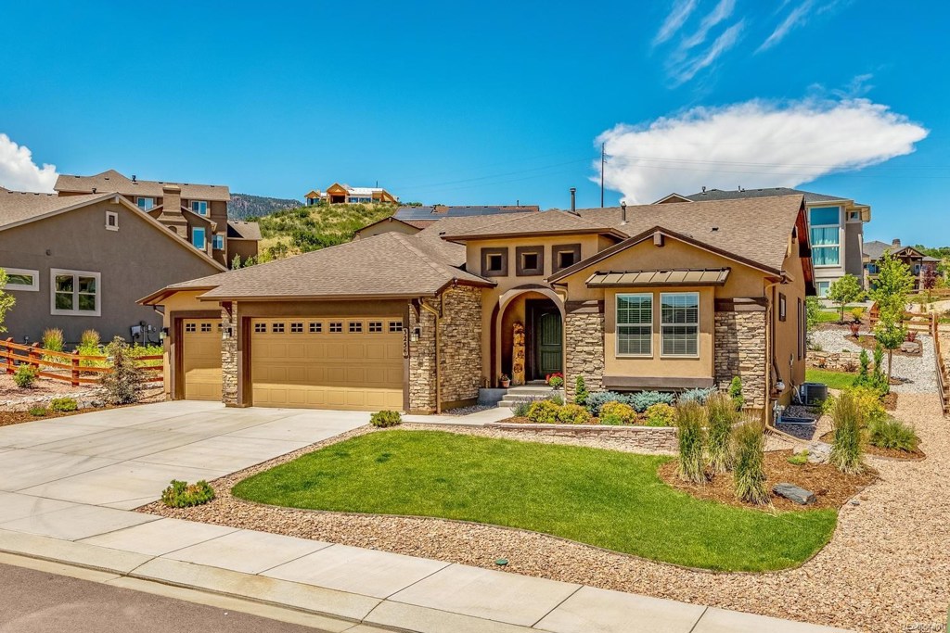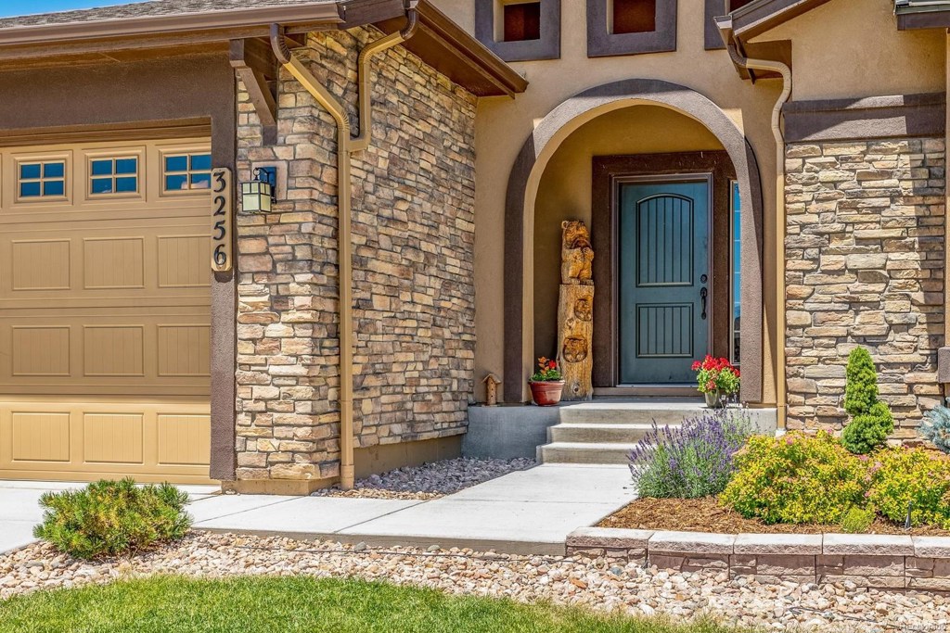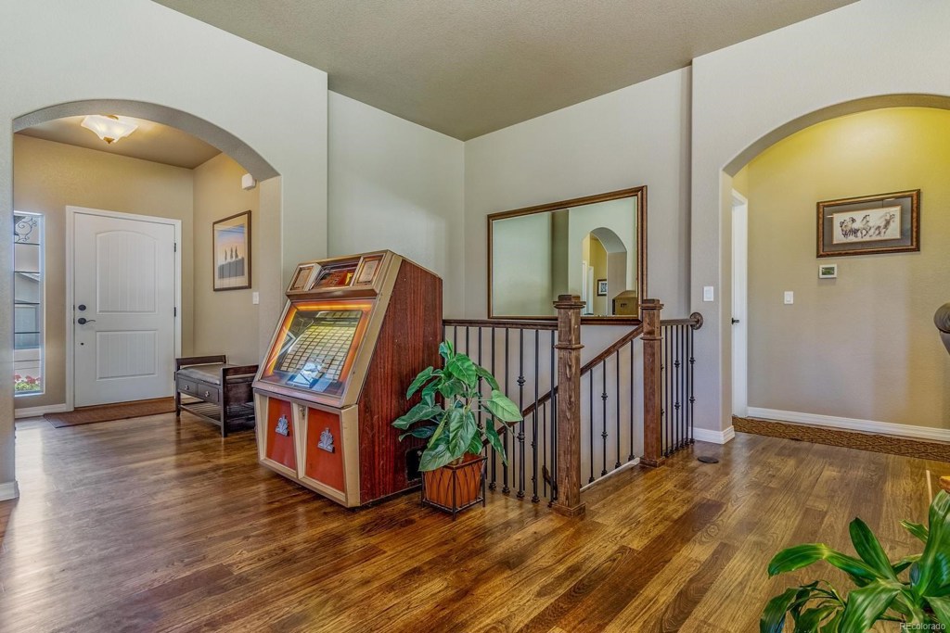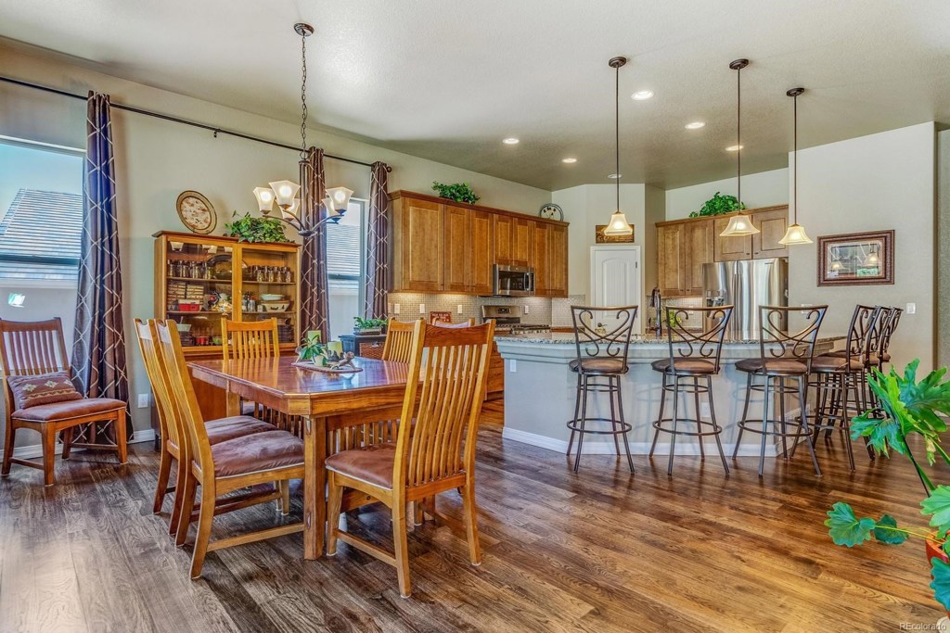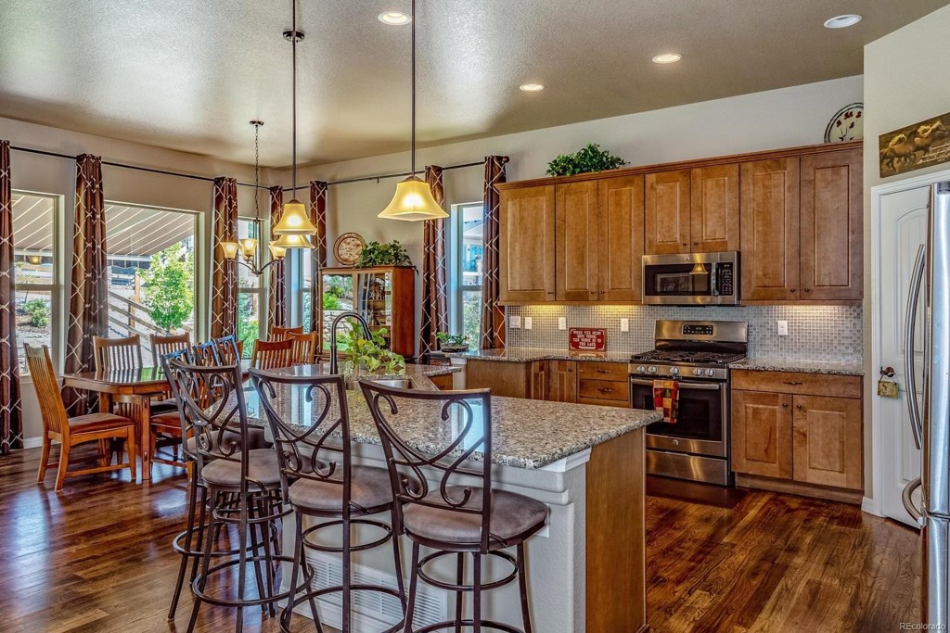3256 Waterfront Drive
Monument, CO 80132 — El Paso County — Forest Lakes Fil No 3 NeighborhoodResidential $580,000 Sold Listing# 5233874
5 beds 4 baths 3262.00 sqft Lot size: 10792.00 sqft $180.18/sqft 0.25 acres 2016 build
Updated: 11-16-2019 09:47am
Property Description
Beautiful ranch-style home in Forest Lakes community near Bristlecone Lake! Forest Lakes hosts summer activities include a fishing derby, summer concert series, and movie nights! This 5 bedroom 4 bath home is loaded with upgrades including hickory flooring throughout the main living area, upgraded carpets in bedrooms and downstairs, custom tile work throughout, 42" maple cabinets in kitchen, GE stainless steel appliances including a 5-burner gas stove, upgraded faucets, lighting fixtures, hardware and granite countertops throughout, built-in storage cabinets in laundry room and storage area in basement, custom built-in storage system in master closet, dual shower heads in master bathroom, Sunsetter electric/retractable patio awning, stamped concrete patio, professionally landscaped yard, and so much more! Enjoy amazing mountain views while kayaking, paddle boarding, picnicking at the pavilion, fishing (catch and release), and watching your children play at Bristlecone Lake!
Listing Details
- Property Type
- Residential
- Listing#
- 5233874
- Source
- REcolorado (Denver)
- Last Updated
- 11-16-2019 09:47am
- Status
- Sold
- Status Conditions
- None Known
- Der PSF Total
- 177.81
- Off Market Date
- 10-08-2019 12:00am
Property Details
- Property Subtype
- Single Family Residence
- Sold Price
- $580,000
- Original Price
- $599,990
- List Price
- $580,000
- Location
- Monument, CO 80132
- SqFT
- 3262.00
- Year Built
- 2016
- Acres
- 0.25
- Bedrooms
- 5
- Bathrooms
- 4
- Parking Count
- 1
- Levels
- One
Map
Property Level and Sizes
- SqFt Lot
- 10792.00
- Lot Features
- Ceiling Fan(s), Eat-in Kitchen, Entrance Foyer, Granite Counters, Jack & Jill Bath, Kitchen Island, Master Suite, Open Floorplan, Pantry, Radon Mitigation System, Smoke Free, Walk-In Closet(s), Wired for Data
- Lot Size
- 0.25
- Foundation Details
- Slab
- Basement
- Finished,Full,Interior Entry/Standard
- Base Ceiling Height
- 9
Financial Details
- PSF Total
- $177.81
- PSF Finished All
- $180.18
- PSF Finished
- $180.18
- PSF Above Grade
- $355.61
- Previous Year Tax
- 5096.00
- Year Tax
- 2018
- Is this property managed by an HOA?
- Yes
- Primary HOA Management Type
- Professionally Managed
- Primary HOA Name
- Hammersmith
- Primary HOA Phone Number
- 719-389-0700
- Primary HOA Website
- http://www.forestlakescolorado.com/hoa-info.html
- Primary HOA Fees Included
- Maintenance Grounds, Trash
- Primary HOA Fees
- 480.00
- Primary HOA Fees Frequency
- Annually
- Primary HOA Fees Total Annual
- 480.00
Interior Details
- Interior Features
- Ceiling Fan(s), Eat-in Kitchen, Entrance Foyer, Granite Counters, Jack & Jill Bath, Kitchen Island, Master Suite, Open Floorplan, Pantry, Radon Mitigation System, Smoke Free, Walk-In Closet(s), Wired for Data
- Appliances
- Dishwasher, Disposal, Electric Water Heater, Microwave, Oven, Refrigerator, Self Cleaning Oven
- Electric
- Central Air
- Flooring
- Carpet, Tile, Wood
- Cooling
- Central Air
- Heating
- Forced Air, Natural Gas
- Fireplaces Features
- Family Room,Gas,Gas Log
- Utilities
- Cable Available, Electricity Connected, Internet Access (Wired), Natural Gas Available, Natural Gas Connected
Exterior Details
- Features
- Garden, Private Yard, Rain Gutters
- Patio Porch Features
- Front Porch,Patio
- Lot View
- Mountain(s)
- Water
- Public
- Sewer
- Public Sewer
Room Details
# |
Type |
Dimensions |
L x W |
Level |
Description |
|---|---|---|---|---|---|
| 1 | Kitchen | - |
14.00 x 13.00 |
Main |
42" maple cabinets (self closing), gas 5-burner stove, GE stainless steel appliances, upgraded lights/fixtures, hickory flooring |
| 2 | Dining Room | - |
13.00 x 10.00 |
Main |
hickory flooring |
| 3 | Living Room | - |
16.00 x 16.00 |
Main |
gas fireplace, hickory floors, ceiling fan |
| 4 | Laundry | - |
9.00 x 6.00 |
Main |
upgraded maple cabinets (self closing), plenty of storage |
| 5 | Master Bedroom | - |
15.10 x 14.60 |
Main |
spacious, ceiling fan. walk-in closet with custom built-in storage system |
| 6 | Bathroom (3/4) | - |
- |
Main |
dual sinks, dual shower heads, custom tile work throughout |
| 7 | Bedroom | - |
- |
Main |
window seat, dual closets, great for guest room or office |
| 8 | Bathroom (Full) | - |
- |
Main |
custom tile work |
| 9 | Family Room | - |
27.50 x 16.00 |
Basement |
perfect for game room or home theatre |
| 10 | Bedroom | - |
12.70 x 13.40 |
Basement |
HUGE walk-in closet |
| 11 | Bedroom | - |
11.11 x 12.30 |
Basement |
attached by Jack & Jill bathroom |
| 12 | Bedroom | - |
14.30 x 11.70 |
Basement |
attached by Jack & Jill bathroom |
| 13 | Bonus Room | - |
- |
Basement |
great craft/storage room with built-in custom cabinets and shelving |
| 14 | Bathroom (Full) | - |
- |
Basement |
dual sinks, custom tile work throughout |
| 15 | Bathroom (Full) | - |
- |
Basement |
Jack & Jill, dual sinks, custom tile work throughout |
| 16 | Master Bathroom | - |
- |
Master Bath |
Garage & Parking
- Parking Spaces
- 1
- Parking Features
- Concrete, Exterior Access Door, Garage, Insulated
| Type | # of Spaces |
L x W |
Description |
|---|---|---|---|
| Garage (Attached) | 3 |
- |
Exterior Construction
- Roof
- Composition
- Construction Materials
- Frame, Stucco
- Architectural Style
- Traditional
- Exterior Features
- Garden, Private Yard, Rain Gutters
- Window Features
- Double Pane Windows, Window Coverings
- Security Features
- Smoke Detector(s)
- Builder Name
- Classic Homes
- Builder Source
- Public Records
Land Details
- PPA
- 2320000.00
- Road Frontage Type
- Public Road
- Road Responsibility
- Public Maintained Road
- Road Surface Type
- Paved
Schools
- Elementary School
- Bear Creek
- Middle School
- Lewis-Palmer
- High School
- Lewis-Palmer
Walk Score®
Listing Media
- Virtual Tour
- Click here to watch tour
Contact Agent
executed in 1.435 sec.




