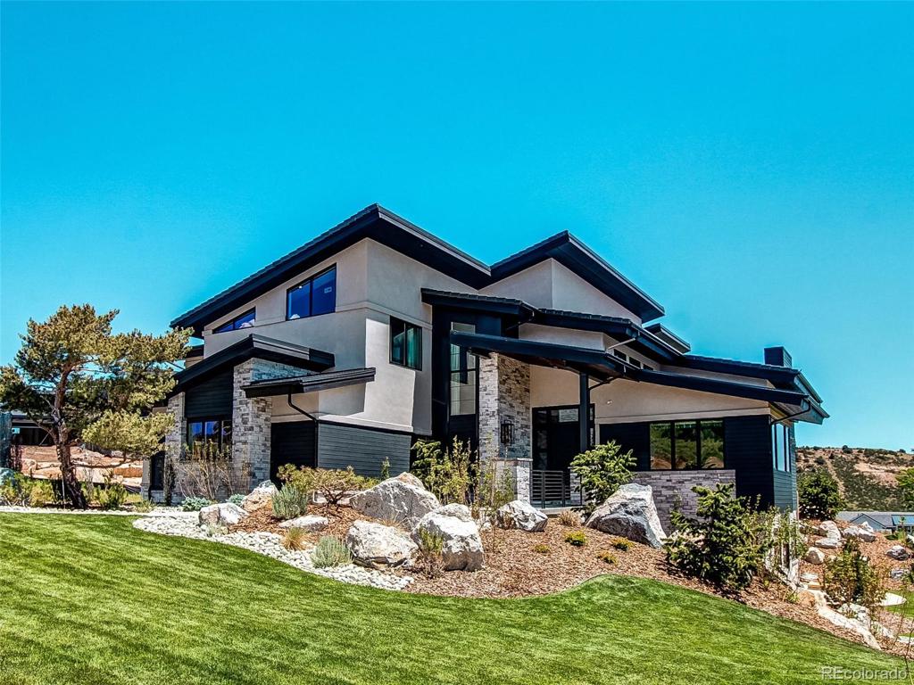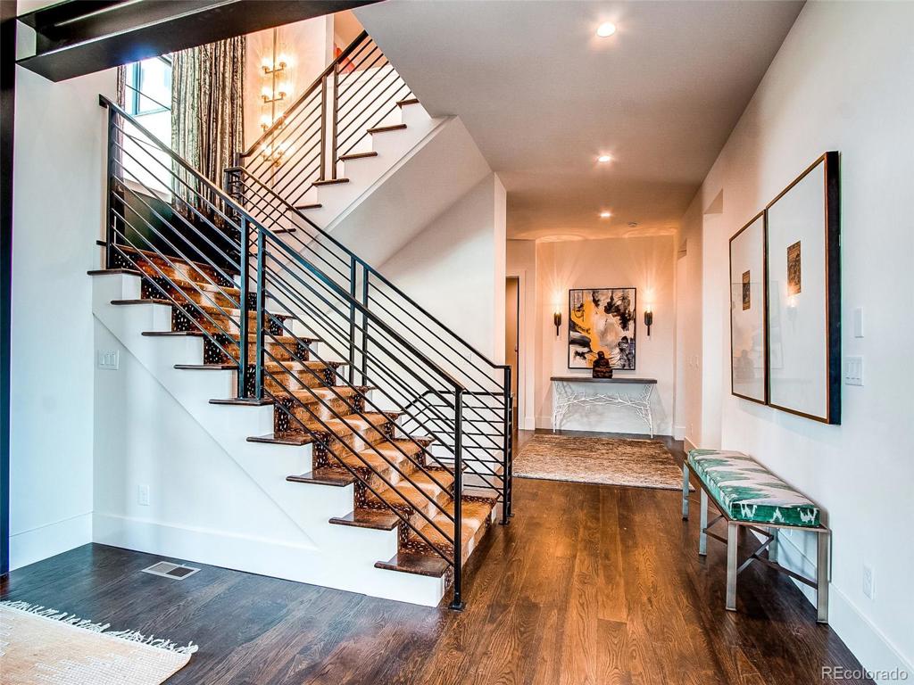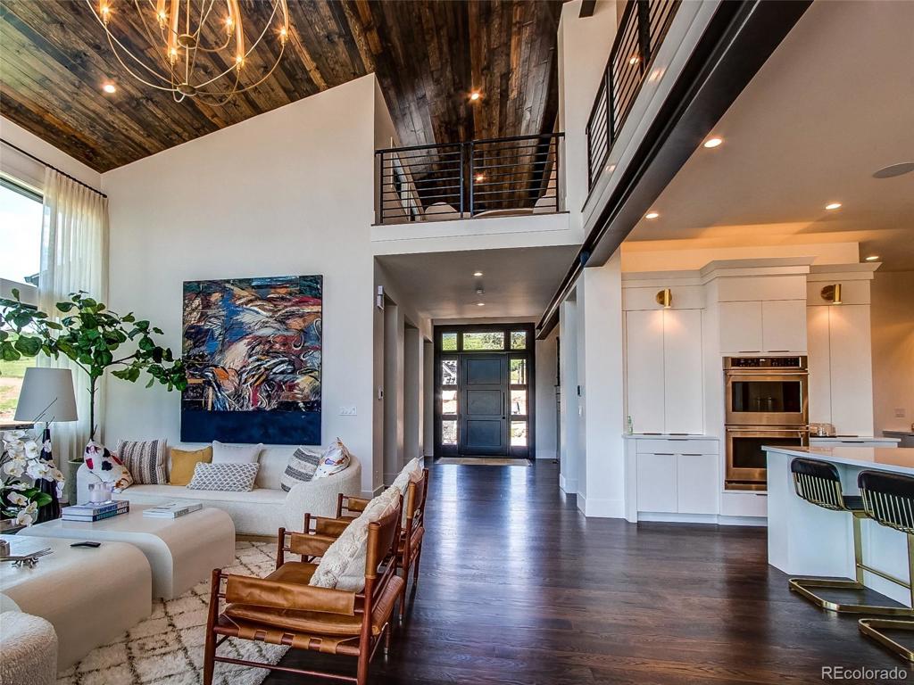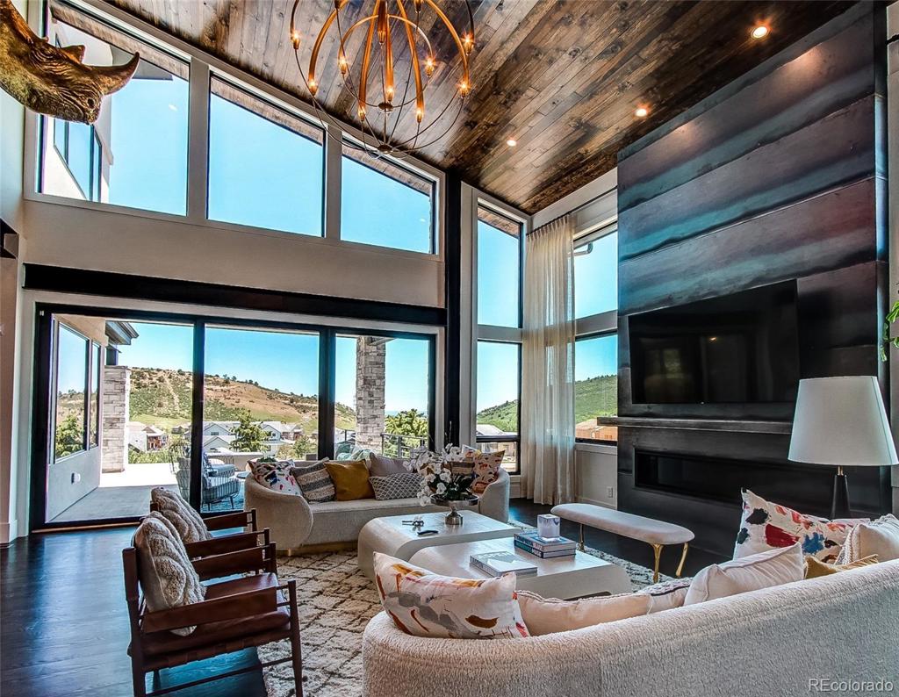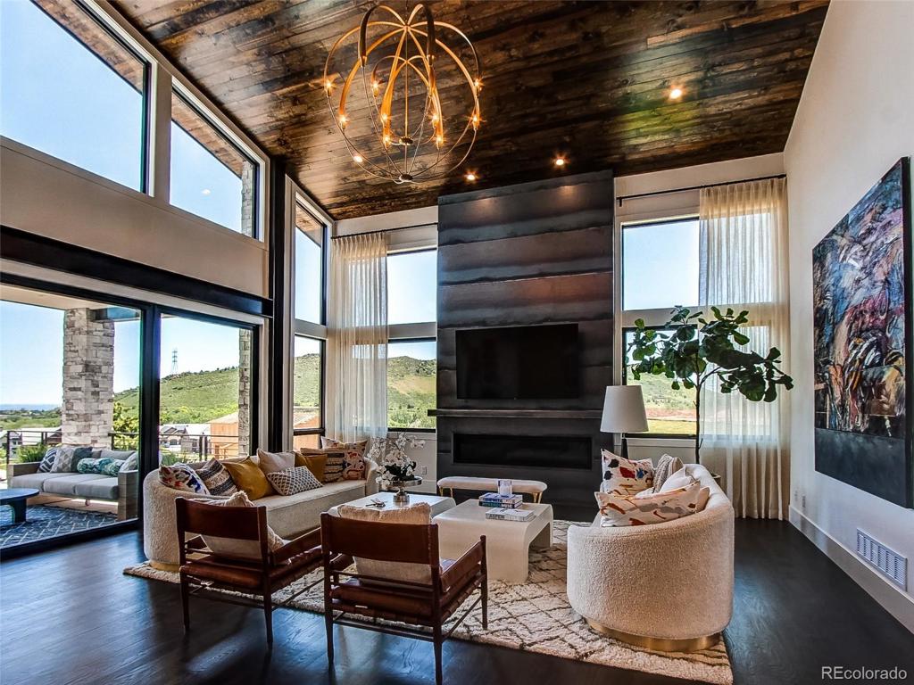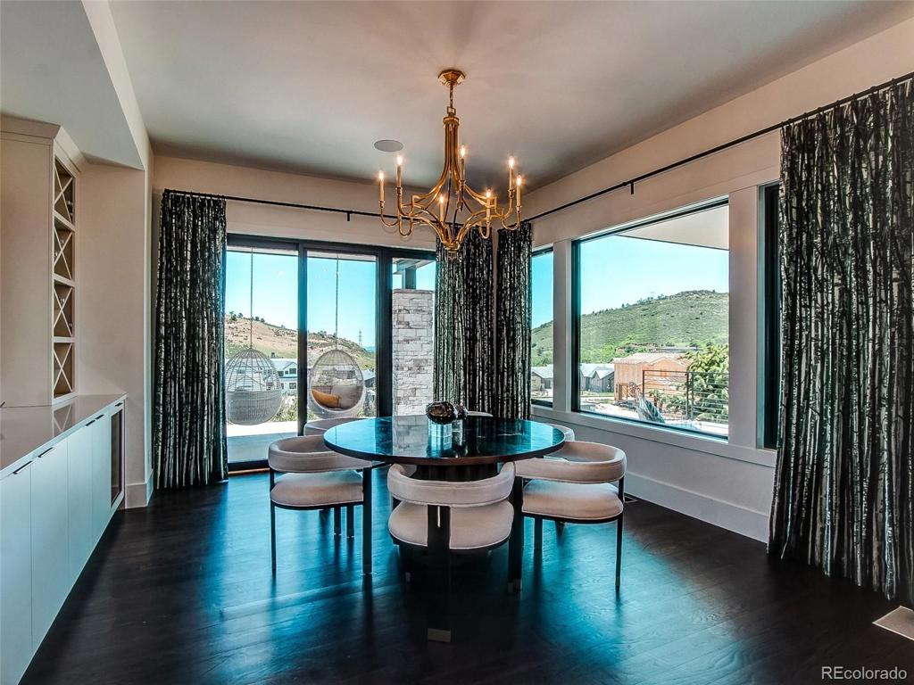15201 Dinosaur Ridge Road
Morrison, CO 80465 — Jefferson County — Montane NeighborhoodResidential $2,200,000 Sold Listing# 3996495
6 beds 7 baths 8181.00 sqft Lot size: 30198.00 sqft 0.69 acres 2019 build
Updated: 12-02-2020 11:27am
Property Description
Custom home by Ades Design Builders completed in 2019 offers the best of Colorado living with contemporary clean lines, rustic finishes. Over 7,000 finished sq ft, 6 bedrooms, 7 baths, 4 exterior living spaces. Every detail has been hand crafted to suit the owners lifestyle. The main floor great room, kitchen and dining room is perfect for large gatherings. Or relax under the covered patio with gas fire pit while enjoying the mountain views and city lights. The upstairs master suite has a sitting area, black matte fireplace and a private patio., the Zen like bathroom offers a free standing tub, two vanities and natural stone shower. 3 bedroom/baths and 2 intimate living areas complete the upstairs. The 2,000+ sq ft, walk out basement is perfect for gatherings of all ages. It offers a family room, a fitness area behind custom barn doors, a game area with wet bar and a yellow steel ladder that leads to a hidden playroom! Please be sure to view the Matterport video. Sophisticated Colorado living in the Montane community has easy access to downtown or DTC, hiking trails in the beautiful open space or join the Red Rocks Country Club for golf or a swim. New builds in the neighborhood are 22 months out and the latest sold for $2.9.
Listing Details
- Property Type
- Residential
- Listing#
- 3996495
- Source
- REcolorado (Denver)
- Last Updated
- 12-02-2020 11:27am
- Status
- Sold
- Status Conditions
- None Known
- Der PSF Total
- 268.92
- Off Market Date
- 10-16-2020 12:00am
Property Details
- Property Subtype
- Single Family Residence
- Sold Price
- $2,200,000
- Original Price
- $2,878,000
- List Price
- $2,200,000
- Location
- Morrison, CO 80465
- SqFT
- 8181.00
- Year Built
- 2019
- Acres
- 0.69
- Bedrooms
- 6
- Bathrooms
- 7
- Parking Count
- 1
- Levels
- Two
Map
Property Level and Sizes
- SqFt Lot
- 30198.00
- Lot Features
- Audio/Video Controls, Built-in Features, Ceiling Fan(s), Corian Counters, Entrance Foyer, Five Piece Bath, In-Law Floor Plan, Kitchen Island, Master Suite, Open Floorplan, Pantry, Smoke Free, Sound System, T&G Ceilings, Utility Sink, Vaulted Ceiling(s), Walk-In Closet(s), Wet Bar
- Lot Size
- 0.69
- Foundation Details
- Slab
- Basement
- Finished,Walk-Out Access
Financial Details
- PSF Total
- $268.92
- PSF Finished
- $308.38
- PSF Above Grade
- $448.34
- Previous Year Tax
- 19000.00
- Year Tax
- 2019
- Is this property managed by an HOA?
- Yes
- Primary HOA Management Type
- Professionally Managed
- Primary HOA Name
- Montane/Lyons Ridge Metro
- Primary HOA Phone Number
- 303-773-1700
- Primary HOA Fees Included
- Maintenance Grounds
- Primary HOA Fees
- 0.00
- Primary HOA Fees Frequency
- Included in Property Tax
Interior Details
- Interior Features
- Audio/Video Controls, Built-in Features, Ceiling Fan(s), Corian Counters, Entrance Foyer, Five Piece Bath, In-Law Floor Plan, Kitchen Island, Master Suite, Open Floorplan, Pantry, Smoke Free, Sound System, T&G Ceilings, Utility Sink, Vaulted Ceiling(s), Walk-In Closet(s), Wet Bar
- Appliances
- Dishwasher, Disposal, Double Oven, Dryer, Microwave, Range Hood, Refrigerator, Washer, Wine Cooler
- Laundry Features
- Laundry Closet
- Electric
- Central Air
- Flooring
- Carpet, Tile, Wood
- Cooling
- Central Air
- Heating
- Forced Air
- Fireplaces Features
- Basement,Great Room,Master Bedroom,Outside
- Utilities
- Electricity Connected, Natural Gas Available
Exterior Details
- Features
- Balcony, Fire Pit, Gas Valve, Lighting
- Patio Porch Features
- Covered,Deck,Patio
- Lot View
- Mountain(s)
- Water
- Public
Garage & Parking
- Parking Spaces
- 1
- Parking Features
- Concrete
Exterior Construction
- Roof
- Concrete
- Construction Materials
- Frame
- Architectural Style
- Contemporary
- Exterior Features
- Balcony, Fire Pit, Gas Valve, Lighting
- Window Features
- Skylight(s), Triple Pane Windows, Window Treatments
- Security Features
- Carbon Monoxide Detector(s),Security System,Smoke Detector(s)
- Builder Name
- Ades Design Builders
- Builder Source
- Public Records
Land Details
- PPA
- 3188405.80
- Road Frontage Type
- Public Road
- Road Responsibility
- Public Maintained Road
- Road Surface Type
- Paved
Schools
- Elementary School
- Red Rocks
- Middle School
- Carmody
- High School
- Bear Creek
Walk Score®
Listing Media
- Virtual Tour
- Click here to watch tour
Contact Agent
executed in 1.045 sec.




