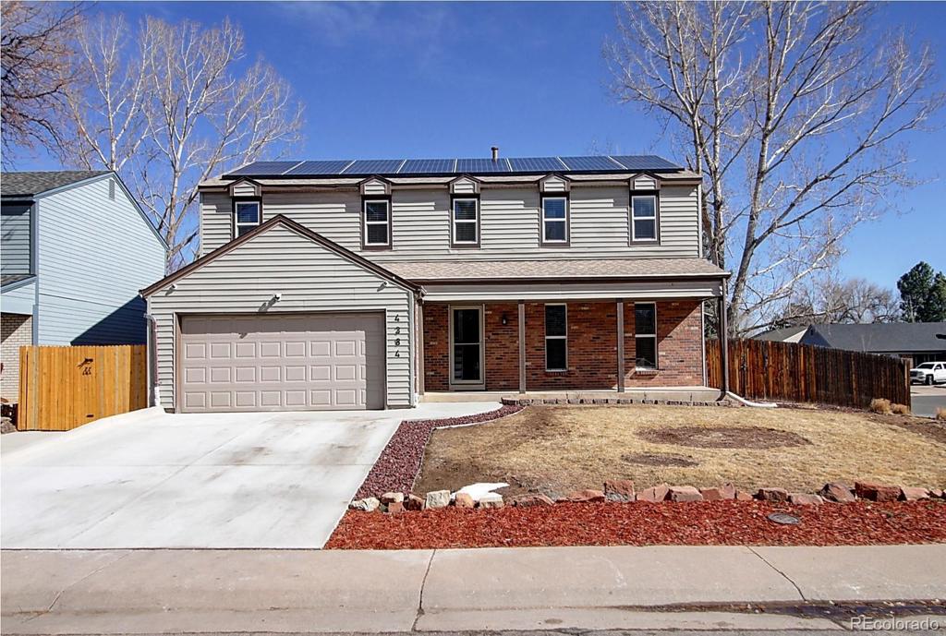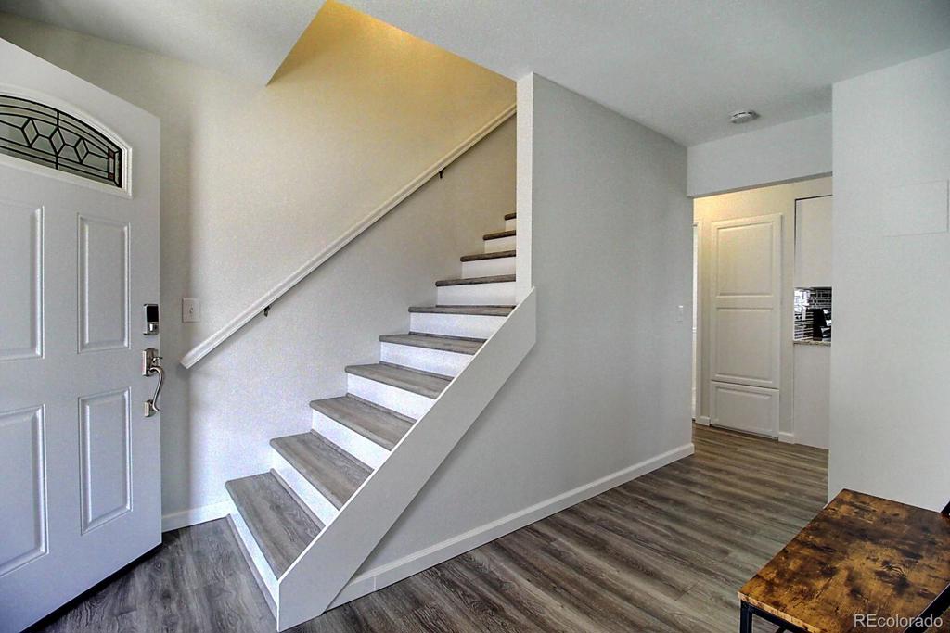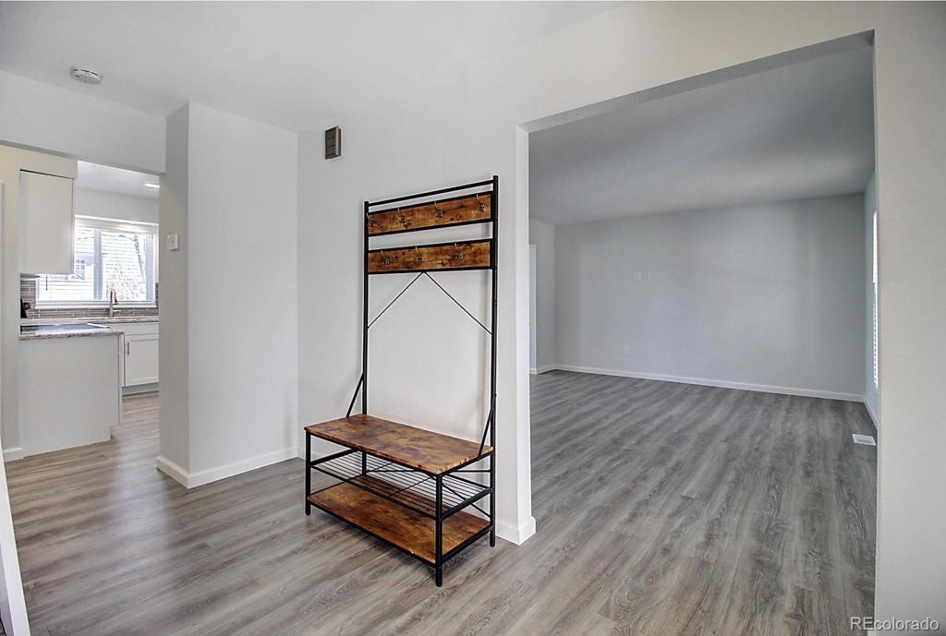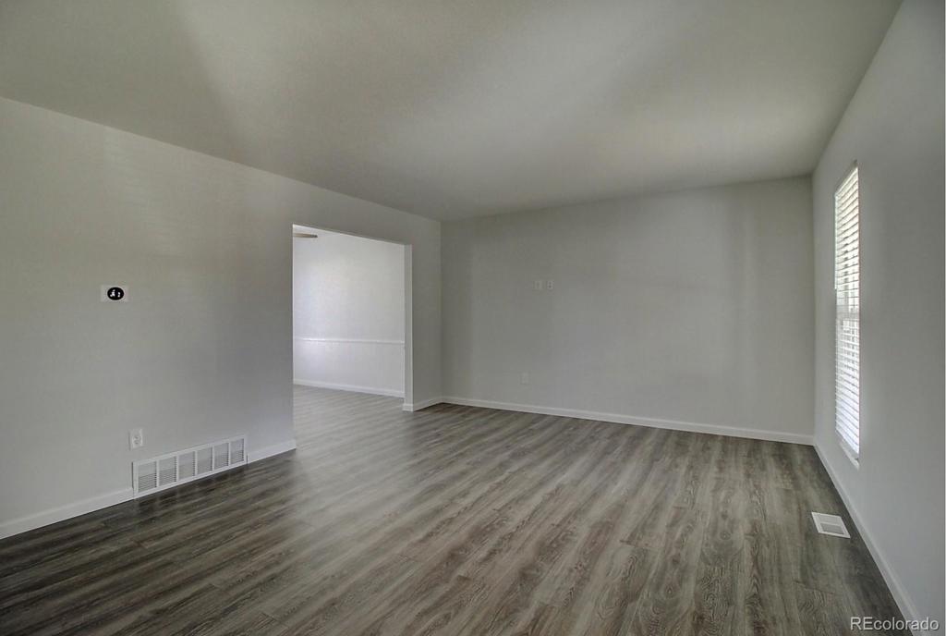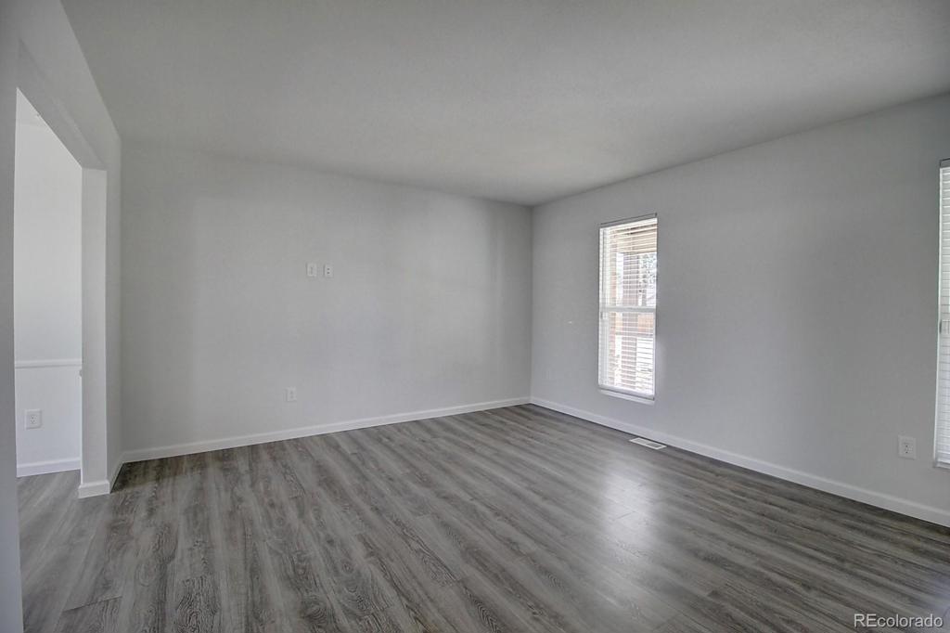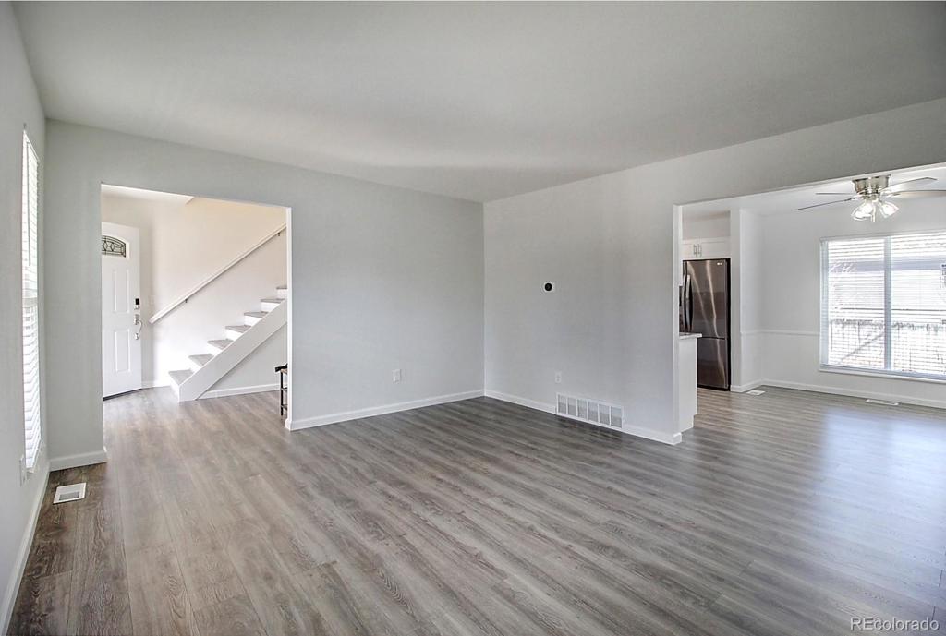4384 S Union Street
Morrison, CO 80465 — Jefferson County — Harriman Park NeighborhoodResidential $618,000 Sold Listing# 3450988
5 beds 3 baths 2848.00 sqft Lot size: 7840.80 sqft 0.18 acres 1976 build
Updated: 03-29-2024 02:30am
Property Description
BEAUTIFUL fully-remodeled 2-story home with finished basement in desirable Morrison! Home sits on a spacious corner lot, and offers 5 Bedrooms and 3 Bathrooms. Main level has gorgeous laminate flooring, formal Living and Dining Rooms, Kitchen with white shaker cabinetry, granite-slab countertops, decorative glass tile backsplash and stainless-steel appliances. Great Room has cozy wood burning fireplace and access to the big back yard. Upper level has 4 Bedrooms, including the Primary, which features a private bathroom with dual sinks, and a big walk-in closet. Finished basement has Family/Rec Room, Laundry Room, and 5th bedroom. BIG back yard is fenced and has concrete pad for your rv/boat parking! Tesla solar-leased solar panels!
Listing Details
- Property Type
- Residential
- Listing#
- 3450988
- Source
- REcolorado (Denver)
- Last Updated
- 03-29-2024 02:30am
- Status
- Sold
- Status Conditions
- None Known
- Off Market Date
- 02-28-2021 12:00am
Property Details
- Property Subtype
- Single Family Residence
- Sold Price
- $618,000
- Original Price
- $595,000
- Location
- Morrison, CO 80465
- SqFT
- 2848.00
- Year Built
- 1976
- Acres
- 0.18
- Bedrooms
- 5
- Bathrooms
- 3
- Levels
- Multi/Split
Map
Property Level and Sizes
- SqFt Lot
- 7840.80
- Lot Features
- Eat-in Kitchen, Primary Suite, Smoke Free, Walk-In Closet(s), Wired for Data
- Lot Size
- 0.18
- Basement
- Cellar, Finished, Partial
Financial Details
- Previous Year Tax
- 1940.00
- Year Tax
- 2019
- Primary HOA Fees
- 0.00
Interior Details
- Interior Features
- Eat-in Kitchen, Primary Suite, Smoke Free, Walk-In Closet(s), Wired for Data
- Appliances
- Convection Oven, Dishwasher, Microwave, Refrigerator
- Electric
- Central Air
- Flooring
- Carpet, Laminate
- Cooling
- Central Air
- Heating
- Forced Air
- Fireplaces Features
- Family Room, Wood Burning
Exterior Details
- Features
- Garden, Private Yard
- Water
- Public
- Sewer
- Community Sewer
Garage & Parking
- Parking Features
- 220 Volts, Dry Walled, Finished, Floor Coating, Heated Garage, Insulated Garage
Exterior Construction
- Roof
- Composition
- Construction Materials
- Brick, Concrete, Vinyl Siding
- Exterior Features
- Garden, Private Yard
- Window Features
- Window Coverings
- Security Features
- Carbon Monoxide Detector(s), Security System, Smart Security System
Land Details
- PPA
- 0.00
- Road Surface Type
- Paved
Schools
- Elementary School
- Peiffer
- Middle School
- Carmody
- High School
- Bear Creek
Walk Score®
Contact Agent
executed in 1.084 sec.




