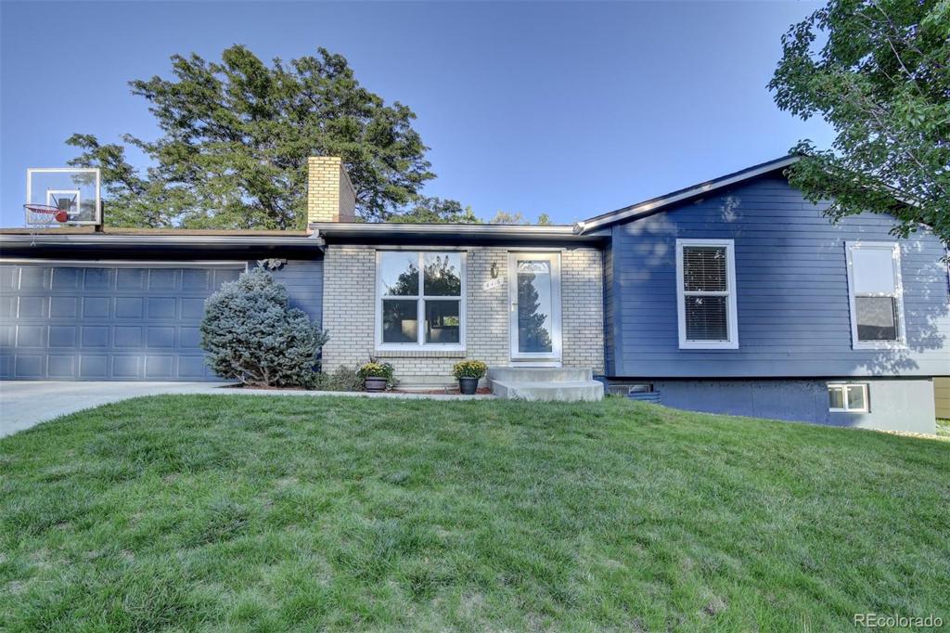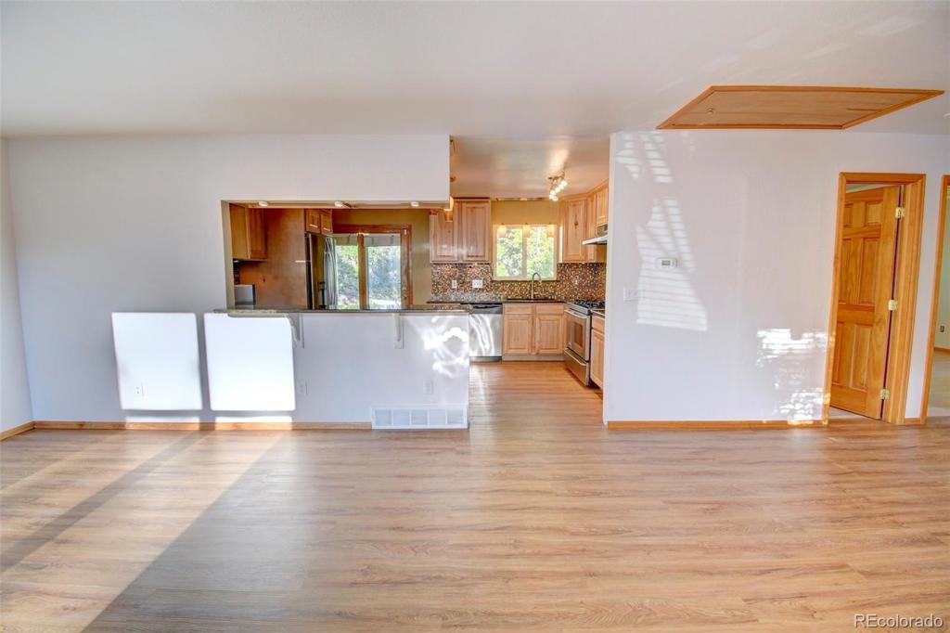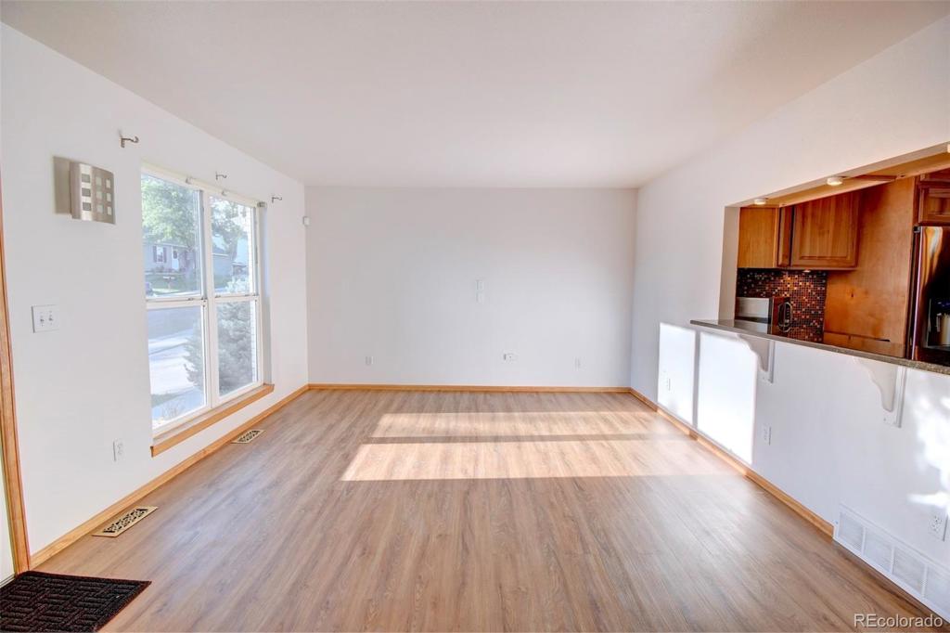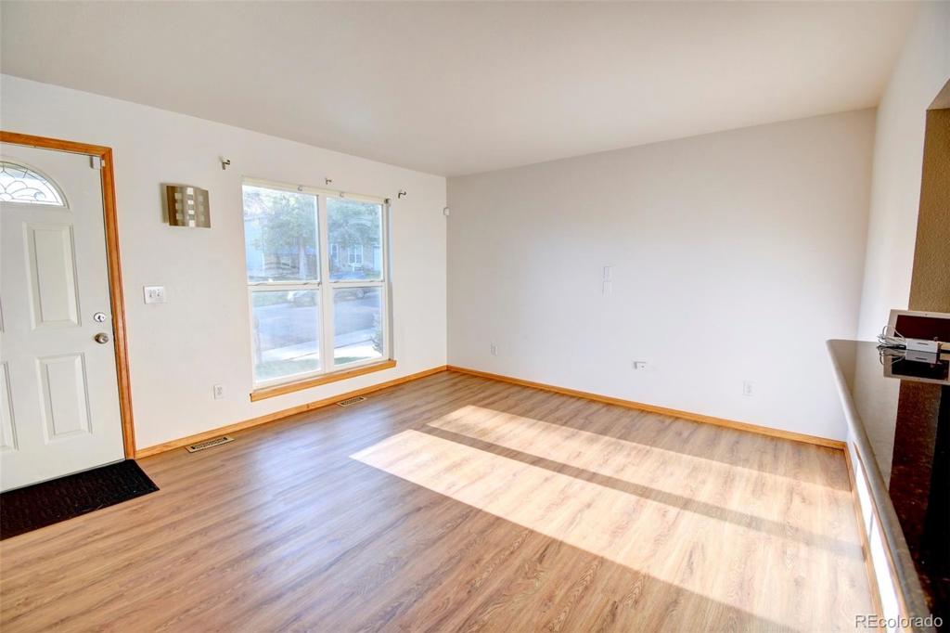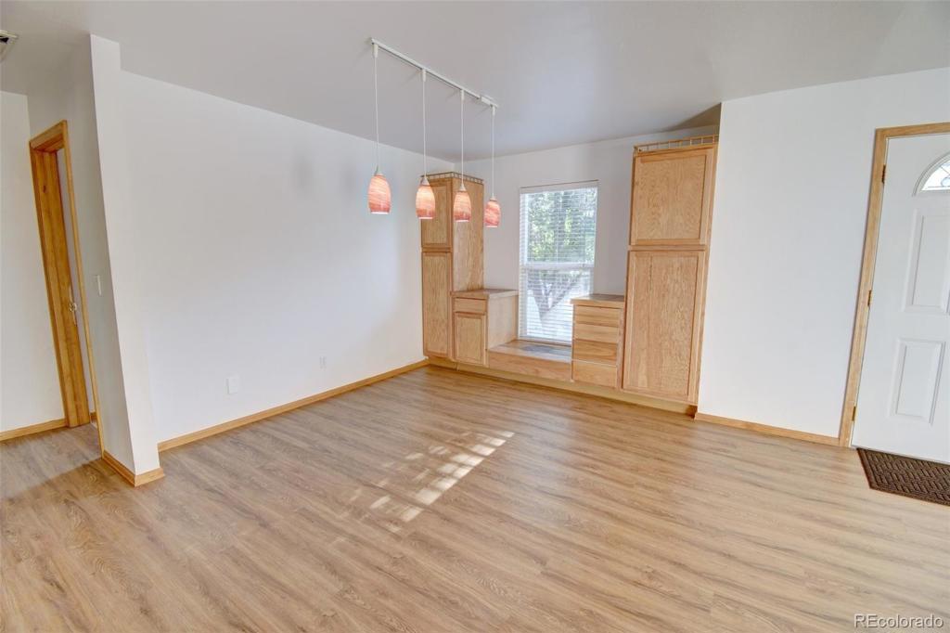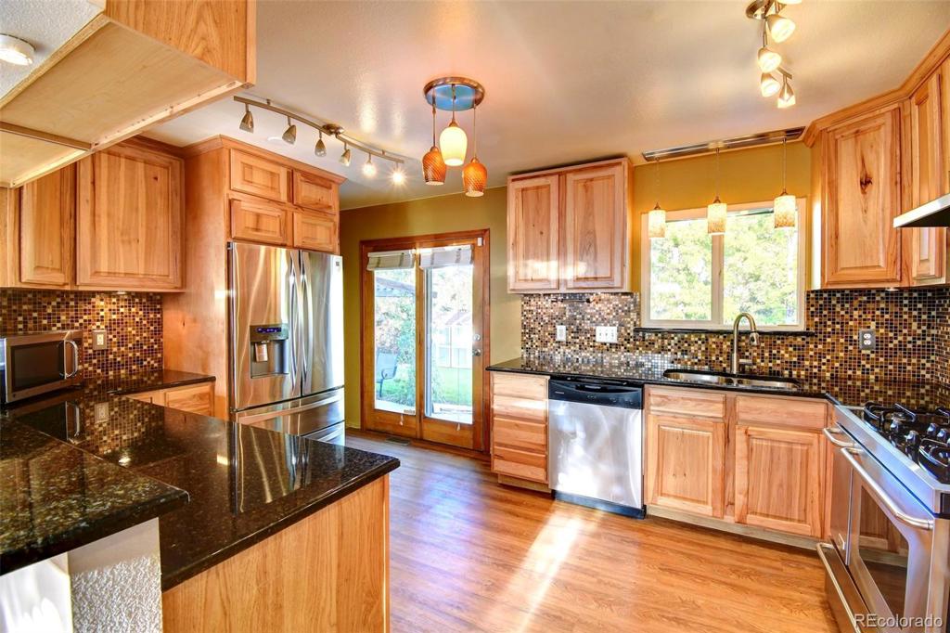4416 S Xenophon Way
Morrison, CO 80465 — Jefferson County — Friendly Hills NeighborhoodResidential $513,000 Sold Listing# 8970208
4 beds 2 baths 1919.00 sqft Lot size: 6892.00 sqft 0.16 acres 1974 build
Updated: 11-04-2021 03:29pm
Property Description
Welcome home to this updated 4 bed, 2 bath ranch home in Morrison! Main floor features open concept living and NEW luxury vinyl flooring. Family room features large windows and leads into the dining area with built in storage. Kitchen is fully updated to includes newer cabinets, stainless steel appliances, gas cook top with pot filler, slab granite countertops, striking tile backsplash, and updated designer lighting. Two large bedrooms on main level with high end full bathroom. Finished basement includes large rec room area with cozy fireplace and brick surround. Downstairs also features two additional bedrooms, one of which is non-conforming, updated three quarter bathroom, and additional space for storage. Oversized two car attached garage. Newer roof. All HVAC mechanicals replaced 3 years ago. Water heater replaced 4 years ago. Large fenced lot with mature trees in desirable neighborhood. Walking distance to Weaver Hollow Park / Pool and Kendallvue Elementary. Close to shopping, restaurants, recreation, C-470 and 285!
Listing Details
- Property Type
- Residential
- Listing#
- 8970208
- Source
- REcolorado (Denver)
- Last Updated
- 11-04-2021 03:29pm
- Status
- Sold
- Status Conditions
- None Known
- Der PSF Total
- 267.33
- Off Market Date
- 09-30-2021 12:00am
Property Details
- Property Subtype
- Single Family Residence
- Sold Price
- $513,000
- Original Price
- $520,000
- List Price
- $513,000
- Location
- Morrison, CO 80465
- SqFT
- 1919.00
- Year Built
- 1974
- Acres
- 0.16
- Bedrooms
- 4
- Bathrooms
- 2
- Parking Count
- 1
- Levels
- One
Map
Property Level and Sizes
- SqFt Lot
- 6892.00
- Lot Features
- Ceiling Fan(s), Granite Counters, Open Floorplan
- Lot Size
- 0.16
- Basement
- Bath/Stubbed,Finished,Full
Financial Details
- PSF Total
- $267.33
- PSF Finished
- $353.06
- PSF Above Grade
- $519.23
- Previous Year Tax
- 2206.00
- Year Tax
- 2020
- Is this property managed by an HOA?
- No
- Primary HOA Fees
- 0.00
Interior Details
- Interior Features
- Ceiling Fan(s), Granite Counters, Open Floorplan
- Appliances
- Dishwasher, Disposal, Range, Range Hood, Refrigerator
- Laundry Features
- In Unit
- Electric
- Central Air, Evaporative Cooling
- Flooring
- Carpet, Tile, Vinyl
- Cooling
- Central Air, Evaporative Cooling
- Heating
- Forced Air
- Fireplaces Features
- Basement
- Utilities
- Cable Available, Electricity Connected, Internet Access (Wired), Natural Gas Connected, Phone Available
Exterior Details
- Patio Porch Features
- Front Porch,Patio
- Water
- Public
- Sewer
- Public Sewer
Garage & Parking
- Parking Spaces
- 1
Exterior Construction
- Roof
- Composition
- Construction Materials
- Brick, Frame, Wood Siding
- Security Features
- Carbon Monoxide Detector(s),Smoke Detector(s)
- Builder Source
- Public Records
Land Details
- PPA
- 3206250.00
- Road Frontage Type
- Public Road
- Road Responsibility
- Public Maintained Road
- Road Surface Type
- Paved
Schools
- Elementary School
- Kendallvue
- Middle School
- Carmody
- High School
- Bear Creek
Walk Score®
Listing Media
- Virtual Tour
- Click here to watch tour
Contact Agent
executed in 1.121 sec.




