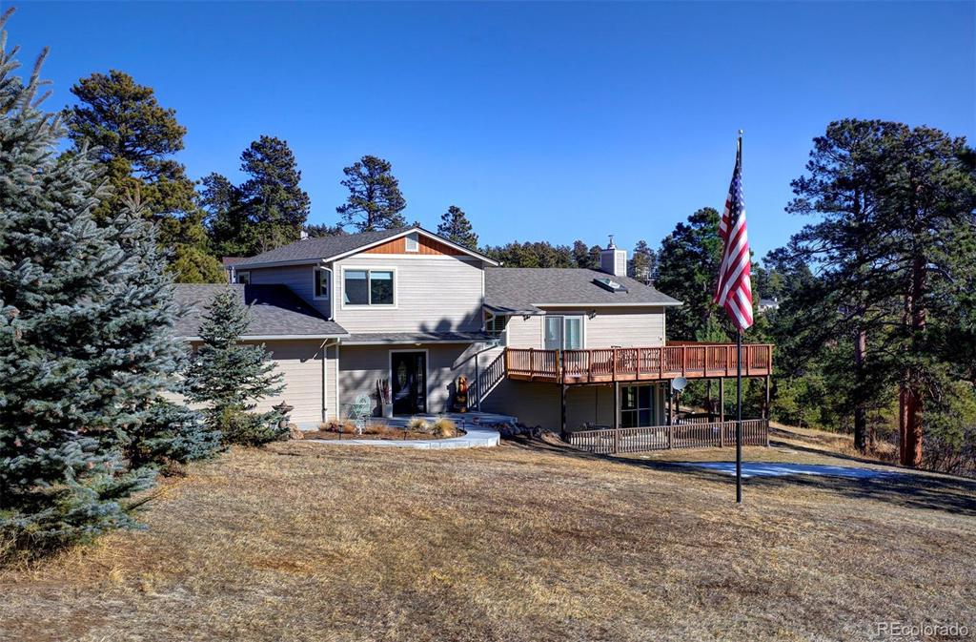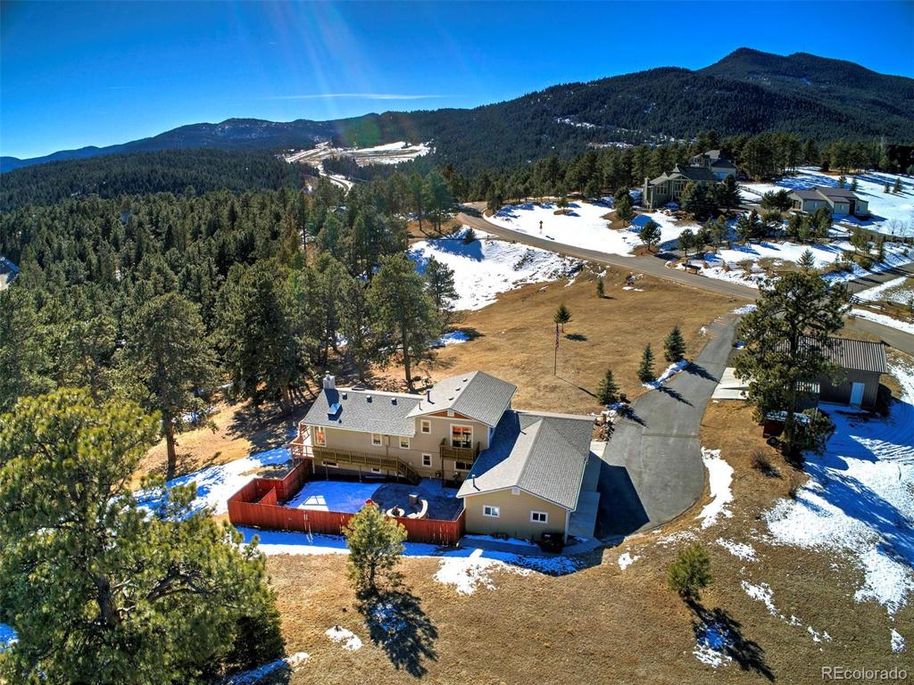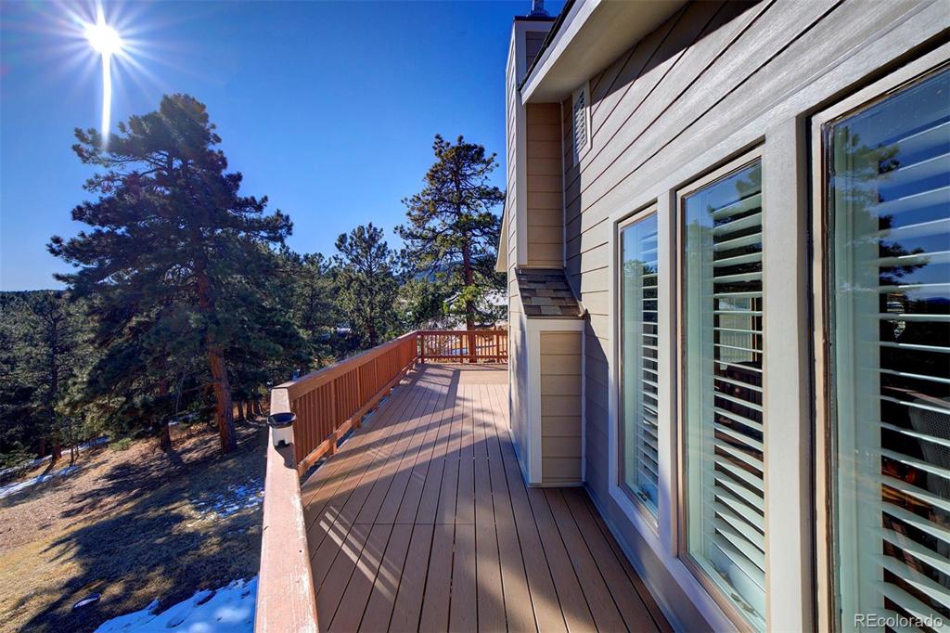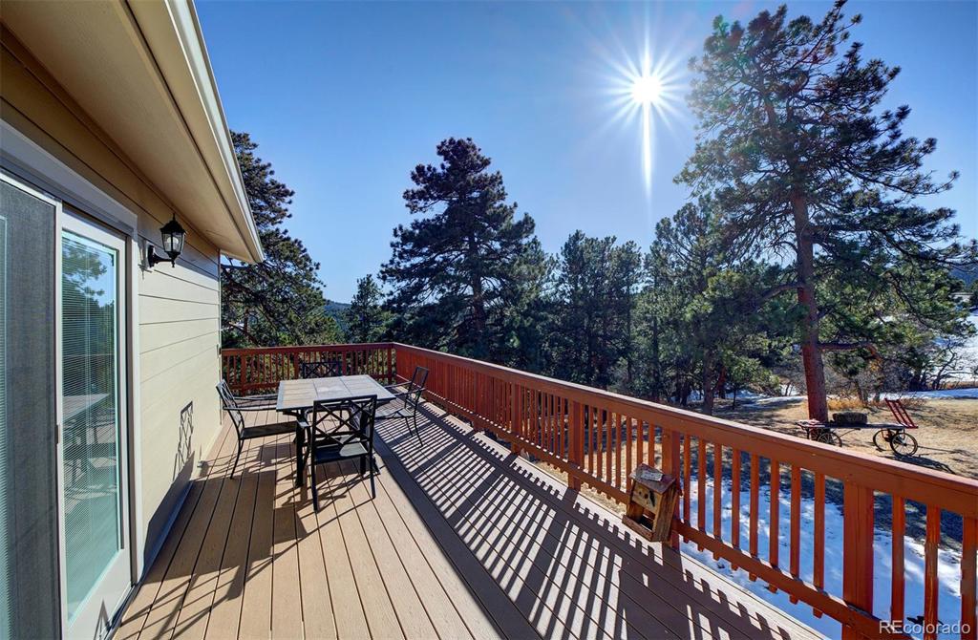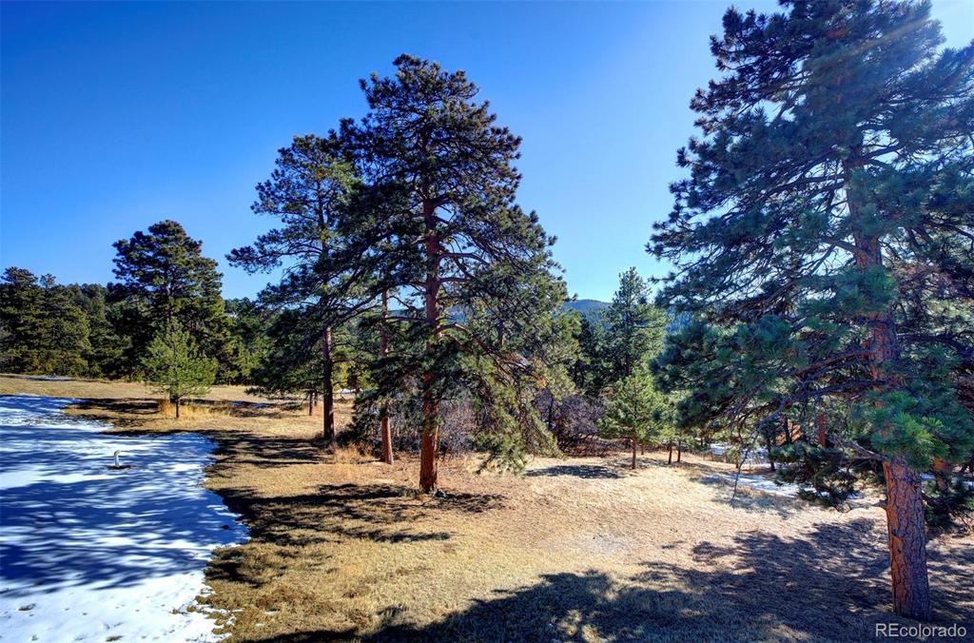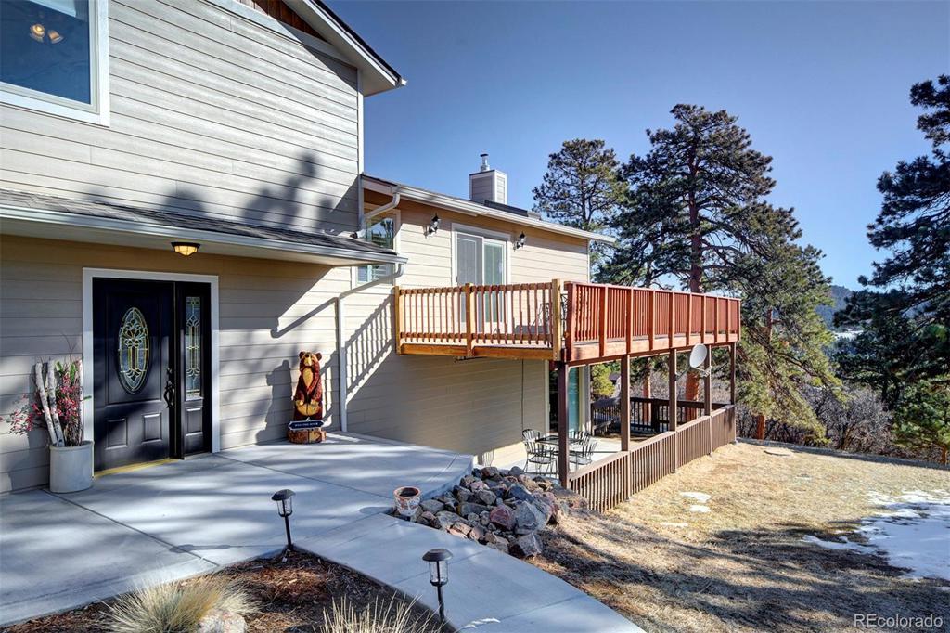7336 S Settlers Drive
Morrison, CO 80465 — Jefferson County — Homestead NeighborhoodResidential $885,000 Sold Listing# 3077109
4 beds 3 baths 2628.00 sqft Lot size: 89734.00 sqft 2.06 acres 1974 build
Updated: 03-20-2022 04:03pm
Property Description
If you're looking for a move-in ready dream home complete with every upgrade, you have found it! This home has new high-end everything: rubberized shingles to withstand Colorado's unpredictable weather, fire mitigating, new Hardie Board siding, new soffits, new Pella windows, new Anderson door to the deck, new landscaping and a very usable lot, new SS appliances, new countertops, southwest-facing, new pellet stove, gorgeous views, accessibility to Denver, new insulation, and a new massive barn which could easily be converted into an accessory dwelling unit. Plans have also been approved and permitted for a new covered patio off the front door. The list goes on and on! The pride taken in this home is truly something to be appreciated. Come check this special gem out and you'll feel yourself sink into worry-free mountain living at its best!
Listing Details
- Property Type
- Residential
- Listing#
- 3077109
- Source
- REcolorado (Denver)
- Last Updated
- 03-20-2022 04:03pm
- Status
- Sold
- Status Conditions
- None Known
- Der PSF Total
- 336.76
- Off Market Date
- 01-15-2021 12:00am
Property Details
- Property Subtype
- Single Family Residence
- Sold Price
- $885,000
- Original Price
- $875,000
- List Price
- $885,000
- Location
- Morrison, CO 80465
- SqFT
- 2628.00
- Year Built
- 1974
- Acres
- 2.06
- Bedrooms
- 4
- Bathrooms
- 3
- Parking Count
- 1
- Levels
- Multi/Split
Map
Property Level and Sizes
- SqFt Lot
- 89734.00
- Lot Features
- Ceiling Fan(s), Eat-in Kitchen, Five Piece Bath, Granite Counters, Kitchen Island, Primary Suite, Open Floorplan, Smoke Free, Wired for Data
- Lot Size
- 2.06
- Foundation Details
- Slab
- Basement
- Interior Entry/Standard,Partial
Financial Details
- PSF Total
- $336.76
- PSF Finished
- $336.76
- PSF Above Grade
- $336.76
- Previous Year Tax
- 3630.00
- Year Tax
- 2019
- Is this property managed by an HOA?
- No
- Primary HOA Fees
- 0.00
Interior Details
- Interior Features
- Ceiling Fan(s), Eat-in Kitchen, Five Piece Bath, Granite Counters, Kitchen Island, Primary Suite, Open Floorplan, Smoke Free, Wired for Data
- Appliances
- Dishwasher, Microwave, Oven, Range, Refrigerator
- Electric
- None
- Flooring
- Carpet, Tile, Wood
- Cooling
- None
- Heating
- Forced Air, Natural Gas
- Fireplaces Features
- Living Room,Wood Burning,Wood Burning Stove
Exterior Details
- Features
- Fire Pit
- Patio Porch Features
- Deck,Patio,Wrap Around
- Lot View
- Mountain(s)
- Water
- Public
- Sewer
- Septic Tank
Garage & Parking
- Parking Spaces
- 1
- Parking Features
- 220 Volts, Asphalt, Dry Walled, Lighted
Exterior Construction
- Roof
- Composition
- Construction Materials
- Frame, Wood Siding
- Architectural Style
- Mountain Contemporary
- Exterior Features
- Fire Pit
- Window Features
- Double Pane Windows, Skylight(s), Window Coverings
- Security Features
- Carbon Monoxide Detector(s),Smoke Detector(s)
- Builder Source
- Public Records
Land Details
- PPA
- 429611.65
- Well Type
- Community
- Well User
- Household Inside Only
- Road Frontage Type
- Public Road
- Road Surface Type
- Paved
Schools
- Elementary School
- Marshdale
- Middle School
- West Jefferson
- High School
- Conifer
Walk Score®
Contact Agent
executed in 1.193 sec.




