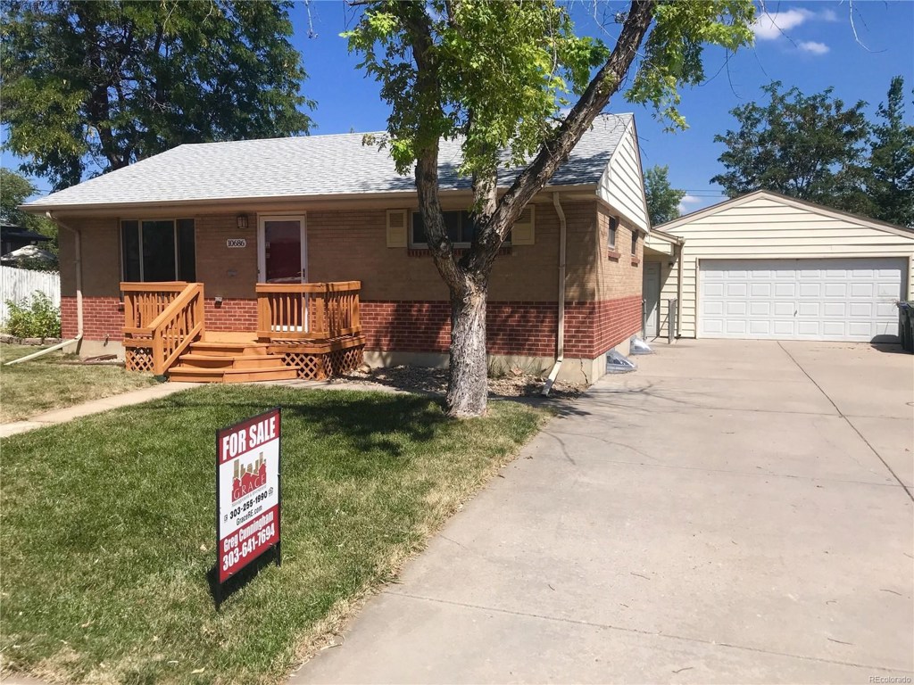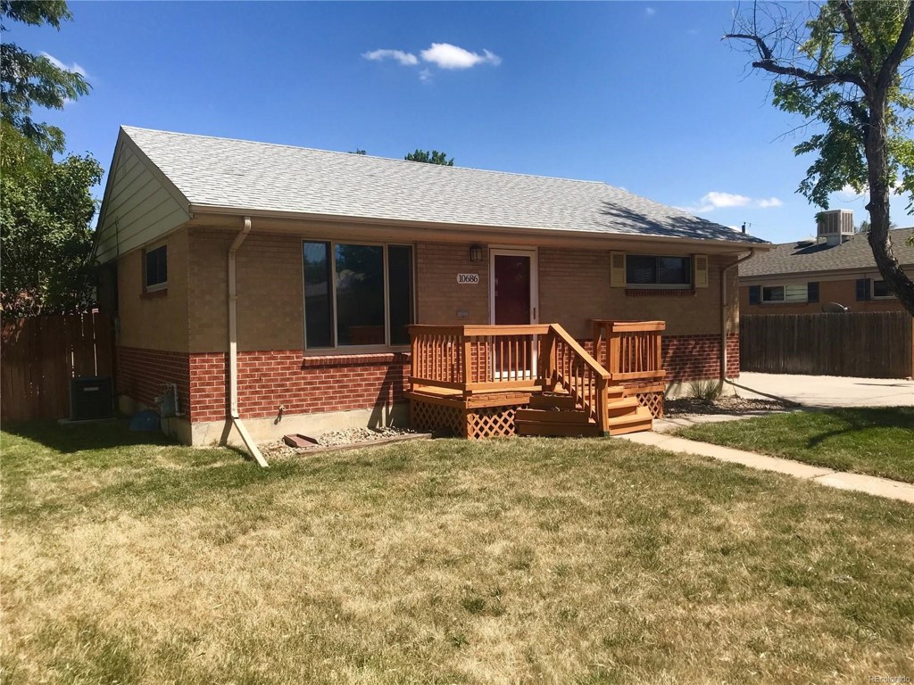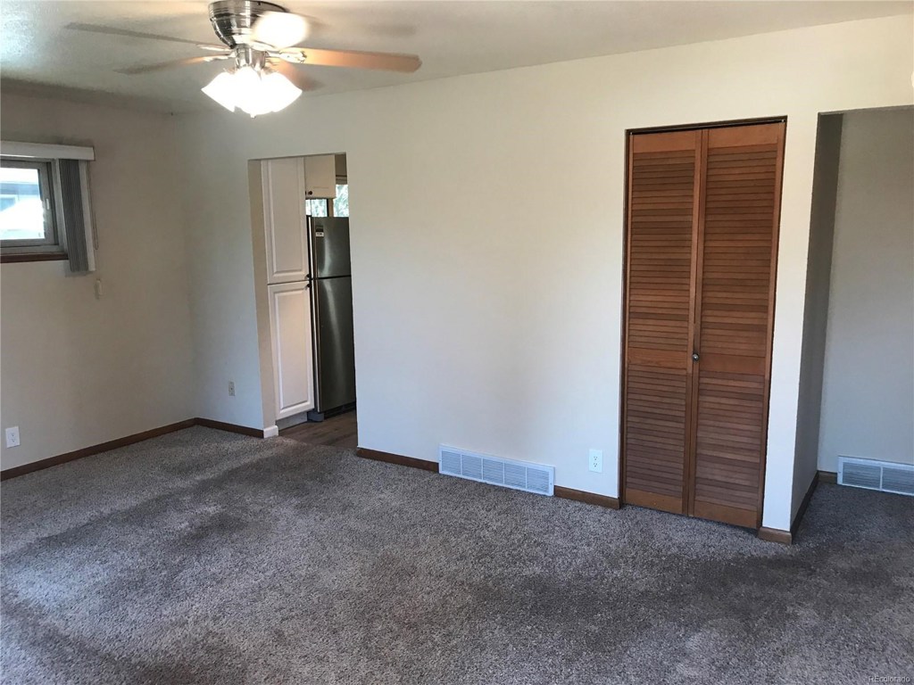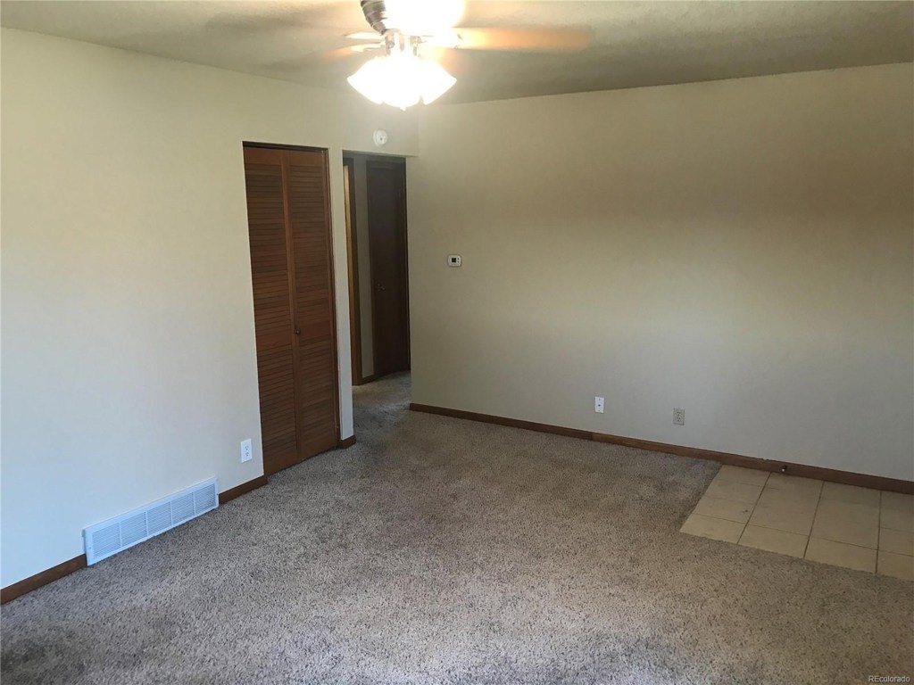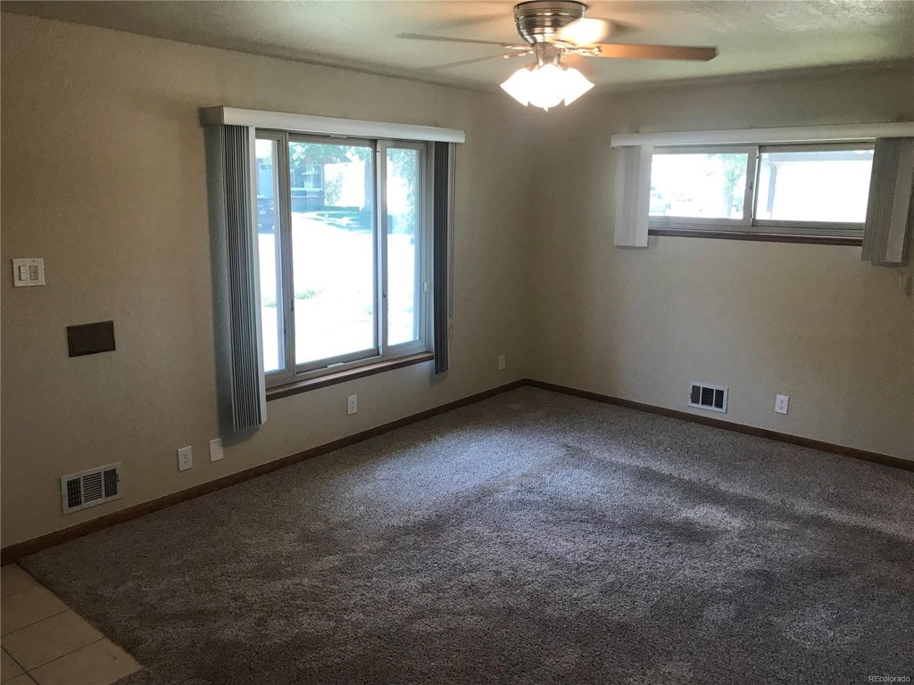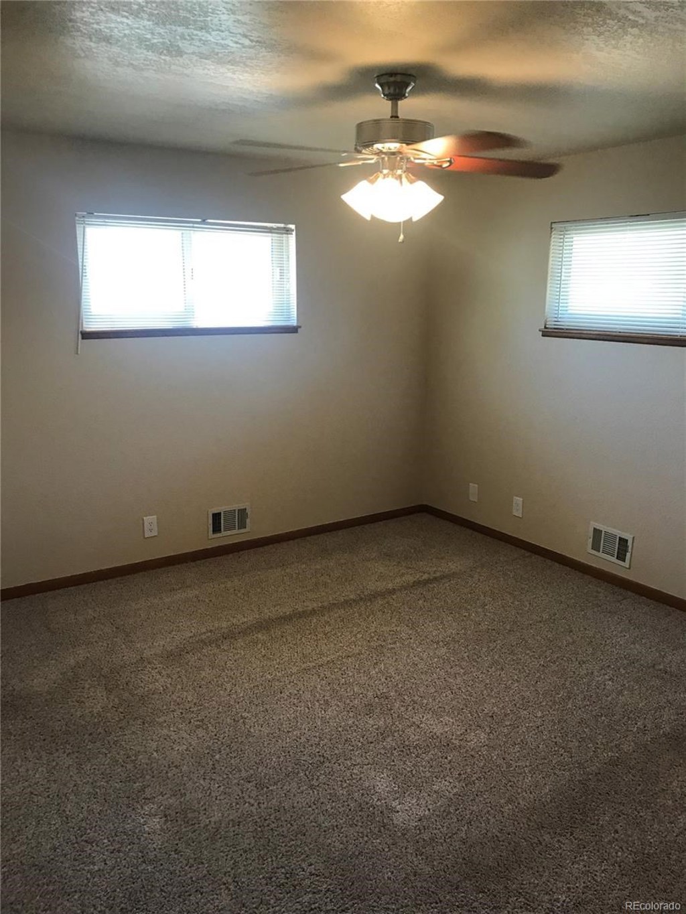10686 Logan Court
Northglenn, CO 80233 — Adams County — Northglenn 2nd NeighborhoodResidential $339,900 Sold Listing# 4445545
4 beds 2 baths 1700.00 sqft Lot size: 7000.00 sqft $205.13/sqft 0.16 acres 1959 build
Updated: 03-13-2020 03:50pm
Property Description
Fantastic opportunity for a 4 bedroom ranch home in Northglenn! Front deck with sitting area opens to living room with plenty of natural light. Two bedrooms and full bath are on the main level. Updated kitchen with stainless steel appliances, newer counters and cabinets. Finished basement with family room, two more bedrooms, bath and utility/laundry room. Large covered back patio is great for entertaining. Extended driveway has room for RV parking. Plenty of room to work in the detached, oversized garage and there’s extra storage in the back yard shed. One block from The Studio School and Grant Park. Don't miss this one!
Listing Details
- Property Type
- Residential
- Listing#
- 4445545
- Source
- REcolorado (Denver)
- Last Updated
- 03-13-2020 03:50pm
- Status
- Sold
- Status Conditions
- None Known
- Der PSF Total
- 199.94
- Off Market Date
- 09-01-2019 12:00am
Property Details
- Property Subtype
- Single Family Residence
- Sold Price
- $339,900
- Original Price
- $339,900
- List Price
- $339,900
- Location
- Northglenn, CO 80233
- SqFT
- 1700.00
- Year Built
- 1959
- Acres
- 0.16
- Bedrooms
- 4
- Bathrooms
- 2
- Parking Count
- 2
- Levels
- One
Map
Property Level and Sizes
- SqFt Lot
- 7000.00
- Lot Features
- Wired for Data
- Lot Size
- 0.16
- Basement
- Finished,Full,Interior Entry/Standard
Financial Details
- PSF Total
- $199.94
- PSF Finished All
- $205.13
- PSF Finished
- $205.13
- PSF Above Grade
- $399.88
- Previous Year Tax
- 2200.00
- Year Tax
- 2018
- Is this property managed by an HOA?
- No
- Primary HOA Fees
- 0.00
Interior Details
- Interior Features
- Wired for Data
- Appliances
- Dishwasher, Disposal, Microwave, Oven, Refrigerator, Washer/Dryer
- Laundry Features
- In Unit
- Electric
- Attic Fan, Central Air
- Flooring
- Carpet, Linoleum, Tile, Vinyl
- Cooling
- Attic Fan, Central Air
- Heating
- Forced Air, Natural Gas
- Utilities
- Cable Available, Electricity Connected, Internet Access (Wired), Natural Gas Available, Natural Gas Connected, Phone Connected
Exterior Details
- Features
- Private Yard, Rain Gutters
- Patio Porch Features
- Covered,Front Porch
- Sewer
- Public Sewer
| Type | SqFt | Floor | # Stalls |
# Doors |
Doors Dimension |
Features | Description |
|---|---|---|---|---|---|---|---|
| Shed(s) | 0.00 | 0 |
0 |
Utility Shed |
Room Details
# |
Type |
Dimensions |
L x W |
Level |
Description |
|---|---|---|---|---|---|
| 1 | Living Room | - |
- |
Main |
|
| 2 | Bedroom | - |
- |
Main |
|
| 3 | Bedroom | - |
- |
Main |
|
| 4 | Bathroom (Full) | - |
- |
Main |
|
| 5 | Bedroom | - |
- |
Basement |
|
| 6 | Bedroom | - |
- |
Basement |
|
| 7 | Bathroom (3/4) | - |
- |
Basement |
|
| 8 | Family Room | - |
- |
Basement |
|
| 9 | Laundry | - |
- |
Basement |
Garage & Parking
- Parking Spaces
- 2
- Parking Features
- Concrete, Exterior Access Door, Oversized
| Type | # of Spaces |
L x W |
Description |
|---|---|---|---|
| Garage (Detached) | 2 |
- |
Oversized |
| Recreational Vehicle | 1 |
- |
| Type | SqFt | Floor | # Stalls |
# Doors |
Doors Dimension |
Features | Description |
|---|---|---|---|---|---|---|---|
| Shed(s) | 0.00 | 0 |
0 |
Utility Shed |
Exterior Construction
- Roof
- Composition
- Construction Materials
- Brick
- Exterior Features
- Private Yard, Rain Gutters
- Window Features
- Double Pane Windows
- Security Features
- Smoke Detector(s)
- Builder Source
- Public Records
Land Details
- PPA
- 2124375.00
- Road Frontage Type
- Public Road
- Road Responsibility
- Public Maintained Road
- Road Surface Type
- Paved
Schools
- Elementary School
- Stukey
- Middle School
- Northglenn
- High School
- Thornton
Walk Score®
Contact Agent
executed in 1.202 sec.




