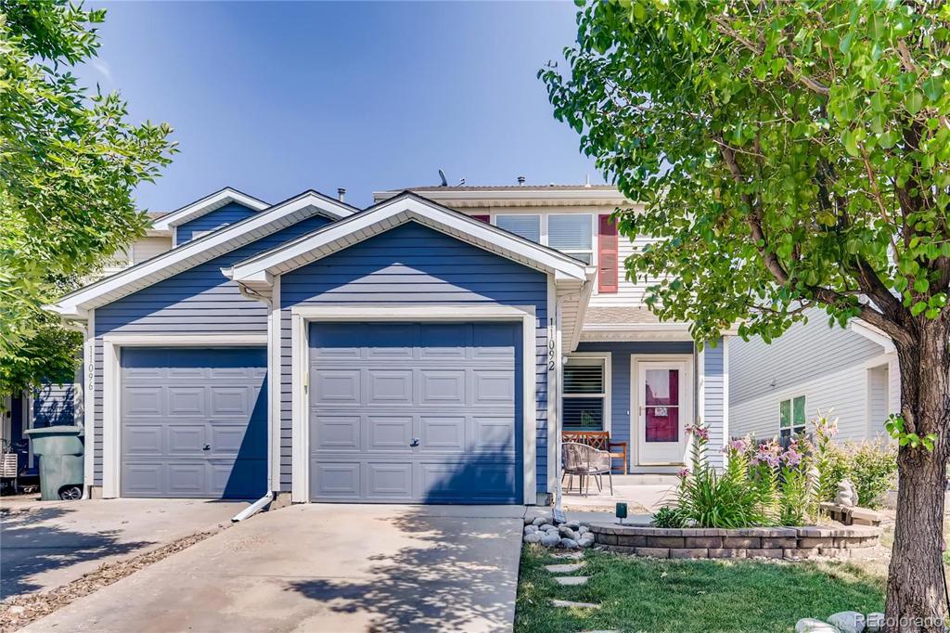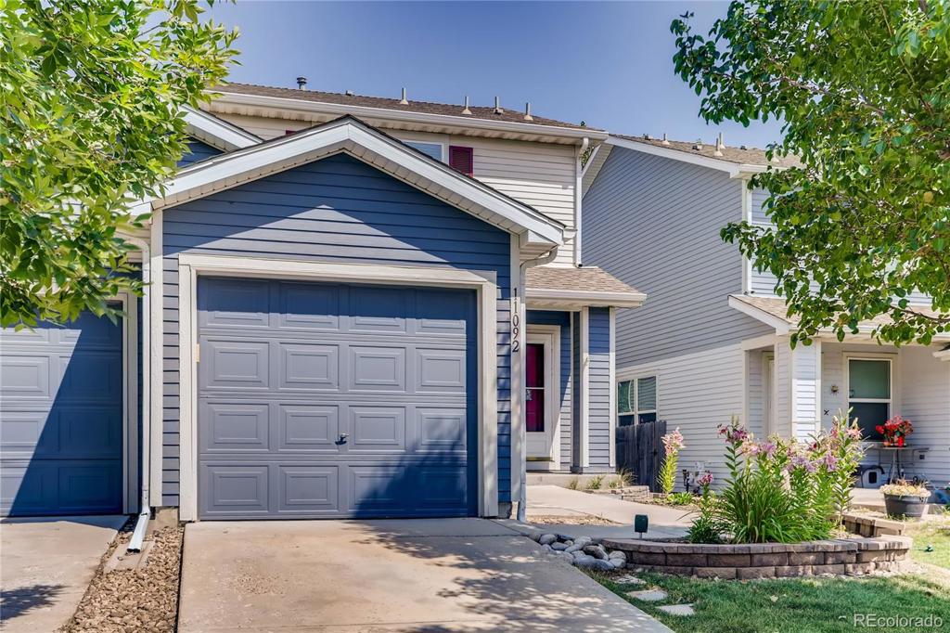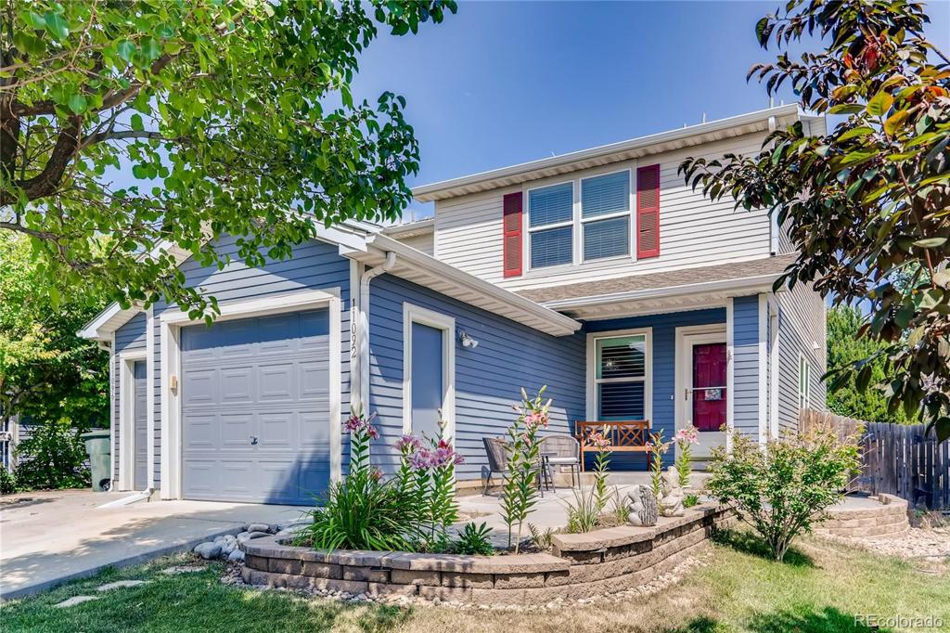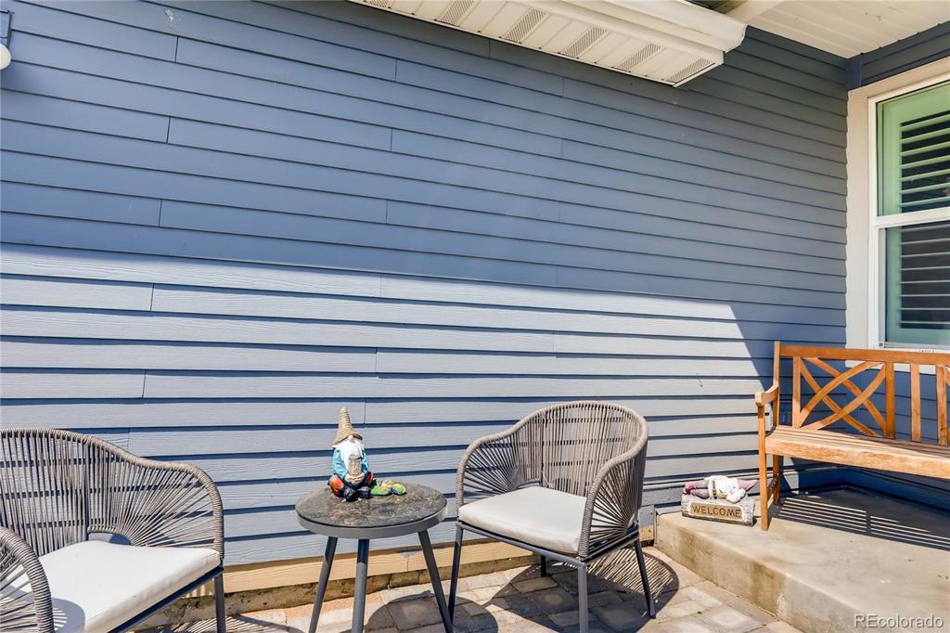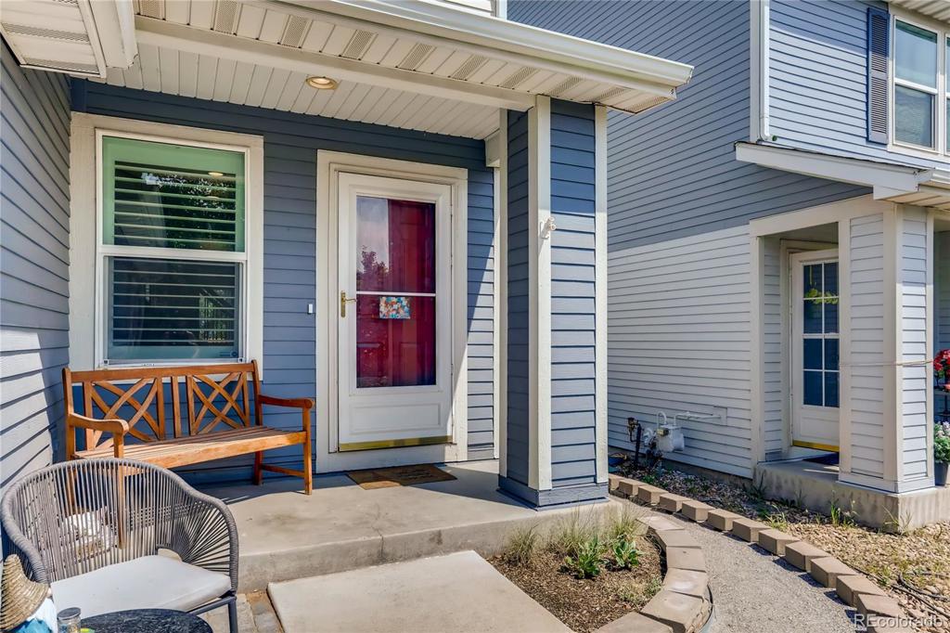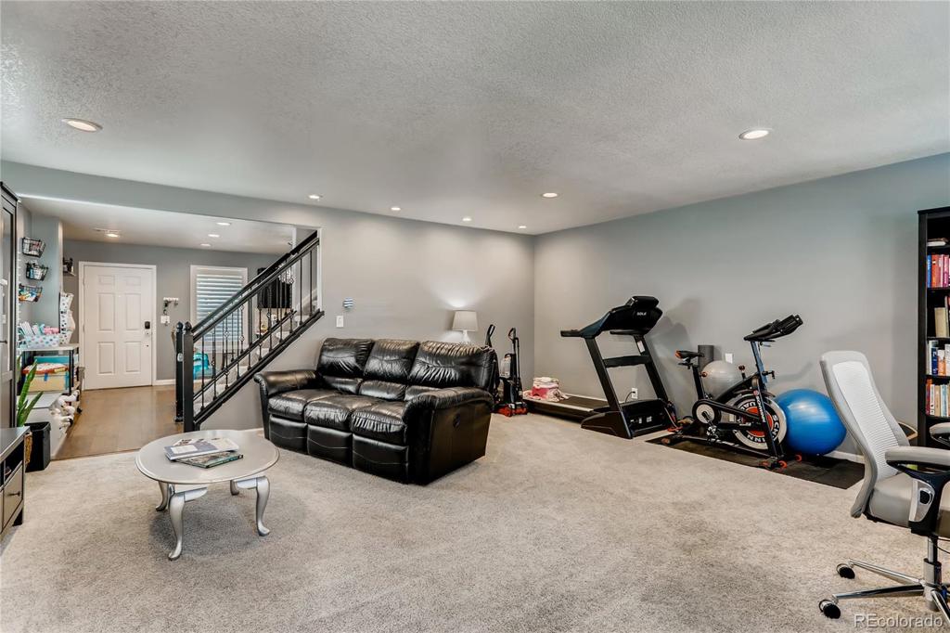11092 Claude Court
Northglenn, CO 80233 — Adams County — Fox Run/kensington NeighborhoodCondominium $390,000 Sold Listing# 5362148
3 beds 2 baths 1400.00 sqft Lot size: 2500.00 sqft 0.06 acres 2000 build
Updated: 09-08-2021 09:19am
Property Description
Beautifully updated and maintained end-unit townhouse in the desirable Northglenn neighborhood! A sitting area and covered front porch welcomes you into the open and bright main level of the home. The eat-in kitchen boasts Granite countertops, Stainless Steel appliances, and a pantry. Plantation shutters enhance the main level windows adding elegance. The spacious living room area offers walk-out access to the fully fenced-in patio and yard space which is perfect for hosting dinner parties and entertaining. Upstairs, there are three bedrooms and two full-sized bathrooms including the primary bedroom suite and en-suite bathroom. Attached one-car garage offers ultimate convenience, especially during Colorado winters. Furnace only 3 months old, and AC and water heater replaced in the last 6 years. Other recent updates include upstairs LED lighting, backyard brick patio, garage shelving, and new dishwasher. HOA covers the roof! Near parks, farmers markets, shopping and dining, there is always somewhere to explore! Easy access to I-25 and light rail station 112 makes commuting or a trip to the mountains a breeze!
Listing Details
- Property Type
- Condominium
- Listing#
- 5362148
- Source
- REcolorado (Denver)
- Last Updated
- 09-08-2021 09:19am
- Status
- Sold
- Status Conditions
- None Known
- Der PSF Total
- 278.57
- Off Market Date
- 08-11-2021 12:00am
Property Details
- Property Subtype
- Multi-Family
- Sold Price
- $390,000
- Original Price
- $379,000
- List Price
- $390,000
- Location
- Northglenn, CO 80233
- SqFT
- 1400.00
- Year Built
- 2000
- Acres
- 0.06
- Bedrooms
- 3
- Bathrooms
- 2
- Parking Count
- 1
- Levels
- Two
Map
Property Level and Sizes
- SqFt Lot
- 2500.00
- Lot Features
- Ceiling Fan(s), Eat-in Kitchen, Granite Counters, High Speed Internet, Primary Suite, Pantry, Smart Thermostat, Walk-In Closet(s)
- Lot Size
- 0.06
- Basement
- Crawl Space
- Common Walls
- 1 Common Wall
Financial Details
- PSF Total
- $278.57
- PSF Finished
- $278.57
- PSF Above Grade
- $278.57
- Previous Year Tax
- 2663.00
- Year Tax
- 2020
- Is this property managed by an HOA?
- Yes
- Primary HOA Management Type
- Professionally Managed
- Primary HOA Name
- Fox Run
- Primary HOA Phone Number
- 303-429-2611
- Primary HOA Amenities
- Park,Parking,Playground
- Primary HOA Fees Included
- Maintenance Grounds, Maintenance Structure
- Primary HOA Fees
- 60.00
- Primary HOA Fees Frequency
- Quarterly
- Primary HOA Fees Total Annual
- 1548.00
- Secondary HOA Management Type
- Professionally Managed
- Secondary HOA Name
- Kensington
- Secondary HOA Phone Number
- 303-429-2611
- Secondary HOA Fees
- 109.00
- Secondary HOA Annual
- 1308.00
- Secondary HOA Fees Frequency
- Monthly
Interior Details
- Interior Features
- Ceiling Fan(s), Eat-in Kitchen, Granite Counters, High Speed Internet, Primary Suite, Pantry, Smart Thermostat, Walk-In Closet(s)
- Appliances
- Convection Oven, Dishwasher, Disposal, Dryer, Freezer, Gas Water Heater, Microwave, Oven, Range, Refrigerator, Self Cleaning Oven, Washer, Water Softener
- Laundry Features
- Laundry Closet
- Electric
- Central Air
- Flooring
- Carpet, Laminate, Tile
- Cooling
- Central Air
- Heating
- Forced Air, Natural Gas
- Utilities
- Cable Available, Electricity Available, Electricity Connected, Internet Access (Wired), Natural Gas Available, Natural Gas Connected, Phone Available
Exterior Details
- Features
- Garden, Private Yard, Rain Gutters
- Patio Porch Features
- Covered,Front Porch,Patio
- Water
- Public
- Sewer
- Public Sewer
Garage & Parking
- Parking Spaces
- 1
- Parking Features
- Concrete, Dry Walled, Exterior Access Door, Lighted, Storage
Exterior Construction
- Roof
- Architectural Shingles
- Construction Materials
- Concrete, Frame, Vinyl Siding
- Exterior Features
- Garden, Private Yard, Rain Gutters
- Window Features
- Window Coverings
- Security Features
- Carbon Monoxide Detector(s),Smoke Detector(s)
- Builder Source
- Public Records
Land Details
- PPA
- 6500000.00
Schools
- Elementary School
- Stellar
- Middle School
- Northglenn
- High School
- Thornton
Walk Score®
Contact Agent
executed in 1.929 sec.




