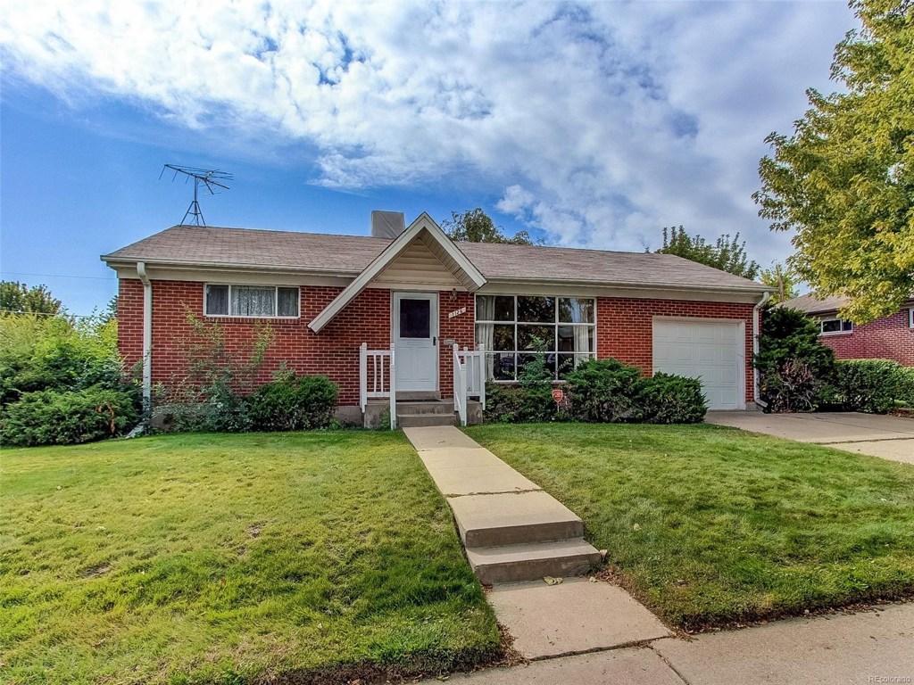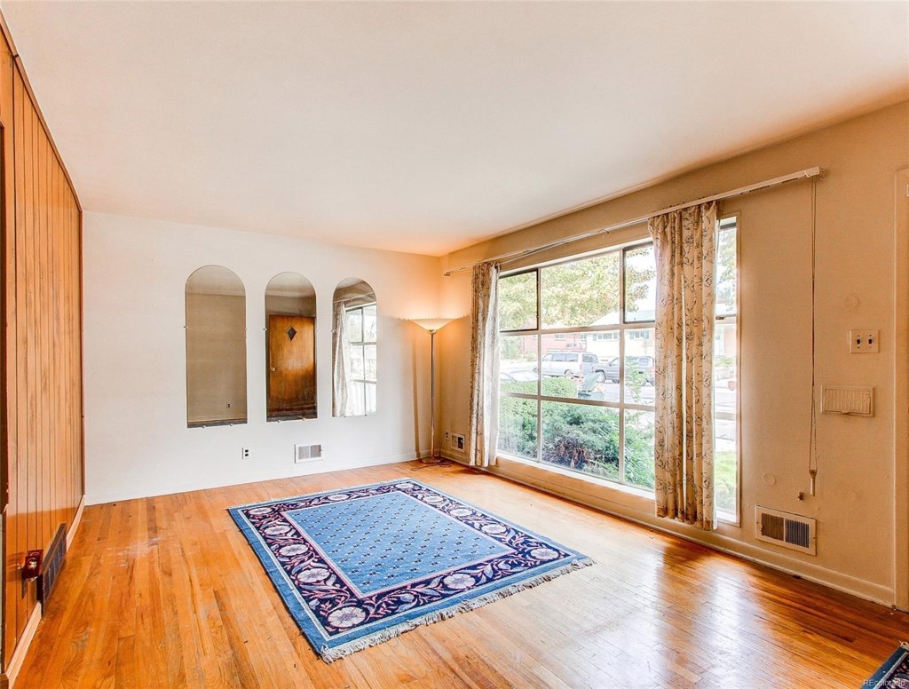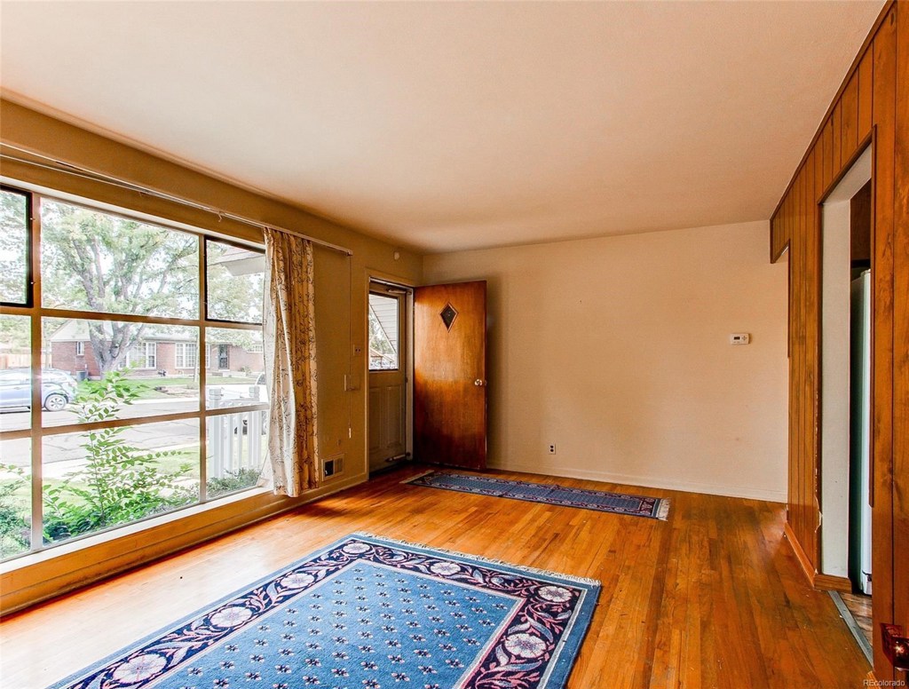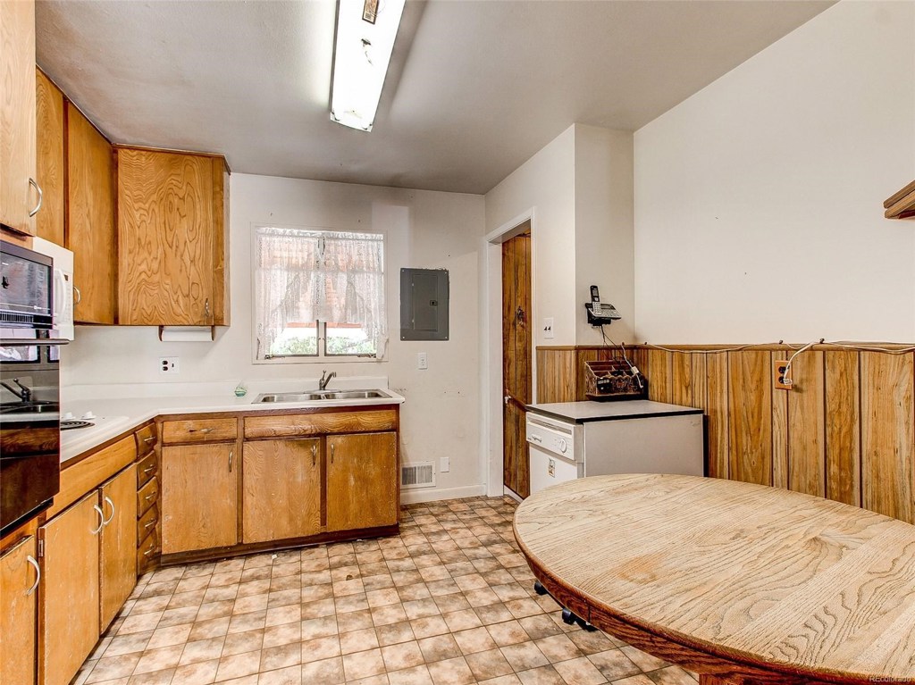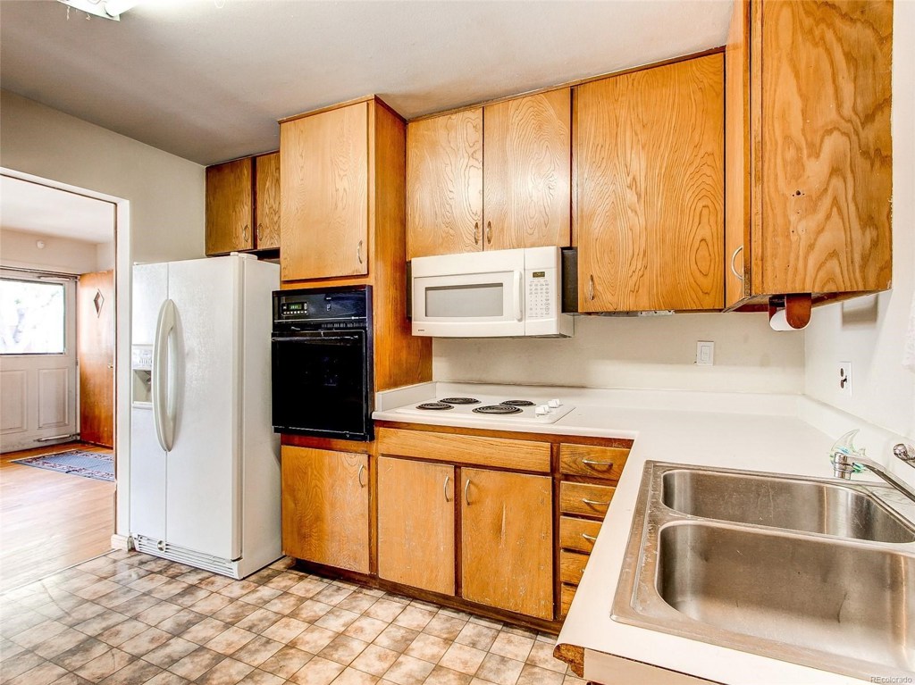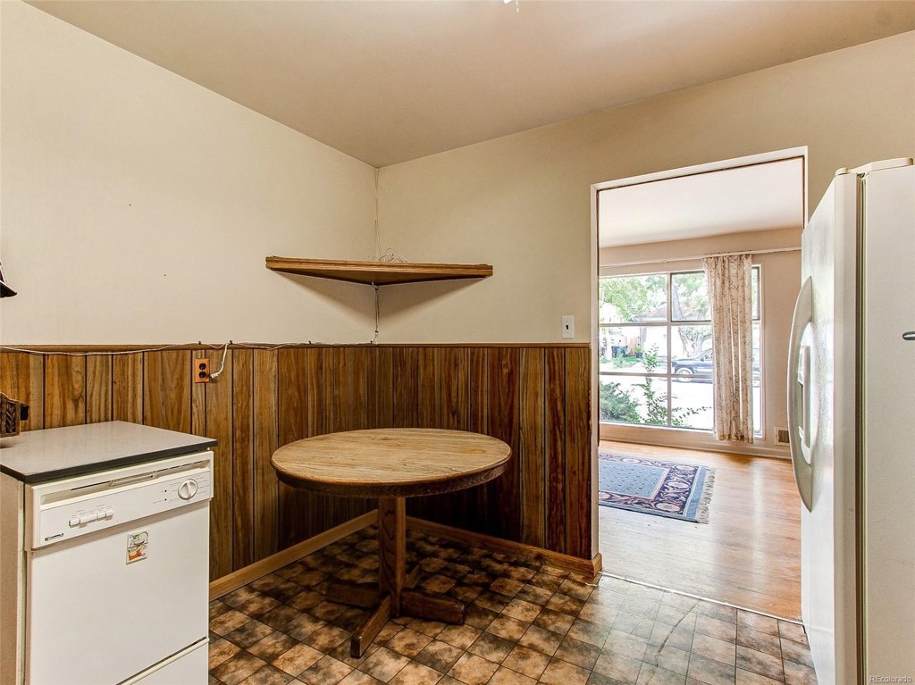1126 E 111th Place
Northglenn, CO 80233 — Adams County — Northglenn NeighborhoodResidential $310,000 Sold Listing# 5117463
3 beds 2 baths 1650.00 sqft Lot size: 7000.00 sqft $227.11/sqft 0.16 acres 1961 build
Updated: 11-23-2019 08:17am
Property Description
Don't miss out on this terrific family home or maybe your first investment property in a nice coveted Northglenn neighborhood. Great curb appeal with a good ranch floorpan. Hardwood floors, large backyard with spacious covered patio, finished basement and a one car garage. Easy access to I-25, close to shopping, blocks away from new light rail makes this home a show and sell today.
Listing Details
- Property Type
- Residential
- Listing#
- 5117463
- Source
- REcolorado (Denver)
- Last Updated
- 11-23-2019 08:17am
- Status
- Sold
- Status Conditions
- None Known
- Der PSF Total
- 187.88
- Off Market Date
- 10-23-2019 12:00am
Property Details
- Property Subtype
- Single Family Residence
- Sold Price
- $310,000
- Original Price
- $310,000
- List Price
- $310,000
- Location
- Northglenn, CO 80233
- SqFT
- 1650.00
- Year Built
- 1961
- Acres
- 0.16
- Bedrooms
- 3
- Bathrooms
- 2
- Parking Count
- 1
- Levels
- One
Map
Property Level and Sizes
- SqFt Lot
- 7000.00
- Lot Features
- Eat-in Kitchen, Laminate Counters, Utility Sink
- Lot Size
- 0.16
- Foundation Details
- Slab
- Basement
- Finished,Full,Interior Entry/Standard
Financial Details
- PSF Total
- $187.88
- PSF Finished All
- $227.11
- PSF Finished
- $227.11
- PSF Above Grade
- $375.76
- Previous Year Tax
- 1265.00
- Year Tax
- 2018
- Is this property managed by an HOA?
- No
- Primary HOA Fees
- 0.00
Interior Details
- Interior Features
- Eat-in Kitchen, Laminate Counters, Utility Sink
- Appliances
- Dishwasher, Disposal, Gas Water Heater, Microwave, Oven, Refrigerator
- Laundry Features
- In Unit
- Electric
- Evaporative Cooling
- Flooring
- Carpet, Linoleum, Wood
- Cooling
- Evaporative Cooling
- Heating
- Forced Air, Natural Gas
Exterior Details
- Features
- Private Yard
- Patio Porch Features
- Covered
- Water
- Public
- Sewer
- Public Sewer
Room Details
# |
Type |
Dimensions |
L x W |
Level |
Description |
|---|---|---|---|---|---|
| 1 | Living Room | - |
18.00 x 11.00 |
Main |
|
| 2 | Kitchen | - |
11.00 x 10.00 |
Main |
|
| 3 | Bedroom | - |
12.00 x 12.00 |
Main |
|
| 4 | Bedroom | - |
11.00 x 10.00 |
Main |
|
| 5 | Family Room | - |
32.00 x 11.00 |
Basement |
|
| 6 | Bedroom | - |
11.00 x 11.00 |
Basement |
|
| 7 | Bathroom (Full) | - |
- |
Main |
|
| 8 | Bathroom (3/4) | - |
- |
Basement |
Garage & Parking
- Parking Spaces
- 1
- Parking Features
- Concrete, Garage
| Type | # of Spaces |
L x W |
Description |
|---|---|---|---|
| Garage (Attached) | 1 |
- |
Exterior Construction
- Roof
- Composition
- Construction Materials
- Brick
- Architectural Style
- Traditional
- Exterior Features
- Private Yard
- Security Features
- Smoke Detector(s)
- Builder Source
- Public Records
Land Details
- PPA
- 1937500.00
- Road Surface Type
- Paved
Schools
- Elementary School
- Malley Drive
- Middle School
- Northglenn
- High School
- Thornton
Walk Score®
Contact Agent
executed in 1.187 sec.




