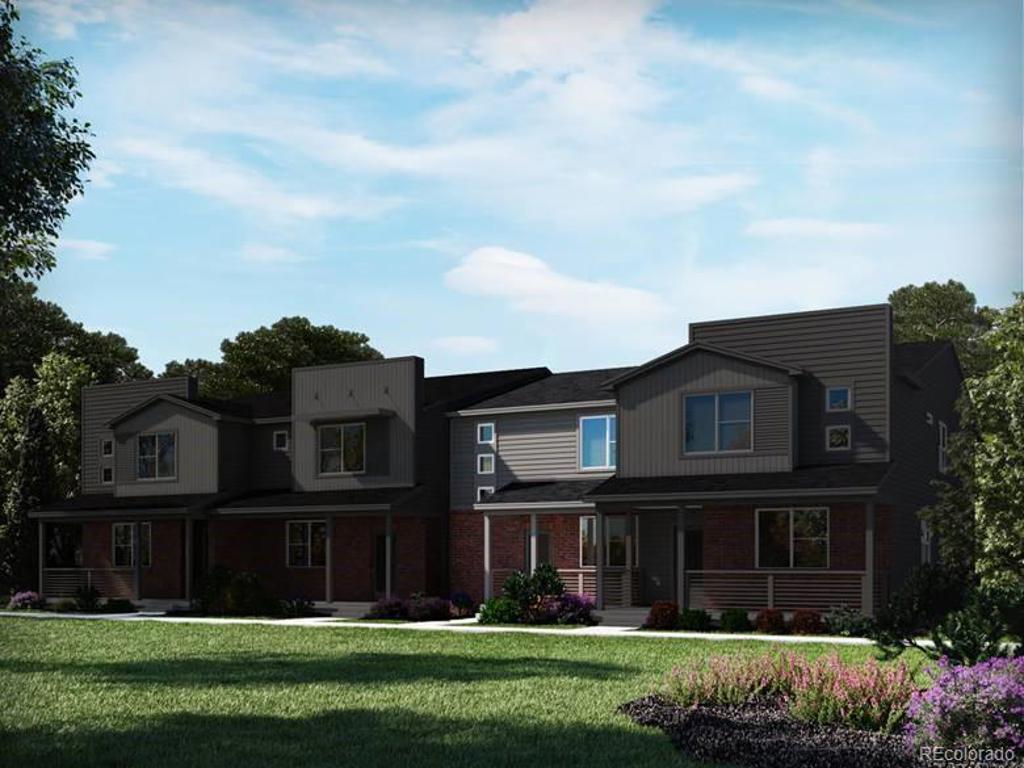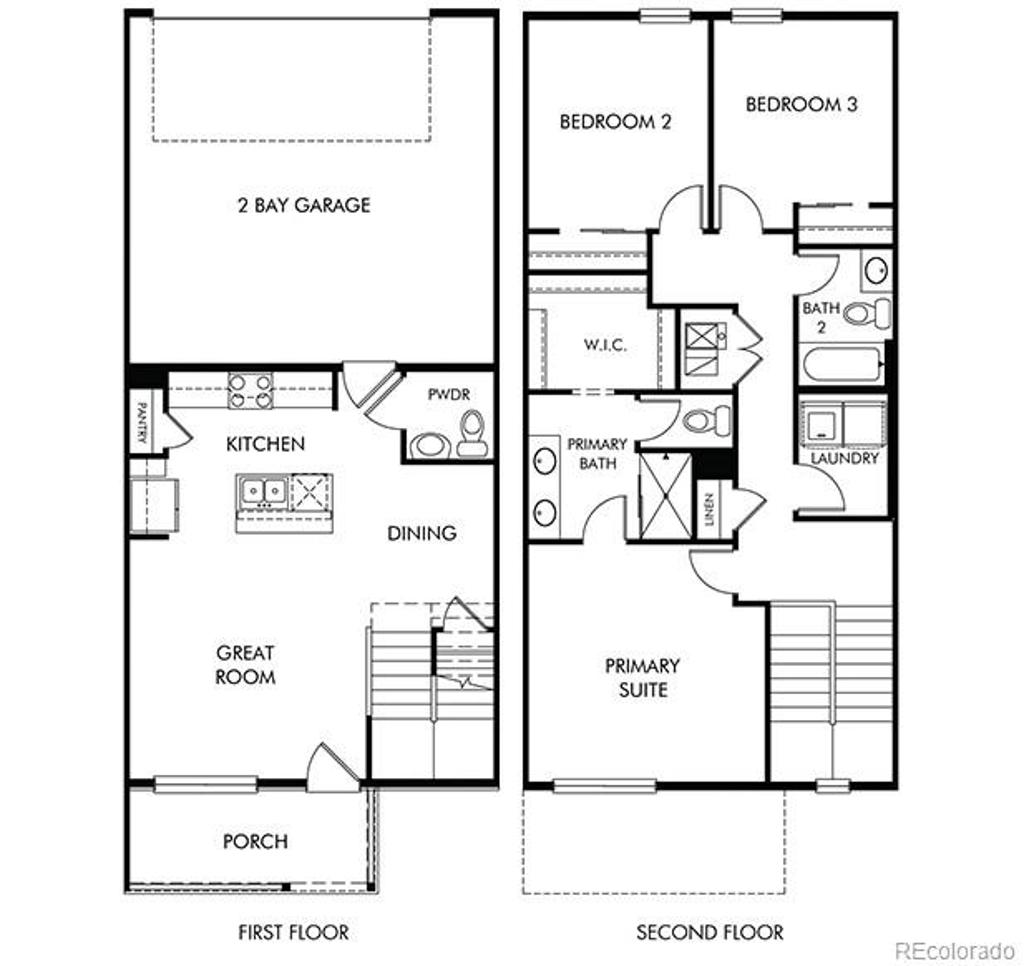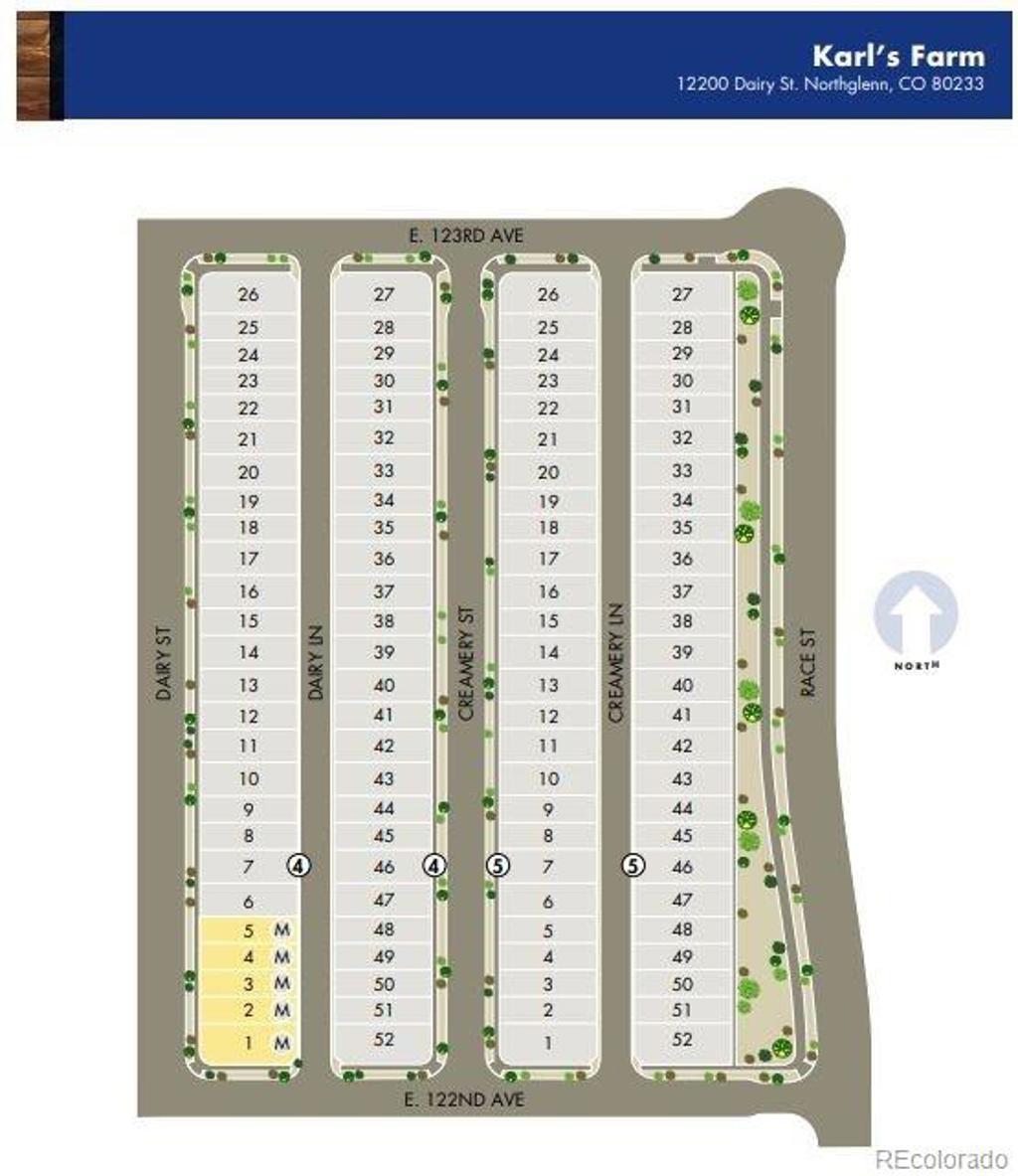12293 Race Street
Northglenn, CO 80233 — Adams County — Karl's Farm NeighborhoodTownhome $422,880 Sold Listing# 8706309
3 beds 3 baths 1428.00 sqft 2022 build
Updated: 07-01-2022 11:10am
Property Description
Brand NEW energy-efficient home ready May 2022! Open-concept town home with covered front porch. Upper level laundry conveniently located between primary and secondary bedrooms. Perfect home for the whole family. Karl’s Farm is now pre-selling. Located in Northglenn just a short distance from parks, shopping, dining, and entertainment. Meet friends for dinner downtown or simplify your commute to work with easy access to I-25 and the nearby lightrail station. Groundbreaking energy efficiency is also built seamlessly into every home in this community so you can spend less on utility bills and more on the things that matter most.
Listing Details
- Property Type
- Townhome
- Listing#
- 8706309
- Source
- REcolorado (Denver)
- Last Updated
- 07-01-2022 11:10am
- Status
- Sold
- Status Conditions
- None Known
- Der PSF Total
- 296.13
- Off Market Date
- 11-05-2021 12:00am
Property Details
- Property Subtype
- Multi-Family
- Sold Price
- $422,880
- Original Price
- $422,880
- List Price
- $422,880
- Location
- Northglenn, CO 80233
- SqFT
- 1428.00
- Year Built
- 2022
- Bedrooms
- 3
- Bathrooms
- 3
- Parking Count
- 1
- Levels
- Two
Map
Property Level and Sizes
- Lot Features
- Eat-in Kitchen, Kitchen Island, Primary Suite, Radon Mitigation System, Smart Thermostat, Walk-In Closet(s), Wired for Data
- Foundation Details
- Slab
- Common Walls
- 2+ Common Walls
Financial Details
- PSF Total
- $296.13
- PSF Finished
- $296.13
- PSF Above Grade
- $296.13
- Previous Year Tax
- 5500.00
- Year Tax
- 2021
- Is this property managed by an HOA?
- Yes
- Primary HOA Management Type
- Professionally Managed
- Primary HOA Name
- MSI
- Primary HOA Phone Number
- 303-420-4433
- Primary HOA Website
- www.msihoa.com
- Primary HOA Fees Included
- Irrigation Water, Maintenance Grounds, Recycling, Snow Removal, Trash
- Primary HOA Fees
- 94.00
- Primary HOA Fees Frequency
- Monthly
- Primary HOA Fees Total Annual
- 1128.00
Interior Details
- Interior Features
- Eat-in Kitchen, Kitchen Island, Primary Suite, Radon Mitigation System, Smart Thermostat, Walk-In Closet(s), Wired for Data
- Appliances
- Dishwasher, Disposal, Dryer, Gas Water Heater, Microwave, Oven, Refrigerator, Tankless Water Heater, Washer
- Laundry Features
- In Unit
- Electric
- Central Air
- Flooring
- Carpet, Laminate, Tile
- Cooling
- Central Air
- Heating
- Forced Air, Natural Gas
- Utilities
- Cable Available, Electricity Connected, Internet Access (Wired), Natural Gas Connected, Phone Connected
Exterior Details
- Patio Porch Features
- Covered,Front Porch
- Water
- Public
- Sewer
- Public Sewer
Garage & Parking
- Parking Spaces
- 1
- Parking Features
- Oversized, Smart Garage Door
Exterior Construction
- Roof
- Other
- Construction Materials
- Frame, Vinyl Siding
- Architectural Style
- Urban Contemporary
- Window Features
- Double Pane Windows
- Security Features
- Carbon Monoxide Detector(s),Security System,Smart Locks,Smoke Detector(s),Video Doorbell
- Builder Name
- Meritage Homes
- Builder Source
- Builder
Land Details
- PPA
- 0.00
- Road Frontage Type
- Public Road
- Road Responsibility
- Public Maintained Road
- Road Surface Type
- Paved
Schools
- Elementary School
- Hunters Glen
- Middle School
- Century
- High School
- Mountain Range
Walk Score®
Contact Agent
executed in 1.220 sec.






