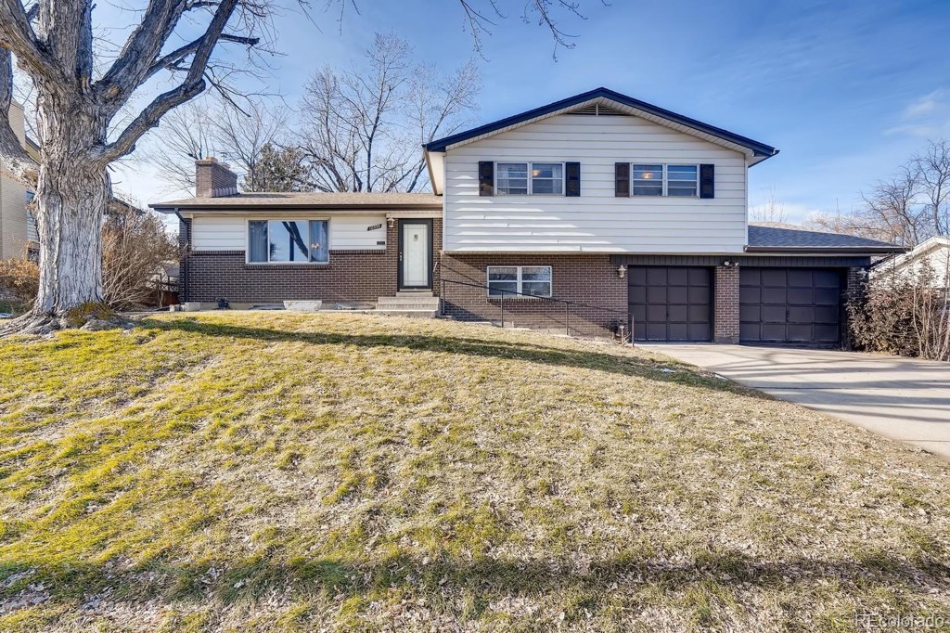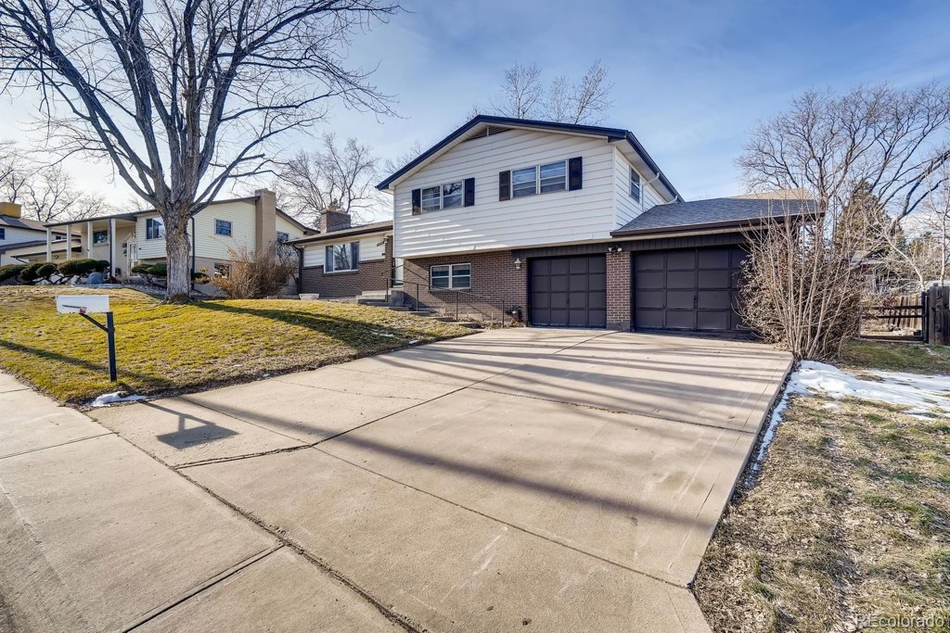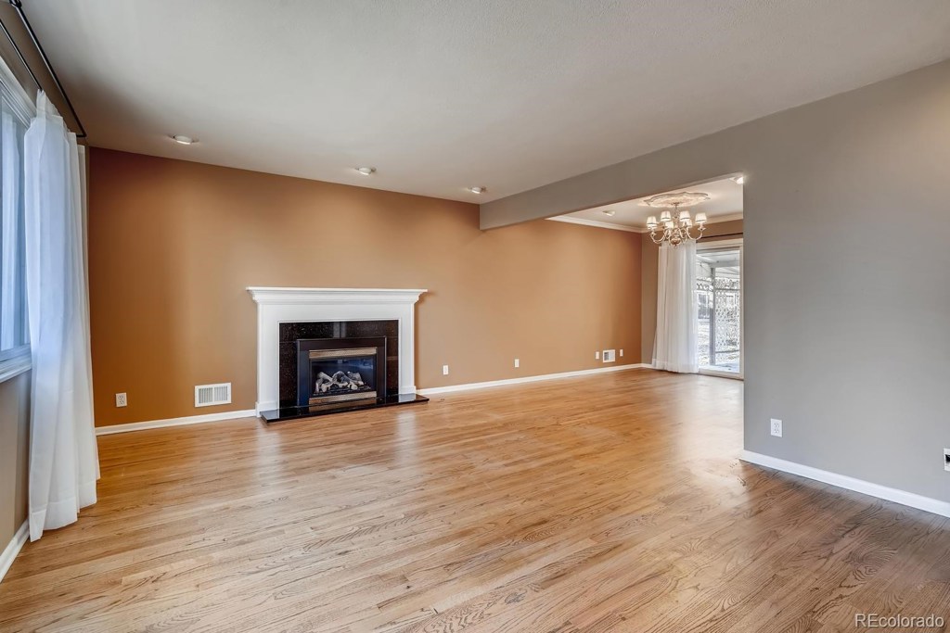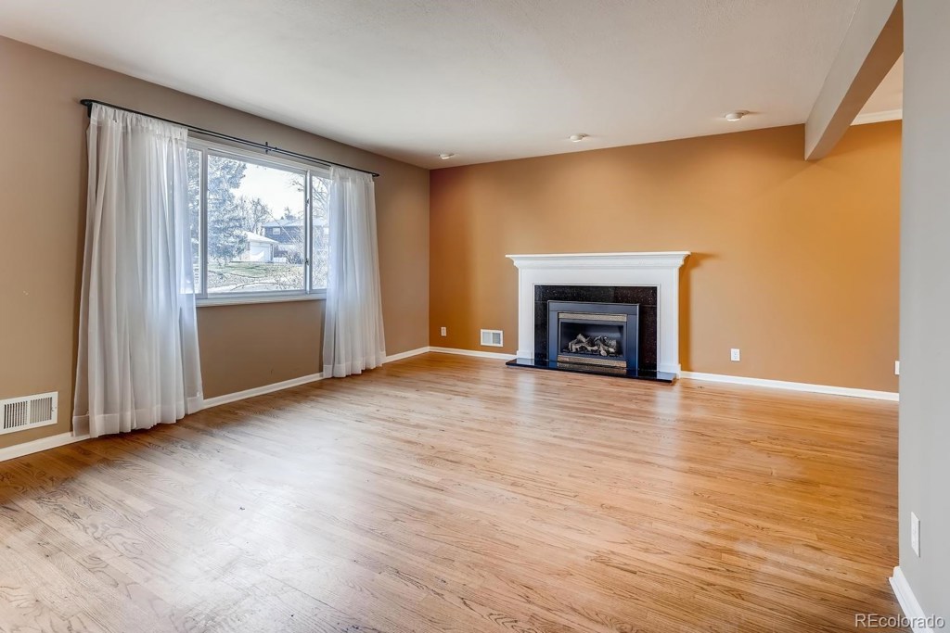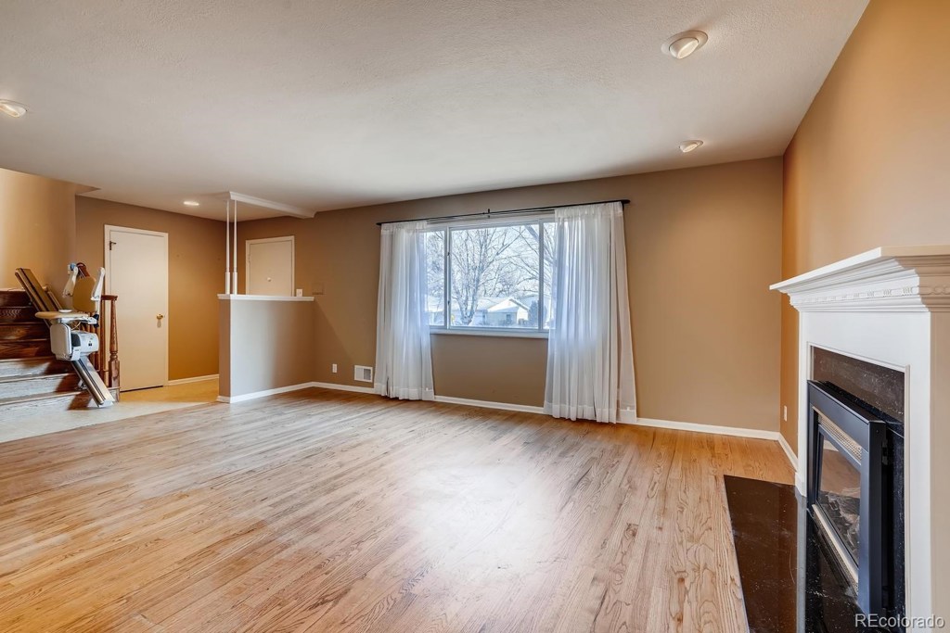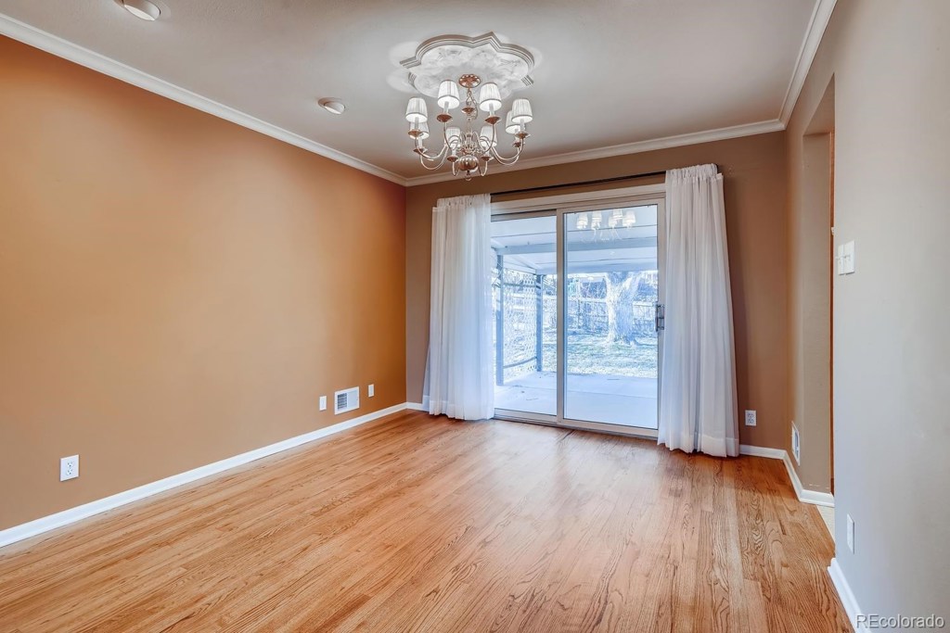10559 Quivas Street
Northglenn, CO 80234 — Adams County — Northglenn West NeighborhoodResidential $384,000 Sold Listing# 2832559
3 beds 3 baths 2492.00 sqft Lot size: 9945.00 sqft $200.75/sqft 0.23 acres 1968 build
Updated: 02-01-2020 06:11am
Property Description
Perl Mack Tri-Level with 4th level basement. Quality built. Well located in Northglenn West where the pride of ownership is obvious. Updated kitchen, living room, dining room. Extensive hardwood flooring. 2 fireplaces. Recessed lighting. Generous bedrooms. Unfinished basement with storage and workbenches. Covered patio, newer concrete work in backyard. Storage shed. Garden area. Drive-thru garage door to back yard. Sprinkler system. Walk to the elementary school. Easy access to retail, restaurants and I-25. It's a neighborhood - you'll feel it!
Listing Details
- Property Type
- Residential
- Listing#
- 2832559
- Source
- REcolorado (Denver)
- Last Updated
- 02-01-2020 06:11am
- Status
- Sold
- Status Conditions
- None Known
- Der PSF Total
- 154.09
- Off Market Date
- 01-12-2020 12:00am
Property Details
- Property Subtype
- Single Family Residence
- Sold Price
- $384,000
- Original Price
- $375,000
- List Price
- $384,000
- Location
- Northglenn, CO 80234
- SqFT
- 2492.00
- Year Built
- 1968
- Acres
- 0.23
- Bedrooms
- 3
- Bathrooms
- 3
- Parking Count
- 1
- Levels
- Multi/Split
Map
Property Level and Sizes
- SqFt Lot
- 9945.00
- Lot Features
- Eat-in Kitchen, Laminate Counters
- Lot Size
- 0.23
- Foundation Details
- Concrete Perimeter
- Basement
- Interior Entry/Standard,Unfinished
Financial Details
- PSF Total
- $154.09
- PSF Finished All
- $200.75
- PSF Finished
- $205.57
- PSF Above Grade
- $205.57
- Previous Year Tax
- 1847.00
- Year Tax
- 2018
- Is this property managed by an HOA?
- No
- Primary HOA Fees
- 0.00
Interior Details
- Interior Features
- Eat-in Kitchen, Laminate Counters
- Appliances
- Cooktop, Dishwasher, Disposal, Humidifier, Microwave, Refrigerator
- Electric
- Central Air
- Flooring
- Concrete, Linoleum, Wood
- Cooling
- Central Air
- Heating
- Forced Air, Natural Gas
- Fireplaces Features
- Family Room,Gas,Gas Log,Living Room
- Utilities
- Cable Available, Electricity Connected, Internet Access (Wired), Natural Gas Available, Natural Gas Connected, Phone Connected
Exterior Details
- Features
- Garden
- Patio Porch Features
- Covered
- Water
- Public
- Sewer
- Public Sewer
| Type | SqFt | Floor | # Stalls |
# Doors |
Doors Dimension |
Features | Description |
|---|---|---|---|---|---|---|---|
| Shed(s) | 0.00 | 0 |
0 |
Utility Shed |
Room Details
# |
Type |
Dimensions |
L x W |
Level |
Description |
|---|---|---|---|---|---|
| 1 | Living Room | - |
17.50 x 13.00 |
Main |
Hardwood Floors. Gas Fireplace. Updated Lighting. |
| 2 | Dining Room | - |
12.00 x 11.00 |
Main |
Hardwood Floors. Patio Access. Updated Lighting. |
| 3 | Kitchen | - |
12.00 x 11.00 |
Main |
Updated. Wood Cabinets. Gas Cooktop. Pantry. |
| 4 | Family Room | - |
26.00 x 12.00 |
Lower |
Concrete Floor. Fireplace. |
| 5 | Master Bedroom | - |
14.50 x 11.50 |
Upper |
Hardwood Floors. Private Bath. Large Closets |
| 6 | Bedroom | - |
12.00 x 11.00 |
Upper |
Hardwood Floors |
| 7 | Bedroom | - |
11.00 x 10.00 |
Upper |
Hardwood Floors |
| 8 | Bathroom (3/4) | - |
- |
Upper |
Master Bath |
| 9 | Bathroom (Full) | - |
- |
Upper |
Hallway Bath |
| 10 | Bathroom (1/2) | - |
- |
Lower |
1/2 Bath |
Garage & Parking
- Parking Spaces
- 1
- Parking Features
- Concrete, Exterior Access Door, Garage
| Type | # of Spaces |
L x W |
Description |
|---|---|---|---|
| Garage (Attached) | 2 |
- |
Drive-thru door to back yard. |
| Type | SqFt | Floor | # Stalls |
# Doors |
Doors Dimension |
Features | Description |
|---|---|---|---|---|---|---|---|
| Shed(s) | 0.00 | 0 |
0 |
Utility Shed |
Exterior Construction
- Roof
- Composition
- Construction Materials
- Brick, Frame, Vinyl Siding, Wood Siding
- Architectural Style
- Traditional
- Exterior Features
- Garden
- Window Features
- Storm Window(s), Window Coverings
- Security Features
- Smoke Detector(s)
- Builder Name
- Perl Mack
- Builder Source
- Public Records
Land Details
- PPA
- 1669565.22
- Road Frontage Type
- Public Road
- Road Responsibility
- Public Maintained Road
- Road Surface Type
- Paved
Schools
- Elementary School
- Westview
- Middle School
- Silver Hills
- High School
- Northglenn
Walk Score®
Contact Agent
executed in 1.024 sec.




