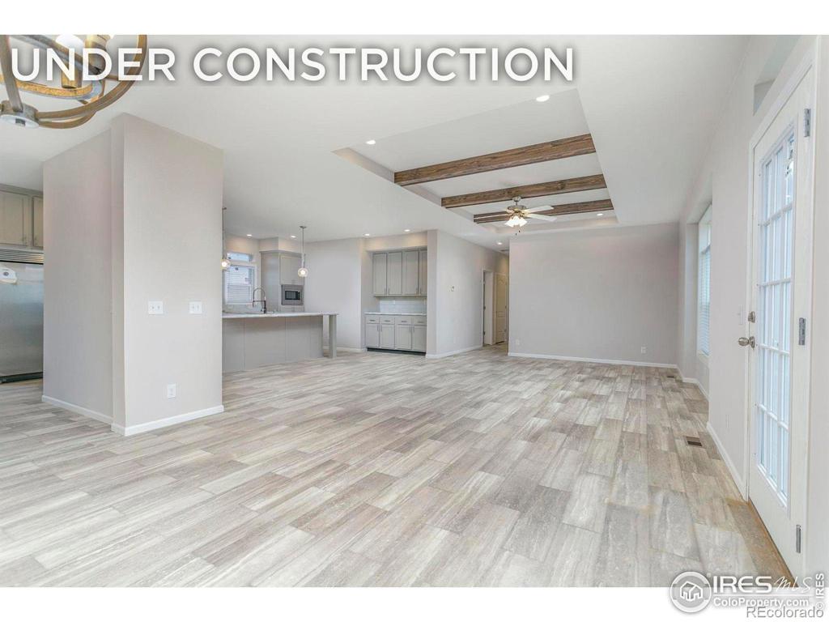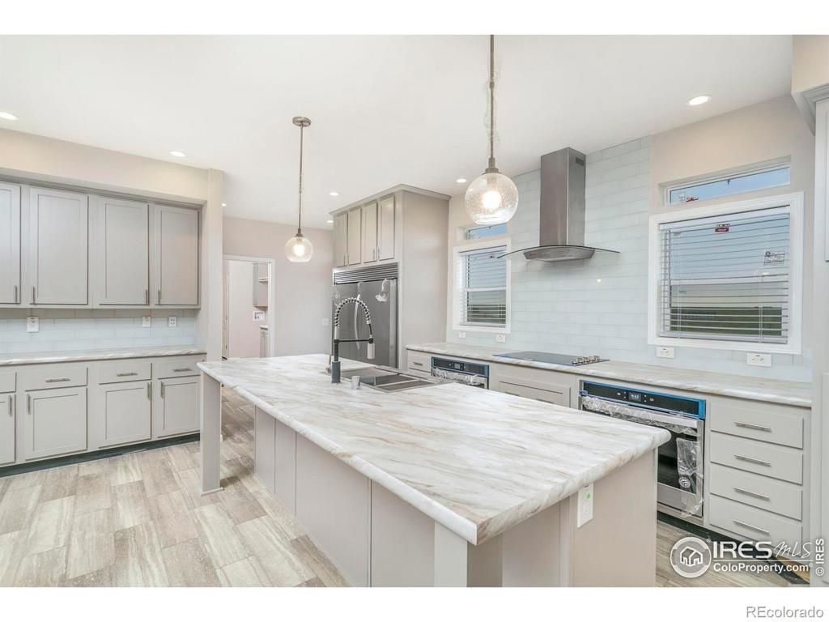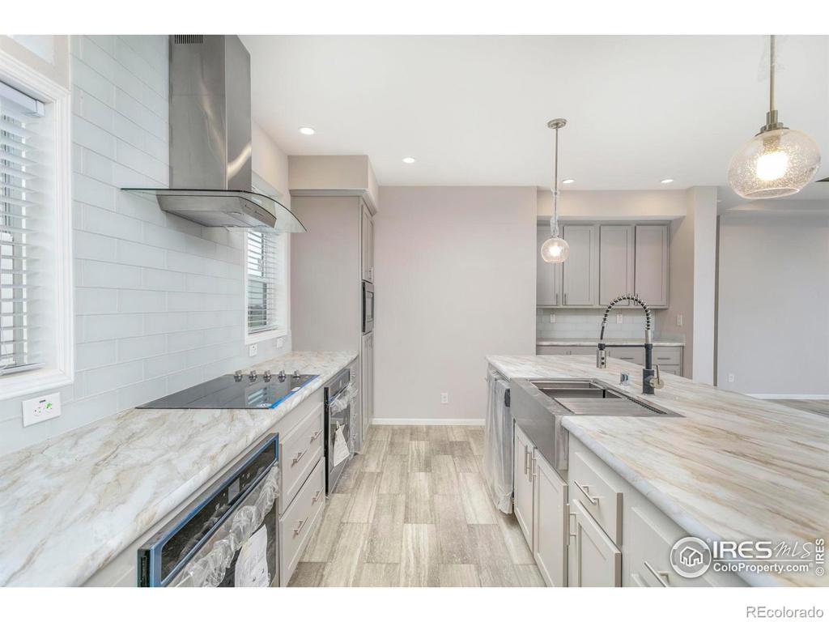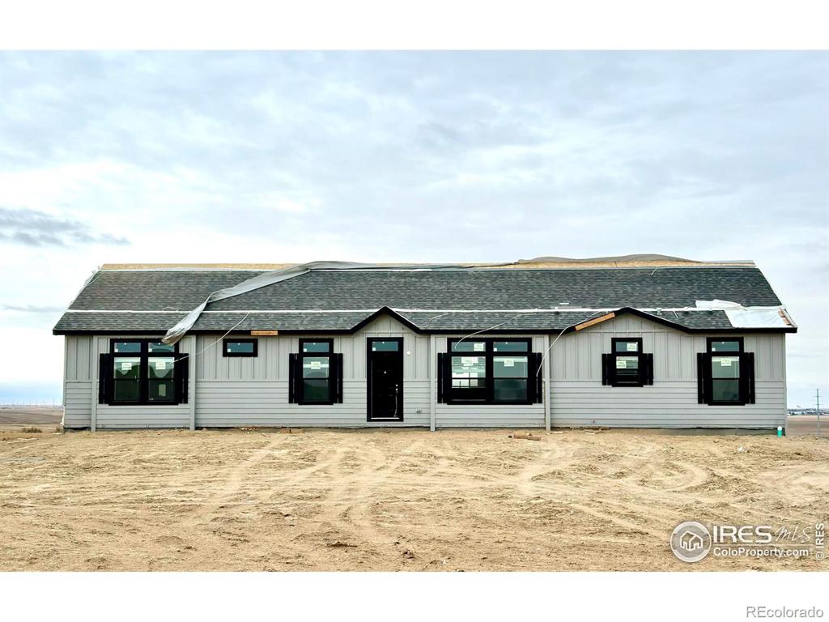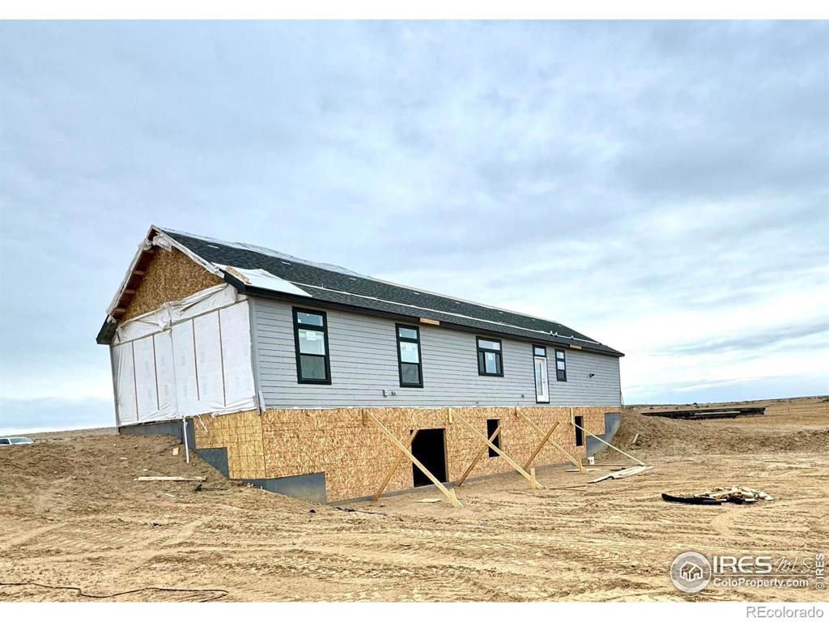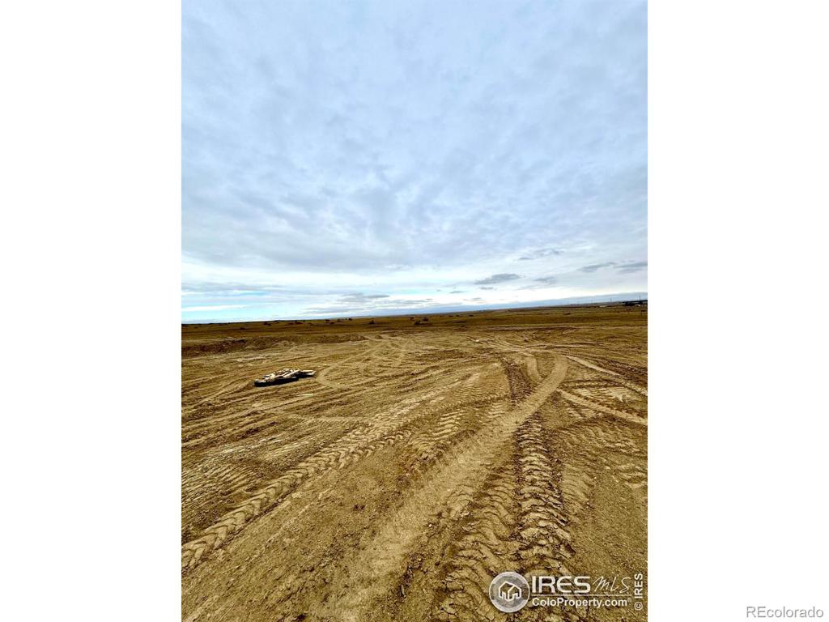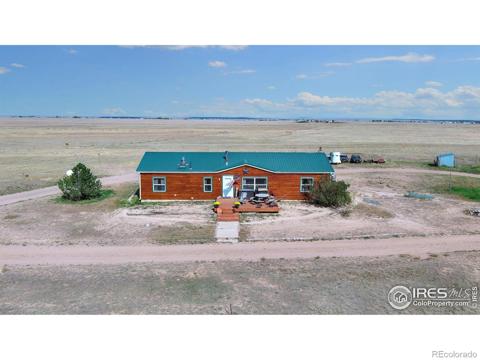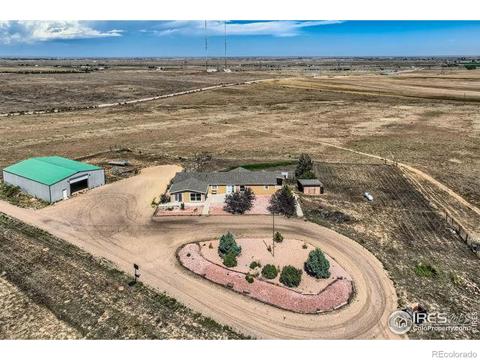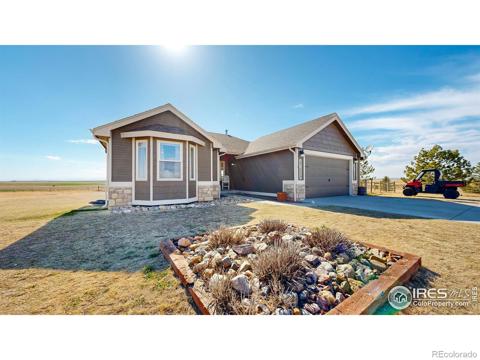12701 Cr 96
Nunn, CO 80648 — Weld County — None NeighborhoodResidential $769,900 Active Listing# IR1021903
4 beds 2 baths 4560.00 sqft Lot size: 420354.00 sqft 9.65 acres 2024 build
Property Description
Ranch-style 4,500+Sq.Ft. Home built on a Walk-out Basement w/1,200 Sq. Ft. Insulated Pole Barn/Shop and Code Power package included and High Speed 5G Internet to property and Fenced! Split Floor plan and Walk-In Pantry off the Kitchen w/Double ovens for cooking those BIG meals for the FAM and check out the Entertainer's Island w/Gas cooktop for the BIG gatherings. Endless Hot Water system, Master Spa Bathroom Ensuite w/Walk-In Double Rainfall Showers and Walk-In Closet.
Listing Details
- Property Type
- Residential
- Listing#
- IR1021903
- Source
- REcolorado (Denver)
- Last Updated
- 11-21-2024 08:41pm
- Status
- Active
- Off Market Date
- 11-30--0001 12:00am
Property Details
- Property Subtype
- Single Family Residence
- Sold Price
- $769,900
- Original Price
- $769,900
- Location
- Nunn, CO 80648
- SqFT
- 4560.00
- Year Built
- 2024
- Acres
- 9.65
- Bedrooms
- 4
- Bathrooms
- 2
- Levels
- One
Map
Property Level and Sizes
- SqFt Lot
- 420354.00
- Lot Features
- Open Floorplan, Pantry, Walk-In Closet(s)
- Lot Size
- 9.65
- Basement
- Bath/Stubbed, Full, Unfinished, Walk-Out Access
Financial Details
- Previous Year Tax
- 2000.00
- Year Tax
- 2024
- Primary HOA Fees
- 0.00
Interior Details
- Interior Features
- Open Floorplan, Pantry, Walk-In Closet(s)
- Appliances
- Dishwasher, Double Oven, Microwave, Oven, Refrigerator
- Laundry Features
- In Unit
- Electric
- Central Air
- Cooling
- Central Air
- Heating
- Forced Air, Propane
- Fireplaces Features
- Gas
- Utilities
- Electricity Available, Internet Access (Wired)
Exterior Details
- Features
- Balcony
- Water
- Well
- Sewer
- Septic Tank
Garage & Parking
- Parking Features
- RV Access/Parking
Exterior Construction
- Roof
- Composition
- Exterior Features
- Balcony
- Window Features
- Window Coverings
- Security Features
- Smoke Detector(s)
- Builder Source
- Plans
Land Details
- PPA
- 0.00
- Road Frontage Type
- Public
- Road Responsibility
- Public Maintained Road
- Road Surface Type
- Paved
- Sewer Fee
- 0.00
Schools
- Elementary School
- Highland
- Middle School
- Highland
- High School
- Highland
Walk Score®
Listing Media
- Virtual Tour
- Click here to watch tour
Contact Agent
executed in 2.799 sec.




