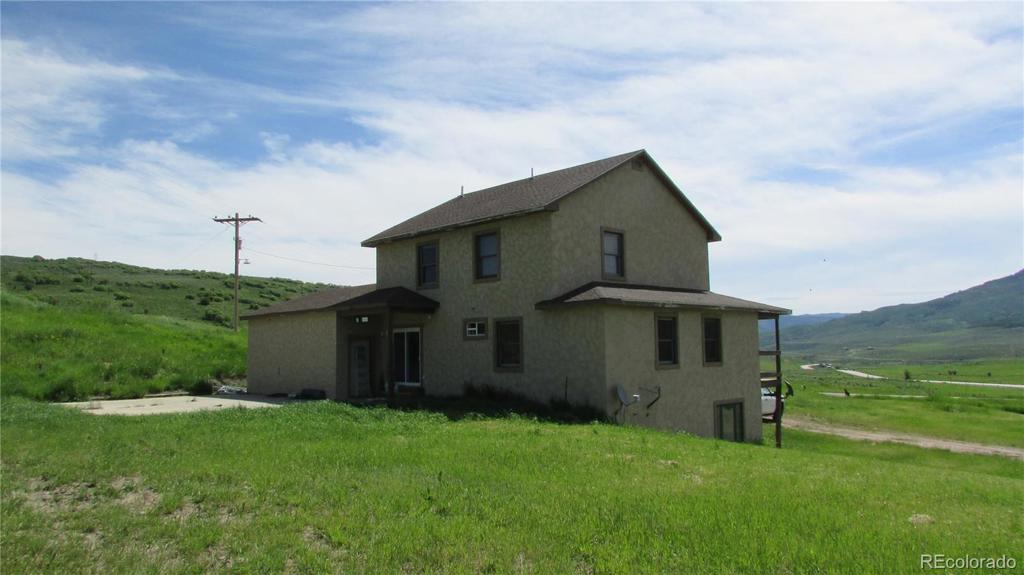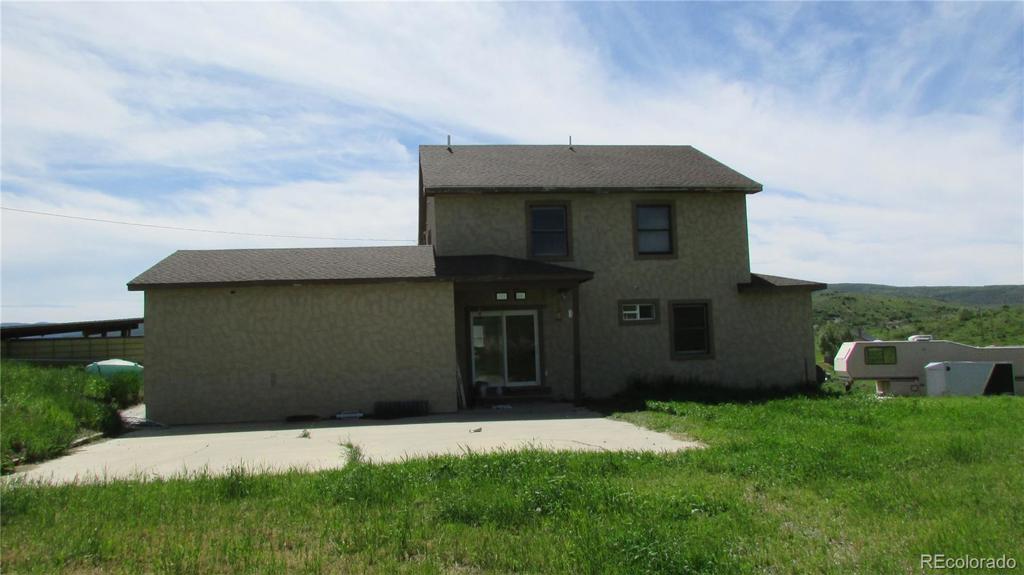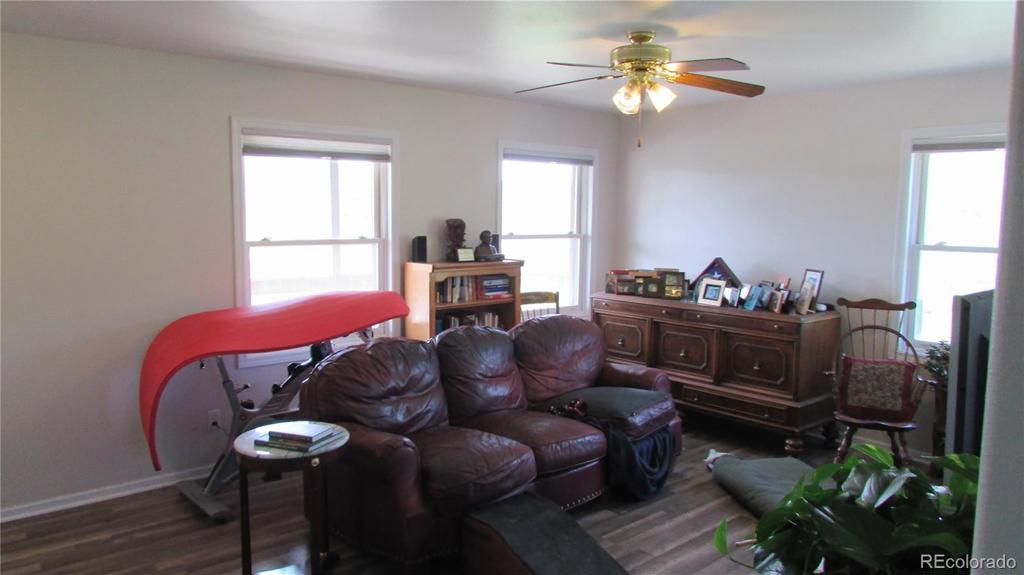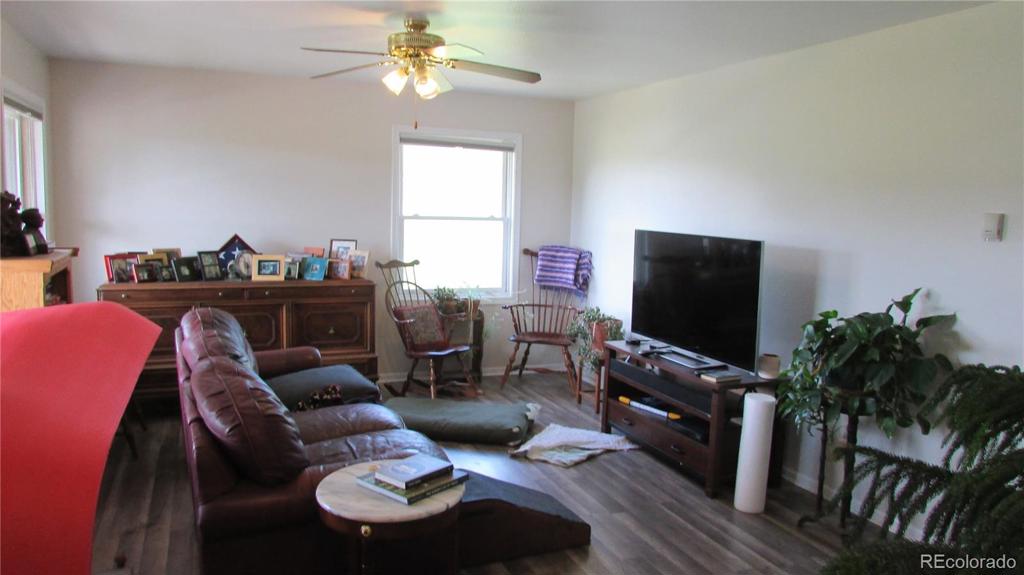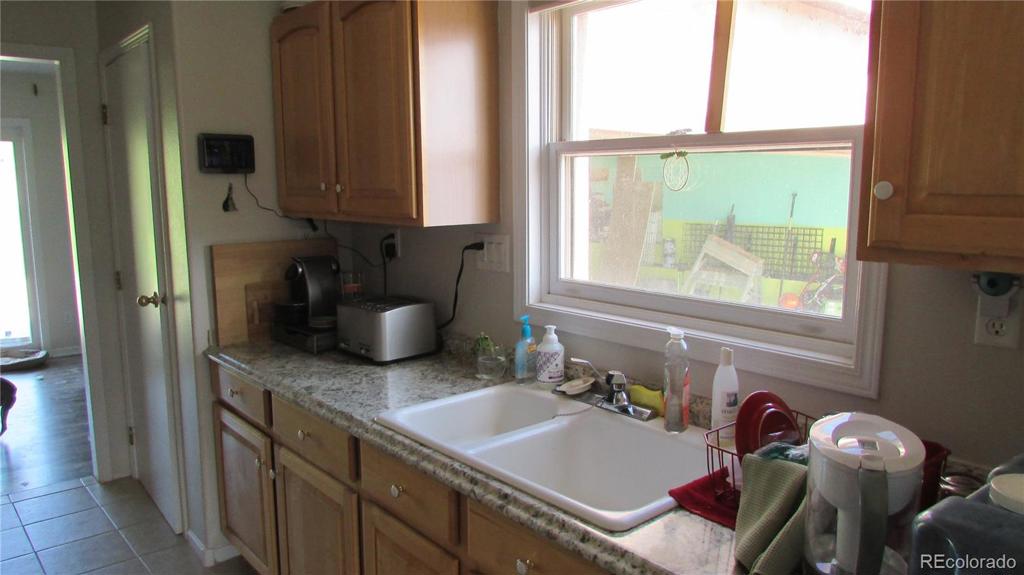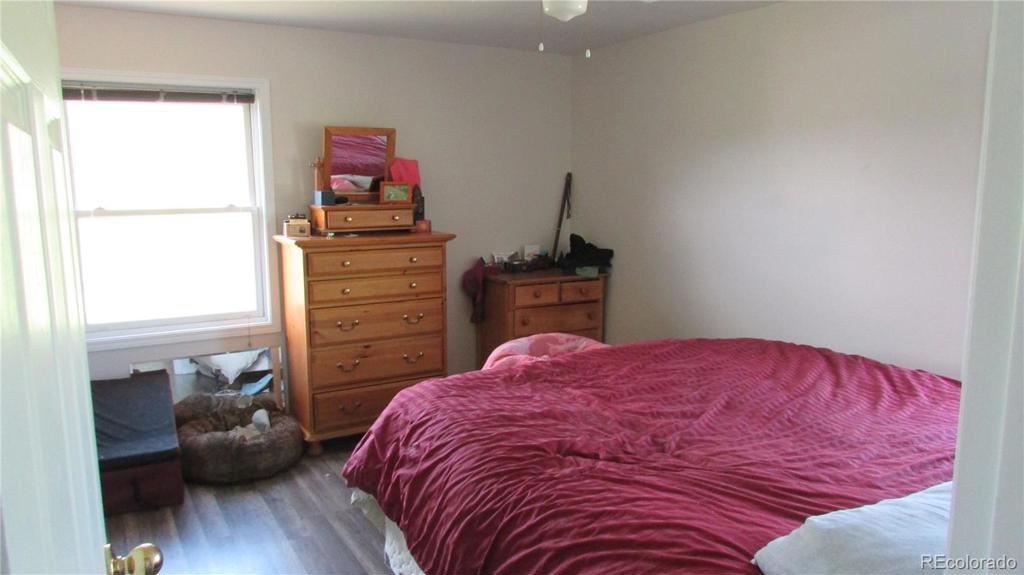23205 Highway 131
Oak Creek, CO 80467 — Routt County — None NeighborhoodResidential $415,000 Sold Listing# 6209916
5 beds 3 baths 3006.00 sqft Lot size: 273121.00 sqft $146.04/sqft 6.27 acres 1995 build
Updated: 07-25-2020 06:27am
Property Description
This is a very spacious home on over 6 acres right outside of the town of Oak Creek. Newer carpet and lots of room and storage make this a perfect place to bring all the toys because its all at your door steps in this location. No covenants and lot's of potential for the right owner.
Listing Details
- Property Type
- Residential
- Listing#
- 6209916
- Source
- REcolorado (Denver)
- Last Updated
- 07-25-2020 06:27am
- Status
- Sold
- Status Conditions
- Kickout - Contingent on home sale
- Der PSF Total
- 138.06
- Off Market Date
- 05-28-2020 12:00am
Property Details
- Property Subtype
- Single Family Residence
- Sold Price
- $415,000
- Original Price
- $439,000
- List Price
- $415,000
- Location
- Oak Creek, CO 80467
- SqFT
- 3006.00
- Year Built
- 1995
- Acres
- 6.27
- Bedrooms
- 5
- Bathrooms
- 3
- Parking Count
- 1
- Levels
- Two
Map
Property Level and Sizes
- SqFt Lot
- 273121.00
- Lot Features
- Breakfast Nook, Eat-in Kitchen, Laminate Counters, Master Suite
- Lot Size
- 6.27
- Foundation Details
- Slab
- Basement
- Bath/Stubbed,Full,Unfinished,Walk-Out Access
Financial Details
- PSF Total
- $138.06
- PSF Finished All
- $146.04
- PSF Finished
- $138.06
- PSF Above Grade
- $392.25
- Previous Year Tax
- 1753.00
- Year Tax
- 2018
- Is this property managed by an HOA?
- No
- Primary HOA Amenities
- Park
- Primary HOA Fees
- 0.00
Interior Details
- Interior Features
- Breakfast Nook, Eat-in Kitchen, Laminate Counters, Master Suite
- Appliances
- Convection Oven, Cooktop, Dishwasher, Disposal, Microwave, Range Hood, Refrigerator
- Laundry Features
- In Unit
- Electric
- None
- Flooring
- Carpet, Laminate, Linoleum, Tile
- Cooling
- None
- Heating
- Electric, Hot Water, Radiant
- Utilities
- Electricity Connected, Propane
Exterior Details
- Patio Porch Features
- Deck
- Lot View
- Mountain(s), Valley
- Water
- Cistern,Well
- Sewer
- Septic Tank
Room Details
# |
Type |
Dimensions |
L x W |
Level |
Description |
|---|---|---|---|---|---|
| 1 | Bedroom | - |
- |
Upper |
master bedroom |
| 2 | Bedroom | - |
- |
Upper |
|
| 3 | Bedroom | - |
- |
Upper |
|
| 4 | Bedroom | - |
- |
Main |
|
| 5 | Bathroom (Full) | - |
- |
Upper |
|
| 6 | Bathroom (Full) | - |
- |
Upper |
|
| 7 | Bathroom (1/2) | - |
- |
Main |
|
| 8 | Bedroom | - |
- |
Main |
|
| 9 | Dining Room | - |
- |
Main |
|
| 10 | Living Room | - |
- |
Main |
Garage & Parking
- Parking Spaces
- 1
- Parking Features
- Circular Driveway, Driveway-Gravel, Garage
| Type | # of Spaces |
L x W |
Description |
|---|---|---|---|
| Garage (Attached) | 4 |
- |
Exterior Construction
- Roof
- Composition
- Construction Materials
- Concrete, Frame, Stucco
- Architectural Style
- Contemporary
- Security Features
- Smoke Detector(s)
- Builder Source
- Public Records
Land Details
- PPA
- 66188.20
- Well Type
- Private
Schools
- Elementary School
- South Routt
- Middle School
- Soroco
- High School
- Soroco
Walk Score®
Contact Agent
executed in 1.243 sec.




