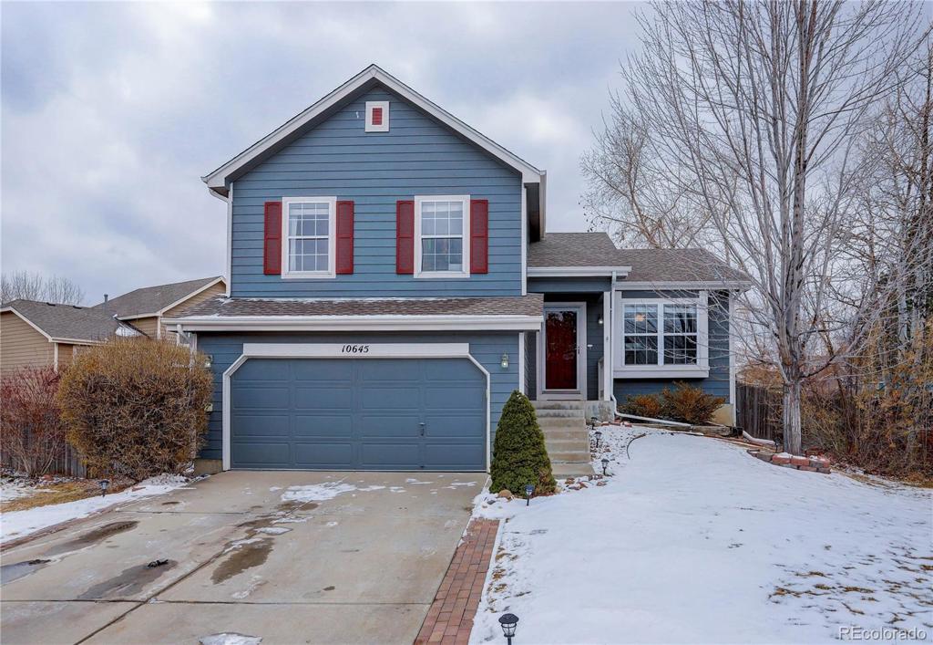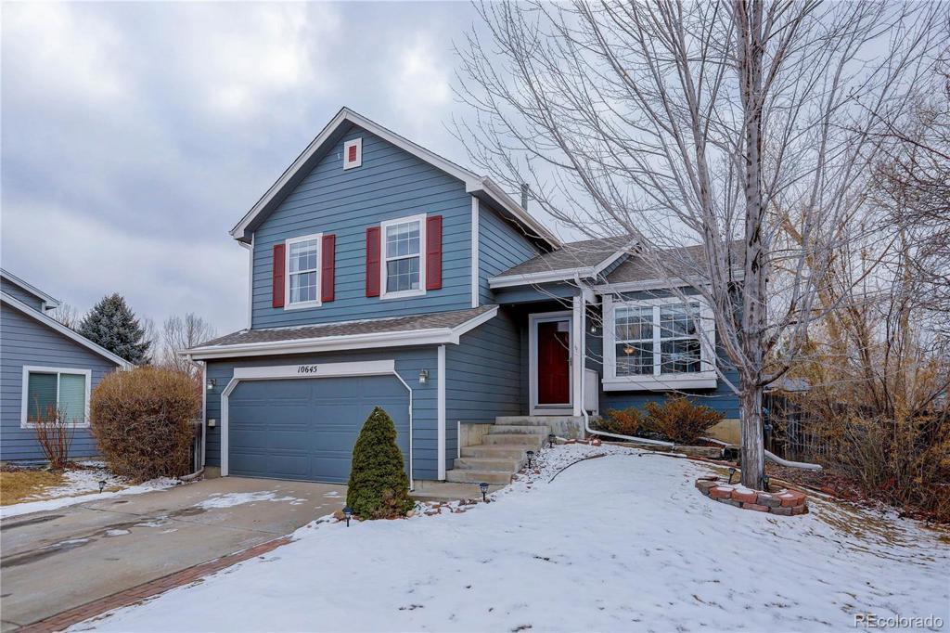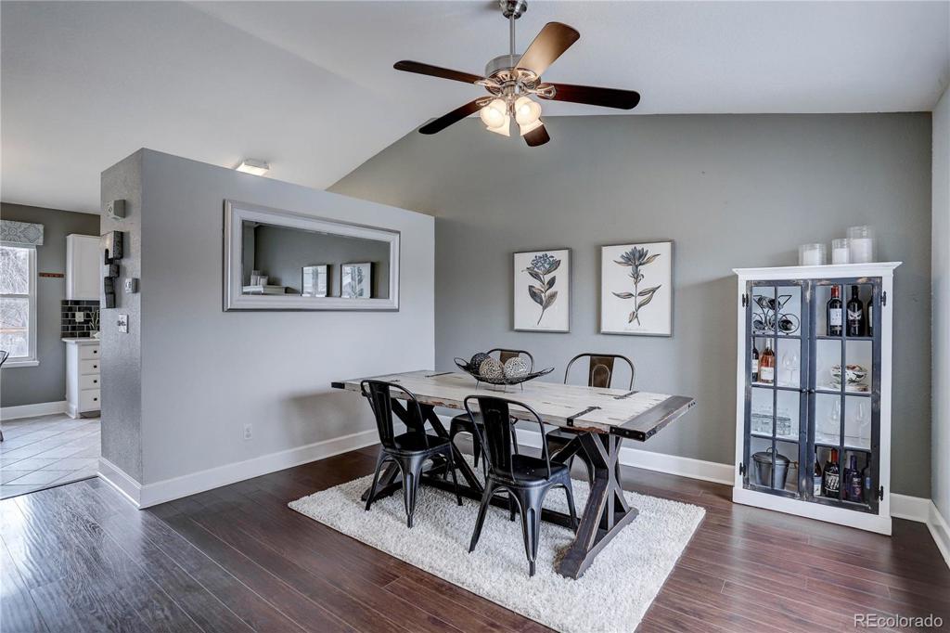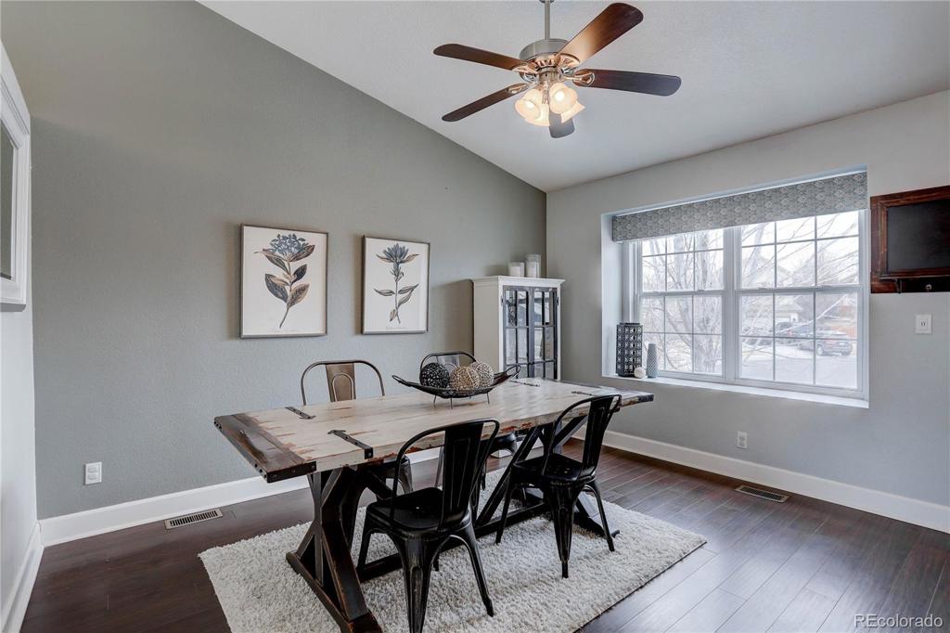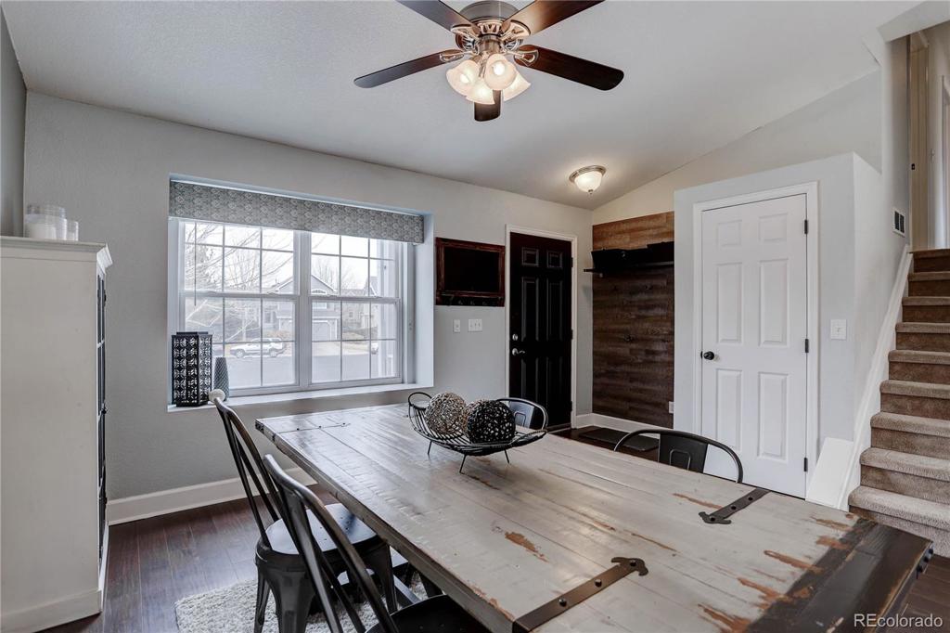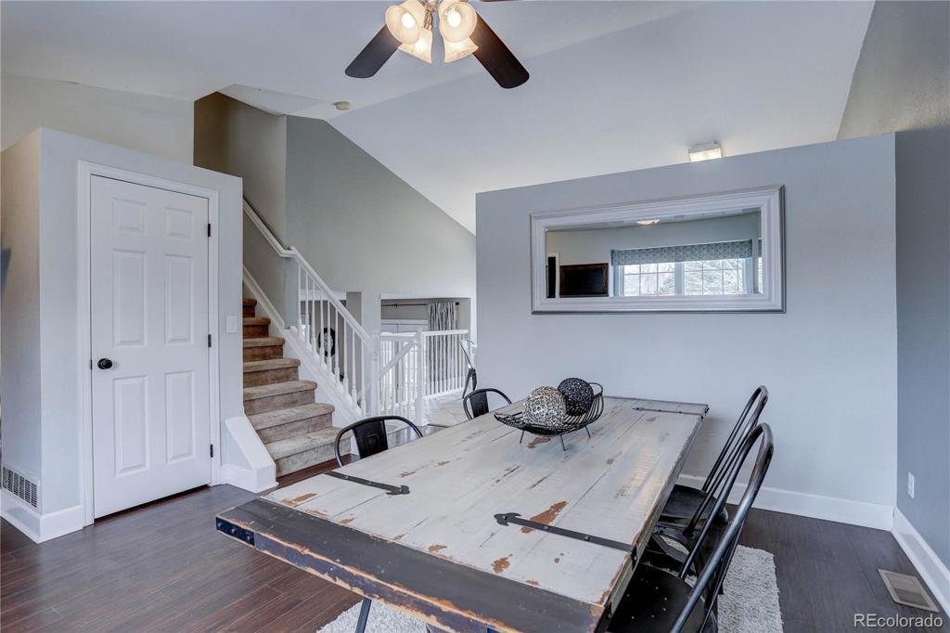10645 Pommel Court
Parker, CO 80134 — Douglas County — Bradbury Ranch NeighborhoodResidential $480,000 Sold Listing# 8356936
3 beds 2 baths 1806.00 sqft Lot size: 5662.80 sqft 0.13 acres 1996 build
Updated: 03-15-2021 11:01am
Property Description
Fantastic location nestled in the back of a cul-de-sac and partially backing to open space! Welcome home to this lovely and bright 3 bed, 2 bath home in Bradbury Ranch. Natural sunlight soars throughout. This home features an updated kitchen with quartz counters, glass tile backsplash, and stainless steel appliances. The spacious family room features a stacked stone fireplace and french doors leading out to the backyard and large patio. Upstairs you will find a tranquil master with vaulted ceilings, en-suite 3/4 bathroom, walk-in closet, and two additional bedrooms and full bathroom. Down to the basement you will find a wonderful bonus space great for a playroom, office, or 4th bedroom. The basement also includes a fantastic laundry space with additional built-in storage and a fully encapsulated crawl space. Gorgeous backyard with mature landscaping for privacy, and opening to a small greenbelt. This home has many upgrades including interior paint, new blinds, and updated bathrooms. Close proximity to shopping, groceries, E-470, and I-25. Bradbury Ranch is a wonderful neighborhood with walking paths, pool and playground. Enjoy many fun neighborhood activities throughout the year!
Listing Details
- Property Type
- Residential
- Listing#
- 8356936
- Source
- REcolorado (Denver)
- Last Updated
- 03-15-2021 11:01am
- Status
- Sold
- Status Conditions
- None Known
- Der PSF Total
- 265.78
- Off Market Date
- 02-22-2021 12:00am
Property Details
- Property Subtype
- Single Family Residence
- Sold Price
- $480,000
- Original Price
- $460,000
- List Price
- $480,000
- Location
- Parker, CO 80134
- SqFT
- 1806.00
- Year Built
- 1996
- Acres
- 0.13
- Bedrooms
- 3
- Bathrooms
- 2
- Parking Count
- 1
- Levels
- Tri-Level
Map
Property Level and Sizes
- SqFt Lot
- 5662.80
- Lot Features
- Ceiling Fan(s), Eat-in Kitchen, Master Suite, Quartz Counters, Vaulted Ceiling(s), Walk-In Closet(s)
- Lot Size
- 0.13
- Foundation Details
- Slab
- Basement
- Partial
- Common Walls
- End Unit
Financial Details
- PSF Total
- $265.78
- PSF Finished
- $277.78
- PSF Above Grade
- $339.46
- Previous Year Tax
- 2403.00
- Year Tax
- 2019
- Is this property managed by an HOA?
- Yes
- Primary HOA Management Type
- Professionally Managed
- Primary HOA Name
- Advanced HOA Management
- Primary HOA Phone Number
- (303) 482-2213
- Primary HOA Website
- https://www.advancehoa.com/
- Primary HOA Amenities
- Playground,Pool,Trail(s)
- Primary HOA Fees Included
- Maintenance Grounds, Recycling, Trash
- Primary HOA Fees
- 100.00
- Primary HOA Fees Frequency
- Monthly
- Primary HOA Fees Total Annual
- 1200.00
Interior Details
- Interior Features
- Ceiling Fan(s), Eat-in Kitchen, Master Suite, Quartz Counters, Vaulted Ceiling(s), Walk-In Closet(s)
- Appliances
- Dishwasher, Disposal, Dryer, Microwave, Oven, Refrigerator, Washer
- Laundry Features
- In Unit
- Electric
- Central Air
- Flooring
- Carpet, Laminate, Tile
- Cooling
- Central Air
- Heating
- Forced Air
- Fireplaces Features
- Family Room
- Utilities
- Cable Available, Electricity Available, Electricity Connected
Exterior Details
- Features
- Dog Run
- Patio Porch Features
- Patio
- Water
- Public
- Sewer
- Public Sewer
Garage & Parking
- Parking Spaces
- 1
Exterior Construction
- Roof
- Composition
- Construction Materials
- Wood Siding
- Architectural Style
- Traditional
- Exterior Features
- Dog Run
- Window Features
- Double Pane Windows, Window Coverings
- Security Features
- Smoke Detector(s)
- Builder Source
- Public Records
Land Details
- PPA
- 3692307.69
- Road Frontage Type
- Private Road
- Road Responsibility
- Public Maintained Road
- Road Surface Type
- Paved
Schools
- Elementary School
- Prairie Crossing
- Middle School
- Sierra
- High School
- Chaparral
Walk Score®
Contact Agent
executed in 1.436 sec.




