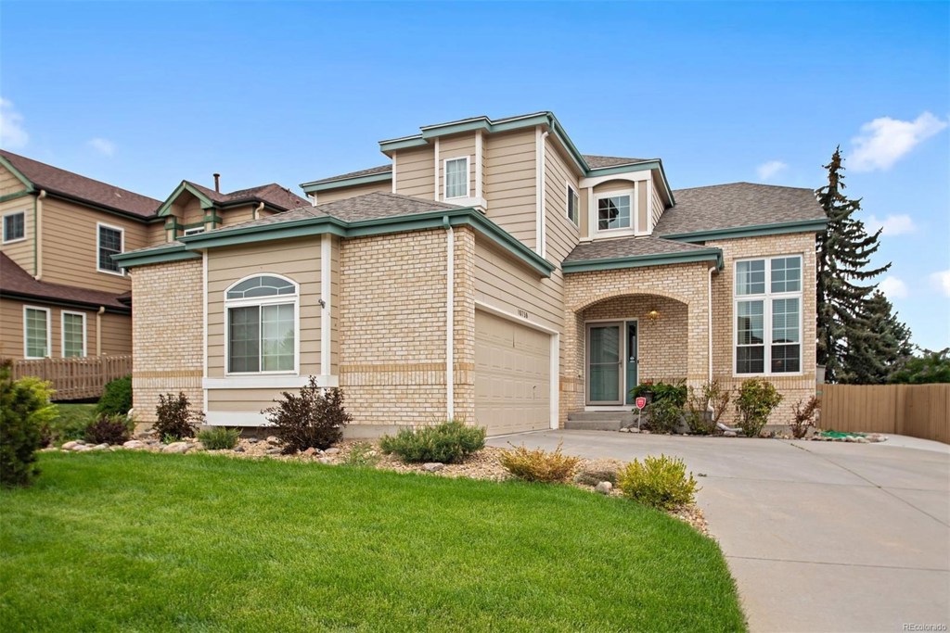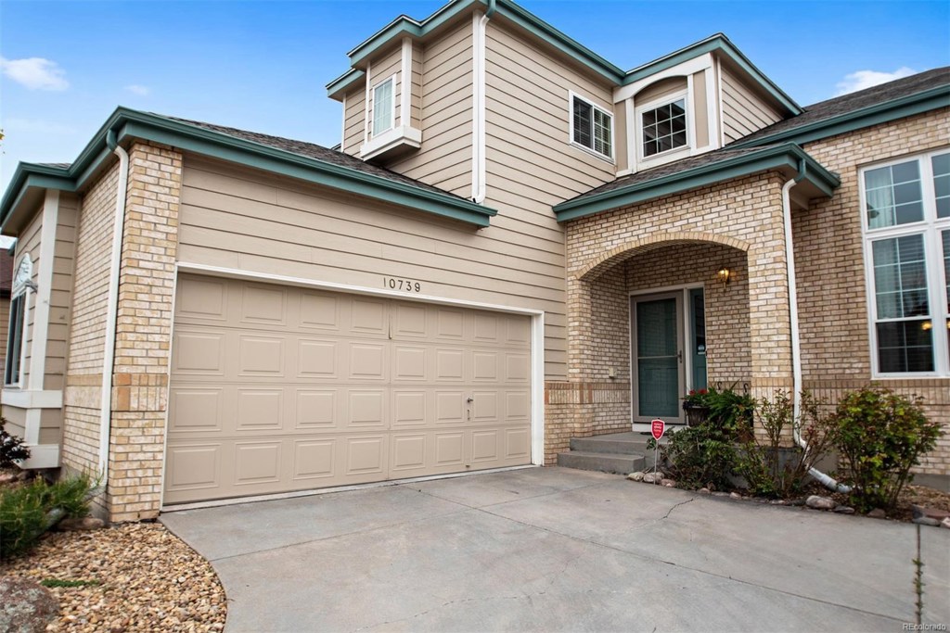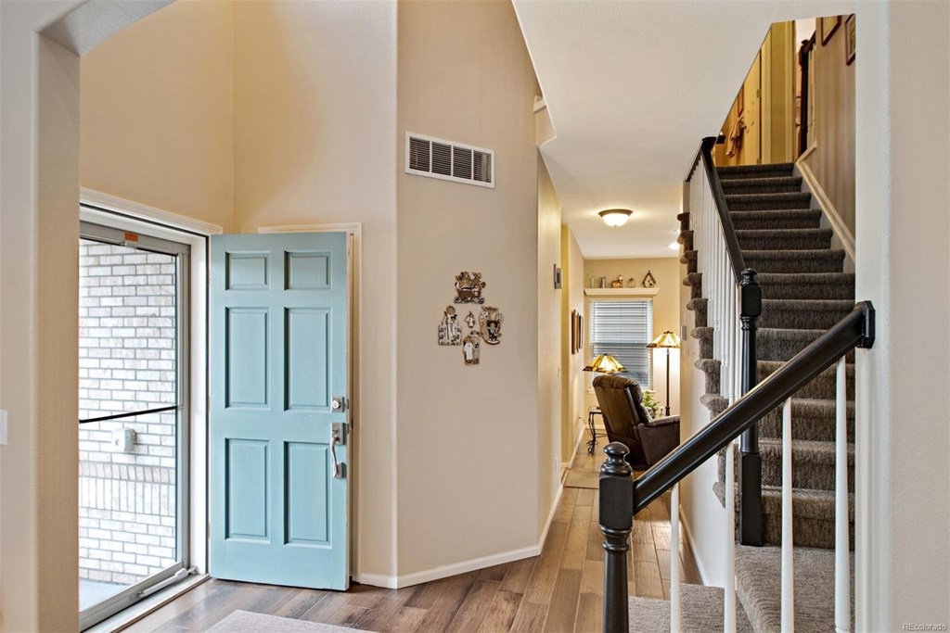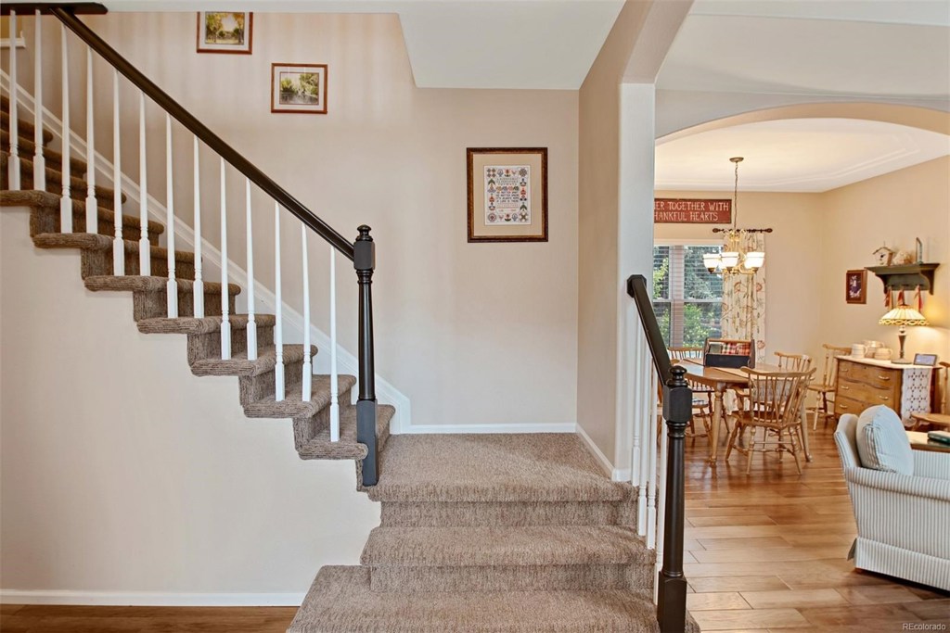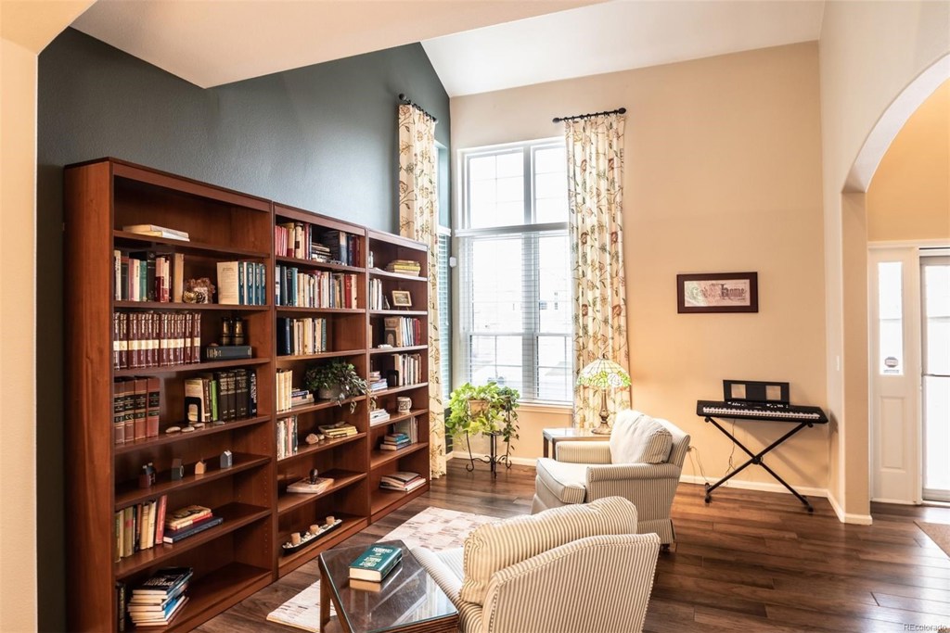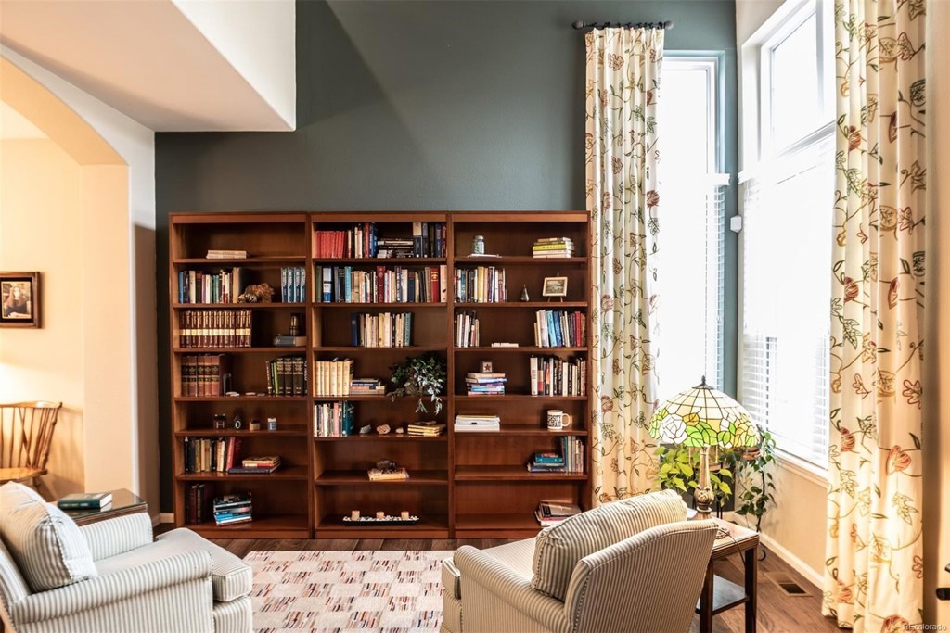10739 Jordan Court
Parker, CO 80134 — Douglas County — Clarke Farms NeighborhoodResidential $428,500 Sold Listing# 9846702
3 beds 3 baths 2784.00 sqft Lot size: 5140.00 sqft $201.17/sqft 0.12 acres 1992 build
Updated: 07-03-2019 10:21pm
Property Description
Welcome to my home. I hope you’ll make it yours. Over the years it’s been well maintained and updated with Champion e-glass windows and an Anderson patio door that make it very quiet inside. Newer carpet upstairs and engineered hardwood and tile floors on the main level. In the kitchen and master bath counter tops are slab granite, faucets and sinks are new, and kitchen cabinets were professionally painted white. A moveable island is topped with the same granite as the counters. The newer roof, furnace and air conditioner, along with ceiling fans and a whole-house fan keep the home comfortable year-round. A large walk-in closet enhances the master bedroom, and the master bath is updated with a frameless glass shower enclosure. The large loft is used as an office. It has a mountain view and a door for privacy. The basement is unfinished but has carpet and an electric subpanel for future finishing. Small yard that has a flower garden is easy to maintain. We've loved it. So will you.
Listing Details
- Property Type
- Residential
- Listing#
- 9846702
- Source
- REcolorado (Denver)
- Last Updated
- 07-03-2019 10:21pm
- Status
- Sold
- Status Conditions
- None Known
- Der PSF Total
- 153.92
- Off Market Date
- 06-10-2019 12:00am
Property Details
- Property Subtype
- Single Family Residence
- Sold Price
- $428,500
- Original Price
- $439,500
- List Price
- $428,500
- Location
- Parker, CO 80134
- SqFT
- 2784.00
- Year Built
- 1992
- Acres
- 0.12
- Bedrooms
- 3
- Bathrooms
- 3
- Parking Count
- 1
- Levels
- Two
Map
Property Level and Sizes
- SqFt Lot
- 5140.00
- Lot Features
- Ceiling Fan(s), Eat-in Kitchen, Entrance Foyer, Five Piece Bath, Granite Counters, Jet Action Tub, Kitchen Island, Pantry, Smoke Free, Walk-In Closet(s)
- Lot Size
- 0.12
- Foundation Details
- Slab
- Basement
- Interior Entry/Standard,Partial
Financial Details
- PSF Total
- $153.92
- PSF Finished All
- $201.17
- PSF Finished
- $201.17
- PSF Above Grade
- $201.17
- Previous Year Tax
- 1533.00
- Year Tax
- 2018
- Is this property managed by an HOA?
- Yes
- Primary HOA Management Type
- Professionally Managed
- Primary HOA Name
- Clarke Farms HOA
- Primary HOA Phone Number
- 719-260-4543
- Primary HOA Website
- http://msihoa.com
- Primary HOA Amenities
- Pool
- Primary HOA Fees Included
- Maintenance Grounds, Trash
- Primary HOA Fees
- 96.83
- Primary HOA Fees Frequency
- Monthly
- Primary HOA Fees Total Annual
- 1161.96
Interior Details
- Interior Features
- Ceiling Fan(s), Eat-in Kitchen, Entrance Foyer, Five Piece Bath, Granite Counters, Jet Action Tub, Kitchen Island, Pantry, Smoke Free, Walk-In Closet(s)
- Appliances
- Dishwasher, Disposal, Humidifier, Microwave, Oven, Range Hood, Refrigerator, Self Cleaning Oven, Sump Pump, Warming Drawer
- Laundry Features
- In Unit
- Electric
- Attic Fan, Central Air
- Flooring
- Carpet, Tile, Wood
- Cooling
- Attic Fan, Central Air
- Heating
- Forced Air, Natural Gas
- Fireplaces Features
- Family Room,Gas,Gas Log
- Utilities
- Cable Available, Internet Access (Wired)
Exterior Details
- Features
- Garden, Rain Gutters
- Patio Porch Features
- Deck,Front Porch
- Sewer
- Public Sewer
Room Details
# |
Type |
Dimensions |
L x W |
Level |
Description |
|---|---|---|---|---|---|
| 1 | Master Bedroom | - |
12.00 x 14.00 |
Upper |
carpet, ceiling fan, walk-in closet, 9' ceiling |
| 2 | Bedroom | - |
10.00 x 11.00 |
Upper |
carpeted, mountain view, 9' ceiling |
| 3 | Bedroom | - |
11.00 x 11.00 |
Upper |
carpeted, mountain view, 9' ceiling |
| 4 | Loft | - |
12.00 x 14.00 |
Upper |
carpeted, mountain view, ceiling fan, 9' ceiling |
| 5 | Bathroom (Full) | - |
9.00 x 12.00 |
Upper |
5-piece master bath, tile floor |
| 6 | Bathroom (Full) | - |
- |
Upper |
|
| 7 | Bathroom (1/2) | - |
5.00 x 6.00 |
Main |
updated, tile floor |
| 8 | Kitchen | - |
14.00 x 15.00 |
Main |
Updated, granite, tile floor, can lighting, 9' ceiling |
| 9 | Living Room | - |
10.00 x 11.00 |
Main |
vaulted ceiling, engineered hardwood floor |
| 10 | Dining Room | - |
- |
Main |
9' coffered ceiling, engineered hardwood floor |
| 11 | Family Room | - |
13.00 x 11.00 |
Main |
9' ceiling, can lighting, engineered hardwood floor |
| 12 | Laundry | - |
6.00 x 9.00 |
Main |
tile floor, 9'ceiling, |
| 13 | Master Bathroom | - |
- |
Master Bath |
Garage & Parking
- Parking Spaces
- 1
- Parking Features
- Garage, Concrete, Lighted, Oversized
| Type | # of Spaces |
L x W |
Description |
|---|---|---|---|
| Garage (Attached) | 2 |
21.00 x 25.00 |
Oversize, side-load garage |
Exterior Construction
- Roof
- Composition
- Construction Materials
- Brick, Frame, Wood Siding
- Exterior Features
- Garden, Rain Gutters
- Window Features
- Window Coverings
- Security Features
- Smoke Detector(s)
- Builder Name
- Falcon Homes
- Builder Source
- Appraiser
Land Details
- PPA
- 3570833.33
- Road Frontage Type
- Public Road
- Road Responsibility
- Public Maintained Road
- Road Surface Type
- Paved
Schools
- Elementary School
- Cherokee Trail
- Middle School
- Sierra
- High School
- Chaparral
Walk Score®
Contact Agent
executed in 1.704 sec.




