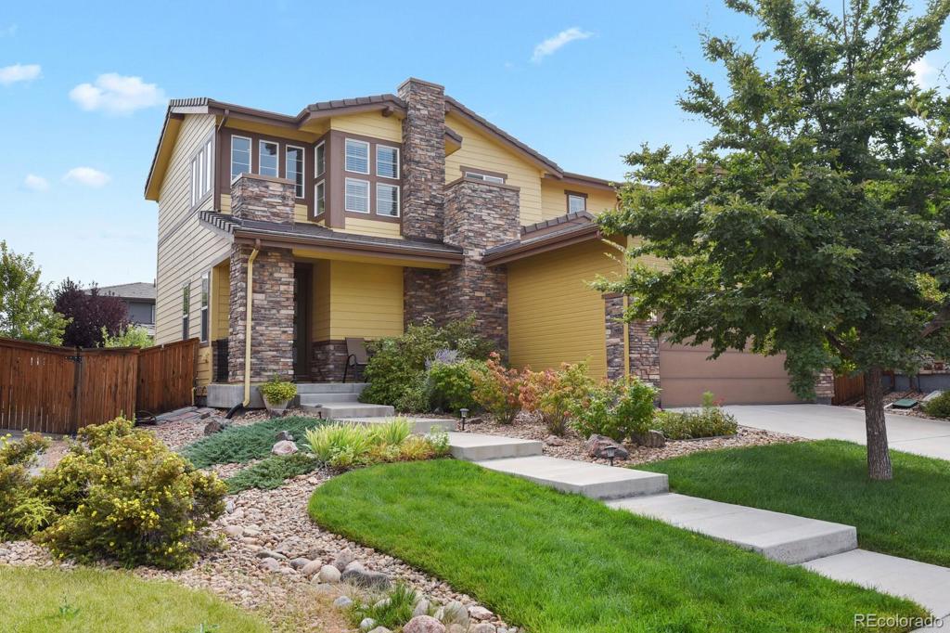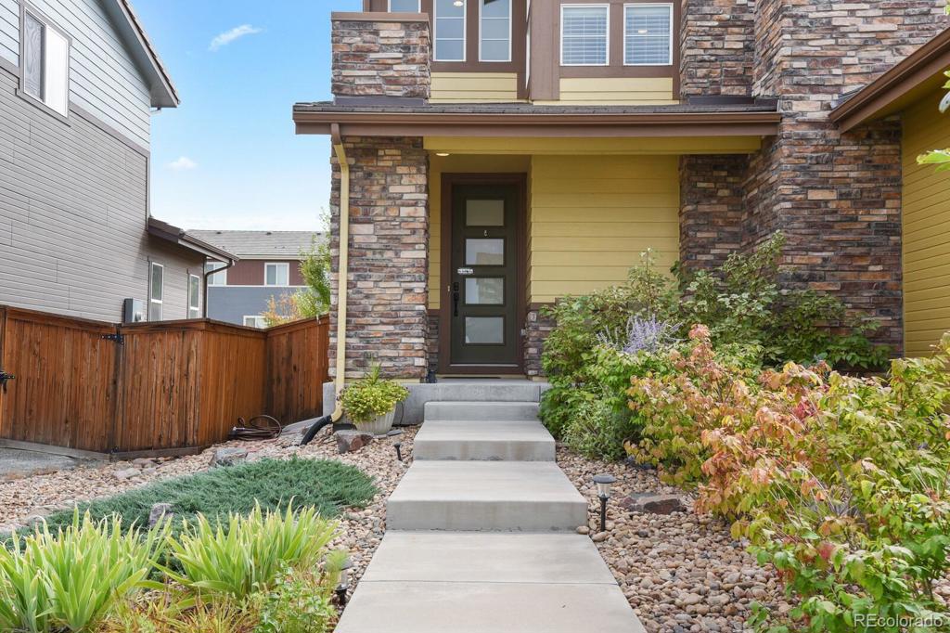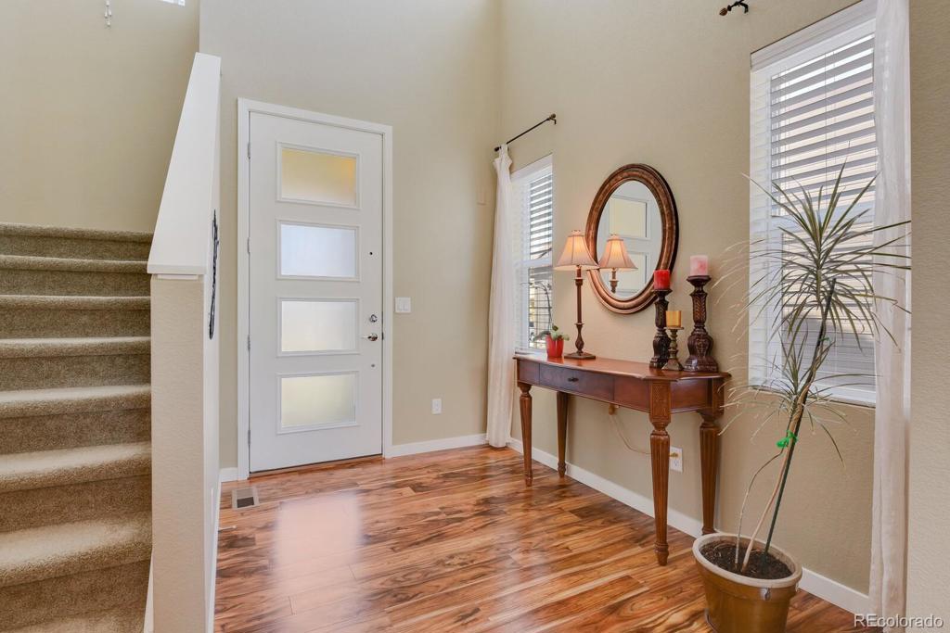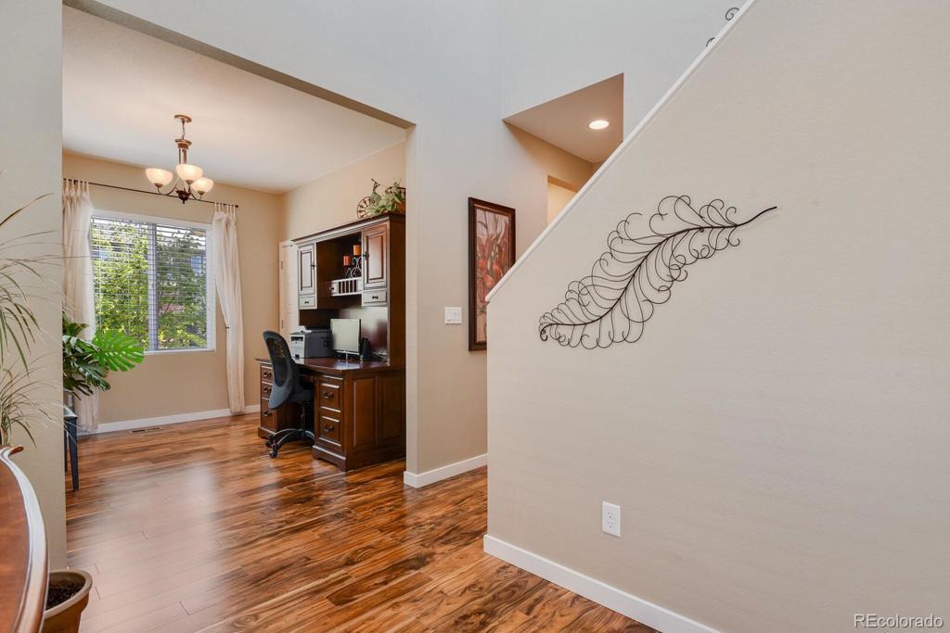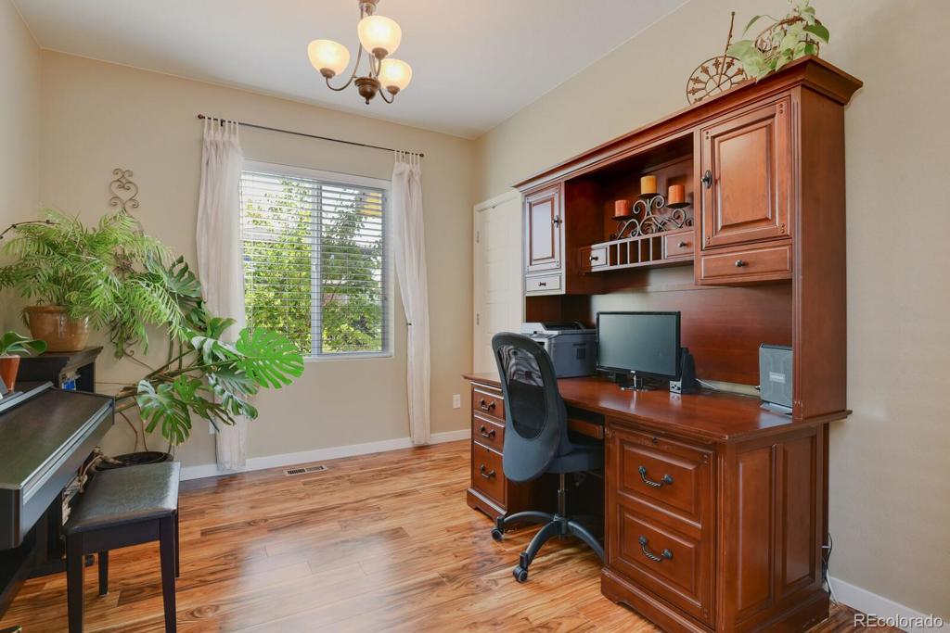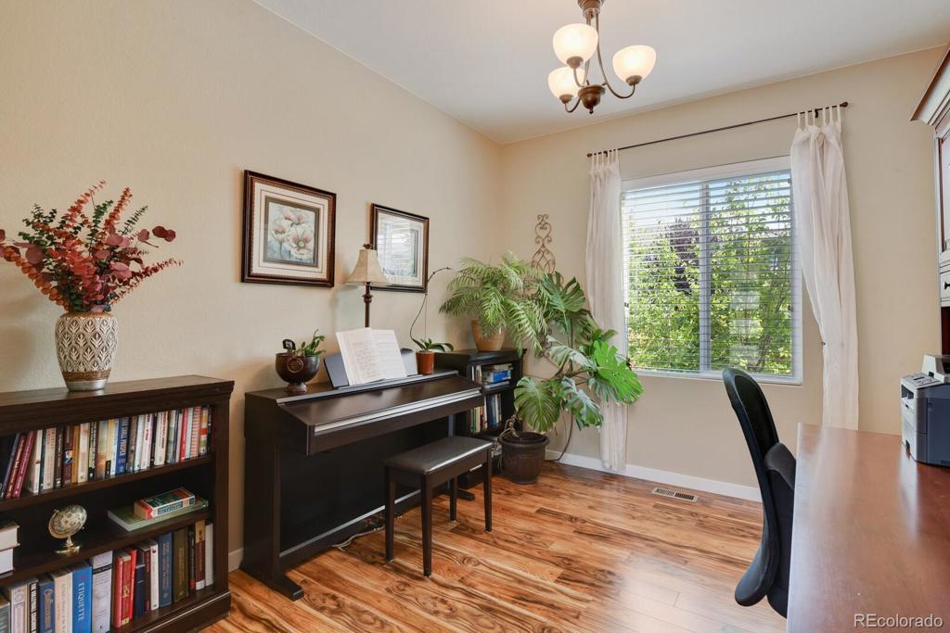10940 Pastel Point
Parker, CO 80134 — Douglas County — Stepping Stone NeighborhoodResidential $675,000 Sold Listing# 2205689
3 beds 3 baths 3071.00 sqft Lot size: 5706.00 sqft 0.13 acres 2014 build
Updated: 10-28-2021 11:02am
Property Description
Amazing 2-story home better then new. Vaulted 2-story entry with a lot of natural light welcomes you as you step in the door. Flex space off entry - great for working from home or add doors for non-conf. 4th bedroom. Bright open floor plan. Living room is light filled and open to kitchen. Chefs kitchen with oversized breakfast island is perfect for entertaining. Lots of counter space, granite. Ss appliances. Lots of natural light in the spacious master bedroom. 5-piece master bath features an oversized shower with dual showerheads, corian countertops. Large master closet with a window for natural light. Secondary bedrooms upstairs with full bathroom. Main floor laundry, whole house fan. Basement is ready for finishing to your taste, with bath rough-in in place.Radon mitigation system and security system prewire.Covered porch off dining with large extended patio area for your outdoor entertaining. Enjoy this lush green professionally landscaped fully fenced back yard. Located in Stepping Stone. Is close to shopping, premier destination schools, miles of walking trails, several neighborhood parks. Enjoy community pool and beautiful clubhouse. This home is a must see!
Listing Details
- Property Type
- Residential
- Listing#
- 2205689
- Source
- REcolorado (Denver)
- Last Updated
- 10-28-2021 11:02am
- Status
- Sold
- Status Conditions
- None Known
- Der PSF Total
- 219.80
- Off Market Date
- 09-26-2021 12:00am
Property Details
- Property Subtype
- Single Family Residence
- Sold Price
- $675,000
- Original Price
- $650,000
- List Price
- $675,000
- Location
- Parker, CO 80134
- SqFT
- 3071.00
- Year Built
- 2014
- Acres
- 0.13
- Bedrooms
- 3
- Bathrooms
- 3
- Parking Count
- 1
- Levels
- Two
Map
Property Level and Sizes
- SqFt Lot
- 5706.00
- Lot Features
- Ceiling Fan(s), Corian Counters, Eat-in Kitchen, Entrance Foyer, Five Piece Bath, Granite Counters, High Ceilings, Kitchen Island, Primary Suite, Open Floorplan, Radon Mitigation System, Smoke Free, Solid Surface Counters, Vaulted Ceiling(s), Walk-In Closet(s)
- Lot Size
- 0.13
- Foundation Details
- Slab
- Basement
- Bath/Stubbed,Full,Sump Pump,Unfinished
Financial Details
- PSF Total
- $219.80
- PSF Finished
- $334.82
- PSF Above Grade
- $334.82
- Previous Year Tax
- 4220.00
- Year Tax
- 2020
- Is this property managed by an HOA?
- Yes
- Primary HOA Management Type
- Professionally Managed
- Primary HOA Name
- ADVANCE HOA
- Primary HOA Phone Number
- 303.482-2213
- Primary HOA Website
- advance@advancehoa.com
- Primary HOA Amenities
- Playground,Pool
- Primary HOA Fees Included
- Recycling, Trash
- Primary HOA Fees
- 128.00
- Primary HOA Fees Frequency
- Monthly
- Primary HOA Fees Total Annual
- 1536.00
- Primary HOA Transfer Fees
- $0.00
- Primary HOA Status Letter Fees
- $100.00
Interior Details
- Interior Features
- Ceiling Fan(s), Corian Counters, Eat-in Kitchen, Entrance Foyer, Five Piece Bath, Granite Counters, High Ceilings, Kitchen Island, Primary Suite, Open Floorplan, Radon Mitigation System, Smoke Free, Solid Surface Counters, Vaulted Ceiling(s), Walk-In Closet(s)
- Appliances
- Dishwasher, Disposal, Dryer, Gas Water Heater, Microwave, Oven, Range, Refrigerator, Sump Pump, Washer
- Electric
- Central Air
- Cooling
- Central Air
- Heating
- Forced Air, Natural Gas
Exterior Details
- Features
- Garden, Private Yard
- Patio Porch Features
- Covered,Front Porch,Patio
- Water
- Public
- Sewer
- Public Sewer
Garage & Parking
- Parking Spaces
- 1
Exterior Construction
- Roof
- Concrete
- Construction Materials
- Frame, Stone
- Architectural Style
- Contemporary
- Exterior Features
- Garden, Private Yard
- Window Features
- Double Pane Windows, Window Coverings
- Security Features
- Carbon Monoxide Detector(s),Smoke Detector(s)
- Builder Name
- Shea Homes
- Builder Source
- Public Records
Land Details
- PPA
- 5192307.69
- Road Frontage Type
- Public Road
- Road Surface Type
- Paved
Schools
- Elementary School
- Prairie Crossing
- Middle School
- Sierra
- High School
- Chaparral
Walk Score®
Contact Agent
executed in 1.522 sec.




