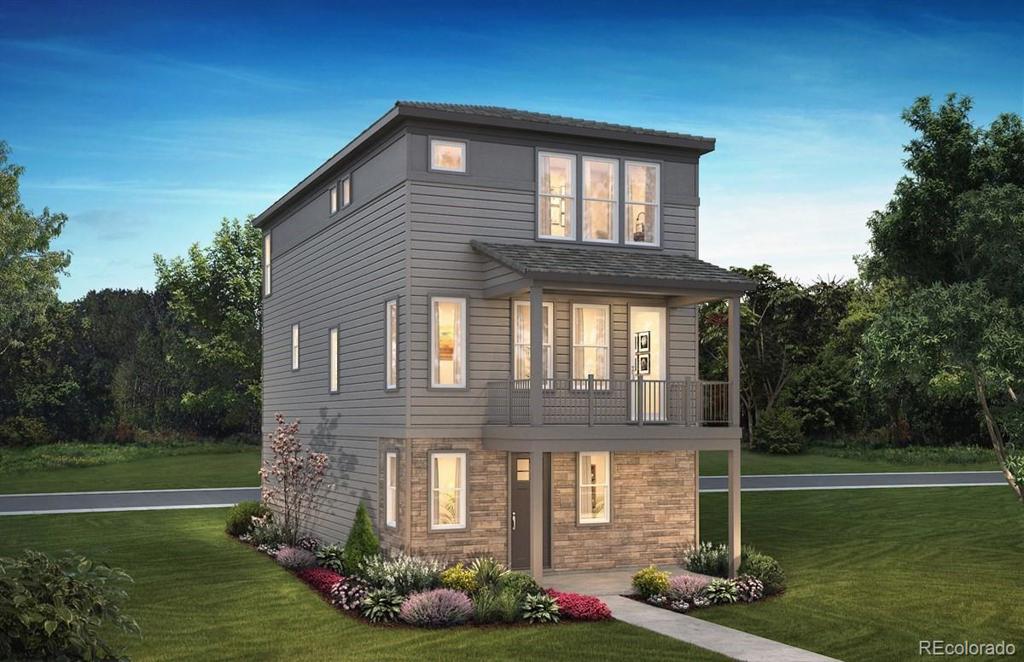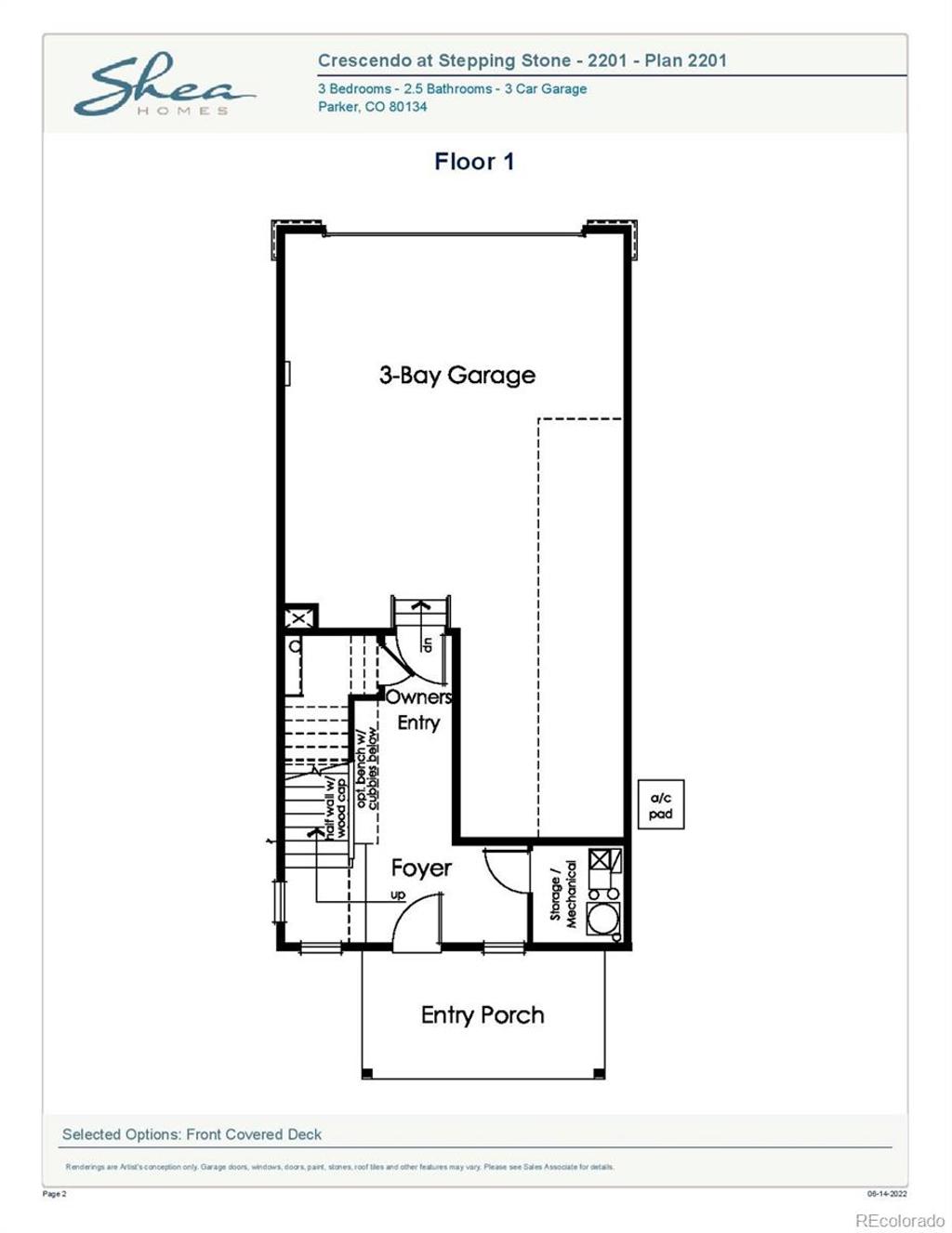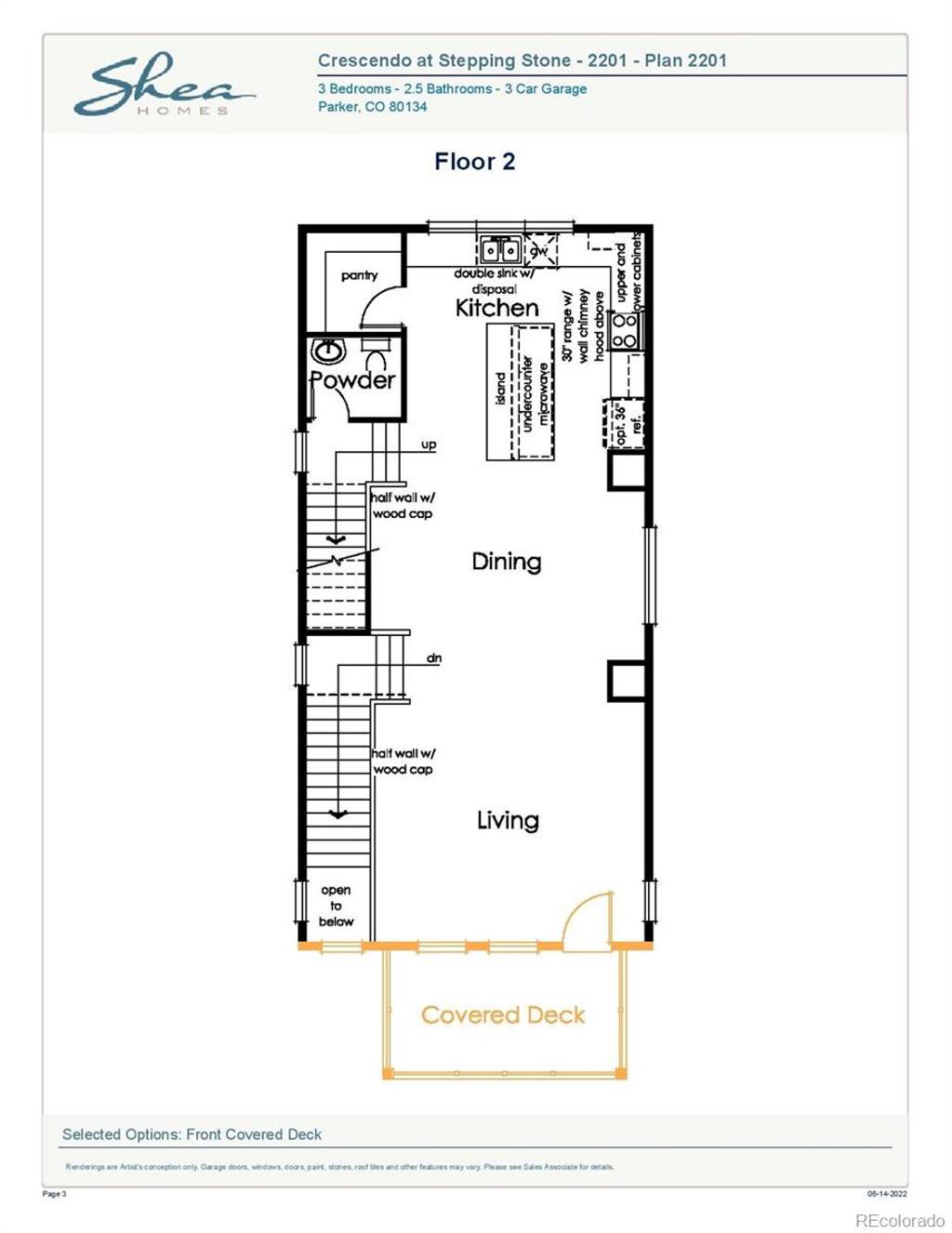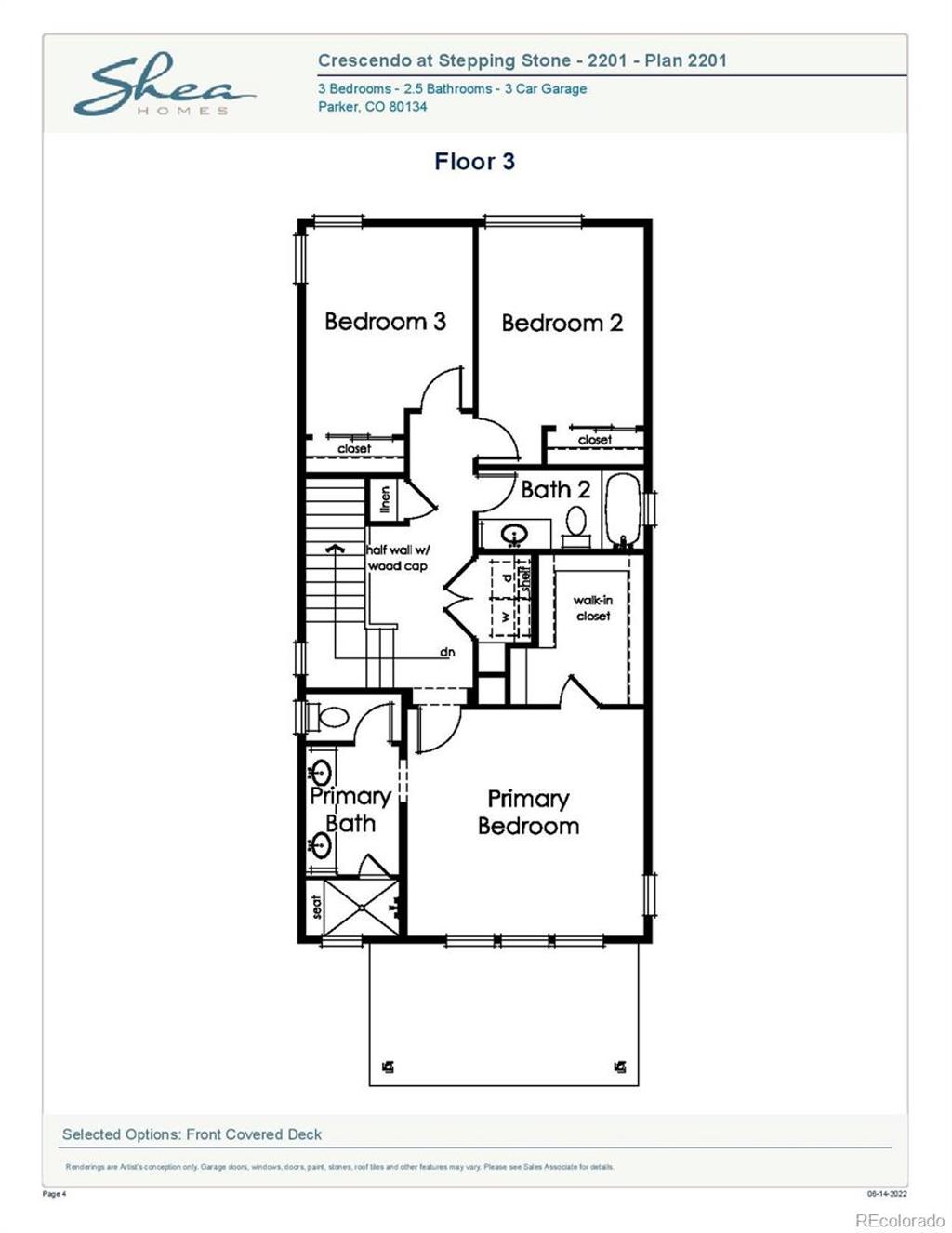11073 Shining Star Circle
Parker, CO 80134 — Douglas County — Stepping Stone NeighborhoodResidential $689,900 Sold Listing# 6149221
3 beds 3 baths 2148.00 sqft Lot size: 2160.00 sqft 0.05 acres 2022 build
Updated: 09-14-2022 04:50pm
Property Description
Gorgeous urban contemporary three story home with 3 bay tandem garage. This home is fully landsaped with xeri scape scrubs/bark. This property comes completely fenced. A 3 bedroom, 2 and 1/2 bathroom, with covered deck off the great room and large covered patio at entry. Stainless steel appliances. Design finishes include Shaw Supino Plus Foresta flooring, tile flooring in the laundry and bathrooms, MSI Calacatta Botanica quartz counters with full tile backsplash at the kitchen, MSI Shadow Gray quartz primary bathroom counters, Yorktowne Bradford White Icing primary bath cabinets, and Yorktowne Bradford Eucalyptus remaining house cabinets.
Listing Details
- Property Type
- Residential
- Listing#
- 6149221
- Source
- REcolorado (Denver)
- Last Updated
- 09-14-2022 04:50pm
- Status
- Sold
- Status Conditions
- None Known
- Der PSF Total
- 321.18
- Off Market Date
- 08-14-2022 12:00am
Property Details
- Property Subtype
- Single Family Residence
- Sold Price
- $689,900
- Original Price
- $713,770
- List Price
- $689,900
- Location
- Parker, CO 80134
- SqFT
- 2148.00
- Year Built
- 2022
- Acres
- 0.05
- Bedrooms
- 3
- Bathrooms
- 3
- Parking Count
- 1
- Levels
- Three Or More
Map
Property Level and Sizes
- SqFt Lot
- 2160.00
- Lot Features
- Eat-in Kitchen, Five Piece Bath, High Speed Internet, Kitchen Island, Open Floorplan, Pantry, Primary Suite, Quartz Counters, Smart Thermostat, Smoke Free, Walk-In Closet(s)
- Lot Size
- 0.05
- Foundation Details
- Slab
- Common Walls
- No Common Walls
Financial Details
- PSF Total
- $321.18
- PSF Finished
- $321.18
- PSF Above Grade
- $321.18
- Previous Year Tax
- 2041.00
- Year Tax
- 2021
- Is this property managed by an HOA?
- Yes
- Primary HOA Management Type
- Professionally Managed
- Primary HOA Name
- Advance HOA
- Primary HOA Phone Number
- 303-482-2213
- Primary HOA Amenities
- Clubhouse,Park,Playground,Pool,Trail(s)
- Primary HOA Fees Included
- Recycling, Trash
- Primary HOA Fees
- 202.00
- Primary HOA Fees Frequency
- Monthly
- Primary HOA Fees Total Annual
- 2424.00
Interior Details
- Interior Features
- Eat-in Kitchen, Five Piece Bath, High Speed Internet, Kitchen Island, Open Floorplan, Pantry, Primary Suite, Quartz Counters, Smart Thermostat, Smoke Free, Walk-In Closet(s)
- Appliances
- Dishwasher, Disposal, Microwave, Oven, Range, Range Hood
- Laundry Features
- In Unit
- Electric
- Central Air
- Flooring
- Carpet, Tile, Vinyl
- Cooling
- Central Air
- Heating
- Forced Air, Natural Gas
- Utilities
- Cable Available, Electricity Available, Electricity Connected, Internet Access (Wired), Natural Gas Available, Natural Gas Connected, Phone Available
Exterior Details
- Features
- Gas Valve, Private Yard
- Patio Porch Features
- Covered,Deck,Front Porch,Patio
- Water
- Public
- Sewer
- Public Sewer
Garage & Parking
- Parking Spaces
- 1
- Parking Features
- Concrete
Exterior Construction
- Roof
- Concrete
- Construction Materials
- Frame, Rock, Wood Siding
- Architectural Style
- Contemporary
- Exterior Features
- Gas Valve, Private Yard
- Window Features
- Double Pane Windows
- Security Features
- Carbon Monoxide Detector(s),Smoke Detector(s),Video Doorbell
- Builder Name
- Shea Homes
- Builder Source
- Builder
Land Details
- PPA
- 13798000.00
- Road Frontage Type
- Public Road
- Road Responsibility
- Public Maintained Road
- Road Surface Type
- Paved
Schools
- Elementary School
- Prairie Crossing
- Middle School
- Sierra
- High School
- Chaparral
Walk Score®
Contact Agent
executed in 1.045 sec.






