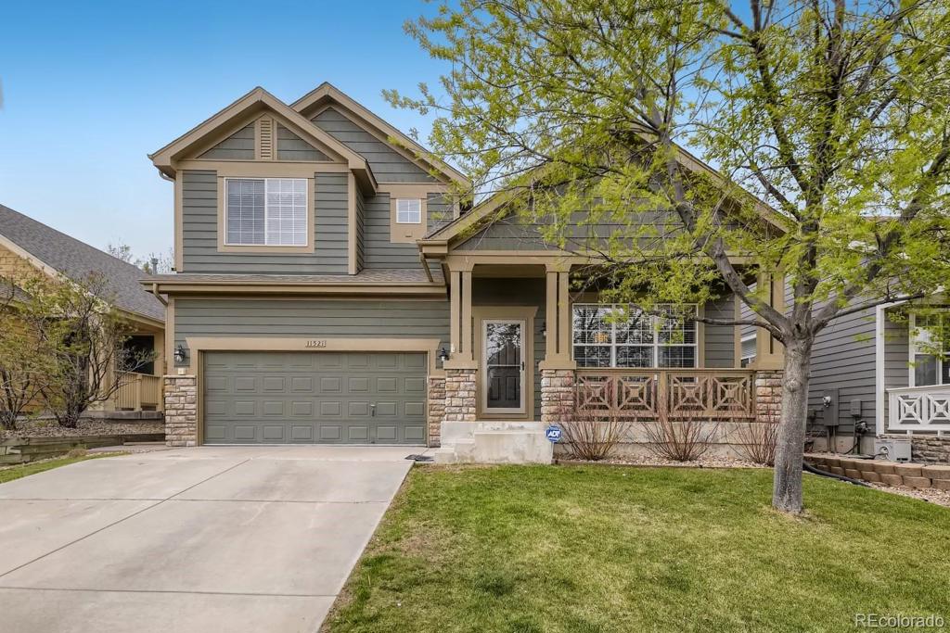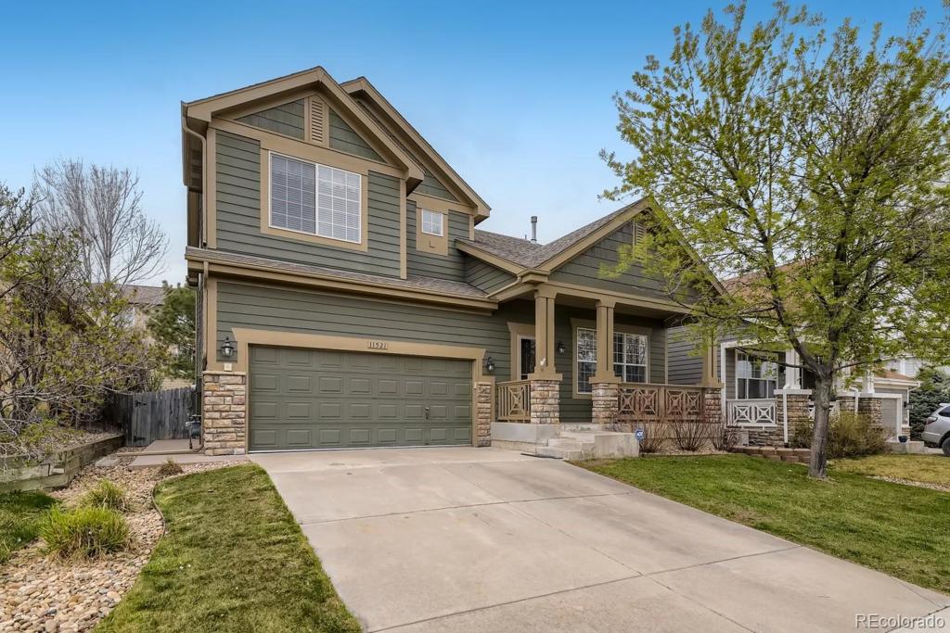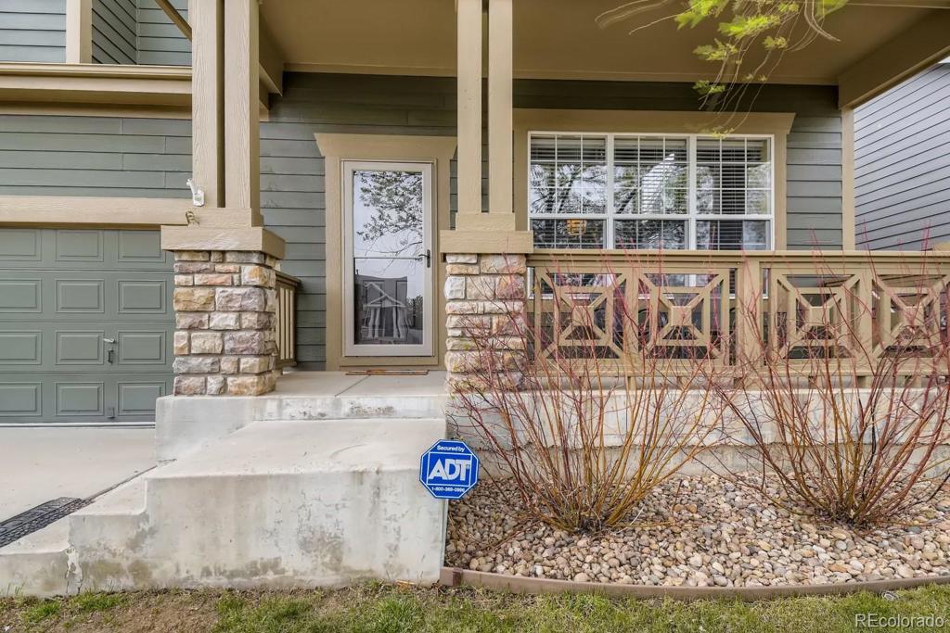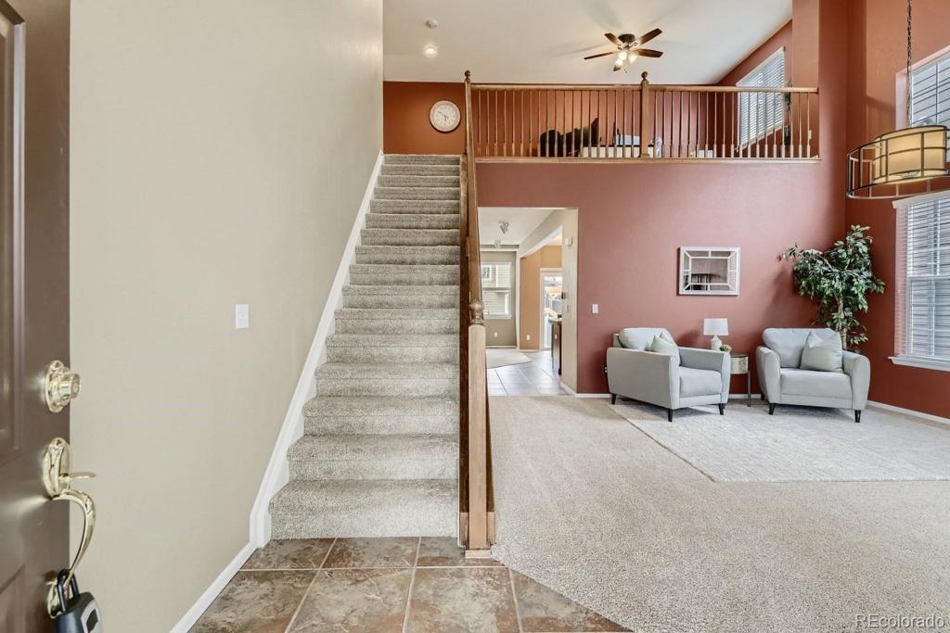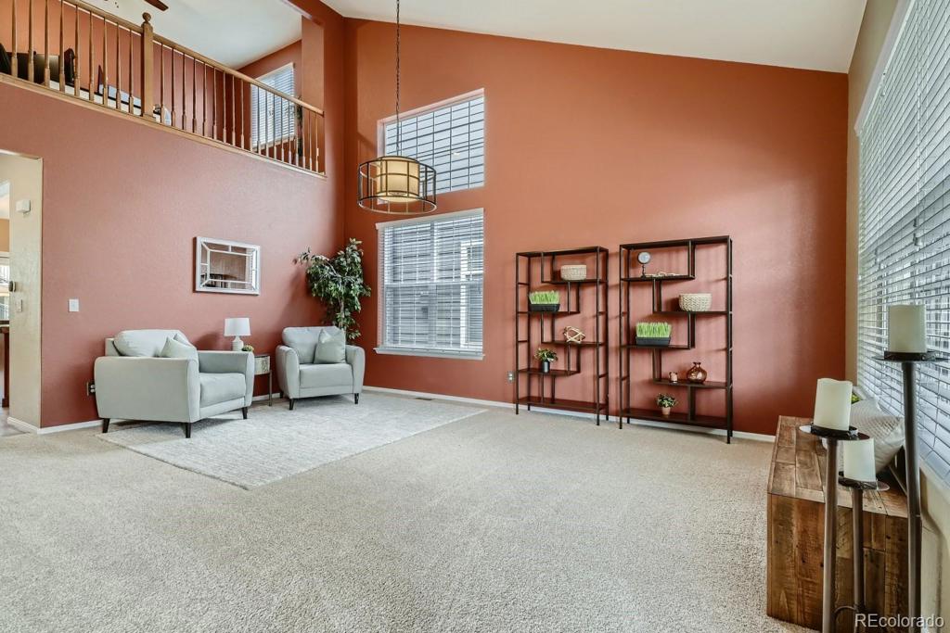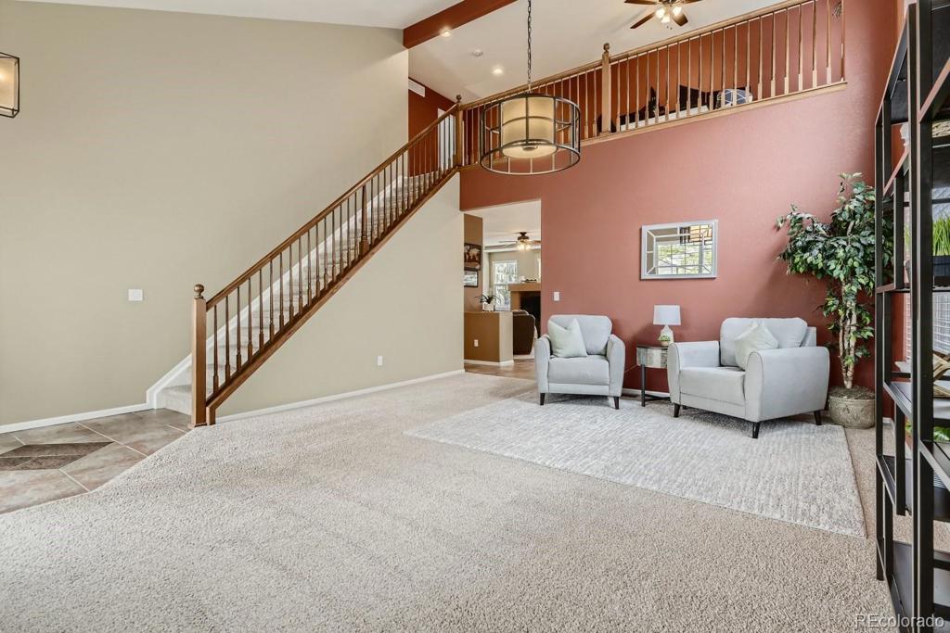11521 Night Heron Drive
Parker, CO 80134 — Douglas County — Bradbury Ranch NeighborhoodResidential $680,000 Sold Listing# 9810413
3 beds 4 baths 3318.00 sqft Lot size: 4792.00 sqft 0.11 acres 2002 build
Updated: 06-01-2022 05:30pm
Property Description
Welcome to this meticulously maintained home in the heart of Parker! This 3 bedroom, 4 bath home has such an inviting floor plan with an abundance of flex space to fit your lifestyle! As you walk in you'll be greeted by vaulted ceilings and open space that can be used for formal dining, an extra family room or however you see fit. As you venture toward the back of the main floor, you'll find an extremely spacious kitchen with a large island, space for eat-in dining and so many cabinets to store your essentials! The kitchen open ups right into the main family room with a cozy fireplace. If that's not enough, the finished basement gives you more flex space square footage that includes a bathroom and bar! The upper level of the home has all three bedrooms and a large loft. The loft can easily be converted into an extra bedroom, office or just left open to below. The neighborhood offers quite a few parks, trails and the convenience of being close to shops and restaurants. Don't wait, this home won't last long!
Listing Details
- Property Type
- Residential
- Listing#
- 9810413
- Source
- REcolorado (Denver)
- Last Updated
- 06-01-2022 05:30pm
- Status
- Sold
- Status Conditions
- None Known
- Der PSF Total
- 204.94
- Off Market Date
- 05-09-2022 12:00am
Property Details
- Property Subtype
- Single Family Residence
- Sold Price
- $680,000
- Original Price
- $640,000
- List Price
- $680,000
- Location
- Parker, CO 80134
- SqFT
- 3318.00
- Year Built
- 2002
- Acres
- 0.11
- Bedrooms
- 3
- Bathrooms
- 4
- Parking Count
- 1
- Levels
- Two
Map
Property Level and Sizes
- SqFt Lot
- 4792.00
- Lot Features
- Eat-in Kitchen, Five Piece Bath, Granite Counters, High Ceilings, Kitchen Island, Open Floorplan, Pantry, Spa/Hot Tub, Walk-In Closet(s)
- Lot Size
- 0.11
- Foundation Details
- Concrete Perimeter
- Basement
- Bath/Stubbed,Cellar,Finished,Partial,Sump Pump
- Base Ceiling Height
- 9
Financial Details
- PSF Total
- $204.94
- PSF Finished
- $208.97
- PSF Above Grade
- $296.55
- Previous Year Tax
- 3086.00
- Year Tax
- 2021
- Is this property managed by an HOA?
- Yes
- Primary HOA Management Type
- Professionally Managed
- Primary HOA Name
- Auburn Hills Owners Association
- Primary HOA Phone Number
- 720-974-4239
- Primary HOA Website
- auh.msihoa.co
- Primary HOA Amenities
- Park,Playground,Trail(s)
- Primary HOA Fees Included
- Maintenance Grounds, Recycling, Trash
- Primary HOA Fees
- 195.00
- Primary HOA Fees Frequency
- Quarterly
- Primary HOA Fees Total Annual
- 780.00
Interior Details
- Interior Features
- Eat-in Kitchen, Five Piece Bath, Granite Counters, High Ceilings, Kitchen Island, Open Floorplan, Pantry, Spa/Hot Tub, Walk-In Closet(s)
- Appliances
- Dishwasher, Disposal, Microwave, Oven, Range, Refrigerator, Sump Pump
- Laundry Features
- In Unit
- Electric
- Central Air
- Flooring
- Carpet, Tile
- Cooling
- Central Air
- Heating
- Forced Air
- Fireplaces Features
- Family Room,Gas
- Utilities
- Cable Available, Electricity Connected
Exterior Details
- Features
- Private Yard, Rain Gutters
- Patio Porch Features
- Covered,Front Porch
- Water
- Public
- Sewer
- Public Sewer
Garage & Parking
- Parking Spaces
- 1
- Parking Features
- Concrete, Oversized, Tandem
Exterior Construction
- Roof
- Composition
- Construction Materials
- Frame, Wood Siding
- Architectural Style
- Traditional
- Exterior Features
- Private Yard, Rain Gutters
- Security Features
- Video Doorbell
- Builder Source
- Public Records
Land Details
- PPA
- 6181818.18
- Road Frontage Type
- Public Road
- Road Responsibility
- Public Maintained Road
- Road Surface Type
- Paved
Schools
- Elementary School
- Prairie Crossing
- Middle School
- Sierra
- High School
- Chaparral
Walk Score®
Contact Agent
executed in 1.623 sec.




