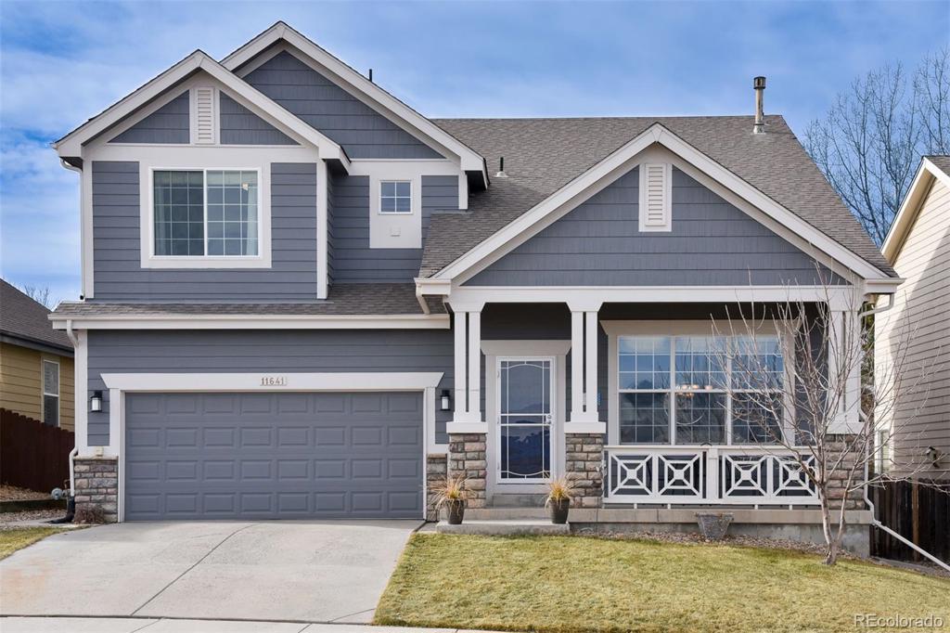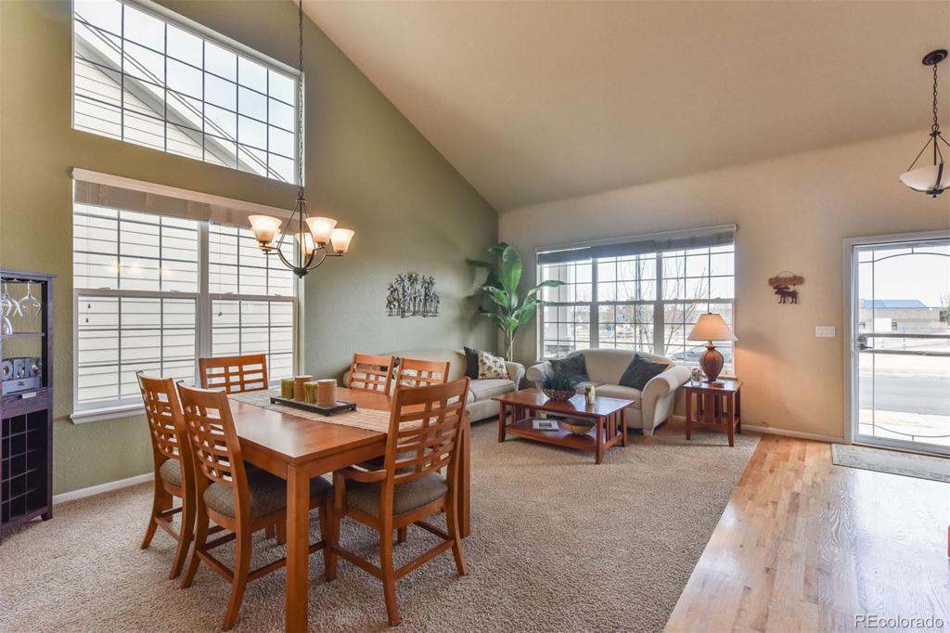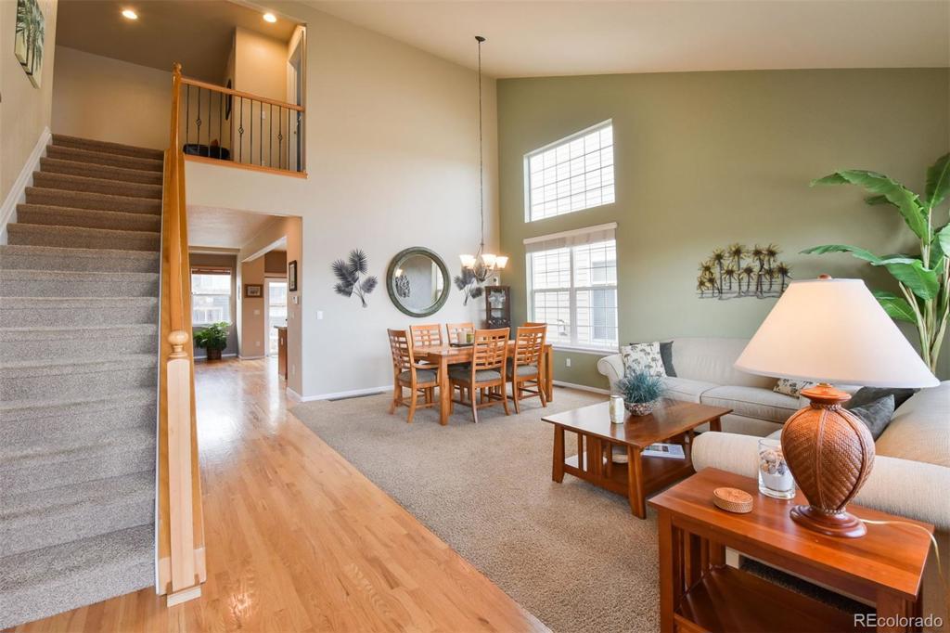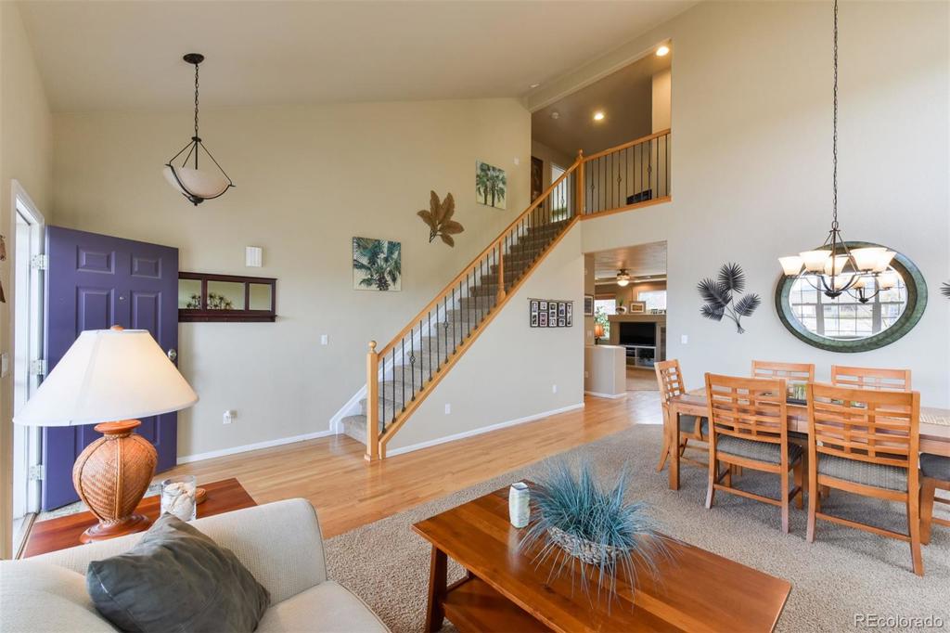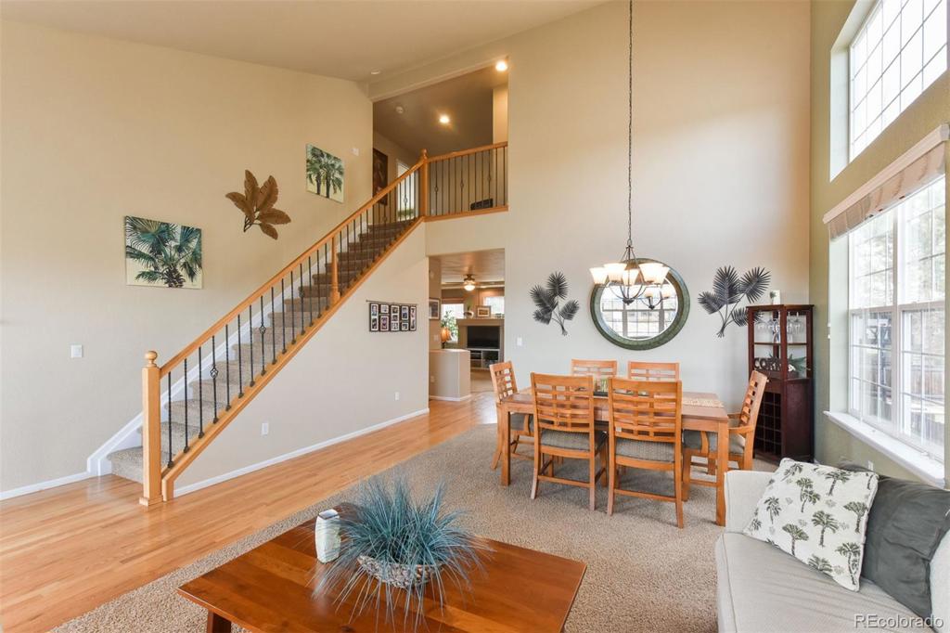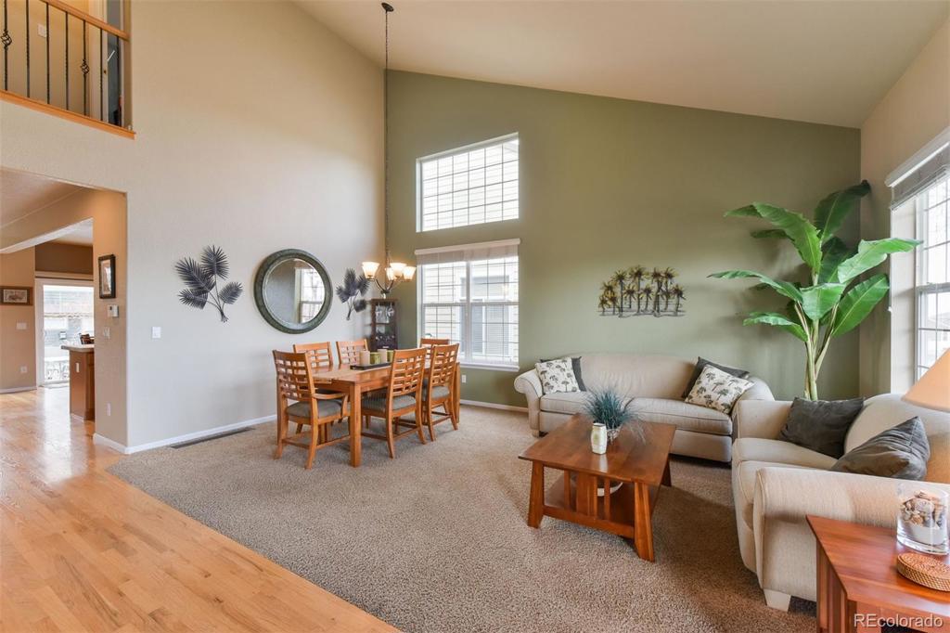11641 Night Heron Drive
Parker, CO 80134 — Douglas County — Bradbury Ranch NeighborhoodResidential $575,000 Sold Listing# 4135141
5 beds 4 baths 3310.00 sqft Lot size: 5227.00 sqft 0.12 acres 2002 build
Updated: 02-26-2021 02:14pm
Property Description
A Place to Call Home.There are houses and then there are homes. From the moment you walk inside this beautiful home, you’ll feel the welcoming invitation to cozy up in the family room next to the fireplace or make your favorite comfort food recipes in the large kitchen. The open floor plan and many windows throughout the home give the rooms so much light reinforcing this house’s sunny disposition. Upstairs you’ll find a perfect home office for today’s work-from-home employees. With an upstairs laundry room, it will be one of the details you’ll cherish when folding and putting away your laundry. Vaulted ceilings and lots of storage throughout the home highlight the smart design and function that sets this house apart. A finished basement provides more space for when you want to get away from the hustle of the main living areas. In total this home sports five bedrooms and four baths making it an extremely functional home for those who entertain or need room for visiting guests. The beautiful outdoor deck and backyard offers a tranquil nature setting to listen to the birds, sip on a cup of coffee or share a meal with those that mean so much to you. Though the home has everything you would need, the neighbors and elementary school take this home to the next level. The sense of place that the Bradbury Ranch neighborhood has is the real-deal allowing you to live within a solid, caring community. Need not worry about borrowing a 1/3 of a cup of sugar because your neighbors are there. Located West of Parker Road with easy access to I-25, you can quickly run errands or head up to the mountains. Colorado real estate continues to be pricey, but your investment in Parker goes further allowing you to get a lot more home for the money. Come see for yourself why this is more than a house, it’s a place to call home.
Listing Details
- Property Type
- Residential
- Listing#
- 4135141
- Source
- REcolorado (Denver)
- Last Updated
- 02-26-2021 02:14pm
- Status
- Sold
- Status Conditions
- None Known
- Der PSF Total
- 173.72
- Off Market Date
- 01-25-2021 12:00am
Property Details
- Property Subtype
- Single Family Residence
- Sold Price
- $575,000
- Original Price
- $535,000
- List Price
- $575,000
- Location
- Parker, CO 80134
- SqFT
- 3310.00
- Year Built
- 2002
- Acres
- 0.12
- Bedrooms
- 5
- Bathrooms
- 4
- Parking Count
- 1
- Levels
- Two
Map
Property Level and Sizes
- SqFt Lot
- 5227.00
- Lot Features
- Breakfast Nook, Built-in Features, Ceiling Fan(s), Eat-in Kitchen, Five Piece Bath, High Ceilings, Kitchen Island, Laminate Counters, Master Suite, Open Floorplan, Smoke Free, Tile Counters, Vaulted Ceiling(s)
- Lot Size
- 0.12
- Foundation Details
- Concrete Perimeter,Slab
- Basement
- Finished,Partial
Financial Details
- PSF Total
- $173.72
- PSF Finished
- $177.80
- PSF Above Grade
- $251.64
- Previous Year Tax
- 2953.00
- Year Tax
- 2019
- Is this property managed by an HOA?
- Yes
- Primary HOA Management Type
- Professionally Managed
- Primary HOA Name
- Auburn Hills HOA/ MSI LLC
- Primary HOA Phone Number
- 303.420.4433
- Primary HOA Website
- https://ahp.msihoa.co/default.aspx
- Primary HOA Amenities
- Park,Playground
- Primary HOA Fees Included
- Capital Reserves, Maintenance Grounds, Trash
- Primary HOA Fees
- 185.00
- Primary HOA Fees Frequency
- Quarterly
- Primary HOA Fees Total Annual
- 740.00
Interior Details
- Interior Features
- Breakfast Nook, Built-in Features, Ceiling Fan(s), Eat-in Kitchen, Five Piece Bath, High Ceilings, Kitchen Island, Laminate Counters, Master Suite, Open Floorplan, Smoke Free, Tile Counters, Vaulted Ceiling(s)
- Appliances
- Dishwasher, Disposal, Dryer, Gas Water Heater, Humidifier, Microwave, Oven, Range, Refrigerator, Self Cleaning Oven, Sump Pump, Washer
- Laundry Features
- In Unit
- Electric
- Central Air
- Flooring
- Carpet, Tile, Wood
- Cooling
- Central Air
- Heating
- Forced Air, Natural Gas
- Fireplaces Features
- Family Room,Gas,Gas Log
- Utilities
- Cable Available, Electricity Connected, Natural Gas Connected
Exterior Details
- Features
- Private Yard, Rain Gutters
- Patio Porch Features
- Covered,Deck,Front Porch
- Water
- Public
- Sewer
- Public Sewer
Garage & Parking
- Parking Spaces
- 1
- Parking Features
- Concrete, Dry Walled, Exterior Access Door, Insulated, Lighted, Oversized, Storage, Tandem
Exterior Construction
- Roof
- Composition
- Construction Materials
- Frame, Wood Siding
- Architectural Style
- Traditional
- Exterior Features
- Private Yard, Rain Gutters
- Window Features
- Double Pane Windows, Window Coverings, Window Treatments
- Security Features
- Carbon Monoxide Detector(s),Security Entrance,Smoke Detector(s)
- Builder Name
- Ryland Homes
- Builder Source
- Public Records
Land Details
- PPA
- 4791666.67
- Road Frontage Type
- Public Road
- Road Surface Type
- Paved
Schools
- Elementary School
- Prairie Crossing
- Middle School
- Sierra
- High School
- Chaparral
Walk Score®
Contact Agent
executed in 1.379 sec.




