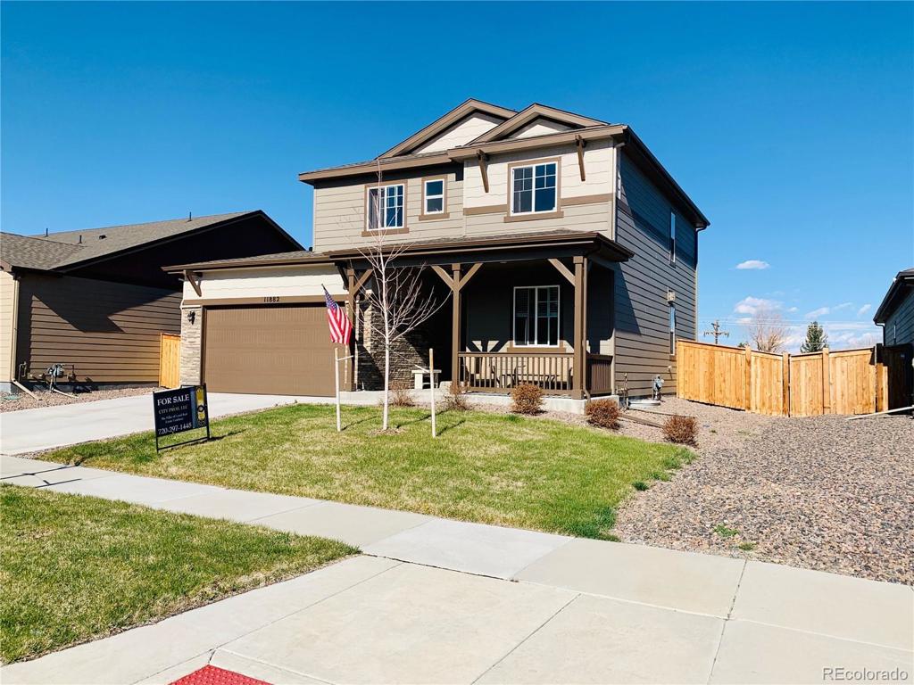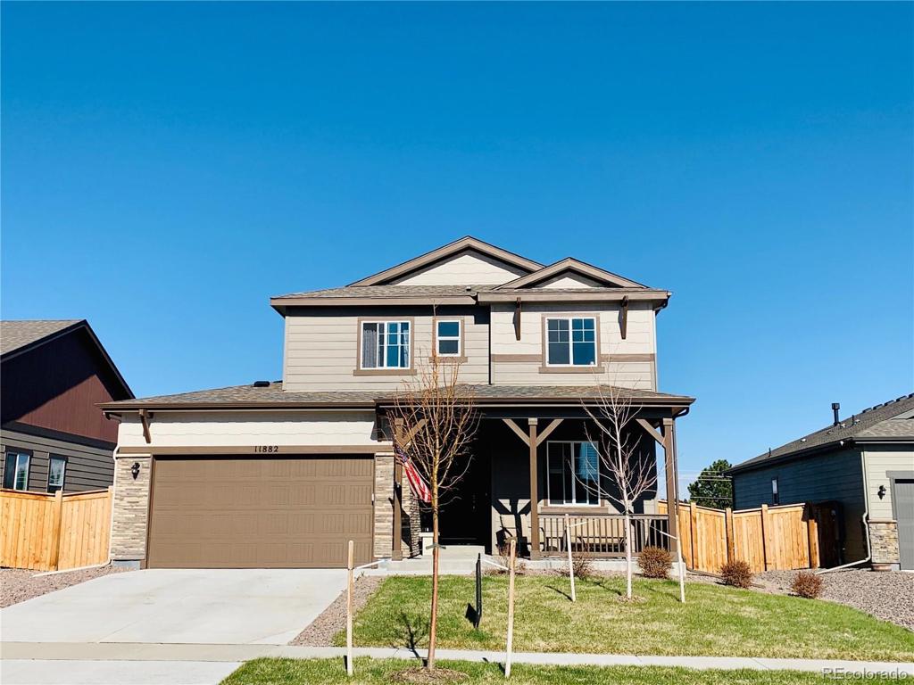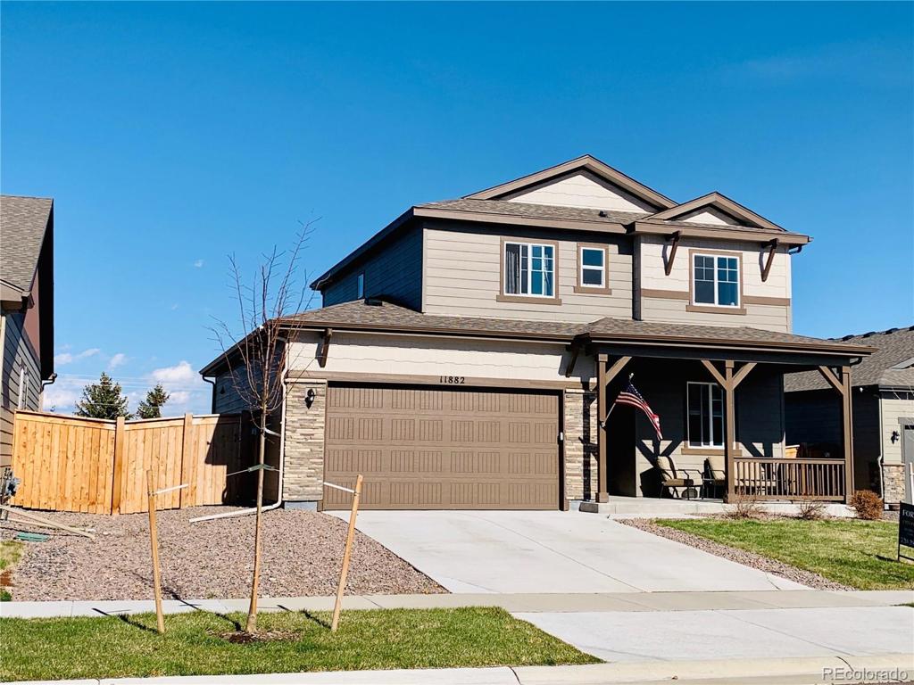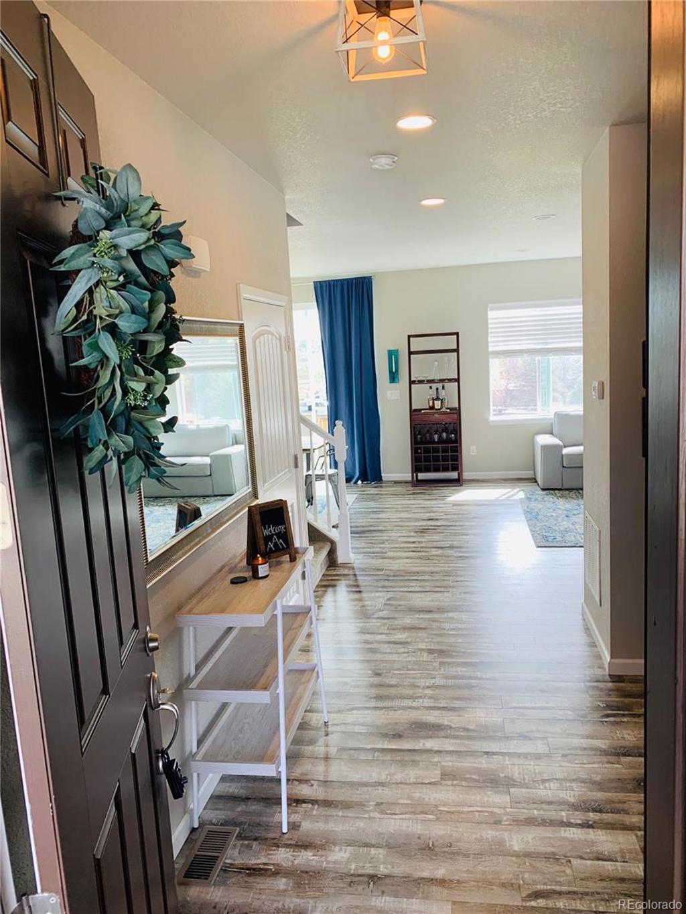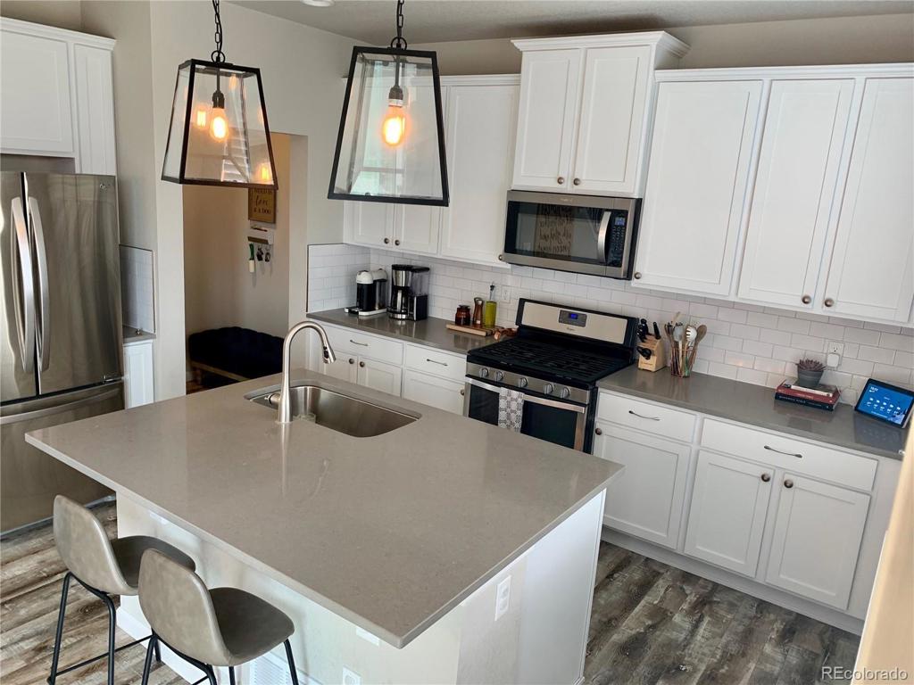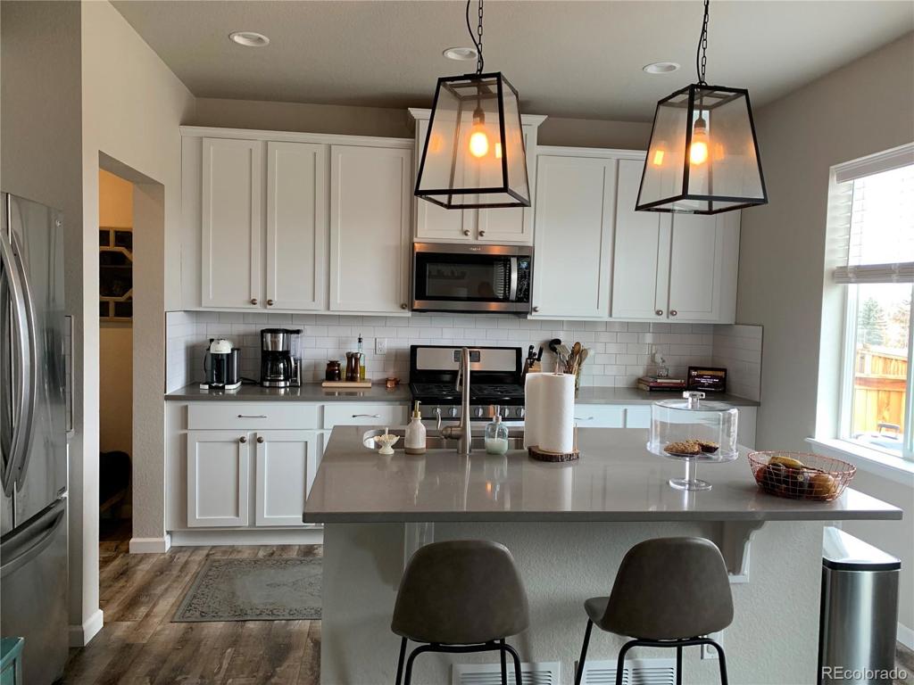11882 Edenfeld Street
Parker, CO 80134 — Douglas County — Salisbury Heights NeighborhoodResidential $495,000 Sold Listing# 5663585
4 beds 4 baths 3037.00 sqft Lot size: 7318.00 sqft 0.17 acres 2018 build
Updated: 03-09-2024 09:00pm
Property Description
**HUGE PRICE DROP**SELLER SAYS SELL**DO NOT MISS THE BEAUTIFUL FINISHED BASEMENT**
**EVERYTHING IS TURN KEY** Landscaping, Appliances, Window Coverings, Finished Basement and Fence are all tastefully complete! Upgrades throughout. You will FALL IN LOVE at first site with this new home in popular Salisbury Heights, located on a quiet cul-de-sac. The open, airy floorplan is complimented by a beautiful fireplace and filled with abundant light. You will love the stylish upgraded fixtures, contemporary lighting and quartz countertops. The office/den is a perfect place to work from home.
Check out the Virtual Tour! https://youtu.be/OLqQarNhCGI
Listing Details
- Property Type
- Residential
- Listing#
- 5663585
- Source
- REcolorado (Denver)
- Last Updated
- 03-09-2024 09:00pm
- Status
- Sold
- Status Conditions
- None Known
- Off Market Date
- 06-16-2020 12:00am
Property Details
- Property Subtype
- Single Family Residence
- Sold Price
- $495,000
- Original Price
- $555,000
- Location
- Parker, CO 80134
- SqFT
- 3037.00
- Year Built
- 2018
- Acres
- 0.17
- Bedrooms
- 4
- Bathrooms
- 4
- Levels
- Two
Map
Property Level and Sizes
- SqFt Lot
- 7318.00
- Lot Features
- Entrance Foyer, Kitchen Island, Primary Suite, Open Floorplan, Pantry, Quartz Counters, Walk-In Closet(s), Wet Bar
- Lot Size
- 0.17
- Basement
- Finished
Financial Details
- Previous Year Tax
- 2191.00
- Year Tax
- 2018
- Is this property managed by an HOA?
- Yes
- Primary HOA Name
- CAP Management
- Primary HOA Phone Number
- 303-832-2971
- Primary HOA Amenities
- Park, Playground
- Primary HOA Fees Included
- Maintenance Grounds, Snow Removal, Trash
- Primary HOA Fees
- 93.00
- Primary HOA Fees Frequency
- Monthly
Interior Details
- Interior Features
- Entrance Foyer, Kitchen Island, Primary Suite, Open Floorplan, Pantry, Quartz Counters, Walk-In Closet(s), Wet Bar
- Appliances
- Cooktop, Dishwasher, Disposal
- Electric
- Central Air
- Flooring
- Carpet, Laminate
- Cooling
- Central Air
- Heating
- Forced Air
- Fireplaces Features
- Family Room, Gas
Exterior Details
- Water
- Public
- Sewer
- Public Sewer
Room Details
# |
Type |
Dimensions |
L x W |
Level |
Description |
|---|---|---|---|---|---|
| 1 | Bedroom | - |
- |
Upper |
|
| 2 | Bedroom | - |
- |
Upper |
|
| 3 | Bedroom | - |
- |
Upper |
|
| 4 | Master Bathroom (3/4) | - |
- |
Upper |
|
| 5 | Bathroom (Full) | - |
- |
Upper |
|
| 6 | Bedroom | - |
- |
Basement |
|
| 7 | Bathroom (3/4) | - |
- |
Basement |
|
| 8 | Bathroom (1/2) | - |
- |
Main |
Garage & Parking
- Parking Features
- Concrete
| Type | # of Spaces |
L x W |
Description |
|---|---|---|---|
| Garage (Attached) | 2 |
- |
Exterior Construction
- Roof
- Composition
- Construction Materials
- Frame
- Security Features
- Carbon Monoxide Detector(s), Smoke Detector(s)
Land Details
- PPA
- 0.00
Schools
- Elementary School
- Gold Rush
- Middle School
- Cimarron
- High School
- Legend
Walk Score®
Listing Media
- Virtual Tour
- Click here to watch tour
Contact Agent
executed in 1.478 sec.




