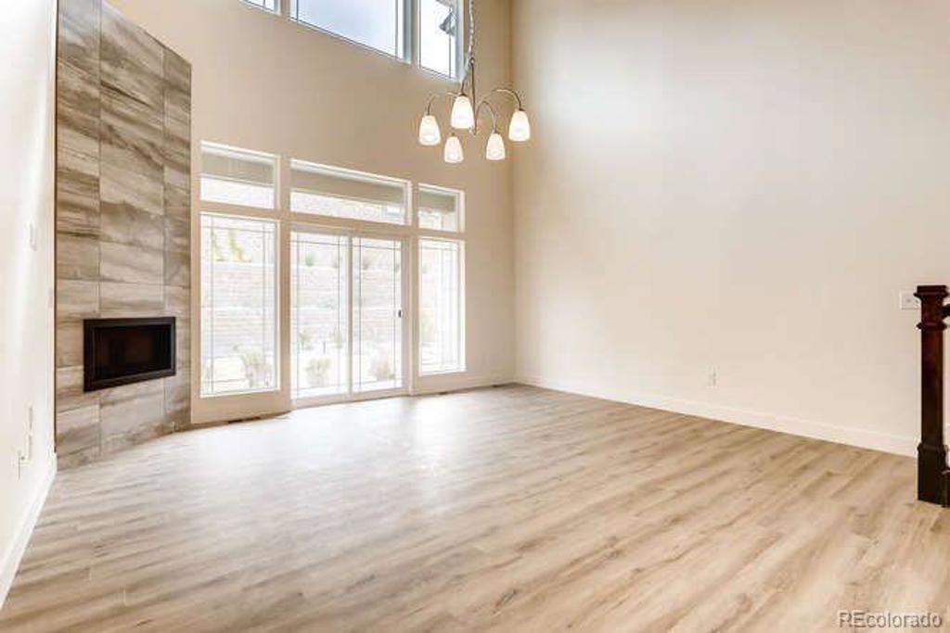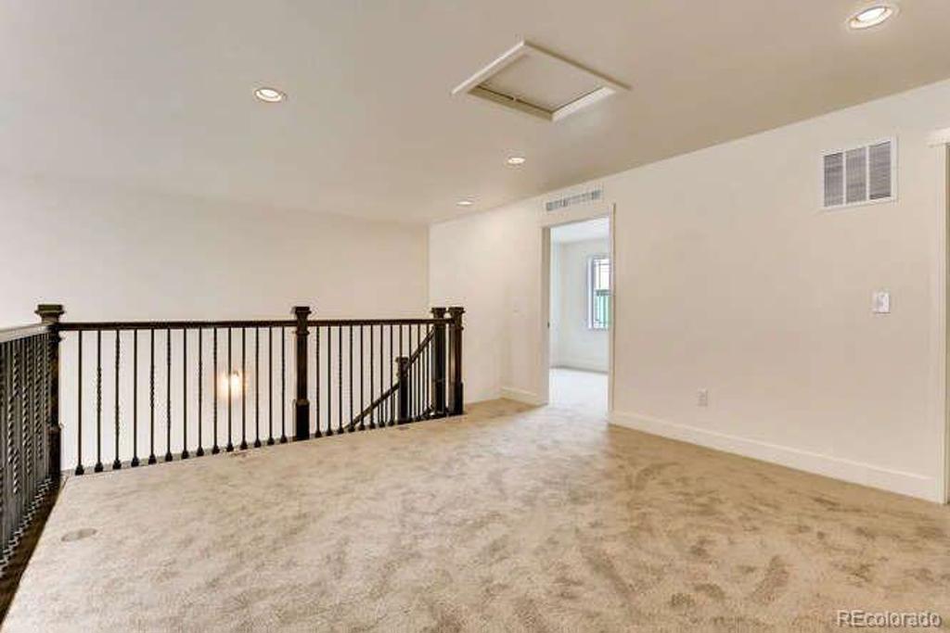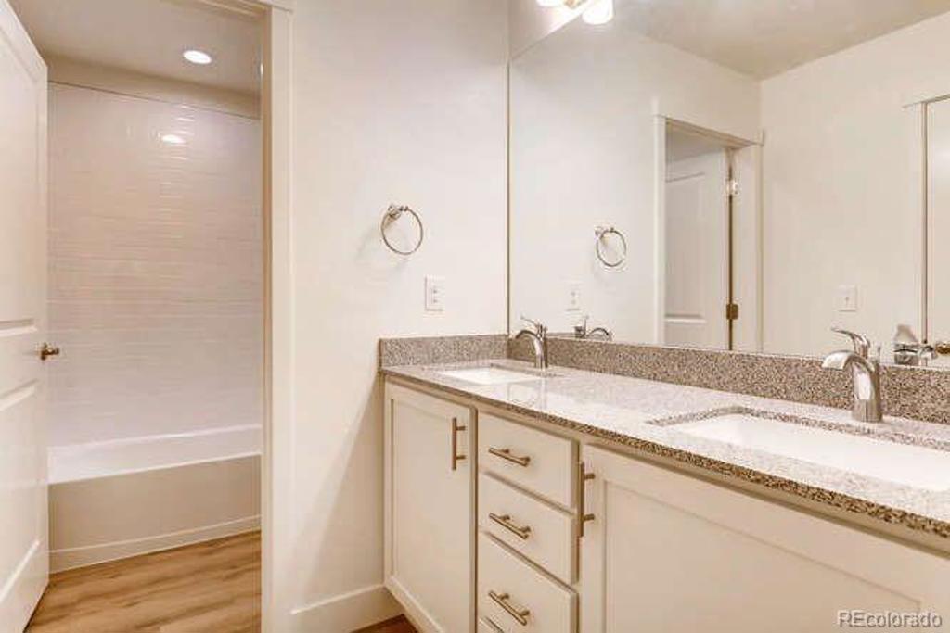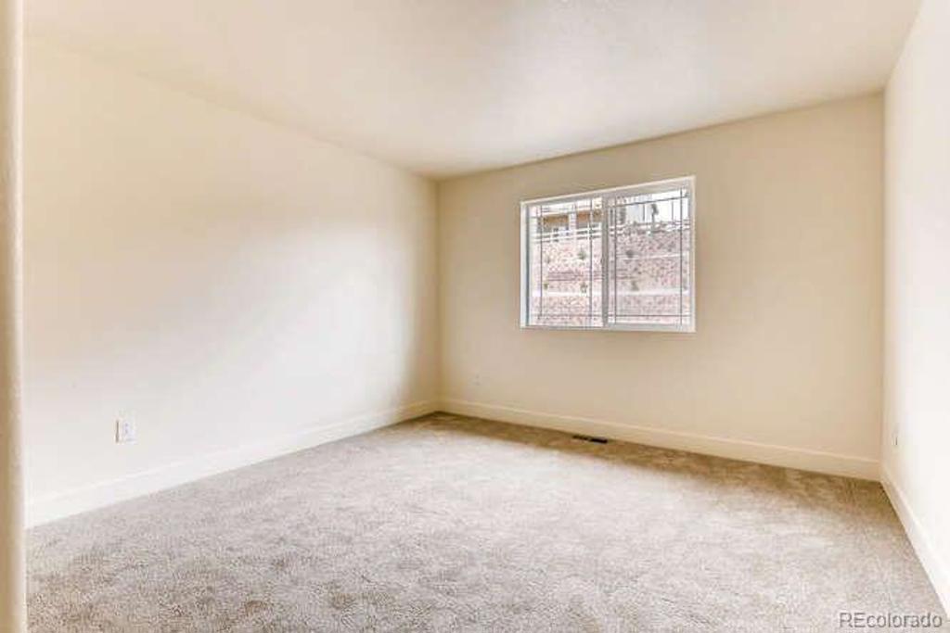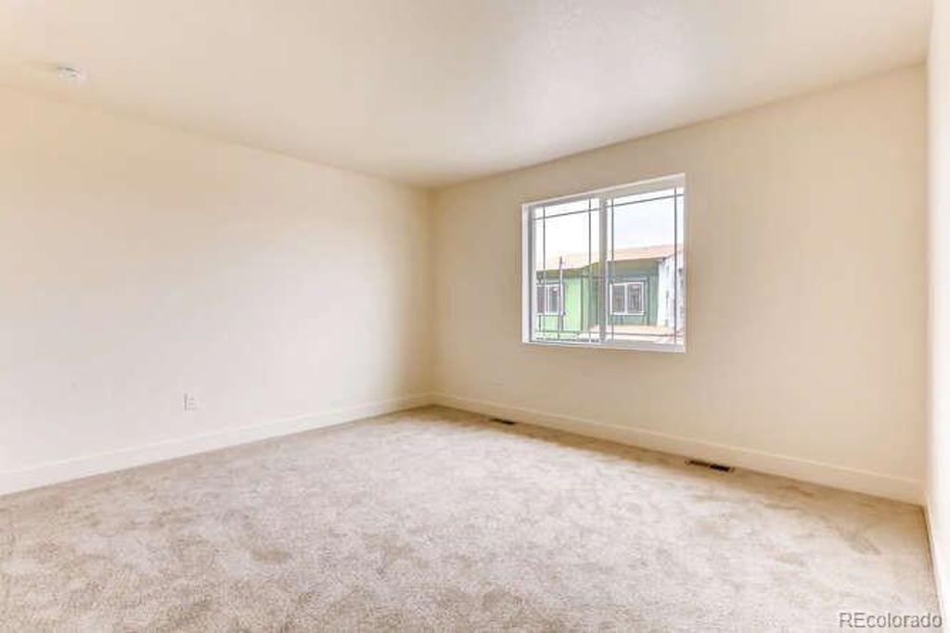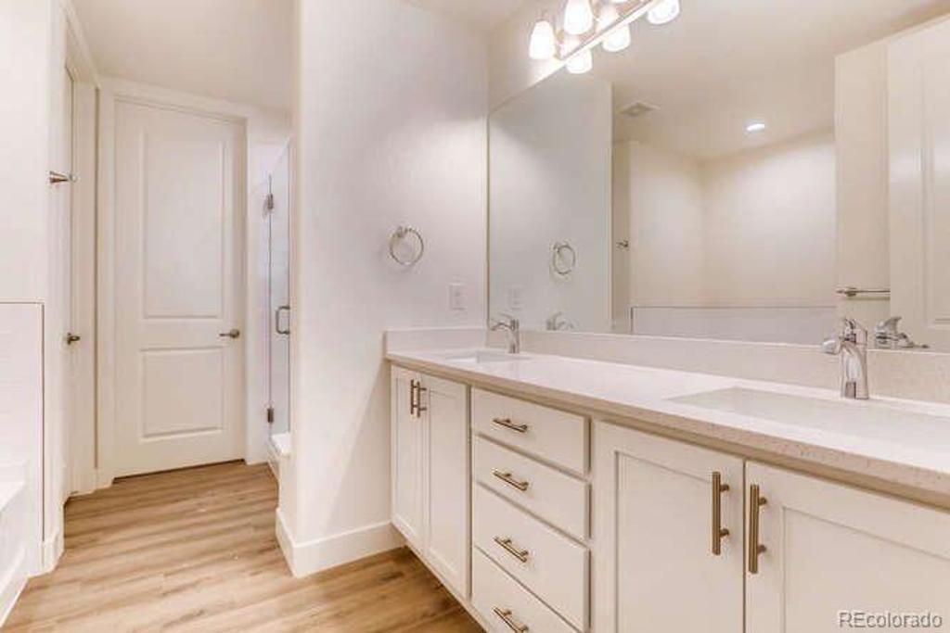12227 Autumn Pine Court
Parker, CO 80134 — Douglas County — Pine Bluffs NeighborhoodCondominium $483,808 Sold Listing# 4808431
4 beds 4 baths 3063.00 sqft $221.45/sqft 2020 build
Updated: 12-14-2020 02:42pm
Property Description
THE POSSIBILITIES ARE ENDLESS with this WALKOUT BASEMENT, MAINFLOOR MASTER WITH STUNNING WEST FACING VIEWSPine Bluffs sales office located at model home 12260 Red Monterey Ct. is open during open house hoursFloorplans, pricing, and office hours posted on website: www.townhomesatpinebluffs.comIf working with a buyer's agent, please have him/her present at sales office or have registered you to receive commission.Preferred lender incentives for qualified buyershttps://tours.virtuance.com/public/vtour/display/1153398?idx=1#!/NEW BUILD: Buyer to personalize. Photos and tour representative of home with same floorplan.
Listing Details
- Property Type
- Condominium
- Listing#
- 4808431
- Source
- REcolorado (Denver)
- Last Updated
- 12-14-2020 02:42pm
- Status
- Sold
- Status Conditions
- None Known
- Der PSF Total
- 157.95
- Off Market Date
- 10-10-2019 12:00am
Property Details
- Property Subtype
- Multi-Family
- Sold Price
- $483,808
- Original Price
- $444,900
- Base Price
- $483,808
- Location
- Parker, CO 80134
- SqFT
- 3063.00
- Year Built
- 2020
- Bedrooms
- 4
- Bathrooms
- 4
- Parking Count
- 1
- Levels
- Three Or More
Map
Property Level and Sizes
- Lot Features
- Breakfast Nook, Ceiling Fan(s), Entrance Foyer, Five Piece Bath, Granite Counters, Kitchen Island, Master Suite, Open Floorplan, Pantry, Smart Lights, Smart Thermostat, Smoke Free, Vaulted Ceiling(s), Walk-In Closet(s), Wired for Data
- Foundation Details
- Concrete Perimeter
- Basement
- Full,Walk-Out Access
Financial Details
- PSF Total
- $157.95
- PSF Finished All
- $221.45
- PSF Finished
- $240.82
- PSF Above Grade
- $240.82
- Previous Year Tax
- 694.00
- Year Tax
- 2018
- Is this property managed by an HOA?
- Yes
- Primary HOA Management Type
- Professionally Managed
- Primary HOA Name
- Teleos Services
- Primary HOA Phone Number
- 720-398-7110
- Primary HOA Website
- www.pinebluffscommunity.com
- Primary HOA Amenities
- Pool,Trail(s)
- Primary HOA Fees Included
- Capital Reserves, Insurance, Maintenance Grounds, Maintenance Structure, Recycling, Road Maintenance, Snow Removal, Trash
- Primary HOA Fees
- 123.00
- Primary HOA Fees Frequency
- Monthly
- Primary HOA Fees Total Annual
- 3576.00
- Secondary HOA Management Type
- Professionally Managed
- Secondary HOA Name
- Hammersmith
- Secondary HOA Phone Number
- 303-398-0700
- Secondary HOA Website
- www.e-hammersmith.com
- Secondary HOA Fees
- 175.00
- Secondary HOA Annual
- 2100.00
- Secondary HOA Fees Frequency
- Monthly
Interior Details
- Interior Features
- Breakfast Nook, Ceiling Fan(s), Entrance Foyer, Five Piece Bath, Granite Counters, Kitchen Island, Master Suite, Open Floorplan, Pantry, Smart Lights, Smart Thermostat, Smoke Free, Vaulted Ceiling(s), Walk-In Closet(s), Wired for Data
- Appliances
- Dishwasher, Disposal, Gas Water Heater, Microwave, Oven, Self Cleaning Oven, Water Purifier
- Laundry Features
- In Unit
- Electric
- Central Air
- Flooring
- Carpet, Vinyl
- Cooling
- Central Air
- Heating
- Forced Air, Natural Gas
- Fireplaces Features
- Gas,Gas Log,Great Room
- Utilities
- Cable Available, Electricity Connected, Natural Gas Available, Natural Gas Connected
Exterior Details
- Features
- Maintenance Free Exterior, Playground
- Patio Porch Features
- Covered,Front Porch,Patio
- Lot View
- Mountain(s)
- Water
- Public
- Sewer
- Public Sewer
Room Details
# |
Type |
Dimensions |
L x W |
Level |
Description |
|---|---|---|---|---|---|
| 1 | Kitchen | - |
13.00 x 12.00 |
Main |
|
| 2 | Great Room | - |
17.00 x 12.00 |
Main |
|
| 3 | Dining Room | - |
12.00 x 7.00 |
Main |
|
| 4 | Bathroom (1/2) | - |
- |
Main |
Powder |
| 5 | Master Bedroom | - |
12.00 x 16.00 |
Main |
Master Suite |
| 6 | Loft | - |
14.00 x 15.00 |
Upper |
|
| 7 | Laundry | - |
- |
Main |
|
| 8 | Bedroom | - |
9.00 x 10.00 |
Upper |
Bedroom 2 |
| 9 | Bedroom | - |
12.00 x 13.00 |
Upper |
Bedroom 3 |
| 10 | Bathroom (Full) | - |
- |
Main |
Master Bathroom |
| 11 | Bathroom (Full) | - |
- |
Upper |
|
| 12 | Bathroom (Full) | - |
- |
Upper |
|
| 13 | Bedroom | - |
12.00 x 12.00 |
Upper |
Bedroom 4 |
| 14 | Master Bathroom | - |
- |
Master Bath | |
| 15 | Master Bathroom | - |
- |
Master Bath |
Garage & Parking
- Parking Spaces
- 1
- Parking Features
- Concrete, Dry Walled, Garage
| Type | # of Spaces |
L x W |
Description |
|---|---|---|---|
| Garage (Attached) | 2 |
21.00 x 20.00 |
Garage Door Opener and key pad |
Exterior Construction
- Roof
- Composition
- Construction Materials
- Frame, Other, Stone
- Exterior Features
- Maintenance Free Exterior, Playground
- Window Features
- Double Pane Windows
- Security Features
- Smoke Detector(s),Video Doorbell
- Builder Name
- Ascent Builders
- Builder Name
- ASCENT BUILDERS
Land Details
- PPA
- 0.00
- Road Surface Type
- Paved
Schools
- Elementary School
- Iron Horse
- Middle School
- Cimarron
- High School
- Legend
Walk Score®
Contact Agent
executed in 1.506 sec.




