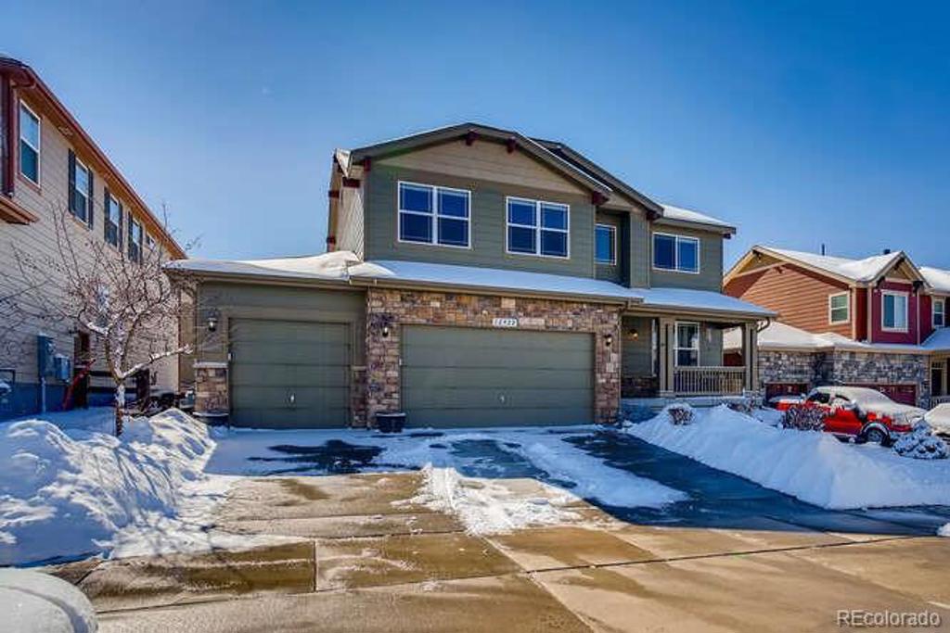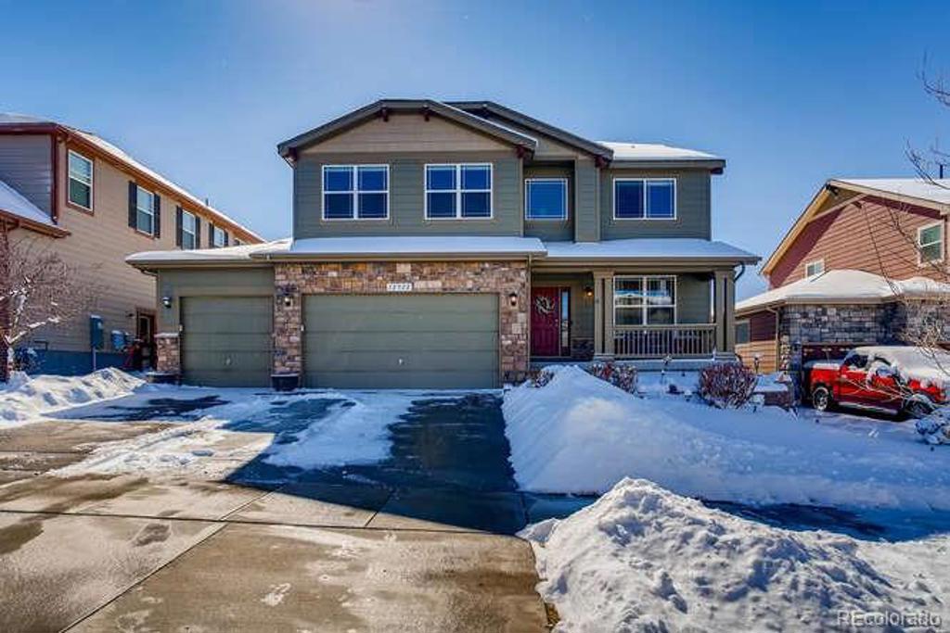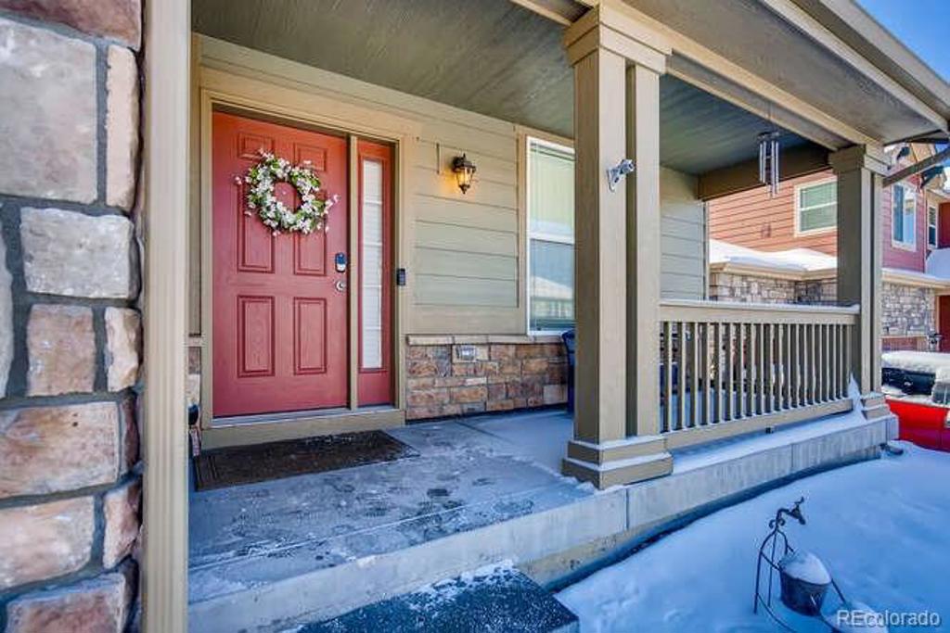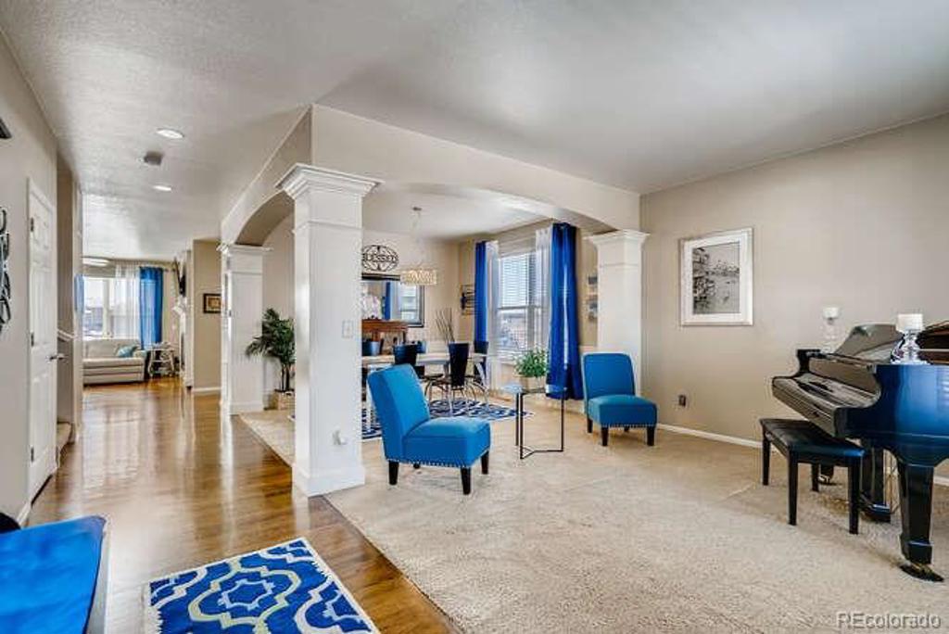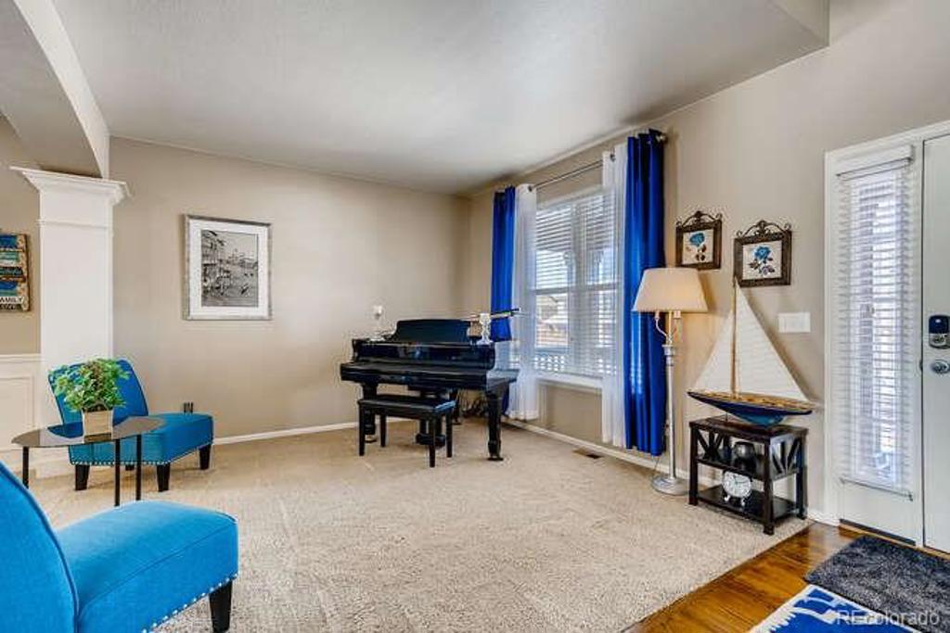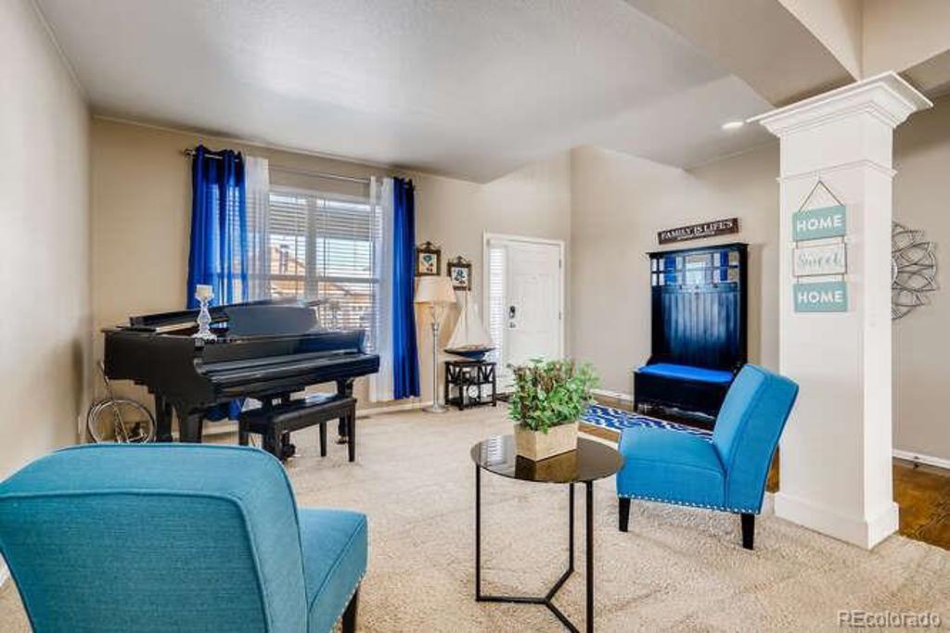12922 Norway Maple Street
Parker, CO 80134 — Douglas County — Village On The Green NeighborhoodResidential $650,000 Sold Listing# 5454230
5 beds 4 baths 4668.00 sqft Lot size: 6011.00 sqft 0.14 acres 2014 build
Updated: 03-29-2024 02:30am
Property Description
Amazing and beautiful spacious home featuring 5 bedrooms, 4 baths, and a unique 4-car garage with an epoxied floor. The open floorplan is an entertainer's dream which also features a covered patio off the kitchen for those beautiful Colorado evenings, the property backs to a community courtyard (greenbelt) and walking path.
Cooking will be a joy in the gourmet kitchen with a new gas stovetop and stainless appliances. Large center island with slab granite counters. The main floor has both formal living/dining rooms, the family room with a gas fireplace, a bedroom or study/den, a full bath, and hardwood floors.
Two bedrooms upstairs are connected by a jack-and-jill bath, and a third bedroom has its own ensuite bath. The fourth or Primary bedroom suite is oversized with vaulted ceilings, coffee bar, walk-in closet, and 5-piece bath.
Use your imagination to finish the plumbed and ready, garden-level basement with tons of additional square footage (1,446).
Lots of windows and natural light throughout the home! Conveniently located near I25, shopping, restaurants, parks, and schools.
Listing Details
- Property Type
- Residential
- Listing#
- 5454230
- Source
- REcolorado (Denver)
- Last Updated
- 03-29-2024 02:30am
- Status
- Sold
- Status Conditions
- None Known
- Off Market Date
- 03-06-2021 12:00am
Property Details
- Property Subtype
- Single Family Residence
- Sold Price
- $650,000
- Original Price
- $635,000
- Location
- Parker, CO 80134
- SqFT
- 4668.00
- Year Built
- 2014
- Acres
- 0.14
- Bedrooms
- 5
- Bathrooms
- 4
- Levels
- Two
Map
Property Level and Sizes
- SqFt Lot
- 6011.00
- Lot Features
- Breakfast Nook
- Lot Size
- 0.14
- Foundation Details
- Slab
- Basement
- Bath/Stubbed, Daylight, Full, Unfinished
- Common Walls
- No Common Walls
Financial Details
- Previous Year Tax
- 5339.00
- Year Tax
- 2019
- Is this property managed by an HOA?
- Yes
- Primary HOA Name
- Village on The Green Homeowners Association
- Primary HOA Phone Number
- 303-482-2213
- Primary HOA Fees Included
- Maintenance Grounds, Trash
- Primary HOA Fees
- 78.00
- Primary HOA Fees Frequency
- Monthly
Interior Details
- Interior Features
- Breakfast Nook
- Appliances
- Dishwasher, Disposal, Double Oven, Microwave, Range Hood, Self Cleaning Oven, Sump Pump
- Laundry Features
- In Unit
- Electric
- Central Air
- Flooring
- Carpet, Linoleum, Tile, Wood
- Cooling
- Central Air
- Heating
- Forced Air, Natural Gas
- Fireplaces Features
- Family Room, Gas, Gas Log
- Utilities
- Electricity Connected
Exterior Details
- Features
- Private Yard
- Water
- Public
- Sewer
- Public Sewer
Garage & Parking
- Parking Features
- Exterior Access Door, Floor Coating, Lighted, Tandem
Exterior Construction
- Roof
- Composition
- Construction Materials
- Frame, Stone, Wood Siding
- Exterior Features
- Private Yard
- Window Features
- Double Pane Windows, Window Coverings
- Builder Name
- D.R. Horton, Inc
- Builder Source
- Public Records
Land Details
- PPA
- 0.00
- Road Frontage Type
- Public
- Road Surface Type
- Paved
Schools
- Elementary School
- Legacy Point
- Middle School
- Sagewood
- High School
- Ponderosa
Walk Score®
Listing Media
- Virtual Tour
- Click here to watch tour
Contact Agent
executed in 1.434 sec.




