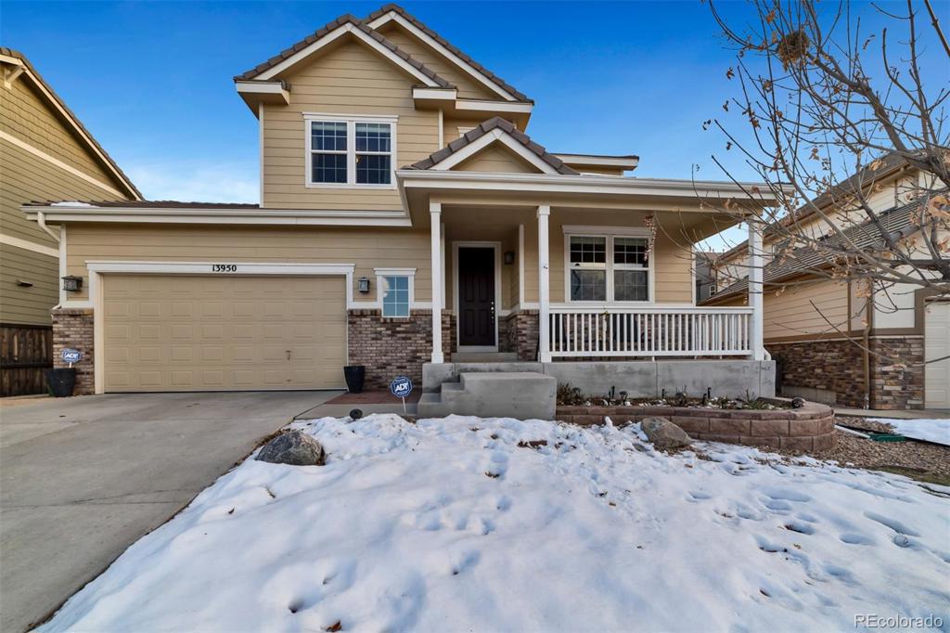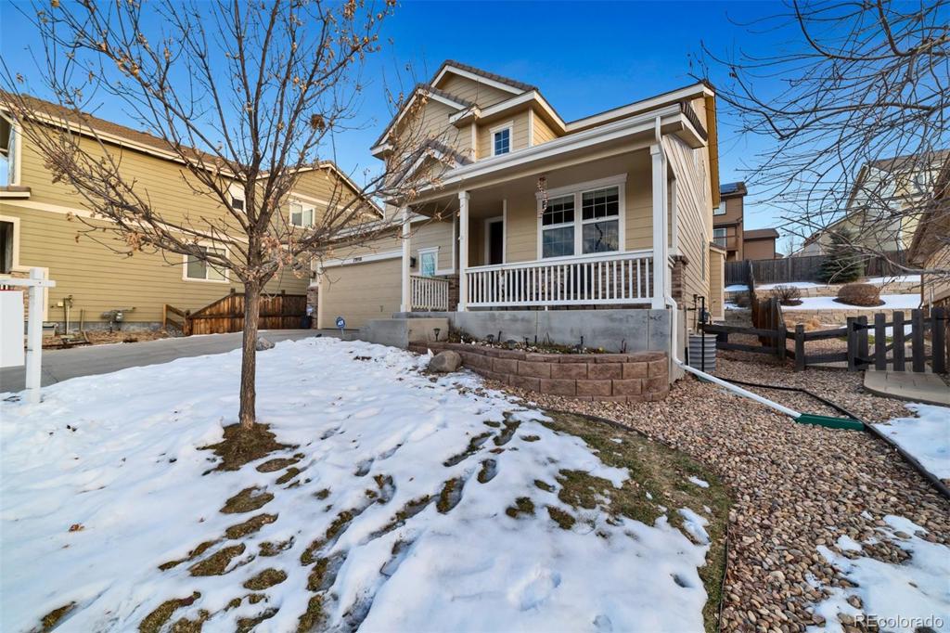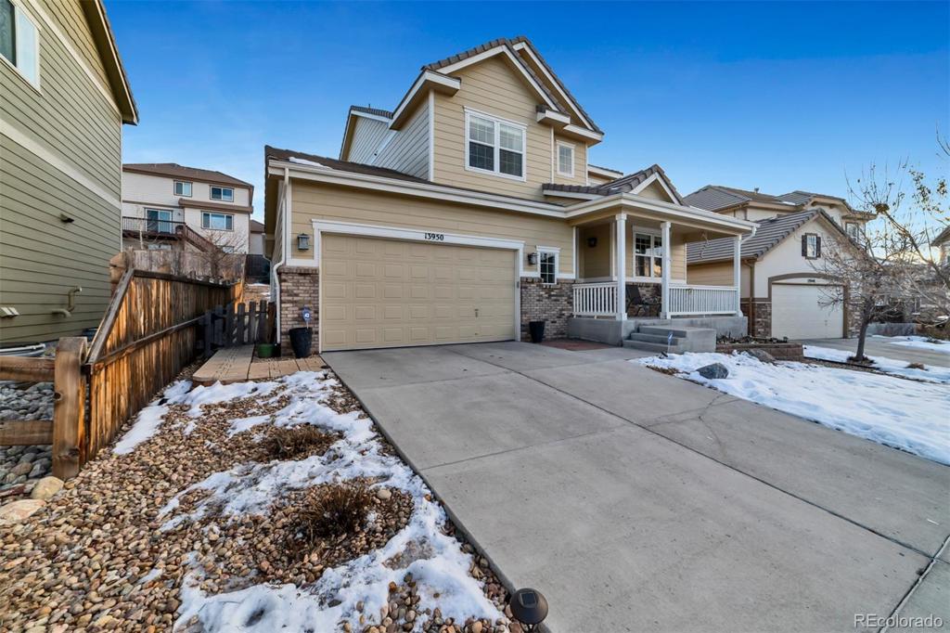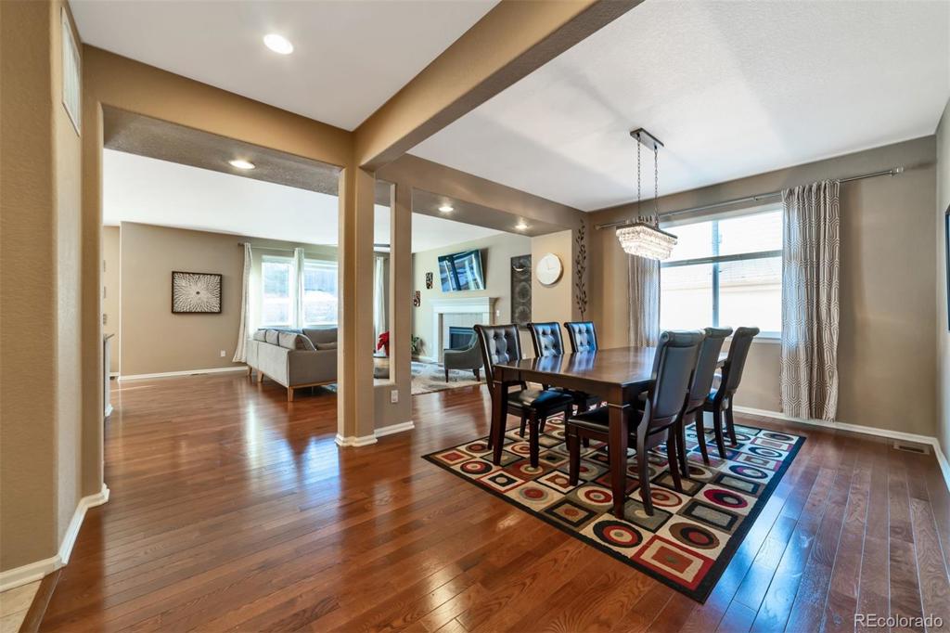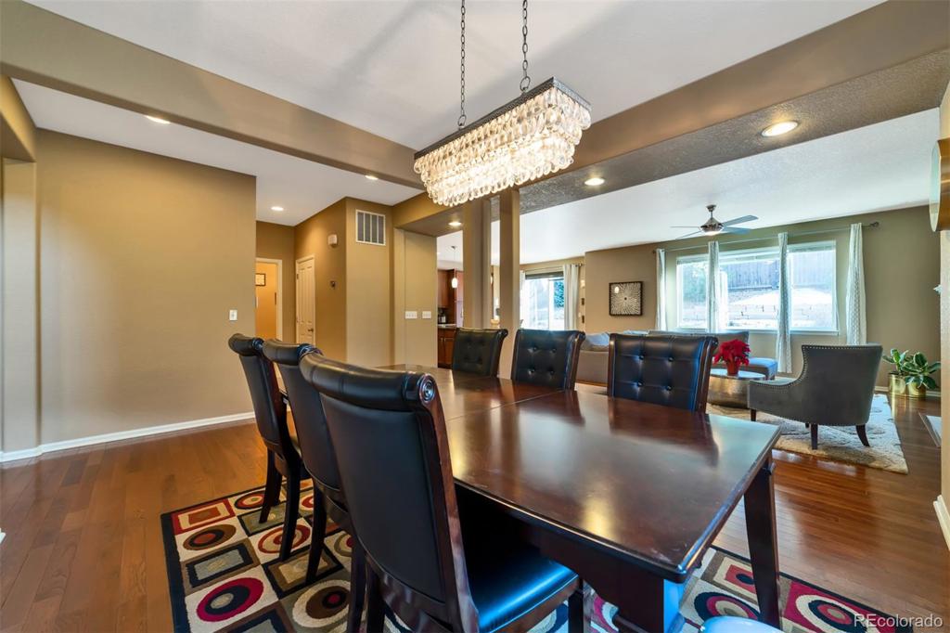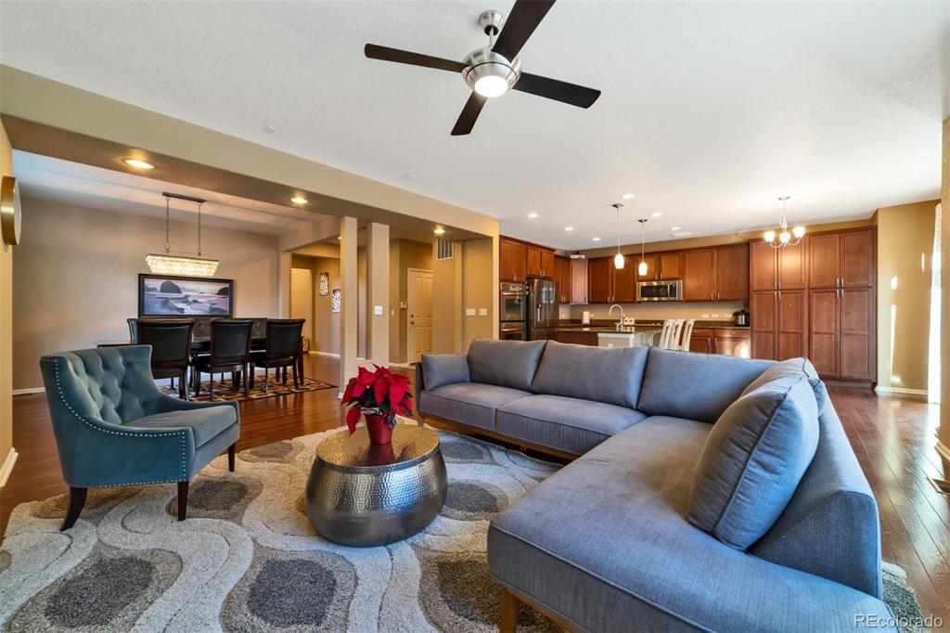13950 Eisberry Way
Parker, CO 80134 — Douglas County — Meridian Village NeighborhoodResidential $525,000 Sold Listing# 8550062
4 beds 3 baths 3733.00 sqft Lot size: 6665.00 sqft $218.51/sqft 0.15 acres 2012 build
Updated: 03-18-2020 02:44pm
Property Description
Rare Cul-de-Sac lot with a 3-car garage in Meridian Village!! This home greets you with a beautiful two-story entry. Large well-appointed main level study with french doors. Engineered wood floors! Open floorplan with formal dining that extends into the spacious great room. Gourmet kitchen with granite counters, stainless appliances, built-in cook top, double ovens and center island offering plenty of room to entertain! Gorgeous master bedroom that makes a statement with a double door entry, coffered ceiling, en-suite 5-piece bath and large walk-in closet. Three additional bedrooms share a full bath and upstairs laundry making this home ideal. Enjoy the professionally landscaped backyard with large patio and privacy fence. Solar panels paid in FULL and are included ~ offering HUGE energy savings!! Wonderful community with pool, parks, walking paths. Close Proximity to the highway, light rail, shopping, restaurants and the Tech Center.
Listing Details
- Property Type
- Residential
- Listing#
- 8550062
- Source
- REcolorado (Denver)
- Last Updated
- 03-18-2020 02:44pm
- Status
- Sold
- Status Conditions
- None Known
- Der PSF Total
- 140.64
- Off Market Date
- 02-13-2020 12:00am
Property Details
- Property Subtype
- Single Family Residence
- Sold Price
- $525,000
- Original Price
- $550,000
- List Price
- $525,000
- Location
- Parker, CO 80134
- SqFT
- 3733.00
- Year Built
- 2012
- Acres
- 0.15
- Bedrooms
- 4
- Bathrooms
- 3
- Parking Count
- 1
- Levels
- Two
Map
Property Level and Sizes
- SqFt Lot
- 6665.00
- Lot Features
- Breakfast Nook, Ceiling Fan(s), Corian Counters, Eat-in Kitchen, Entrance Foyer, Five Piece Bath, Granite Counters, Kitchen Island, Open Floorplan, Pantry, Radon Mitigation System, Smart Thermostat, Smoke Free, Tile Counters, Walk-In Closet(s)
- Lot Size
- 0.15
- Basement
- Bath/Stubbed,Full,Interior Entry/Standard,Sump Pump,Unfinished
Financial Details
- PSF Total
- $140.64
- PSF Finished All
- $218.51
- PSF Finished
- $208.58
- PSF Above Grade
- $208.58
- Previous Year Tax
- 4787.00
- Year Tax
- 2018
- Is this property managed by an HOA?
- Yes
- Primary HOA Management Type
- Professionally Managed
- Primary HOA Name
- Badger Gulch HOA
- Primary HOA Phone Number
- 303-482-2213
- Primary HOA Website
- http://hoa-community.com/badger-gulch-hoa-parker-co/
- Primary HOA Amenities
- Pool
- Primary HOA Fees Included
- Maintenance Grounds, Recycling, Snow Removal, Trash
- Primary HOA Fees
- 95.00
- Primary HOA Fees Frequency
- Monthly
- Primary HOA Fees Total Annual
- 1360.00
- Secondary HOA Management Type
- Professionally Managed
- Secondary HOA Name
- Meridian Village HOA
- Secondary HOA Phone Number
- 303-482-2213
- Secondary HOA Website
- https://m7e.msihoa.com
- Secondary HOA Fees
- 55.00
- Secondary HOA Annual
- 220.00
- Secondary HOA Fees Frequency
- Quarterly
Interior Details
- Interior Features
- Breakfast Nook, Ceiling Fan(s), Corian Counters, Eat-in Kitchen, Entrance Foyer, Five Piece Bath, Granite Counters, Kitchen Island, Open Floorplan, Pantry, Radon Mitigation System, Smart Thermostat, Smoke Free, Tile Counters, Walk-In Closet(s)
- Appliances
- Cooktop, Dishwasher, Disposal, Double Oven, Microwave, Sump Pump
- Electric
- Central Air
- Flooring
- Carpet, Tile, Wood
- Cooling
- Central Air
- Heating
- Forced Air, Natural Gas
- Fireplaces Features
- Family Room,Gas,Gas Log
- Utilities
- Cable Available, Electricity Connected, Internet Access (Wired), Natural Gas Available, Natural Gas Connected
Exterior Details
- Features
- Private Yard
- Patio Porch Features
- Patio
- Water
- Public
- Sewer
- Public Sewer
Room Details
# |
Type |
Dimensions |
L x W |
Level |
Description |
|---|---|---|---|---|---|
| 1 | Den | - |
- |
Main |
French Doors |
| 2 | Dining Room | - |
- |
Main |
|
| 3 | Family Room | - |
- |
Main |
|
| 4 | Kitchen | - |
- |
Main |
Gourmet Kitchen |
| 5 | Bathroom (1/2) | - |
- |
Main |
|
| 6 | Laundry | - |
- |
Upper |
Convenient Upstairs laundry with built-in cabinets |
| 7 | Bedroom | - |
- |
Upper |
|
| 8 | Bedroom | - |
- |
Upper |
|
| 9 | Bedroom | - |
- |
Upper |
|
| 10 | Master Bedroom | - |
- |
Upper |
Double Door entry, Coffered Ceiling |
| 11 | Bathroom (Full) | - |
- |
Upper |
Double sinks, raised vanity |
| 12 | Bathroom (Full) | - |
- |
Upper |
Spacious, 5-piece ensuite bath, raised vanity! |
| 13 | Master Bathroom | - |
- |
Master Bath | |
| 14 | Master Bathroom | - |
- |
Master Bath | |
| 15 | Master Bathroom | - |
- |
Master Bath |
Garage & Parking
- Parking Spaces
- 1
- Parking Features
- Garage, Oversized, Tandem
| Type | # of Spaces |
L x W |
Description |
|---|---|---|---|
| Garage (Attached) | 3 |
- |
Tandem, Oversized! |
Exterior Construction
- Roof
- Concrete
- Construction Materials
- Brick, Cement Siding, Frame
- Architectural Style
- Traditional
- Exterior Features
- Private Yard
- Window Features
- Double Pane Windows, Window Coverings
- Builder Source
- Public Records
Land Details
- PPA
- 3500000.00
- Road Frontage Type
- Public Road
- Road Responsibility
- Public Maintained Road
- Road Surface Type
- Paved
Schools
- Elementary School
- Prairie Crossing
- Middle School
- Sierra
- High School
- Chaparral
Walk Score®
Listing Media
- Virtual Tour
- Click here to watch tour
Contact Agent
executed in 1.665 sec.




