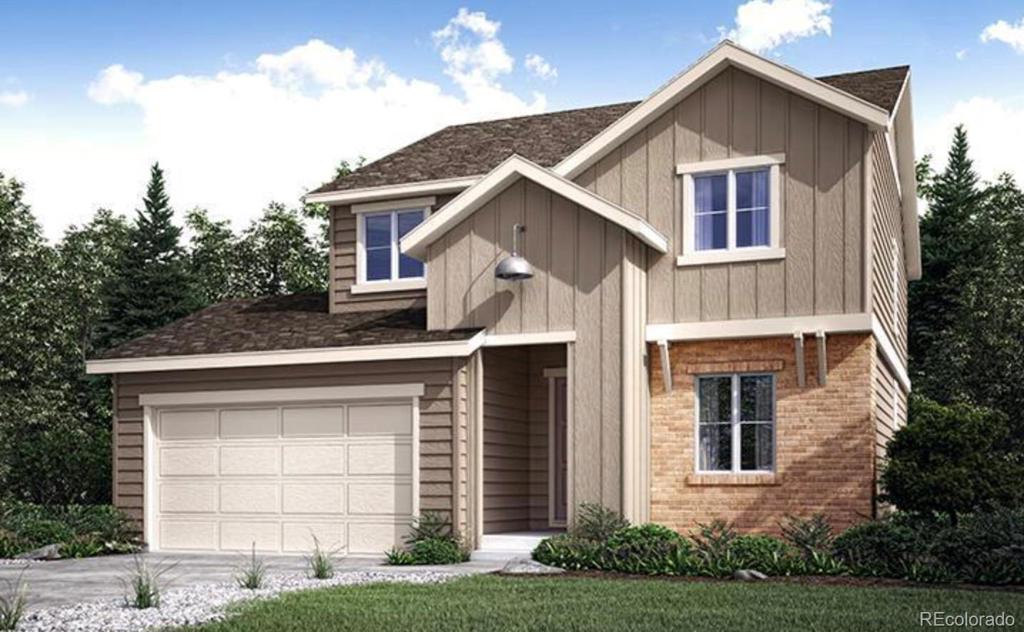15937 Filly Avenue
Parker, CO 80134 — Douglas County — Enclave At Pine Grove NeighborhoodResidential $528,753 Sold Listing# 9950551
3 beds 3 baths 3407.00 sqft Lot size: 5009.00 sqft 0.12 acres 2020 build
Updated: 03-25-2024 09:00pm
Property Description
New home estimated for year-end completion. This popular two-story plan located in the sought after Enclave community will sell quickly. Features include fireplace, 9' basement walls, enlarged kitchen, extended dining room, patio, and gourmet kitchen (with stainless steel appliances including double ovens, gas cooktop and dishwasher). Our professional design team chose stunning finishes, including twilight cabinets and quartz countertops throughout. Close to highways, downtown Parker, stores, etc.
Listing Details
- Property Type
- Residential
- Listing#
- 9950551
- Source
- REcolorado (Denver)
- Last Updated
- 03-25-2024 09:00pm
- Status
- Sold
- Status Conditions
- None Known
- Off Market Date
- 09-30-2020 12:00am
Property Details
- Property Subtype
- Single Family Residence
- Sold Price
- $528,753
- Original Price
- $536,053
- Location
- Parker, CO 80134
- SqFT
- 3407.00
- Year Built
- 2020
- Acres
- 0.12
- Bedrooms
- 3
- Bathrooms
- 3
- Levels
- Two
Map
Property Level and Sizes
- SqFt Lot
- 5009.00
- Lot Features
- Kitchen Island, Laminate Counters, Primary Suite, Open Floorplan, Pantry, Quartz Counters, Smoke Free, Walk-In Closet(s)
- Lot Size
- 0.12
- Foundation Details
- Slab
- Basement
- Bath/Stubbed, Full, Sump Pump, Unfinished
- Common Walls
- No Common Walls
Financial Details
- Previous Year Tax
- 2861.00
- Year Tax
- 2019
- Is this property managed by an HOA?
- Yes
- Primary HOA Name
- TMMC Property Mgt
- Primary HOA Phone Number
- 303-985-9623
- Primary HOA Amenities
- Park
- Primary HOA Fees Included
- Trash
- Primary HOA Fees
- 75.00
- Primary HOA Fees Frequency
- Monthly
Interior Details
- Interior Features
- Kitchen Island, Laminate Counters, Primary Suite, Open Floorplan, Pantry, Quartz Counters, Smoke Free, Walk-In Closet(s)
- Appliances
- Convection Oven, Cooktop, Dishwasher, Disposal, Double Oven, Gas Water Heater, Microwave, Range Hood, Self Cleaning Oven, Sump Pump
- Laundry Features
- In Unit
- Electric
- None
- Flooring
- Carpet, Laminate, Tile
- Cooling
- None
- Heating
- Forced Air, Natural Gas
- Fireplaces Features
- Great Room
- Utilities
- Cable Available, Electricity Connected, Internet Access (Wired), Natural Gas Connected, Phone Available
Exterior Details
- Features
- Private Yard
- Water
- Public
- Sewer
- Public Sewer
Room Details
# |
Type |
Dimensions |
L x W |
Level |
Description |
|---|---|---|---|---|---|
| 1 | Great Room | - |
- |
Main |
|
| 2 | Kitchen | - |
- |
Main |
|
| 3 | Dining Room | - |
- |
Main |
|
| 4 | Office | - |
- |
Main |
|
| 5 | Bathroom (1/2) | - |
- |
Main |
|
| 6 | Master Bedroom | - |
- |
Upper |
|
| 7 | Master Bathroom (3/4) | - |
- |
Upper |
|
| 8 | Bedroom | - |
- |
Upper |
|
| 9 | Bedroom | - |
- |
Upper |
|
| 10 | Bathroom (Full) | - |
- |
Upper |
Garage & Parking
- Parking Features
- Concrete, Insulated Garage, Lighted
| Type | # of Spaces |
L x W |
Description |
|---|---|---|---|
| Garage (Attached) | 2 |
- |
Exterior Construction
- Roof
- Composition
- Construction Materials
- Cement Siding
- Exterior Features
- Private Yard
- Window Features
- Double Pane Windows
- Security Features
- Carbon Monoxide Detector(s), Smoke Detector(s)
- Builder Name
- Century Communities
- Builder Source
- Builder
Land Details
- PPA
- 0.00
- Road Frontage Type
- Public
- Road Responsibility
- Public Maintained Road
- Road Surface Type
- Paved
Schools
- Elementary School
- Prairie Crossing
- Middle School
- Sierra
- High School
- Chaparral
Walk Score®
Contact Agent
executed in 1.351 sec.




