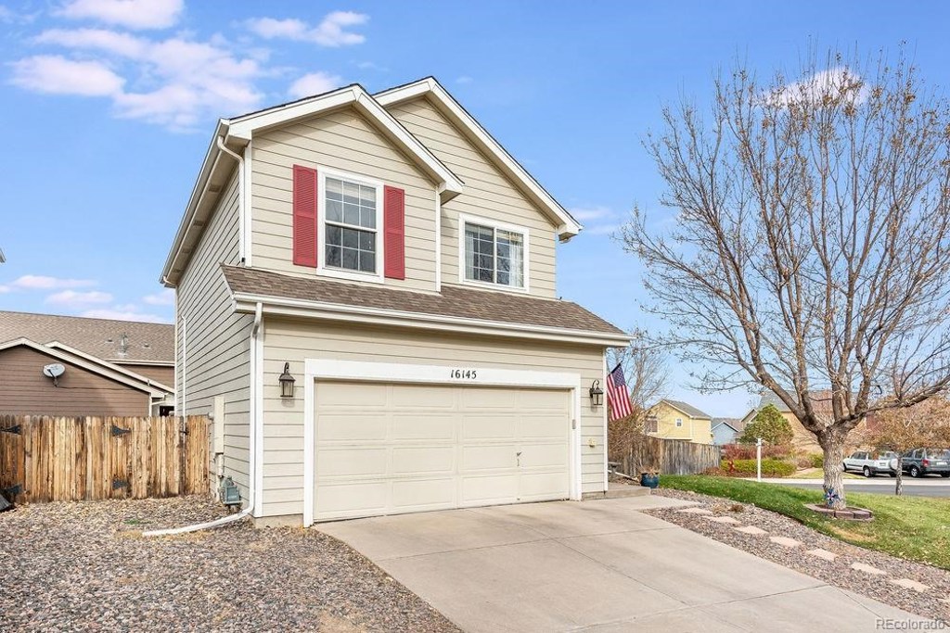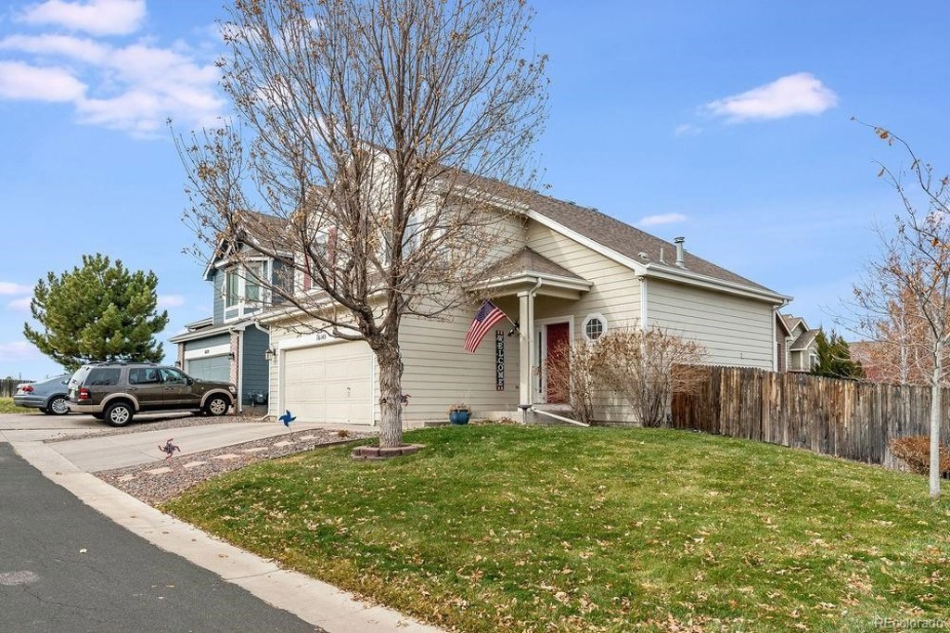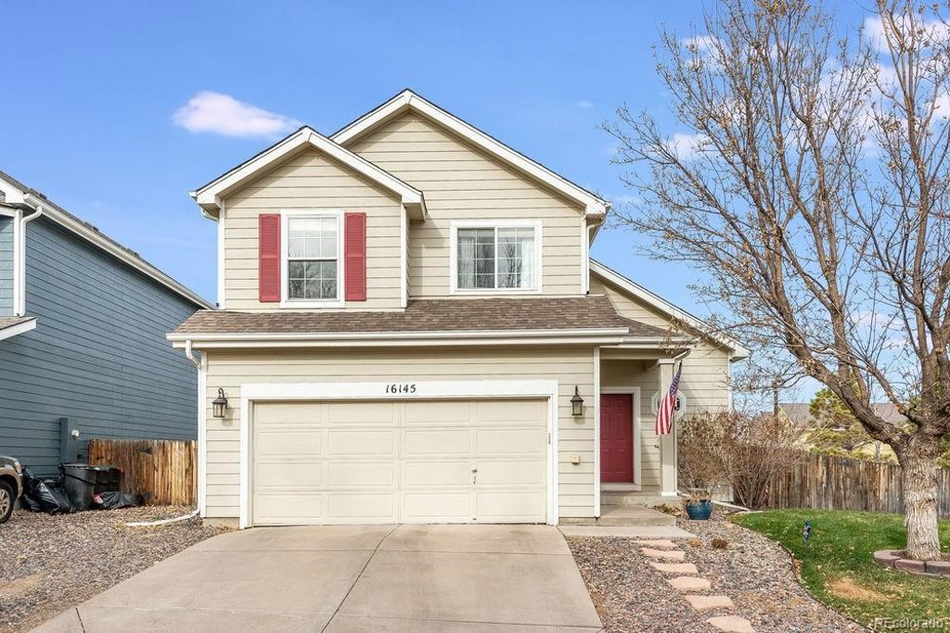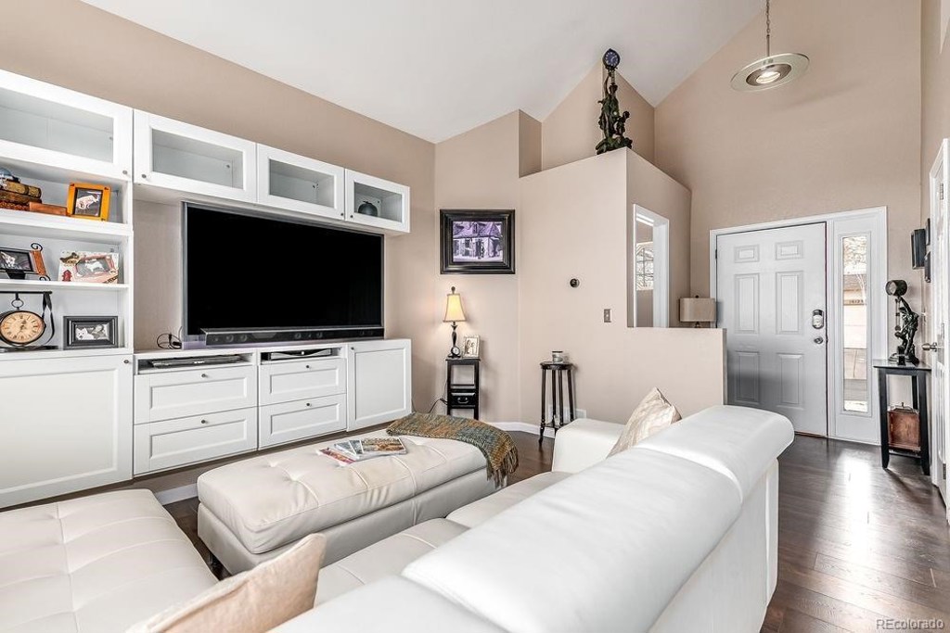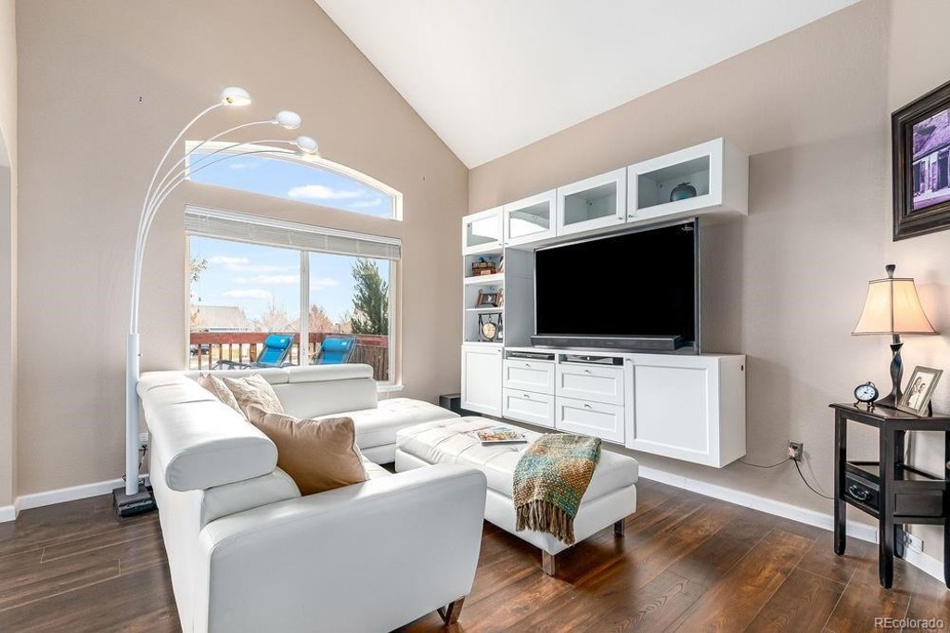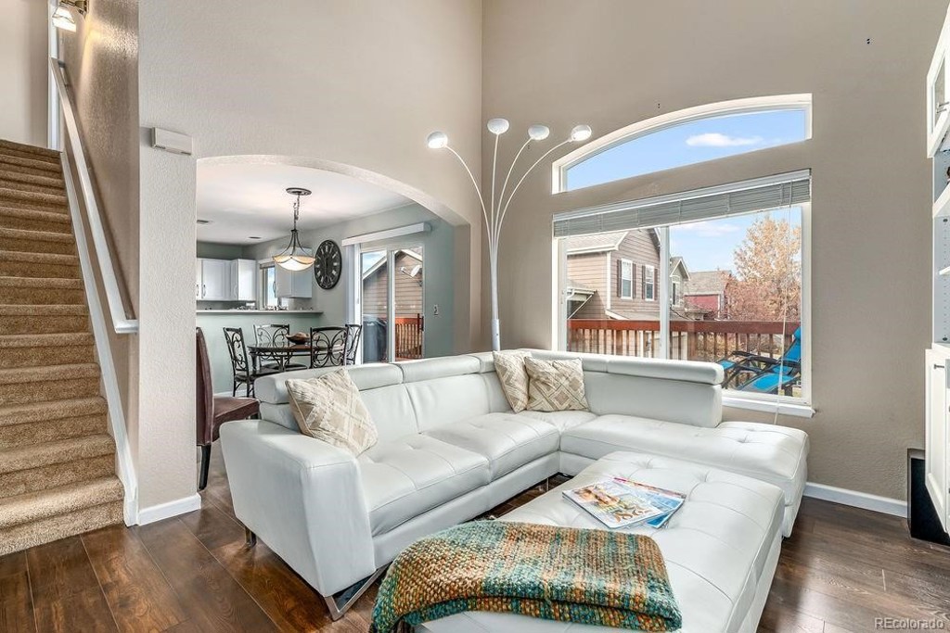16145 Peregrine Drive
Parker, CO 80134 — Douglas County — Bradbury Ranch NeighborhoodResidential $390,000 Sold Listing# 7034401
3 beds 3 baths 1458.00 sqft Lot size: 4787.00 sqft $273.17/sqft 0.11 acres 1997 build
Updated: 01-20-2020 12:58pm
Property Description
Beautiful home in the desirable neighborhood of Bradbury Ranch. Bright and open floor plan with vaulted ceilings and lots of natural light. All the furniture is included! Updated floors throughout the main level and a spacious kitchen with white cabinets and stainless-steel appliances. Three bedrooms upstairs with additional bonus/flex space in the basement. Oversized deck with partial open space and mountain views. Great curb appeal and cul-de-sac location with plenty of guest parking. Convenient location within minutes of parks, schools and shopping.
Listing Details
- Property Type
- Residential
- Listing#
- 7034401
- Source
- REcolorado (Denver)
- Last Updated
- 01-20-2020 12:58pm
- Status
- Sold
- Status Conditions
- None Known
- Der PSF Total
- 267.49
- Off Market Date
- 11-25-2019 12:00am
Property Details
- Property Subtype
- Single Family Residence
- Sold Price
- $390,000
- Original Price
- $395,000
- List Price
- $390,000
- Location
- Parker, CO 80134
- SqFT
- 1458.00
- Year Built
- 1997
- Acres
- 0.11
- Bedrooms
- 3
- Bathrooms
- 3
- Parking Count
- 1
- Levels
- Two
Map
Property Level and Sizes
- SqFt Lot
- 4787.00
- Lot Features
- Laminate Counters, Open Floorplan, Smart Thermostat, Smoke Free, Walk-In Closet(s)
- Lot Size
- 0.11
- Foundation Details
- Slab
- Basement
- Finished,Interior Entry/Standard,Partial
Financial Details
- PSF Total
- $267.49
- PSF Finished All
- $273.17
- PSF Finished
- $269.71
- PSF Above Grade
- $320.20
- Previous Year Tax
- 1927.00
- Year Tax
- 2018
- Is this property managed by an HOA?
- Yes
- Primary HOA Management Type
- Professionally Managed
- Primary HOA Name
- MSI
- Primary HOA Phone Number
- 303-420-4433
- Primary HOA Website
- 303-420-4433
- Primary HOA Amenities
- Pool,Tennis Court(s)
- Primary HOA Fees Included
- Maintenance Grounds, Recycling, Trash
- Primary HOA Fees
- 89.00
- Primary HOA Fees Frequency
- Monthly
- Primary HOA Fees Total Annual
- 1068.00
Interior Details
- Interior Features
- Laminate Counters, Open Floorplan, Smart Thermostat, Smoke Free, Walk-In Closet(s)
- Appliances
- Dishwasher, Disposal, Dryer, Microwave, Oven, Refrigerator, Washer, Washer/Dryer
- Electric
- Central Air
- Flooring
- Carpet, Tile, Vinyl
- Cooling
- Central Air
- Heating
- Forced Air, Natural Gas
- Utilities
- Cable Available, Electricity Connected, Internet Access (Wired), Natural Gas Available, Natural Gas Connected, Phone Connected
Exterior Details
- Features
- Private Yard
- Patio Porch Features
- Deck
- Water
- Public
- Sewer
- Public Sewer
Room Details
# |
Type |
Dimensions |
L x W |
Level |
Description |
|---|---|---|---|---|---|
| 1 | Master Bedroom | - |
- |
Upper |
|
| 2 | Bedroom | - |
- |
Upper |
|
| 3 | Bedroom | - |
- |
Upper |
|
| 4 | Bathroom (1/2) | - |
- |
Main |
|
| 5 | Bathroom (Full) | - |
- |
Upper |
|
| 6 | Bathroom (Full) | - |
- |
Upper |
|
| 7 | Master Bathroom | - |
- |
Master Bath |
Garage & Parking
- Parking Spaces
- 1
- Parking Features
- Garage
| Type | # of Spaces |
L x W |
Description |
|---|---|---|---|
| Garage (Attached) | 2 |
- |
Exterior Construction
- Roof
- Composition
- Construction Materials
- Cement Siding, Frame
- Architectural Style
- Traditional
- Exterior Features
- Private Yard
- Window Features
- Window Coverings
- Security Features
- Smart Cameras
- Builder Source
- Public Records
Land Details
- PPA
- 3545454.55
- Road Frontage Type
- Public Road
- Road Surface Type
- Paved
Schools
- Elementary School
- Prairie Crossing
- Middle School
- Sierra
- High School
- Chaparral
Walk Score®
Listing Media
- Virtual Tour
- Click here to watch tour
Contact Agent
executed in 1.656 sec.




