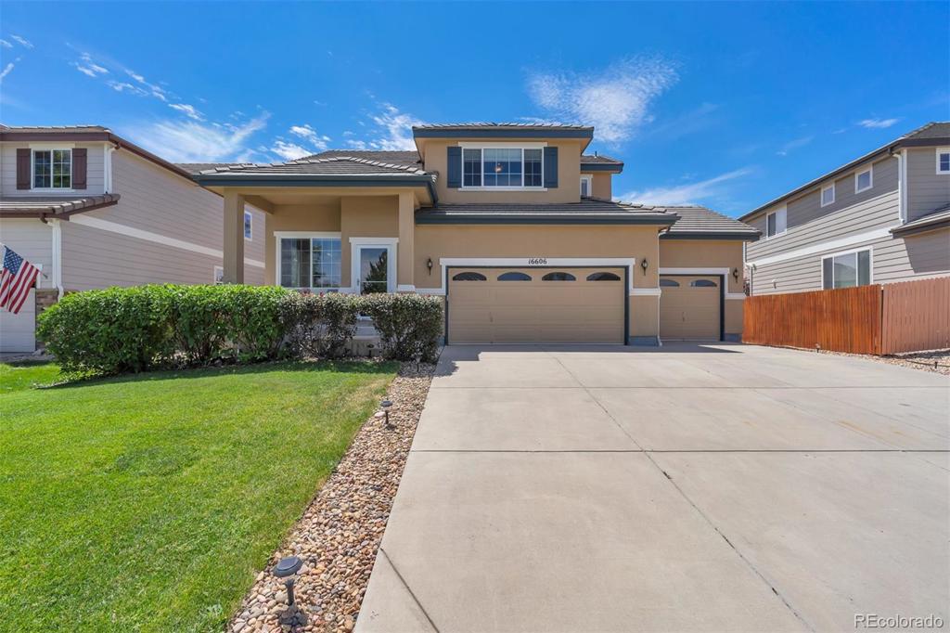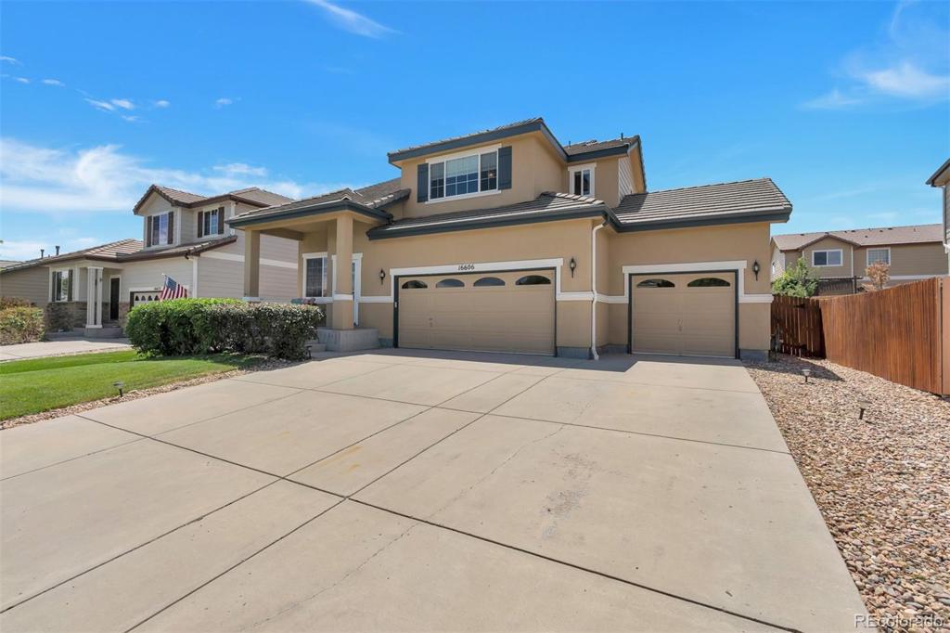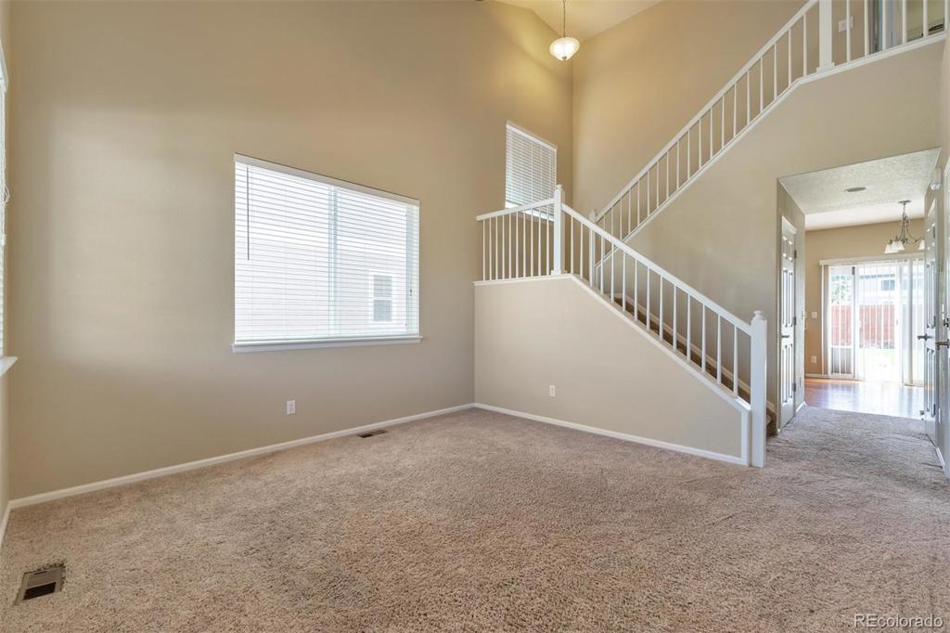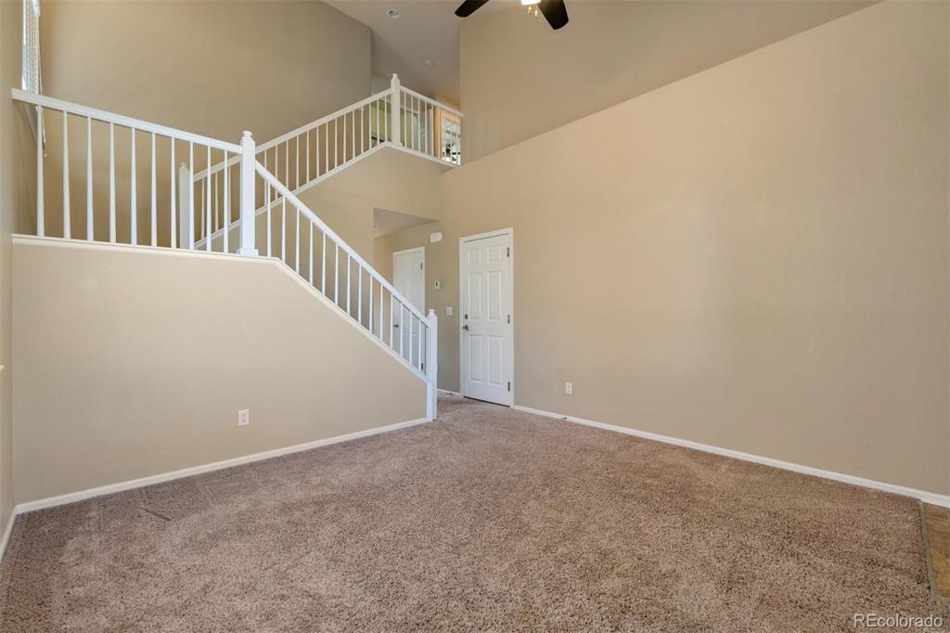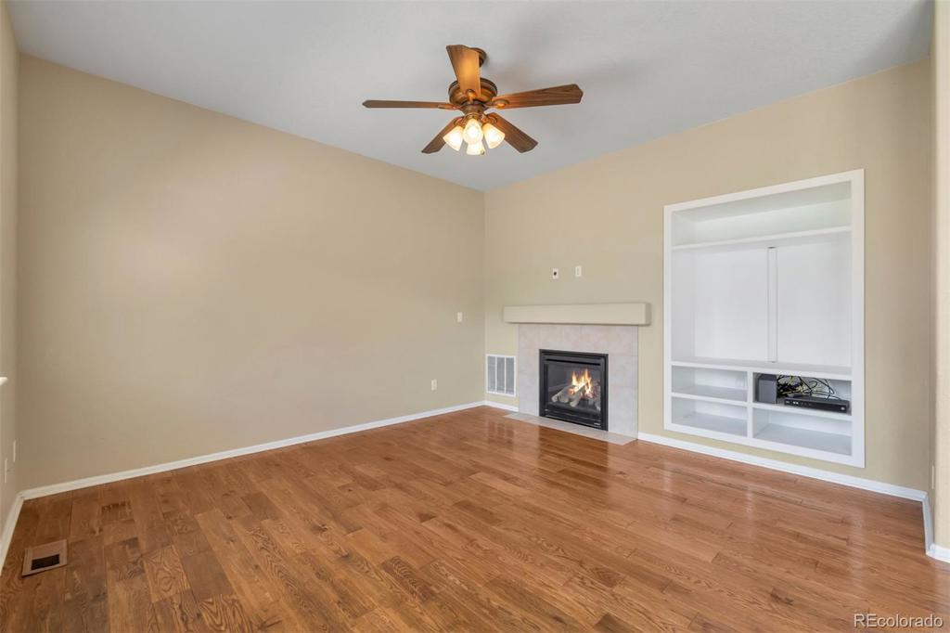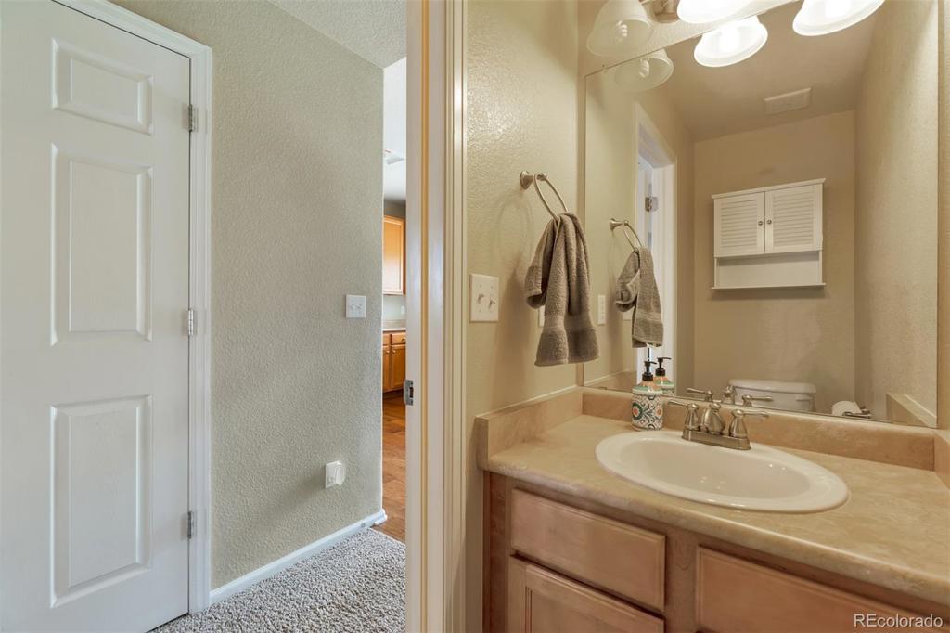16606 E Prairie Goat Avenue
Parker, CO 80134 — Douglas County — Antelope Heights NeighborhoodResidential $450,000 Sold Listing# 3290195
3 beds 3 baths 2448.00 sqft Lot size: 6621.00 sqft 0.15 acres 2007 build
Updated: 09-04-2020 03:49pm
Property Description
MOTIVATED Seller. This beautiful 2 story home sited in the Antelope Heights Community has been well maintained by the seller. This home features an impressive floor plan., vaulted ceilings upon entry into the living room, stainless-steel appliances and a family room is open to eat-in kitchen with ample countertop and storage space. Other features are three spacious bedrooms with a four-piece bathroom in the master suite, along with one full and a half bathroom located in the second level. Walk outside and take advantage of the 3-car garage for your cars, lawn and/or recreational gear. Below grade features a full unfinished basement with plenty of possibilities to finish as you desire. Exterior features include: generously sized backyard, extended back patio for easy summer BBQs, covered front porch, concrete/clay tile roof, front/back sprinkler system. On top of all these great qualities, this home continues to wow people as it is surrounded with lots of resources - Short walk to parks and schools. It is minutes from Downtown Parker, shopping/Dining and I-25, and South Parker road.
Listing Details
- Property Type
- Residential
- Listing#
- 3290195
- Source
- REcolorado (Denver)
- Last Updated
- 09-04-2020 03:49pm
- Status
- Sold
- Status Conditions
- None Known
- Der PSF Total
- 183.82
- Off Market Date
- 08-05-2020 12:00am
Property Details
- Property Subtype
- Single Family Residence
- Sold Price
- $450,000
- Original Price
- $475,000
- List Price
- $450,000
- Location
- Parker, CO 80134
- SqFT
- 2448.00
- Year Built
- 2007
- Acres
- 0.15
- Bedrooms
- 3
- Bathrooms
- 3
- Parking Count
- 1
- Levels
- Two
Map
Property Level and Sizes
- SqFt Lot
- 6621.00
- Lot Features
- Ceiling Fan(s), Laminate Counters, Open Floorplan, Pantry, Vaulted Ceiling(s), Walk-In Closet(s)
- Lot Size
- 0.15
- Foundation Details
- Slab
- Basement
- Sump Pump,Unfinished
Financial Details
- PSF Total
- $183.82
- PSF Finished
- $267.38
- PSF Above Grade
- $267.38
- Previous Year Tax
- 3867.00
- Year Tax
- 2019
- Is this property managed by an HOA?
- Yes
- Primary HOA Management Type
- Professionally Managed
- Primary HOA Name
- Antelope Heights HOA
- Primary HOA Phone Number
- 866-611-5864
- Primary HOA Website
- www.antelopeheights.com
- Primary HOA Fees
- 70.00
- Primary HOA Fees Frequency
- Monthly
- Primary HOA Fees Total Annual
- 840.00
Interior Details
- Interior Features
- Ceiling Fan(s), Laminate Counters, Open Floorplan, Pantry, Vaulted Ceiling(s), Walk-In Closet(s)
- Appliances
- Convection Oven, Dishwasher, Dryer, Microwave, Refrigerator, Self Cleaning Oven, Washer
- Electric
- Central Air
- Flooring
- Carpet, Laminate, Linoleum, Wood
- Cooling
- Central Air
- Heating
- Forced Air
- Fireplaces Features
- Living Room
- Utilities
- Cable Available, Electricity Available, Phone Available
Exterior Details
- Patio Porch Features
- Covered,Front Porch,Patio
- Water
- Public
- Sewer
- Public Sewer
Garage & Parking
- Parking Spaces
- 1
- Parking Features
- Concrete
Exterior Construction
- Roof
- Concrete
- Construction Materials
- Frame, Stucco, Wood Siding
- Architectural Style
- Contemporary
- Builder Name
- Richmond American Homes
- Builder Source
- Public Records
Land Details
- PPA
- 3000000.00
Schools
- Elementary School
- Gold Rush
- Middle School
- Cimarron
- High School
- Legend
Walk Score®
Contact Agent
executed in 1.521 sec.




