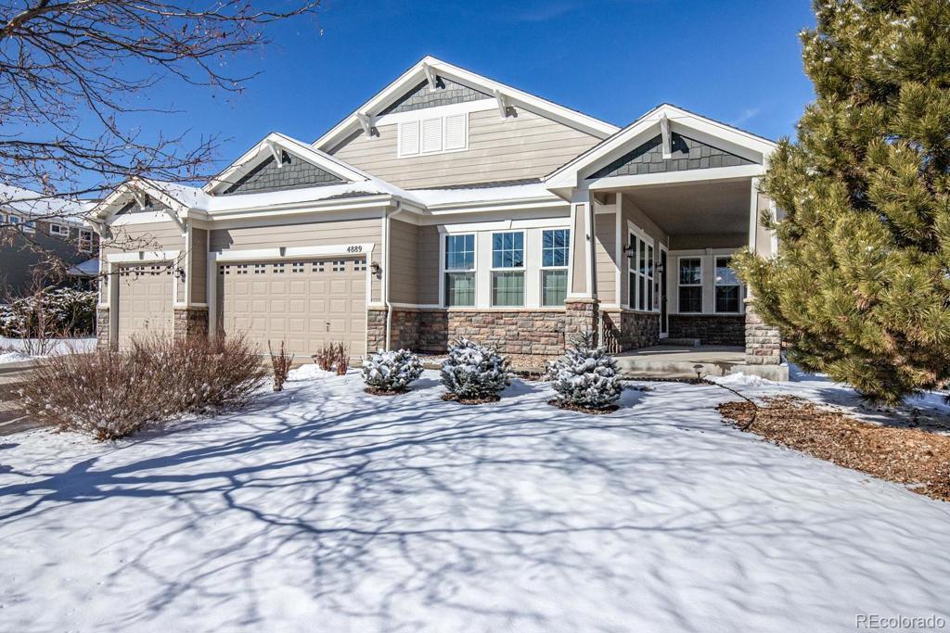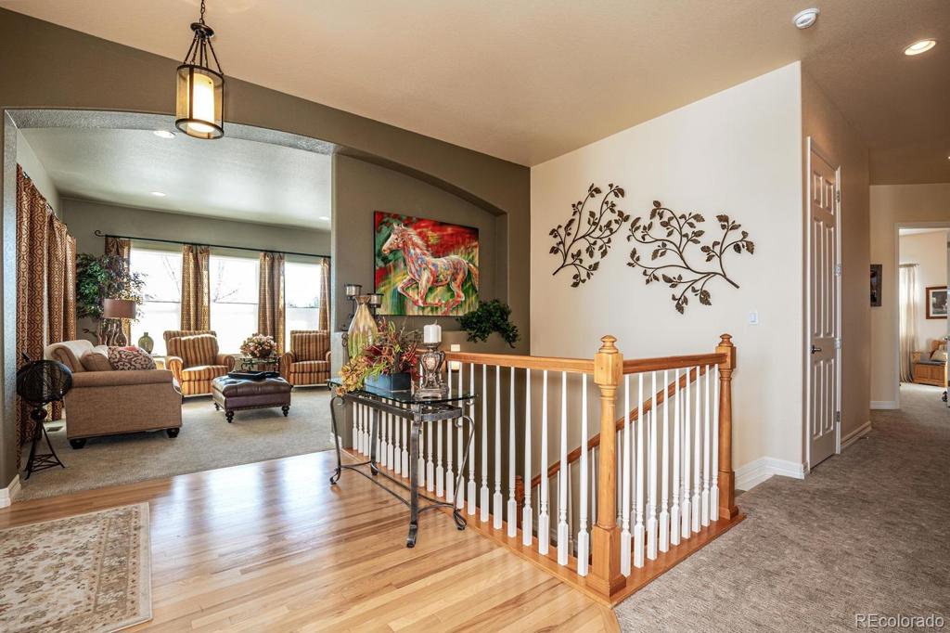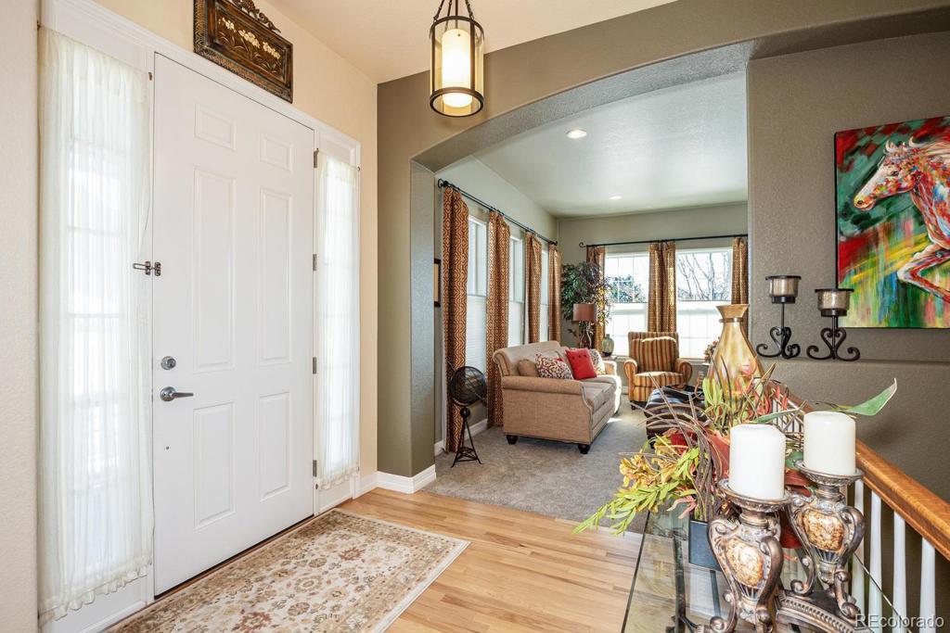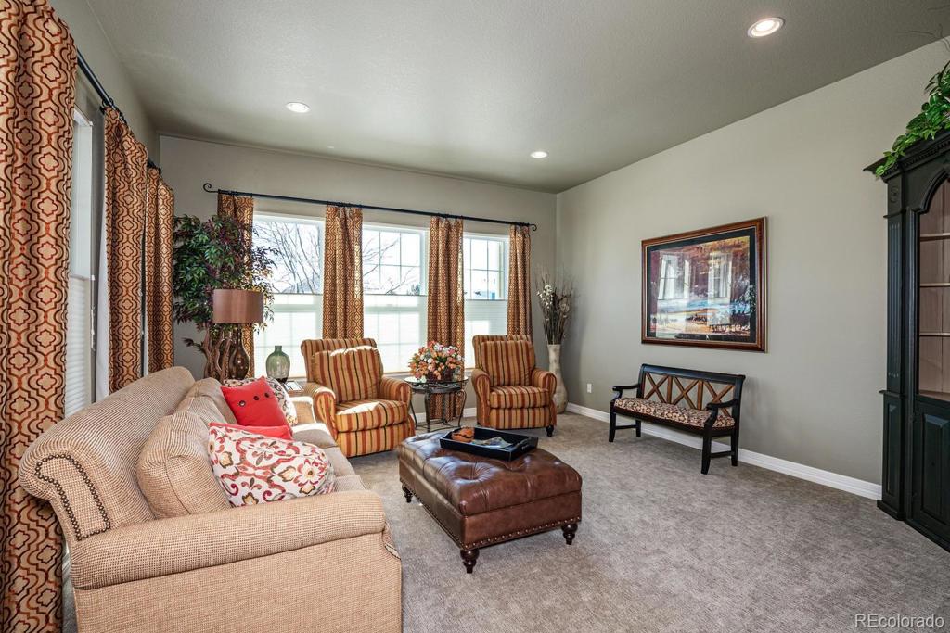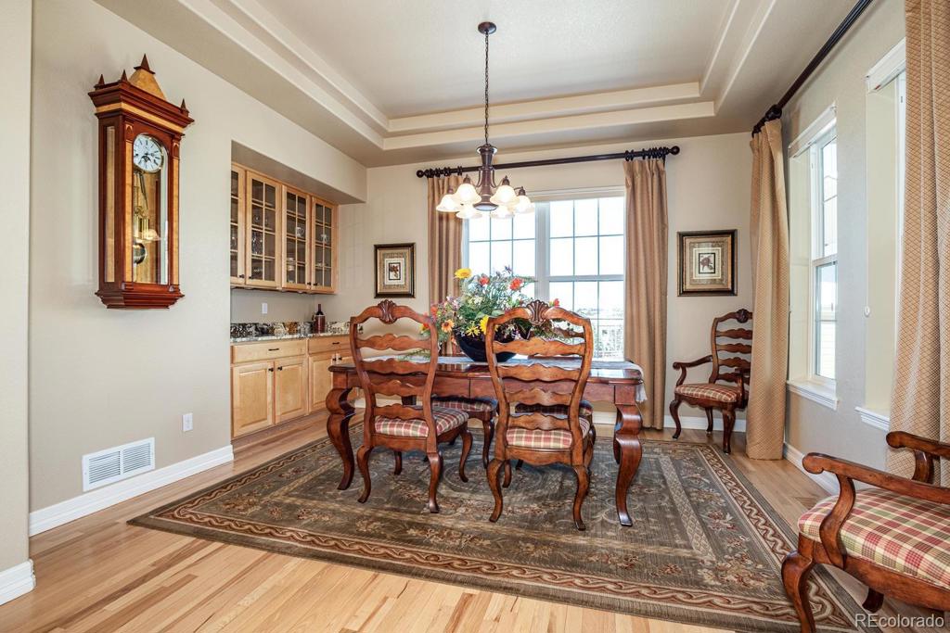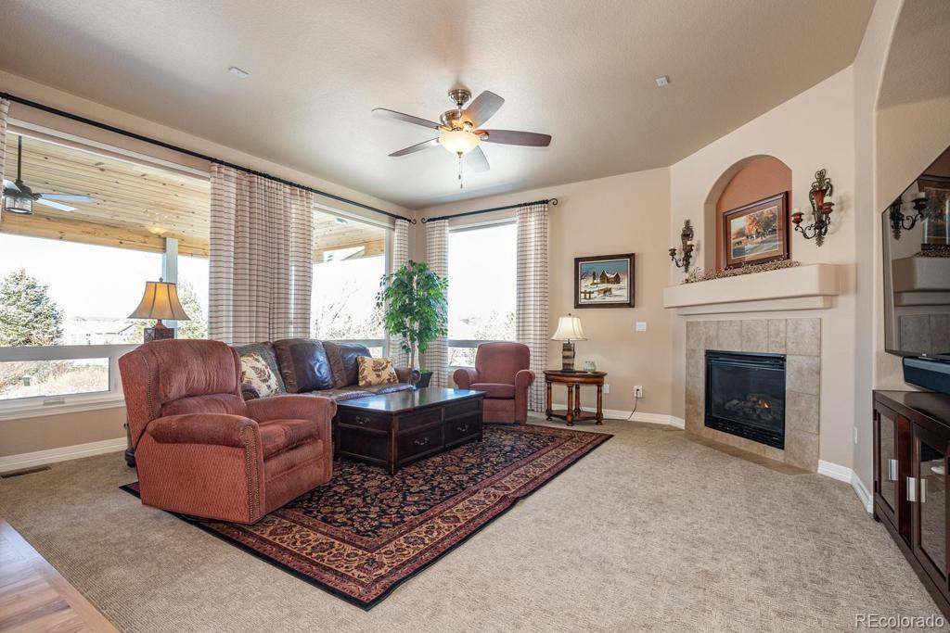4889 Streambed Trail
Parker, CO 80134 — Douglas County — Pradera NeighborhoodResidential $695,000 Sold Listing# 7746226
4 beds 4 baths 4281.00 sqft Lot size: 18774.00 sqft 0.43 acres 2004 build
Property Description
Located in a quiet cul-de-sac this spacious 4 bedroom, 4 bath ranch home has been tastefully updated. Natural light fills the home through all new windows placed less than 3 years ago. You will find 10' ceilings and 8' doors throughout the main floor. Hickory floors run through the entry way and into the dining and kitchen areas. Enjoy cooking in the well appointed gourmet kitchen w/ stainless appliances, granite counters, gas range, double ovens, a large island and a wall of pantry cabinets. Relax in the large master bedroom w/ room for a sitting area. The adjoining bath has been completely remodeled with a large custom shower, tub, heated floor, and a california closet! The backyard is a beautifully landscaped xeriscape with wandering paths and beautiful plantings throughout. The perfect retreat has been created with the large covered stamped concrete patio. The back lot point backs to the open space surrounding the park and community pool area. Fun to be had in the rec room w/ wet bar that includes a dishwasher as well as wine storage. Extra sleeping available on the murphy bed! Enjoy the amenities this community has to offer. In addition to the private golf course there is an extensive trail system that winds through the many open spaces providing panoramic views during scenic hikes, bike rides and dog walks. Parks, large community center, sports fields, basketball and hockey courts provide enjoyment for all ages.
Listing Details
- Property Type
- Residential
- Listing#
- 7746226
- Source
- REcolorado (Denver)
- Last Updated
- 03-06-2024 09:00pm
- Status
- Sold
- Status Conditions
- None Known
- Off Market Date
- 05-03-2020 12:00am
Property Details
- Property Subtype
- Single Family Residence
- Sold Price
- $695,000
- Original Price
- $695,000
- Location
- Parker, CO 80134
- SqFT
- 4281.00
- Year Built
- 2004
- Acres
- 0.43
- Bedrooms
- 4
- Bathrooms
- 4
- Levels
- One
Map
Property Level and Sizes
- SqFt Lot
- 18774.00
- Lot Features
- Built-in Features, Ceiling Fan(s), Entrance Foyer, Five Piece Bath, Granite Counters, Radon Mitigation System, Stone Counters, Walk-In Closet(s), Wet Bar
- Lot Size
- 0.43
- Foundation Details
- Slab
- Basement
- Partial, Sump Pump
Financial Details
- Previous Year Tax
- 5446.00
- Year Tax
- 2018
- Is this property managed by an HOA?
- Yes
- Primary HOA Name
- MSI-Pradera
- Primary HOA Phone Number
- 303-420-4433
- Primary HOA Amenities
- Park, Pool
- Primary HOA Fees Included
- Maintenance Grounds
- Primary HOA Fees
- 340.00
- Primary HOA Fees Frequency
- Annually
Interior Details
- Interior Features
- Built-in Features, Ceiling Fan(s), Entrance Foyer, Five Piece Bath, Granite Counters, Radon Mitigation System, Stone Counters, Walk-In Closet(s), Wet Bar
- Appliances
- Dishwasher, Disposal, Double Oven, Dryer, Gas Water Heater, Humidifier, Microwave, Range Hood, Refrigerator, Self Cleaning Oven, Washer
- Electric
- Central Air
- Flooring
- Carpet, Tile, Wood
- Cooling
- Central Air
- Heating
- Forced Air, Natural Gas, Radiant Floor
- Fireplaces Features
- Family Room
- Utilities
- Cable Available, Electricity Connected, Internet Access (Wired), Natural Gas Connected
Exterior Details
- Features
- Garden, Gas Valve, Lighting, Private Yard, Rain Gutters
- Water
- Public
- Sewer
- Public Sewer
Room Details
# |
Type |
Dimensions |
L x W |
Level |
Description |
|---|---|---|---|---|---|
| 1 | Living Room | - |
16.00 x 16.00 |
Main |
Insulated Blinds, Custom Draperies, Carpet |
| 2 | Dining Room | - |
15.00 x 12.00 |
Main |
Hickory Floors, Insulating Blinds, Built-in Buffet w/ Granite, Tray Ceiling |
| 3 | Kitchen | - |
23.00 x 19.00 |
Main |
Granite, Gas Cooktop, Double Oven, Large Island, Stainless Appliances, Eating Area, Pantry Cabinets, Hickory Floors |
| 4 | Family Room | - |
20.00 x 16.00 |
Main |
Gas Fireplace, Insulating Blinds, Custom Draperies, Wired for Surround, Carpet |
| 5 | Master Bedroom | - |
23.00 x 14.00 |
Main |
Double Doors, Bayed window area, Sitting Area, Carpet |
| 6 | Bathroom (Full) | - |
- |
Main |
5 Piece Master Bath, Completely Remodeled, Heated Floors, Stone Counters, Custom Shower,California Closet |
| 7 | Bedroom | - |
13.00 x 11.00 |
Main |
|
| 8 | Bedroom | - |
13.00 x 11.00 |
Main |
|
| 9 | Bedroom | - |
13.00 x 11.00 |
Main |
|
| 10 | Bathroom (Full) | - |
- |
Main |
2 Sinks, Tile Floor, Stone Counter top |
| 11 | Bathroom (1/2) | - |
- |
Main |
Tile Floor, Stone Counter top |
| 12 | Family Room | - |
32.00 x 21.00 |
Basement |
Carpet, Wired Sound, Wet Bar w/ Dishwasher, Refrigerator,and Wine Storage, Murphy Bed |
| 13 | Bathroom (3/4) | - |
- |
Basement |
Tile Floor, Stone counter |
| 14 | Exercise Room | - |
18.00 x 14.00 |
Basement |
Carpet, Mirrored Wall making it perfect for a workout room or turn it into a home theater! |
Garage & Parking
| Type | # of Spaces |
L x W |
Description |
|---|---|---|---|
| Garage (Attached) | 3 |
- |
Exterior Construction
- Roof
- Architecural Shingle
- Construction Materials
- Cement Siding, Frame, Rock
- Exterior Features
- Garden, Gas Valve, Lighting, Private Yard, Rain Gutters
- Window Features
- Double Pane Windows, Window Coverings, Window Treatments
- Builder Name
- D.R. Horton, Inc
- Builder Source
- Public Records
Land Details
- PPA
- 0.00
Schools
- Elementary School
- Mountain View
- Middle School
- Sagewood
- High School
- Ponderosa
Walk Score®
Listing Media
- Virtual Tour
- Click here to watch tour
Contact Agent
executed in 1.025 sec.



