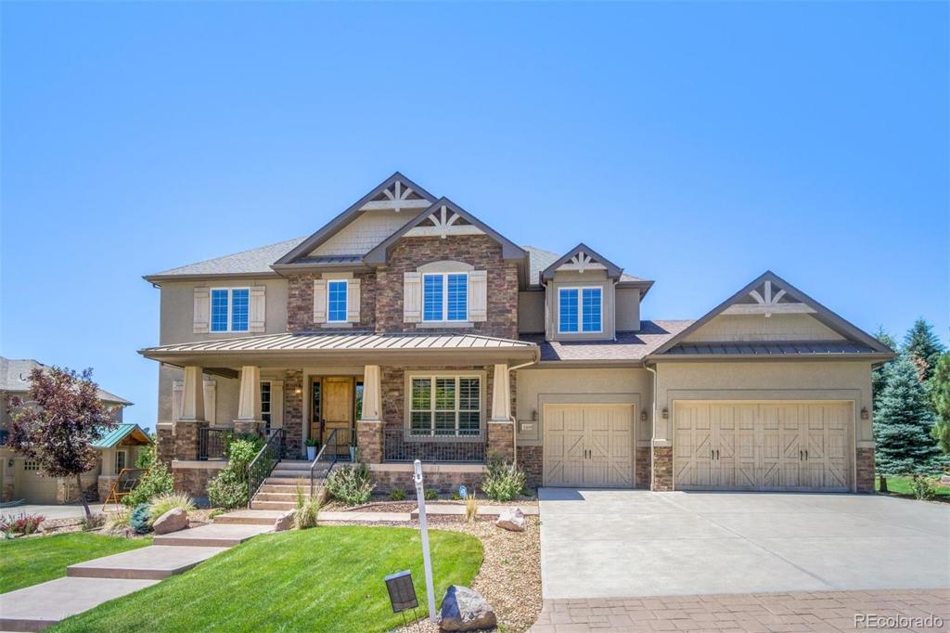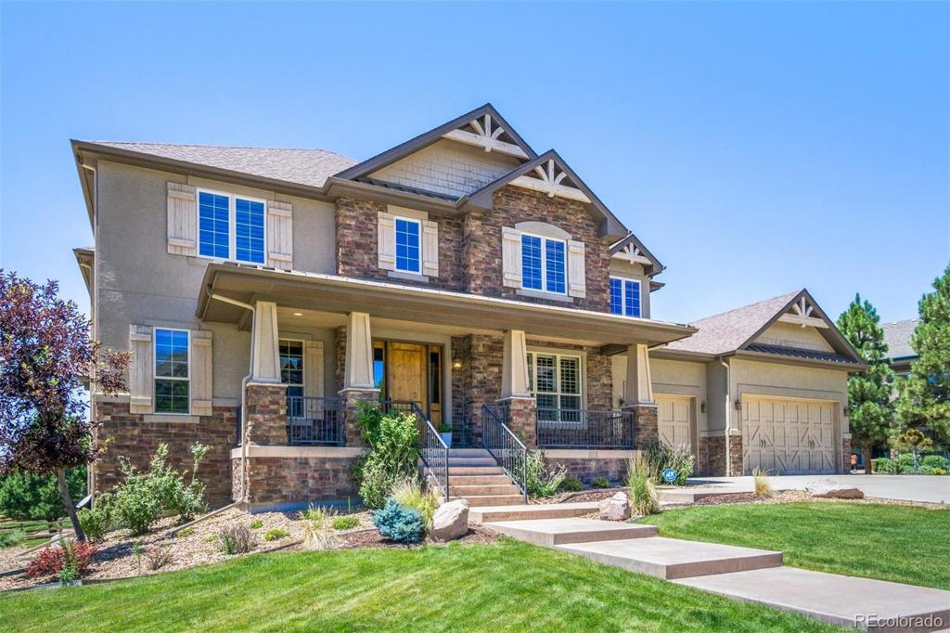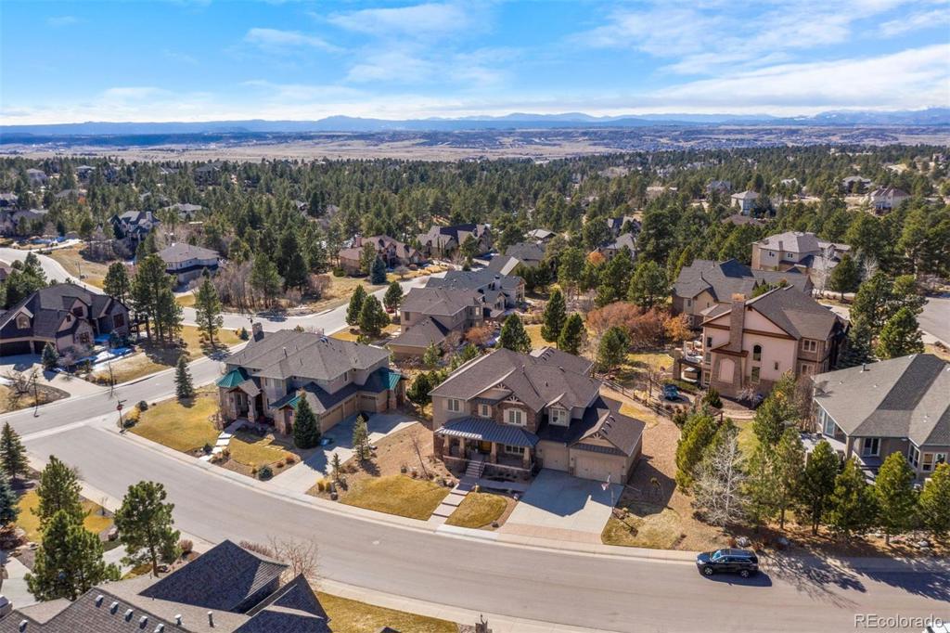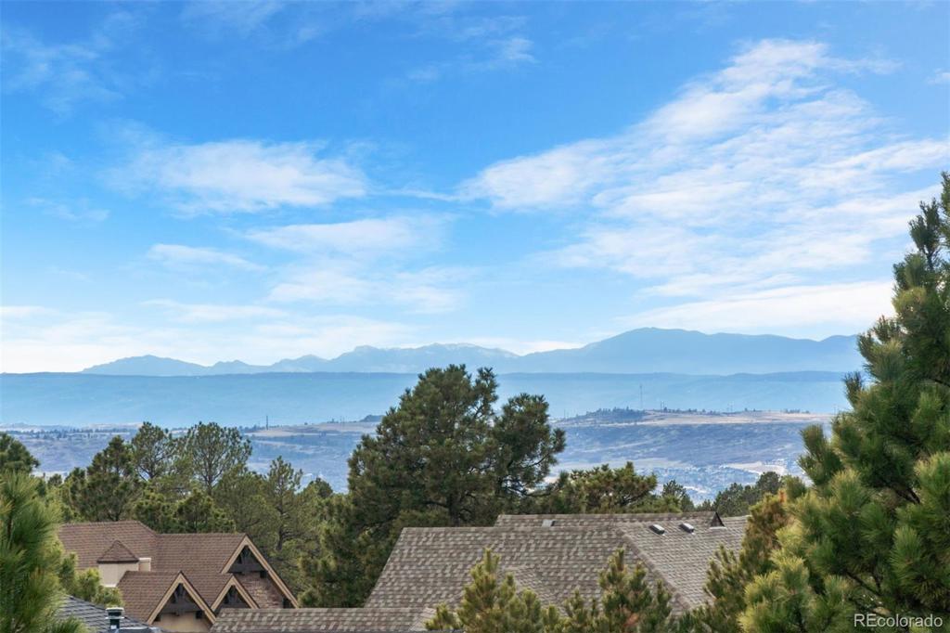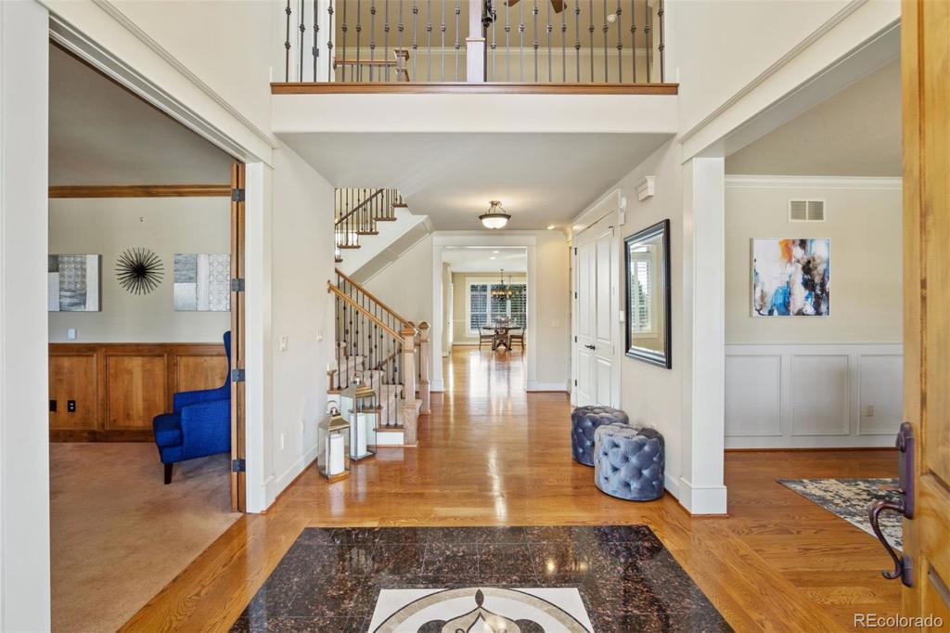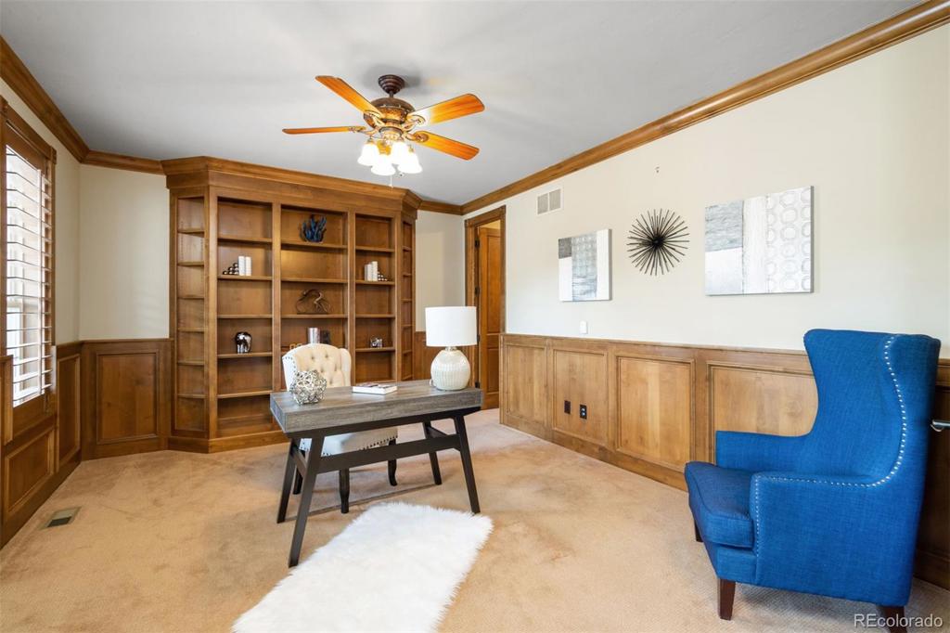5409 Forest View Road
Parker, CO 80134 — Douglas County — Timbers At The Pinery NeighborhoodResidential $1,000,000 Sold Listing# 8529889
5 beds 6 baths 6818.00 sqft Lot size: 16771.00 sqft 0.38 acres 2008 build
Updated: 12-10-2020 08:17am
Property Description
Stunning 2008 custom built home in the heart of The Timbers at the Pinery ~ Nestled on just under a half acre this east facing home has breathtaking views of the mountains and spectacular Colorado sunsets ~ The sculptured lawns show a true pride of ownership and the finished 3-car garage comes with lots storage and a custom coated floor ~ Breathtaking views from the moment you enter the home ~ Cathedral ceilings over gleaming hardwood floors and 3 cozy fireplaces ~ The oversized kitchen is a chef's dream with cherry cabinets, granite countertops and high end appliances ~ A long center island with a thermador gas cooktop, a prep sink and additional seating ~ The butler pantry will guide you to the elegant dining room and onto a large office that is perfect for anyone who works from home ~ A main floor guest bathroom, mud room and storage area is just off the garage and you have a spacious laundry room with utility sink and washer and dryer included ~ The upper level has 4 bedrooms each has its own ensuite and walk-in closet ~ The master bedroom is pure serenity with a elegant 5-piece bath, large walk-in closet and sitting area with a double-sided fireplace overlooking a private deck with endless west views of the front range ~ The finished walk-out basement is great for entertaining ~ Enjoy evenings in the custom theater room or hanging out and playing games around the wet bar ~ Basement also includes an additional full bath, bedroom and great space for a gym ~ Enjoy all the wildlife that peacefully wander throughout the community ~ There are so many details to this home that you just have to come take a look. Check out more at. 5409forestviewrd.com
Listing Details
- Property Type
- Residential
- Listing#
- 8529889
- Source
- REcolorado (Denver)
- Last Updated
- 12-10-2020 08:17am
- Status
- Sold
- Status Conditions
- None Known
- Der PSF Total
- 146.67
- Off Market Date
- 10-14-2020 12:00am
Property Details
- Property Subtype
- Single Family Residence
- Sold Price
- $1,000,000
- Original Price
- $1,310,000
- List Price
- $1,000,000
- Location
- Parker, CO 80134
- SqFT
- 6818.00
- Year Built
- 2008
- Acres
- 0.38
- Bedrooms
- 5
- Bathrooms
- 6
- Parking Count
- 1
- Levels
- Two
Map
Property Level and Sizes
- SqFt Lot
- 16771.00
- Lot Features
- Built-in Features, Ceiling Fan(s), Central Vacuum, Five Piece Bath, Granite Counters, Jet Action Tub, Kitchen Island, Master Suite, Open Floorplan, Pantry, Smoke Free, Solid Surface Counters, Utility Sink, Vaulted Ceiling(s), Walk-In Closet(s), Wet Bar
- Lot Size
- 0.38
- Foundation Details
- Slab
- Basement
- Exterior Entry,Finished,Full,Interior Entry/Standard,Sump Pump,Walk-Out Access
- Base Ceiling Height
- 9ft
- Common Walls
- No Common Walls
Financial Details
- PSF Total
- $146.67
- PSF Finished
- $146.67
- PSF Above Grade
- $226.09
- Previous Year Tax
- 6700.00
- Year Tax
- 2019
- Is this property managed by an HOA?
- Yes
- Primary HOA Management Type
- Professionally Managed
- Primary HOA Name
- Specialized Property Management
- Primary HOA Phone Number
- 303-841-0456
- Primary HOA Website
- spmparker.com
- Primary HOA Fees Included
- Maintenance Grounds, Recycling, Trash
- Primary HOA Fees
- 295.00
- Primary HOA Fees Frequency
- Annually
- Primary HOA Fees Total Annual
- 295.00
Interior Details
- Interior Features
- Built-in Features, Ceiling Fan(s), Central Vacuum, Five Piece Bath, Granite Counters, Jet Action Tub, Kitchen Island, Master Suite, Open Floorplan, Pantry, Smoke Free, Solid Surface Counters, Utility Sink, Vaulted Ceiling(s), Walk-In Closet(s), Wet Bar
- Appliances
- Cooktop, Dishwasher, Disposal, Double Oven, Down Draft, Dryer, Gas Water Heater, Humidifier, Microwave, Refrigerator, Sump Pump, Washer, Wine Cooler
- Electric
- Central Air
- Flooring
- Carpet, Tile, Wood
- Cooling
- Central Air
- Heating
- Forced Air
- Fireplaces Features
- Family Room,Gas,Living Room,Master Bedroom
- Utilities
- Cable Available, Electricity Connected, Natural Gas Connected
Exterior Details
- Features
- Gas Valve, Private Yard, Rain Gutters
- Patio Porch Features
- Covered,Deck,Front Porch,Patio
- Lot View
- Mountain(s)
- Water
- Public
- Sewer
- Public Sewer
Room Details
# |
Type |
Dimensions |
L x W |
Level |
Description |
|---|---|---|---|---|---|
| 1 | Kitchen | - |
16.60 x 24.90 |
Main |
Chefs dream ~ Open/Bright ~ High End Appliances ~ Granite ~ Butler Pantry ~ Large Walk-In Pantry |
| 2 | Bathroom (1/2) | - |
- |
Main |
Guest Bathroom off garage and laundry ~ Toilet ~ Sink |
| 3 | Laundry | - |
9.90 x 12.90 |
Main |
Spacious Laundry room with Washer & Dryer ~ Cabinets ~ Lots of counter space and a utility sink |
| 4 | Great Room | - |
16.60 x 20.70 |
Main |
Gorgeous living space with cathedral ceilings and gas fireplace |
| 5 | Bonus Room | - |
12.00 x 12.00 |
Main |
Open breakfast room / Eating space off the kitchen |
| 6 | Dining Room | - |
13.60 x 15.20 |
Main |
Spacious and bright with butler pantry and wine fridge |
| 7 | Office | - |
13.00 x 16.00 |
Main |
Great home office or could be 6th bedroom ~ Built-In Shelves & Walk-In Closet |
| 8 | Bathroom (3/4) | - |
- |
Basement |
Beautifully tiled ~ Shower ~ Toilet ~ Sink |
| 9 | Bedroom | - |
13.60 x 12.00 |
Basement |
Large basement bedroom #5 ~ Large window and closet |
| 10 | Media Room | - |
- |
Basement |
Great custom theater room ~ Screen included |
| 11 | Bedroom | - |
13.00 x 13.70 |
Upper |
East Facing Bedroom #4 ~ Ceiling Fan ~ Carpet ~ 2 Closets with Shelving |
| 12 | Bathroom (Full) | - |
- |
Upper |
Bedroom #4 ensuite ~ Shower/Tub ~ Sink ~ Toilet |
| 13 | Bedroom | - |
12.00 x 13.40 |
Upper |
East Facing Bedroom #3 ~ Ceiling Fan ~ Carpet ~ |
| 14 | Bathroom (Full) | - |
- |
Upper |
Bedroom #3 ensuite ~ Tub/ Shower ~ Tile Floor ~ Toilet ~ Sink and walk-in closet |
| 15 | Master Bedroom | - |
27.20 x 28.40 |
Upper |
Spacious Master Bedroom ~ Double-sided fireplace ~ 11 x 12 Sitting Area and west facing covered deck with gorgeous mtn views |
| 16 | Master Bathroom (Full) | - |
- |
Upper |
Master 5-Piece ensuite ~ Jacuzzi tub ~ 2 Sinks ~ Granite Countertops ~ Water closet ~ Tiled Shower ~ Large 14x8 Walk-In Closet |
| 17 | Bedroom | - |
13.80 x 15.00 |
Upper |
East Facing Bedroom #2 ~ Carpet ~ Ceiling Fan ~ Window bench |
| 18 | Bathroom (Full) | - |
- |
Upper |
Bedroom #2 ensuite ~ Toilet ~ Sink ~ Tub/Shower & Walk-In Closet |
| 19 | Den | - |
13.10 x 15.60 |
Main |
"Keeping room" with Gas Fireplace |
| 20 | Gym | - |
- |
Basement |
Great space for home gym ~ Carpet ~ Ceiling Fan |
Garage & Parking
- Parking Spaces
- 1
- Parking Features
- Concrete, Dry Walled, Finished, Floor Coating, Lighted, Oversized, Smart Garage Door
| Type | # of Spaces |
L x W |
Description |
|---|---|---|---|
| Garage (Attached) | 3 |
27.00 x 32.30 |
Smart Garage opener / 3 Remotes |
Exterior Construction
- Roof
- Composition
- Construction Materials
- Frame, Rock, Stucco
- Architectural Style
- Traditional
- Exterior Features
- Gas Valve, Private Yard, Rain Gutters
- Window Features
- Window Coverings
- Security Features
- Carbon Monoxide Detector(s),Security System,Smoke Detector(s)
- Builder Name
- Danos Homes
- Builder Source
- Public Records
Land Details
- PPA
- 2631578.95
- Road Frontage Type
- Public Road
- Road Responsibility
- Public Maintained Road
- Road Surface Type
- Paved
Schools
- Elementary School
- Northeast
- Middle School
- Sagewood
- High School
- Ponderosa
Walk Score®
Listing Media
- Virtual Tour
- Click here to watch tour
Contact Agent
executed in 1.593 sec.




