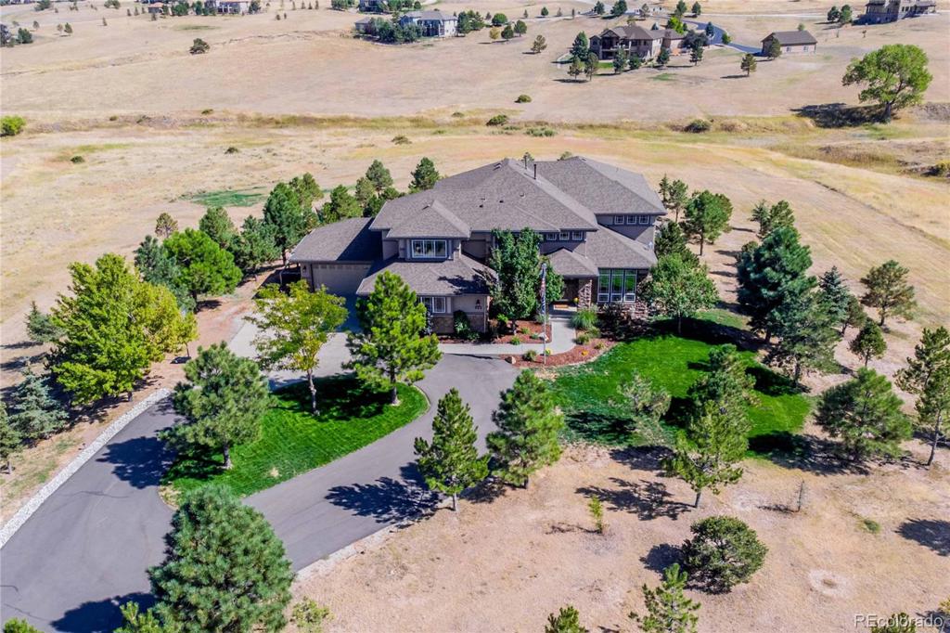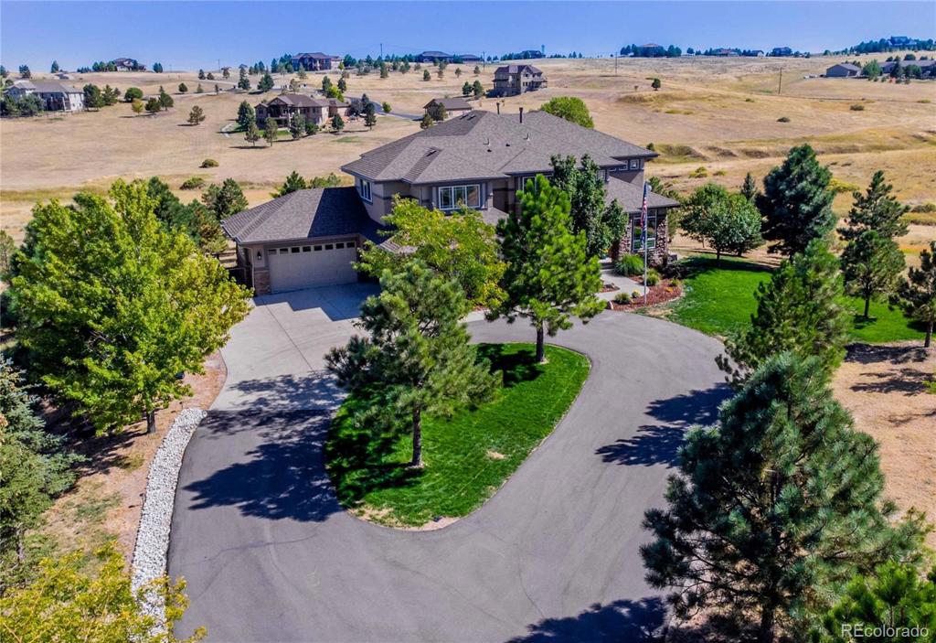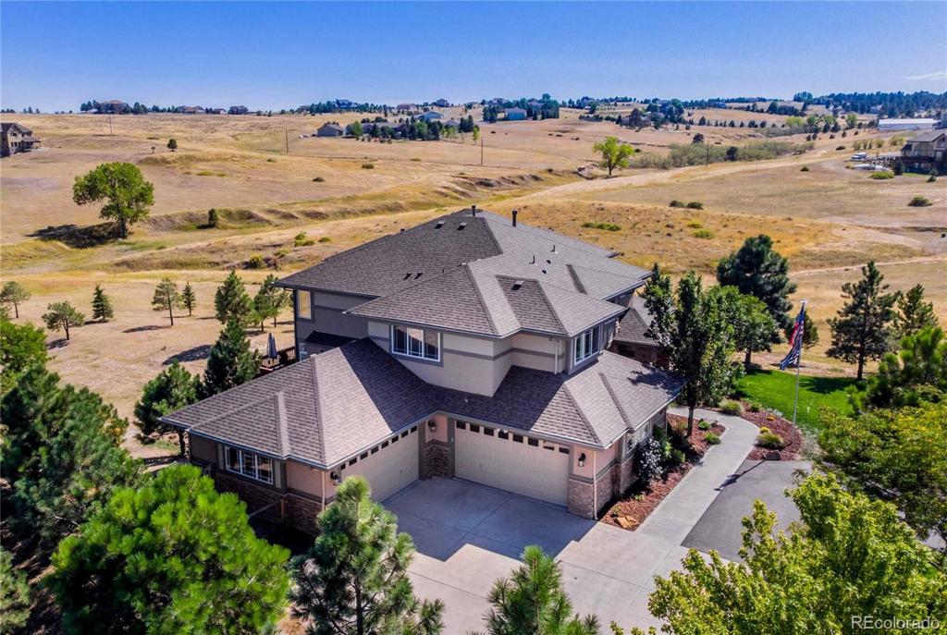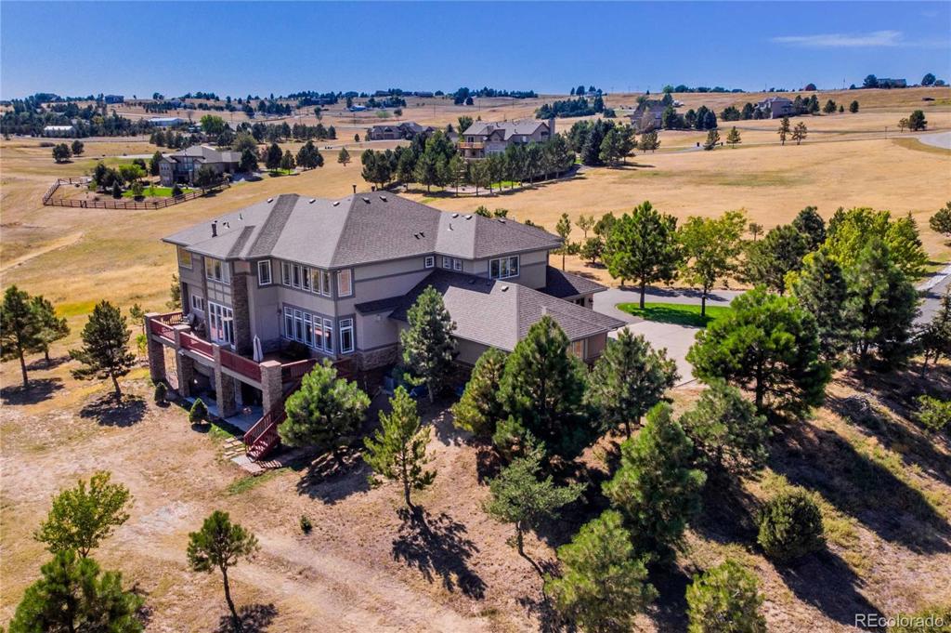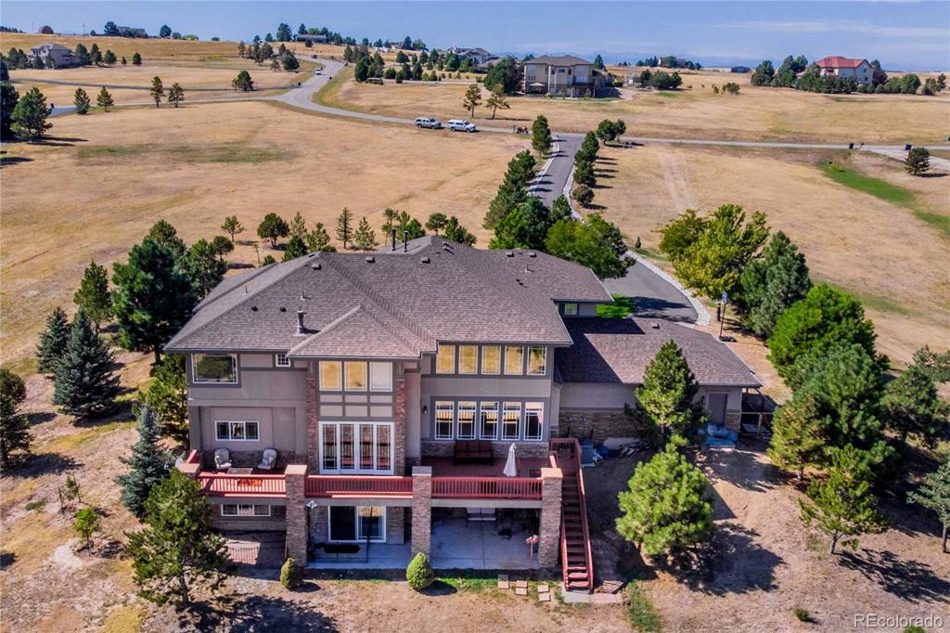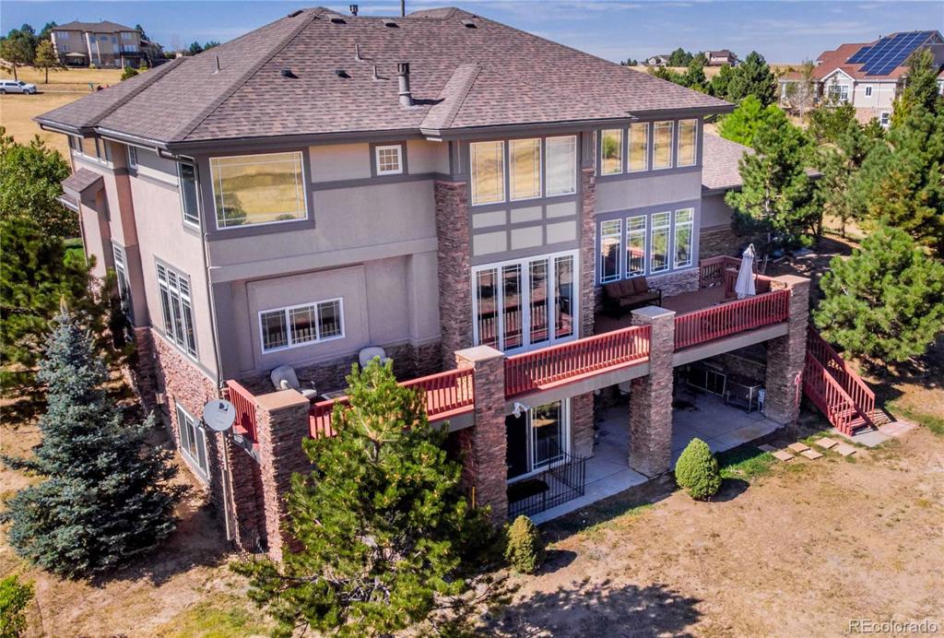222 N Pines Trail
Parker, CO 80138 — Elbert County — Sky Rim NeighborhoodResidential $1,060,000 Sold Listing# 9134920
5 beds 5 baths 5970.00 sqft Lot size: 218236.00 sqft 5.01 acres 2001 build
Updated: 07-18-2020 02:36pm
Property Description
THE BEST IN MULTI-GENERATIONAL LIVING! Wonderfully updated executive home on five tranquil acres in Sky Rim. The entire downstairs walkout has been created as an oasis for the in-laws with a complete kitchen that rivals most primary kitchens, a living and dining area, new gas fireplace and a new bedroom with amazing walk-in cedar closet. The home has too many upgrades to mention including a stunning redesigned kitchen with quartz counters, a six burner gas stove with pot filler, coffee bar and wide open glass doors to the balcony. The oversized four-car garage has abundant storage. Additionally there is new LVT flooring on the main level, new interior paint, a new driveway, new expanded French doors, new fireplace surround with custom tile, new tile in the upstairs bathrooms and new landscaping out front. Contact the listing agent for the complete list of improvements.
Listing Details
- Property Type
- Residential
- Listing#
- 9134920
- Source
- REcolorado (Denver)
- Last Updated
- 07-18-2020 02:36pm
- Status
- Sold
- Status Conditions
- Kickout - Contingent on home sale
- Der PSF Total
- 177.55
- Off Market Date
- 03-09-2020 12:00am
Property Details
- Property Subtype
- Single Family Residence
- Sold Price
- $1,060,000
- Original Price
- $1,060,000
- List Price
- $1,060,000
- Location
- Parker, CO 80138
- SqFT
- 5970.00
- Year Built
- 2001
- Acres
- 5.01
- Bedrooms
- 5
- Bathrooms
- 5
- Parking Count
- 1
- Levels
- Two
Map
Property Level and Sizes
- SqFt Lot
- 218236.00
- Lot Features
- Breakfast Nook, Ceiling Fan(s), Eat-in Kitchen, Entrance Foyer, Five Piece Bath, In-Law Floor Plan, Quartz Counters
- Lot Size
- 5.01
- Foundation Details
- Slab
- Basement
- Exterior Entry,Finished,Full,Walk-Out Access
Financial Details
- PSF Total
- $177.55
- PSF Finished
- $184.73
- PSF Above Grade
- $290.09
- Previous Year Tax
- 8464.00
- Year Tax
- 2018
- Is this property managed by an HOA?
- Yes
- Primary HOA Management Type
- Professionally Managed
- Primary HOA Name
- Sky Rim
- Primary HOA Phone Number
- 303-841-8658
- Primary HOA Website
- www.skyrimhoa.com
- Primary HOA Fees Included
- Maintenance Grounds, Recycling, Trash
- Primary HOA Fees
- 300.00
- Primary HOA Fees Frequency
- Annually
- Primary HOA Fees Total Annual
- 300.00
Interior Details
- Interior Features
- Breakfast Nook, Ceiling Fan(s), Eat-in Kitchen, Entrance Foyer, Five Piece Bath, In-Law Floor Plan, Quartz Counters
- Appliances
- Dishwasher, Disposal, Microwave, Oven, Range Hood, Refrigerator, Self Cleaning Oven, Wine Cooler
- Laundry Features
- In Unit
- Electric
- Central Air
- Flooring
- Carpet, Laminate, Tile
- Cooling
- Central Air
- Heating
- Forced Air, Natural Gas
- Fireplaces Features
- Basement,Electric,Great Room,Living Room,Master Bedroom
- Utilities
- Cable Available
Exterior Details
- Features
- Balcony, Lighting, Private Yard, Rain Gutters
- Patio Porch Features
- Covered,Front Porch,Patio
- Lot View
- Meadow
- Water
- Shared Well
- Sewer
- Septic Tank
Room Details
# |
Type |
Dimensions |
L x W |
Level |
Description |
|---|---|---|---|---|---|
| 1 | Master Bedroom | - |
- |
Upper |
|
| 2 | Master Bathroom (Full) | - |
- |
Upper |
|
| 3 | Bedroom | - |
- |
Upper |
|
| 4 | Bedroom | - |
- |
Upper |
|
| 5 | Bedroom | - |
- |
Upper |
|
| 6 | Bedroom | - |
- |
Basement |
huge walk in closet |
| 7 | Bathroom (Full) | - |
- |
Upper |
jack and jill |
| 8 | Bathroom (3/4) | - |
- |
Upper |
en suite |
| 9 | Bathroom (Full) | - |
- |
Basement |
|
| 10 | Bathroom (1/2) | - |
- |
Main |
|
| 11 | Laundry | - |
- |
Main |
|
| 12 | Laundry | - |
- |
Basement |
|
| 13 | Living Room | - |
- |
Main |
|
| 14 | Dining Room | - |
- |
Main |
|
| 15 | Family Room | - |
- |
Main |
|
| 16 | Family Room | - |
- |
Basement |
|
| 17 | Kitchen | - |
- |
Basement |
|
| 18 | Kitchen | - |
- |
Main |
|
| 19 | Den | - |
- |
Main |
|
| 20 | Den | - |
- |
Basement |
Garage & Parking
- Parking Spaces
- 1
- Parking Features
- Circular Driveway, Finished, Oversized, Storage
| Type | # of Spaces |
L x W |
Description |
|---|---|---|---|
| Garage (Attached) | 4 |
- |
oversized connected |
Exterior Construction
- Roof
- Composition
- Construction Materials
- Frame, Stone, Wood Siding
- Exterior Features
- Balcony, Lighting, Private Yard, Rain Gutters
- Window Features
- Double Pane Windows
- Security Features
- Smoke Detector(s)
- Builder Source
- Listor Measured
Land Details
- PPA
- 211576.85
- Well Type
- Community
- Road Frontage Type
- Public Road
- Road Responsibility
- Public Maintained Road
- Road Surface Type
- Paved
Schools
- Elementary School
- Pine Lane Prim/Inter
- Middle School
- Sierra
- High School
- Chaparral
Walk Score®
Contact Agent
executed in 2.196 sec.




