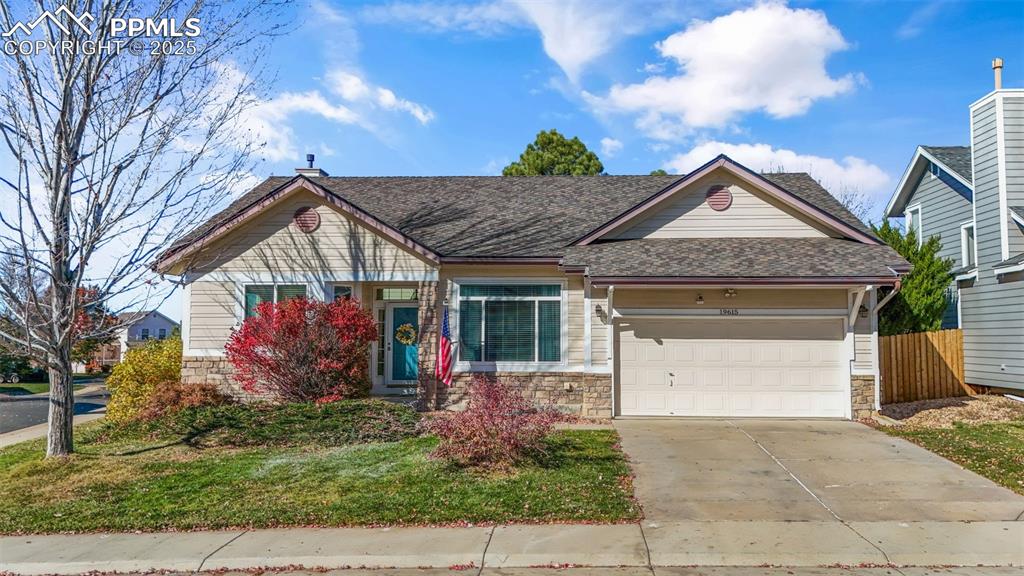23634 Broadmoor Drive
Parker, CO 80138 — Douglas County — Villages Of Parker NeighborhoodResidential $579,900 Sold Listing# 5039641
4 beds 3 baths 2084.00 sqft Lot size: 5009.00 sqft 0.11 acres 1999 build
Property Description
Fabulous tri-level single-family home in the highly sought-after Canterberry Crossing neighborhood in Parker! Enjoy breathtaking Colorado sunsets from the charming covered front porch. The main level offers formal living/dining rooms, along with a spacious kitchen featuring a center island, granite countertops, stainless steel appliances, and a pantry for added storage. The lower level boasts a cozy family room with a free-standing fireplace—perfect for chilly evenings—and a convenient powder bath for guests. Step outside to a beautifully landscaped backyard complete with a large stamped concrete patio, perfect for entertaining or relaxing outdoors. The finished basement adds even more space with a large rec room that can easily serve as a non-conforming 4th bedroom. Upstairs, you'll find a versatile loft—ideal for a home office or homework station—plus three generously sized bedrooms, including a primary suite with a private 3/4 bath. Upgrades include: Granite in ALL the bathrooms, mature landscaping, new garage door and MORE! Enjoy access to neighborhood amenities like a community pool, scenic trails, and playgrounds—all just minutes from top-rated schools, downtown Parker, and a variety of outdoor recreation opportunities. Don’t miss your chance to own this fantastic home!
Listing Details
- Property Type
- Residential
- Listing#
- 5039641
- Source
- REcolorado (Denver)
- Last Updated
- 08-05-2025 04:55pm
- Status
- Sold
- Status Conditions
- Kickout - Contingent on home sale
- Off Market Date
- 07-01-2025 12:00am
Property Details
- Property Subtype
- Single Family Residence
- Sold Price
- $579,900
- Original Price
- $574,900
- Location
- Parker, CO 80138
- SqFT
- 2084.00
- Year Built
- 1999
- Acres
- 0.11
- Bedrooms
- 4
- Bathrooms
- 3
- Levels
- Tri-Level
Map
Property Level and Sizes
- SqFt Lot
- 5009.00
- Lot Features
- Ceiling Fan(s), Eat-in Kitchen, Granite Counters, Kitchen Island, Open Floorplan, Pantry, Primary Suite, Vaulted Ceiling(s), Walk-In Closet(s)
- Lot Size
- 0.11
- Basement
- Finished, Partial
- Common Walls
- No Common Walls
Financial Details
- Previous Year Tax
- 3440.00
- Year Tax
- 2024
- Is this property managed by an HOA?
- Yes
- Primary HOA Name
- Canterberry Crossing Master - CO Property Mgt
- Primary HOA Phone Number
- 303-841-8658
- Primary HOA Amenities
- Pool
- Primary HOA Fees Included
- Recycling, Trash
- Primary HOA Fees
- 230.00
- Primary HOA Fees Frequency
- Quarterly
- Secondary HOA Name
- Palmetto Sub - CO Property Mgt
- Secondary HOA Phone Number
- 303-841-8658
- Secondary HOA Fees
- 70.00
- Secondary HOA Fees Frequency
- Quarterly
Interior Details
- Interior Features
- Ceiling Fan(s), Eat-in Kitchen, Granite Counters, Kitchen Island, Open Floorplan, Pantry, Primary Suite, Vaulted Ceiling(s), Walk-In Closet(s)
- Appliances
- Dishwasher, Dryer, Microwave, Oven, Range, Refrigerator, Washer
- Electric
- Central Air
- Flooring
- Carpet, Tile
- Cooling
- Central Air
- Heating
- Forced Air
- Fireplaces Features
- Family Room, Free Standing
Exterior Details
- Features
- Private Yard
- Water
- Public
- Sewer
- Public Sewer
Garage & Parking
Exterior Construction
- Roof
- Composition
- Construction Materials
- Brick, Vinyl Siding
- Exterior Features
- Private Yard
- Builder Source
- Public Records
Land Details
- PPA
- 0.00
- Sewer Fee
- 0.00
Schools
- Elementary School
- Frontier Valley
- Middle School
- Cimarron
- High School
- Legend
Walk Score®
Listing Media
- Virtual Tour
- Click here to watch tour
Contact Agent
executed in 0.334 sec.












