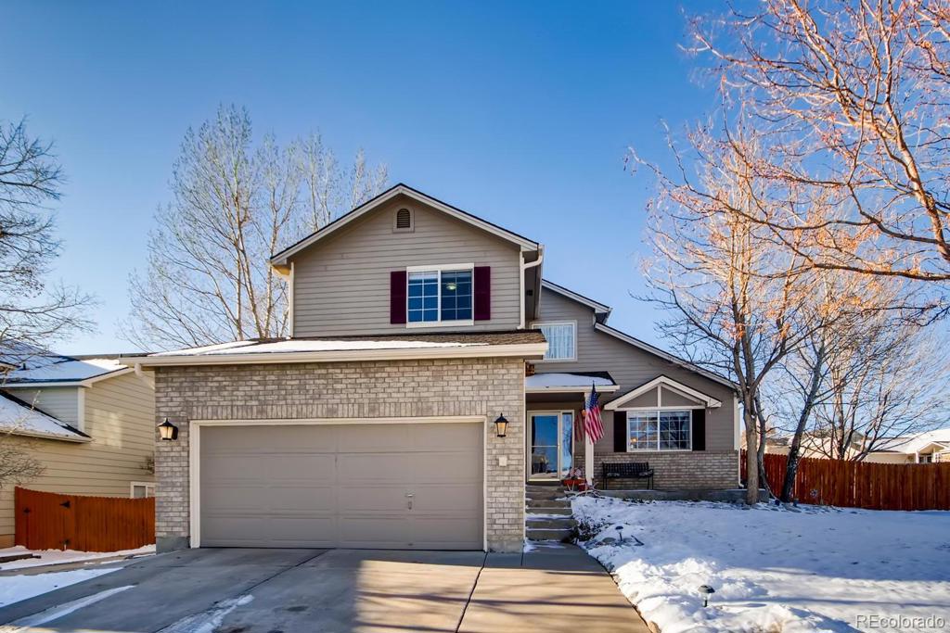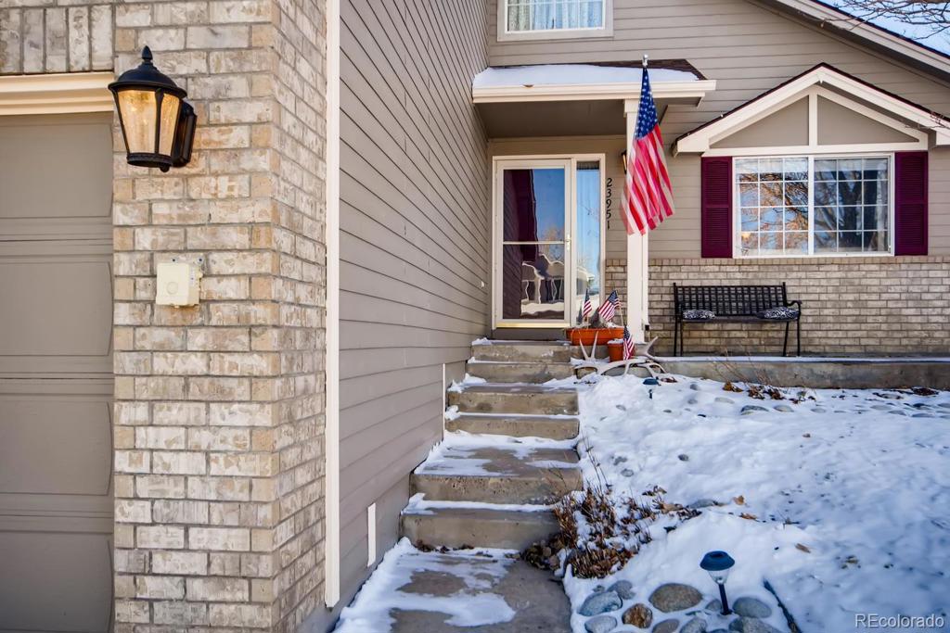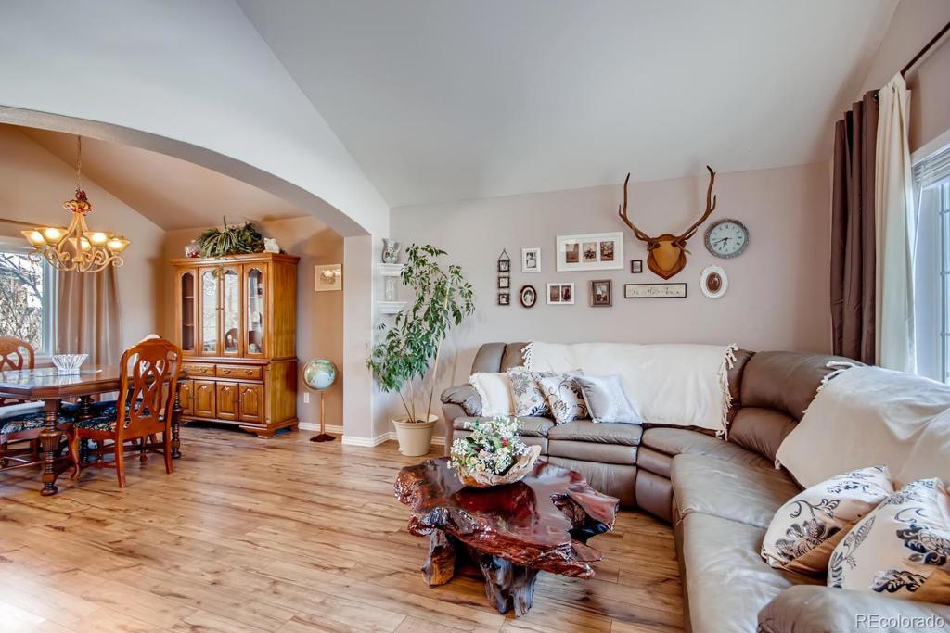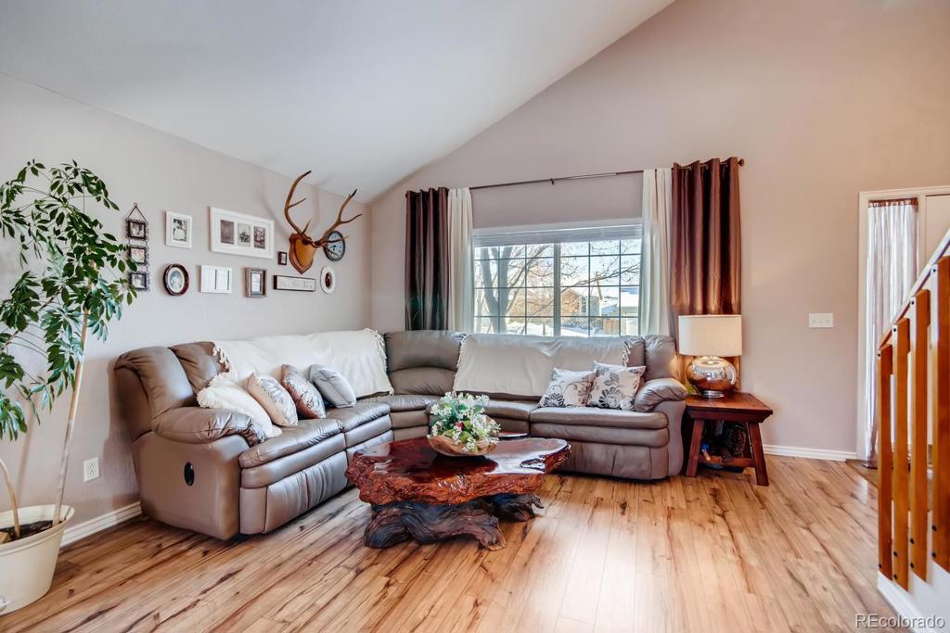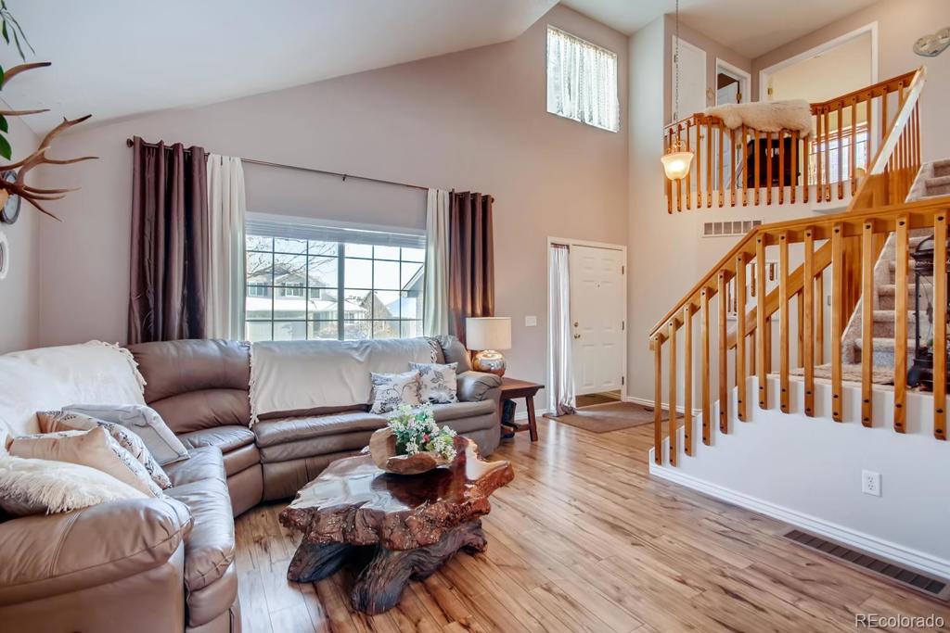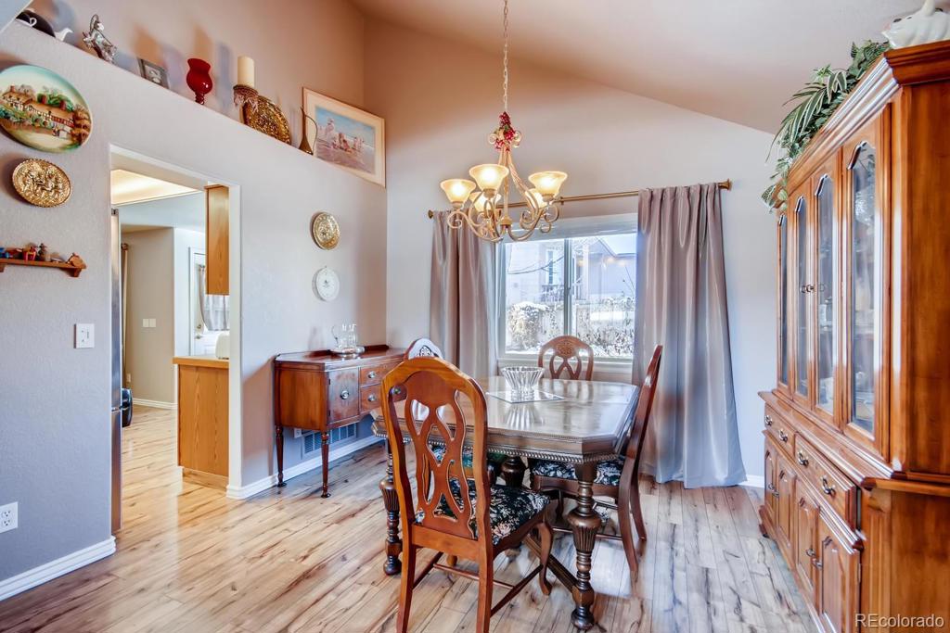23951 Glenmoor Drive
Parker, CO 80138 — Douglas County — Villages Of Parker NeighborhoodResidential $420,000 Sold Listing# 3728263
3 beds 3 baths 2569.00 sqft Lot size: 7013.00 sqft 0.16 acres 2000 build
Updated: 03-06-2024 09:00pm
Property Description
Wonderful Canterberry Crossing home on an over-sized corner lot! Open floor plan that features large new windows with beautiful new flooring on the main level. Updated kitchen and master bath with custom finishes. Huge back yard that is perfect for entertaining with meticulously maintained landscaping that with WOW you in the spring.New interior paint and New HVAC and A/C. The well maintained home will not disappoint. Check out the virtual open house --->https://my.matterport.com/show/?m=f3xvF77h16zandmls=1
Listing Details
- Property Type
- Residential
- Listing#
- 3728263
- Source
- REcolorado (Denver)
- Last Updated
- 03-06-2024 09:00pm
- Status
- Sold
- Status Conditions
- None Known
- Off Market Date
- 05-21-2020 12:00am
Property Details
- Property Subtype
- Single Family Residence
- Sold Price
- $420,000
- Original Price
- $447,750
- Location
- Parker, CO 80138
- SqFT
- 2569.00
- Year Built
- 2000
- Acres
- 0.16
- Bedrooms
- 3
- Bathrooms
- 3
- Levels
- Two
Map
Property Level and Sizes
- SqFt Lot
- 7013.00
- Lot Features
- Breakfast Nook, Eat-in Kitchen, Entrance Foyer, Tile Counters, Vaulted Ceiling(s), Walk-In Closet(s)
- Lot Size
- 0.16
- Basement
- Unfinished
Financial Details
- Previous Year Tax
- 2865.00
- Year Tax
- 2018
- Is this property managed by an HOA?
- Yes
- Primary HOA Name
- The Villages at Caneterberry
- Primary HOA Phone Number
- 303-841-8658
- Primary HOA Amenities
- Clubhouse, Golf Course
- Primary HOA Fees Included
- Maintenance Grounds
- Primary HOA Fees
- 172.00
- Primary HOA Fees Frequency
- Quarterly
- Secondary HOA Name
- The Palmetto HOA
- Secondary HOA Phone Number
- 303-841-8658
- Secondary HOA Fees
- 57.00
- Secondary HOA Fees Frequency
- Quarterly
Interior Details
- Interior Features
- Breakfast Nook, Eat-in Kitchen, Entrance Foyer, Tile Counters, Vaulted Ceiling(s), Walk-In Closet(s)
- Appliances
- Disposal, Microwave, Oven, Refrigerator, Self Cleaning Oven
- Electric
- Air Conditioning-Room
- Flooring
- Carpet, Wood
- Cooling
- Air Conditioning-Room
- Heating
- Forced Air
- Fireplaces Features
- Family Room
Exterior Details
- Features
- Private Yard
- Water
- Public
Room Details
# |
Type |
Dimensions |
L x W |
Level |
Description |
|---|---|---|---|---|---|
| 1 | Master Bathroom (Full) | - |
- |
Upper |
|
| 2 | Bathroom (Full) | - |
- |
Upper |
|
| 3 | Bathroom (1/2) | - |
- |
Main |
|
| 4 | Master Bedroom | - |
- |
Upper |
|
| 5 | Bedroom | - |
- |
Upper |
|
| 6 | Bedroom | - |
- |
Upper |
|
| 7 | Dining Room | - |
- |
Main |
|
| 8 | Laundry | - |
- |
Main |
|
| 9 | Family Room | - |
- |
Main |
|
| 10 | Kitchen | - |
- |
Main |
|
| 11 | Den | - |
- |
Main |
Garage & Parking
| Type | # of Spaces |
L x W |
Description |
|---|---|---|---|
| Garage (Attached) | 2 |
- |
Exterior Construction
- Roof
- Composition
- Construction Materials
- Cement Siding, Frame
- Exterior Features
- Private Yard
Land Details
- PPA
- 0.00
Schools
- Elementary School
- Frontier Valley
- Middle School
- Cimarron
- High School
- Legend
Walk Score®
Listing Media
- Virtual Tour
- Click here to watch tour
Contact Agent
executed in 1.497 sec.




