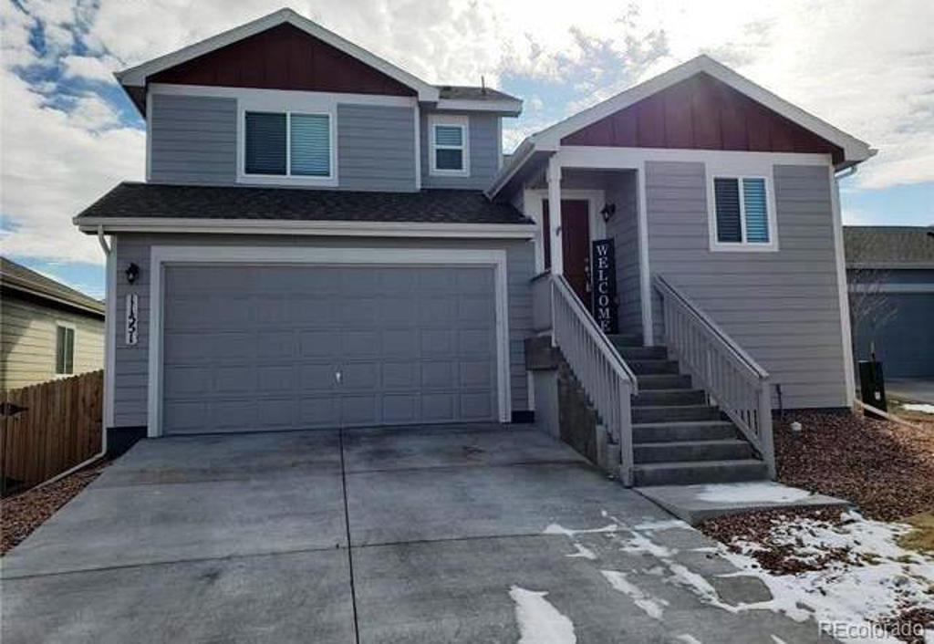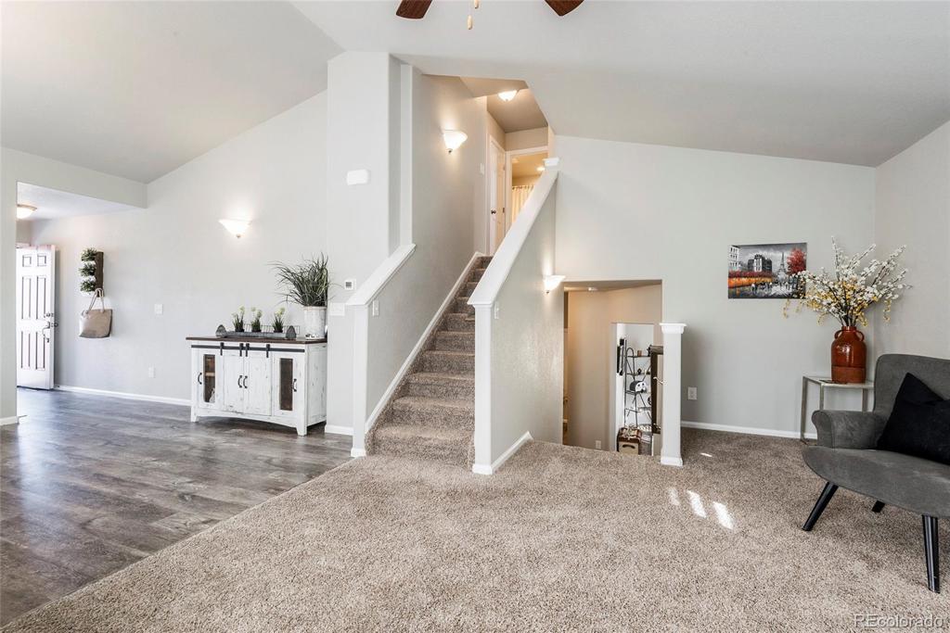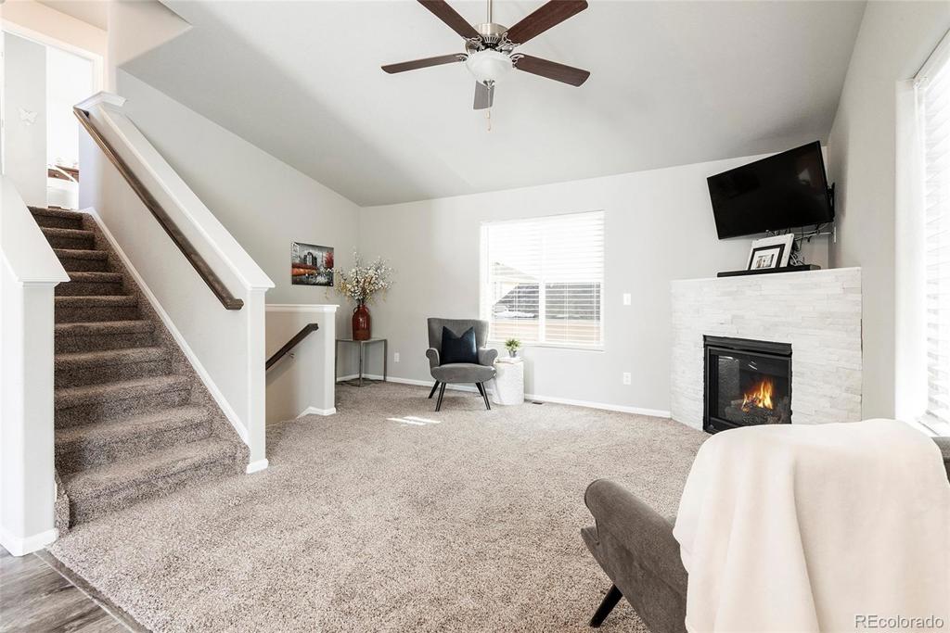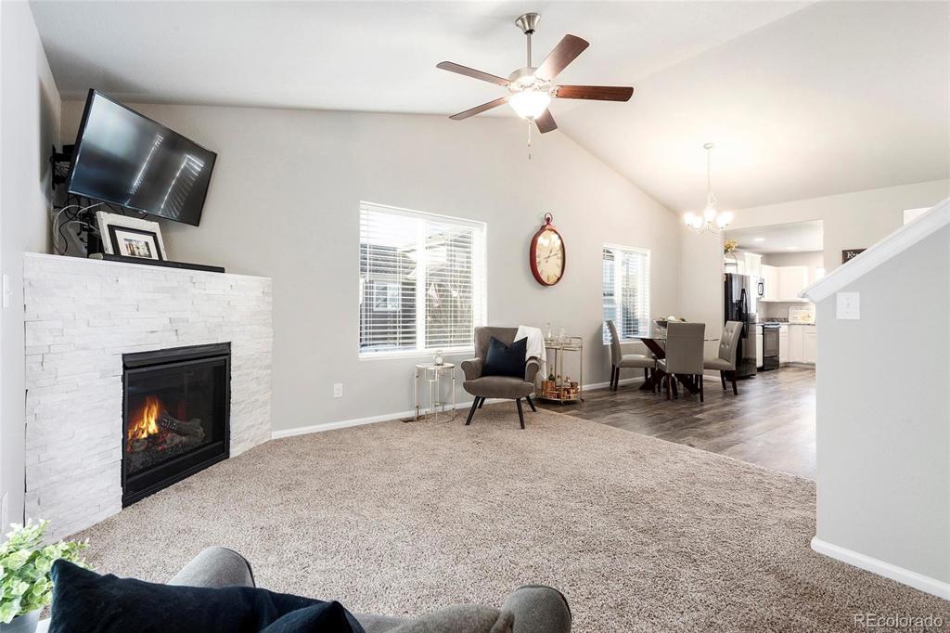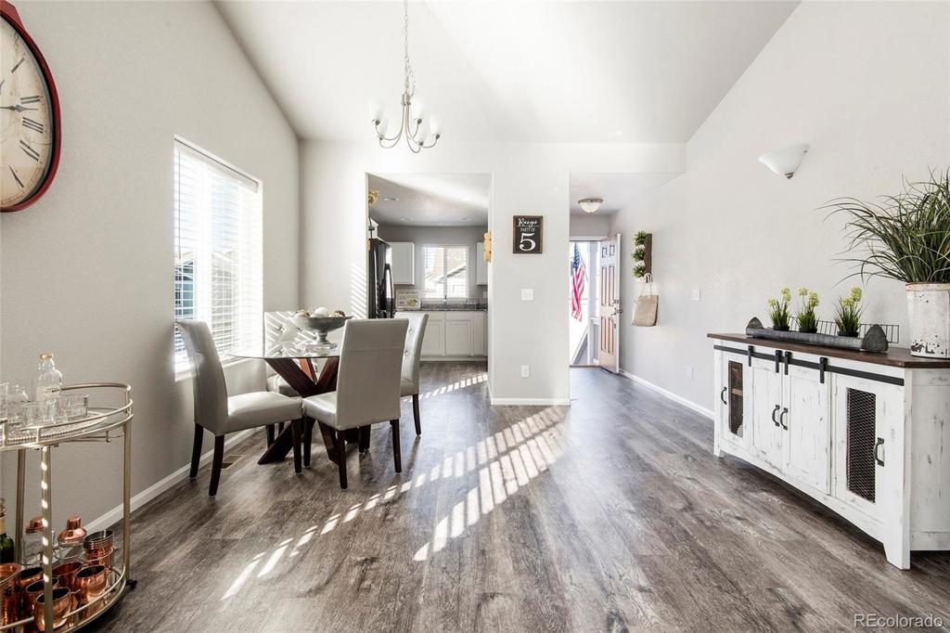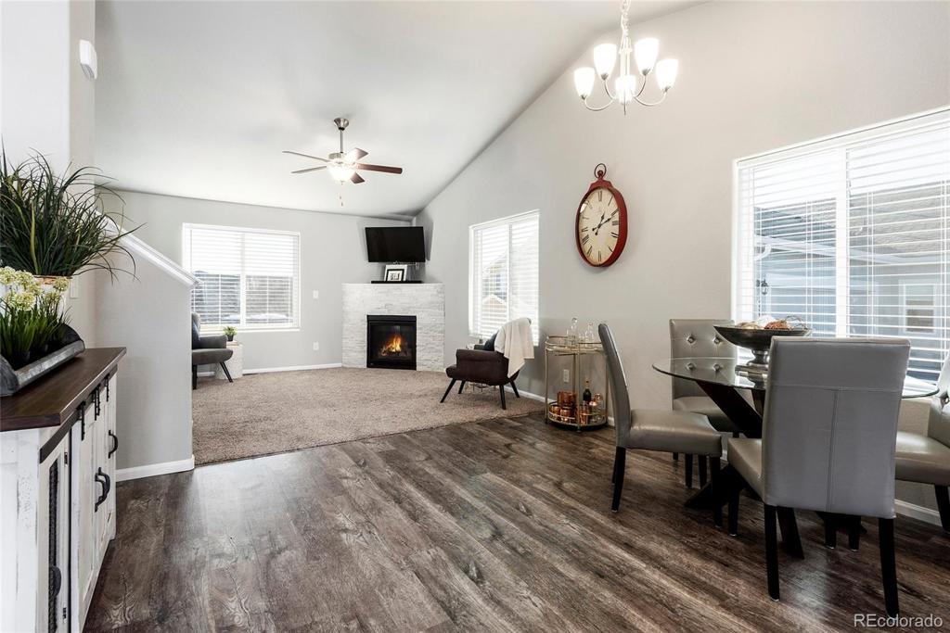11551 Ducal Point
Peyton, CO 80831 — El Paso County — Courtyards At Woodmen Hills West NeighborhoodResidential $305,000 Sold Listing# 4137186
3 beds 4 baths 1980.00 sqft Lot size: 4076.00 sqft 0.09 acres 2018 build
Updated: 04-13-2020 01:11pm
Property Description
Immaculate 3-bed, 4-bath, Tri-level on a cul-de-sac. Attached 2-car garage. Central AC. Kitchen w/ granite counters and pantry. Fireplace in Living Room. Master Suite w/ adjoining bath and walk-in closet. Bonus room off Main Level walks-out to patio. Fire pit in fenced backyard. Community amenities include 2 rec centers, weight and cardio rooms. Indoor pool w/ slide and indoor lap pool. Outdoor pool. Parks, playgrounds, open space, basketball court, BMX Course, hiking trails. Youth sports programs. Close to Antlers Creek Golf Course.
Listing Details
- Property Type
- Residential
- Listing#
- 4137186
- Source
- REcolorado (Denver)
- Last Updated
- 04-13-2020 01:11pm
- Status
- Sold
- Status Conditions
- None Known
- Der PSF Total
- 154.04
- Off Market Date
- 02-24-2020 12:00am
Property Details
- Property Subtype
- Single Family Residence
- Sold Price
- $305,000
- Original Price
- $309,900
- List Price
- $305,000
- Location
- Peyton, CO 80831
- SqFT
- 1980.00
- Year Built
- 2018
- Acres
- 0.09
- Bedrooms
- 3
- Bathrooms
- 4
- Parking Count
- 1
- Levels
- Tri-Level
Map
Property Level and Sizes
- SqFt Lot
- 4076.00
- Lot Features
- Ceiling Fan(s), Granite Counters, Primary Suite, Pantry, Vaulted Ceiling(s), Walk-In Closet(s)
- Lot Size
- 0.09
Financial Details
- PSF Total
- $154.04
- PSF Finished
- $154.04
- PSF Above Grade
- $154.04
- Previous Year Tax
- 1502.00
- Year Tax
- 2019
- Is this property managed by an HOA?
- Yes
- Primary HOA Management Type
- Professionally Managed
- Primary HOA Name
- Courtyards at Woodmen Hills West
- Primary HOA Phone Number
- 719-314-4524
- Primary HOA Amenities
- Clubhouse,Fitness Center,Park,Playground,Pool,Trail(s)
- Primary HOA Fees Included
- Maintenance Grounds, Sewer, Snow Removal, Trash, Water
- Primary HOA Fees
- 125.00
- Primary HOA Fees Frequency
- Monthly
- Primary HOA Fees Total Annual
- 3480.00
- Secondary HOA Management Type
- Professionally Managed
- Secondary HOA Name
- Woodmen Hills Metro District
- Secondary HOA Phone Number
- 719-495-2500
- Secondary HOA Fees
- 165.00
- Secondary HOA Annual
- 1980.00
- Secondary HOA Fees Frequency
- Monthly
Interior Details
- Interior Features
- Ceiling Fan(s), Granite Counters, Primary Suite, Pantry, Vaulted Ceiling(s), Walk-In Closet(s)
- Appliances
- Cooktop, Dishwasher, Disposal, Gas Water Heater, Microwave, Oven, Refrigerator, Self Cleaning Oven, Water Softener
- Laundry Features
- In Unit
- Electric
- Central Air
- Flooring
- Carpet, Tile, Vinyl
- Cooling
- Central Air
- Heating
- Forced Air, Natural Gas
- Fireplaces Features
- Gas,Living Room
- Utilities
- Cable Available, Electricity Connected, Internet Access (Wired), Natural Gas Connected, Phone Available
Exterior Details
- Features
- Fire Pit, Private Yard, Rain Gutters
- Patio Porch Features
- Patio
- Water
- Public
- Sewer
- Public Sewer
Room Details
# |
Type |
Dimensions |
L x W |
Level |
Description |
|---|---|---|---|---|---|
| 1 | Master Bedroom | - |
14.00 x 12.00 |
Upper |
Walk-in Closet, Adjoining Bath |
| 2 | Bedroom | - |
10.00 x 10.00 |
Upper |
|
| 3 | Bedroom | - |
12.00 x 11.00 |
Lower |
Walk-in Closet |
| 4 | Living Room | - |
17.00 x 16.00 |
Main |
Fireplace, Vaulted Ceilings |
| 5 | Dining Room | - |
13.00 x 11.00 |
Main |
|
| 6 | Kitchen | - |
9.00 x 13.00 |
Main |
Granite Counters, Pantry, Walks-out |
| 7 | Bonus Room | - |
15.00 x 10.00 |
Main |
Walks-out |
| 8 | Bathroom (Full) | - |
- |
Upper |
Granite counters |
| 9 | Bathroom (Full) | - |
- |
Lower |
Granite counters |
| 10 | Bathroom (3/4) | - |
- |
Upper |
Granite counters, Ceramic Tile, Adjoins Master |
| 11 | Bathroom (1/2) | - |
- |
Lower |
Garage & Parking
- Parking Spaces
- 1
- Parking Features
- Concrete
| Type | # of Spaces |
L x W |
Description |
|---|---|---|---|
| Garage (Attached) | 2 |
- |
Garage Door Opener |
Exterior Construction
- Roof
- Composition
- Construction Materials
- Frame
- Exterior Features
- Fire Pit, Private Yard, Rain Gutters
- Security Features
- Carbon Monoxide Detector(s),Smoke Detector(s)
- Builder Source
- Public Records
Land Details
- PPA
- 3388888.89
- Road Surface Type
- Paved
Schools
- Elementary School
- Falcon
- Middle School
- Falcon
- High School
- Falcon
Walk Score®
Listing Media
- Virtual Tour
- Click here to watch tour
Contact Agent
executed in 0.887 sec.




