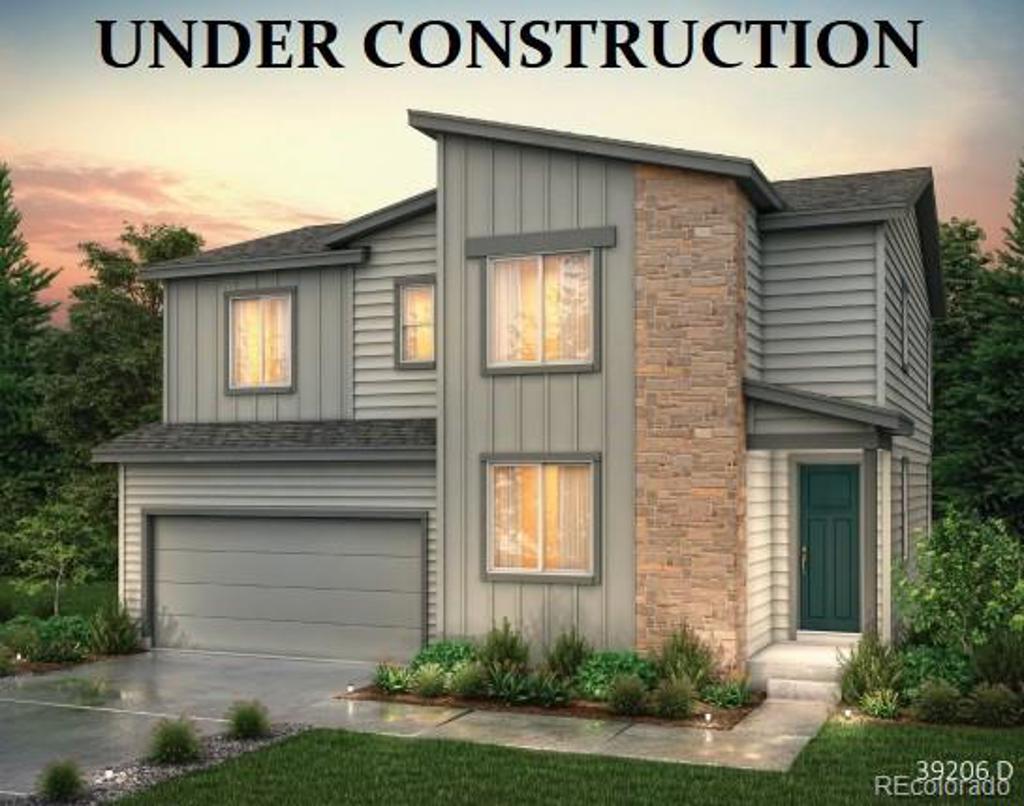12718 Granite Ridge Drive
Peyton, CO 80831 — El Paso County — Stonebridge NeighborhoodResidential $538,130 Sold Listing# 3230476
4 beds 3 baths 3104.00 sqft Lot size: 11580.00 sqft 0.27 acres 2022 build
Updated: 04-01-2022 01:12pm
Property Description
Overly-spacious house with bedroom and full bathroom on main level and 3 bedrooms and loft and 2 full bathrooms upstairs. Unfinished 9' ceiling basement. AC pre-wire. Huge lot with 11,580 sf - over 1/4 acre.
Listing Details
- Property Type
- Residential
- Listing#
- 3230476
- Source
- REcolorado (Denver)
- Last Updated
- 04-01-2022 01:12pm
- Status
- Sold
- Status Conditions
- None Known
- Der PSF Total
- 173.37
- Off Market Date
- 12-10-2021 12:00am
Property Details
- Property Subtype
- Single Family Residence
- Sold Price
- $538,130
- Original Price
- $509,710
- Base Price
- $538,130
- Location
- Peyton, CO 80831
- SqFT
- 3104.00
- Year Built
- 2022
- Acres
- 0.27
- Bedrooms
- 4
- Bathrooms
- 3
- Parking Count
- 1
- Levels
- Two
Map
Property Level and Sizes
- SqFt Lot
- 11580.00
- Lot Features
- Ceiling Fan(s), High Ceilings, Primary Suite, Pantry, Walk-In Closet(s)
- Lot Size
- 0.27
- Basement
- Full,Unfinished
Financial Details
- PSF Total
- $173.37
- PSF Finished
- $240.56
- PSF Above Grade
- $240.56
- Previous Year Tax
- 53.00
- Year Tax
- 2020
- Is this property managed by an HOA?
- Yes
- Primary HOA Management Type
- Professionally Managed
- Primary HOA Name
- Warren Management
- Primary HOA Phone Number
- 719-534-0266
- Primary HOA Amenities
- Clubhouse,Fitness Center,Golf Course,Park,Playground,Pool,Trail(s)
- Primary HOA Fees Included
- Snow Removal, Trash
- Primary HOA Fees
- 68.00
- Primary HOA Fees Frequency
- Monthly
- Primary HOA Fees Total Annual
- 816.00
Interior Details
- Interior Features
- Ceiling Fan(s), High Ceilings, Primary Suite, Pantry, Walk-In Closet(s)
- Appliances
- Dishwasher, Disposal, Microwave, Range
- Laundry Features
- In Unit
- Electric
- Other
- Flooring
- Carpet, Laminate
- Cooling
- Other
- Heating
- Forced Air, Natural Gas
- Fireplaces Features
- Gas
- Utilities
- Cable Available, Electricity Connected, Natural Gas Connected
Exterior Details
- Patio Porch Features
- Patio
- Sewer
- Community
Garage & Parking
- Parking Spaces
- 1
- Parking Features
- Concrete
Exterior Construction
- Roof
- Composition
- Construction Materials
- Cement Siding, Frame, Stone
- Builder Name
- Century Communities
- Builder Source
- Builder
Land Details
- PPA
- 1993074.07
- Road Surface Type
- Paved
Schools
- Elementary School
- Woodmen Hills
- Middle School
- Falcon
- High School
- Falcon
Walk Score®
Contact Agent
executed in 1.061 sec.




