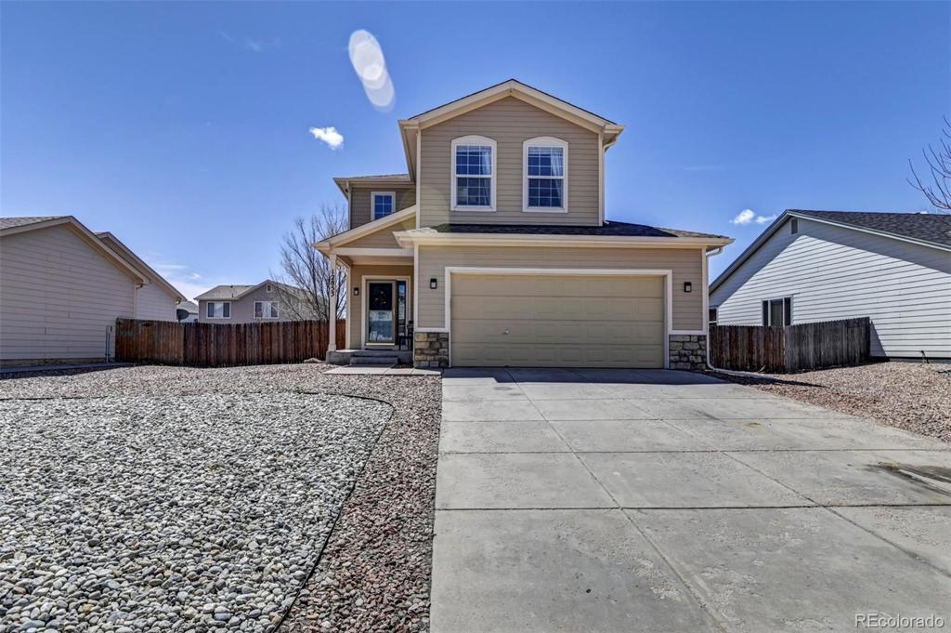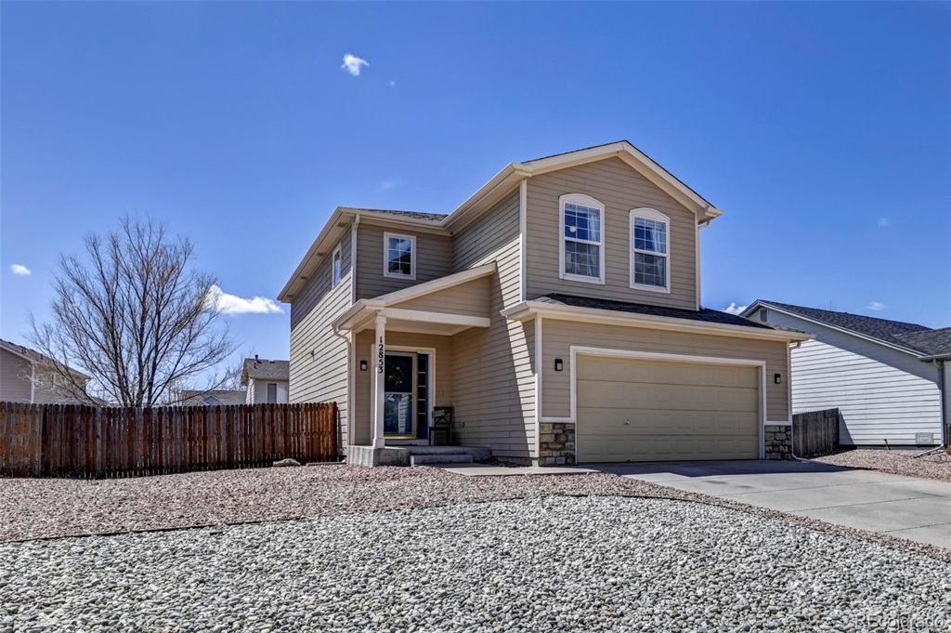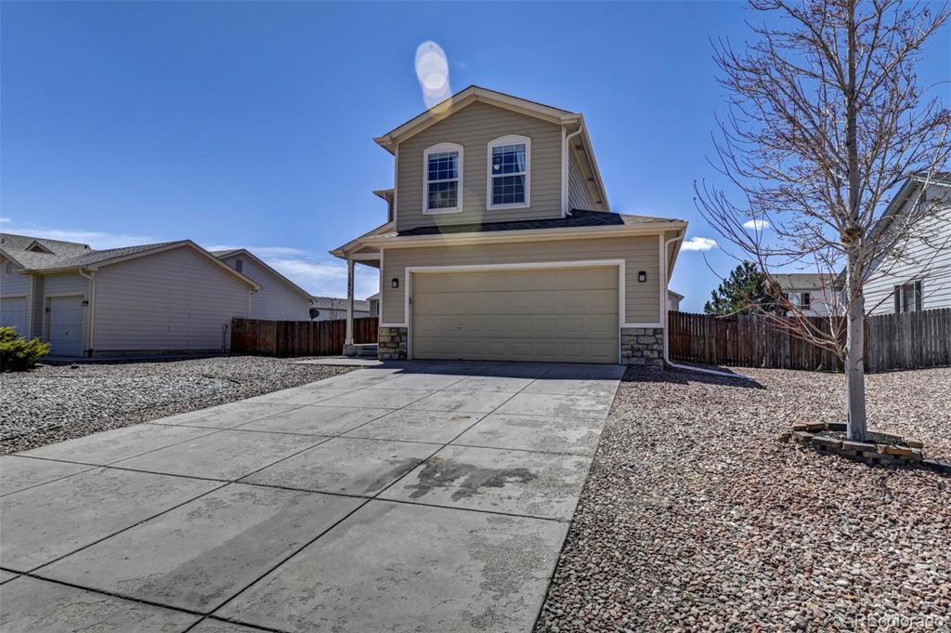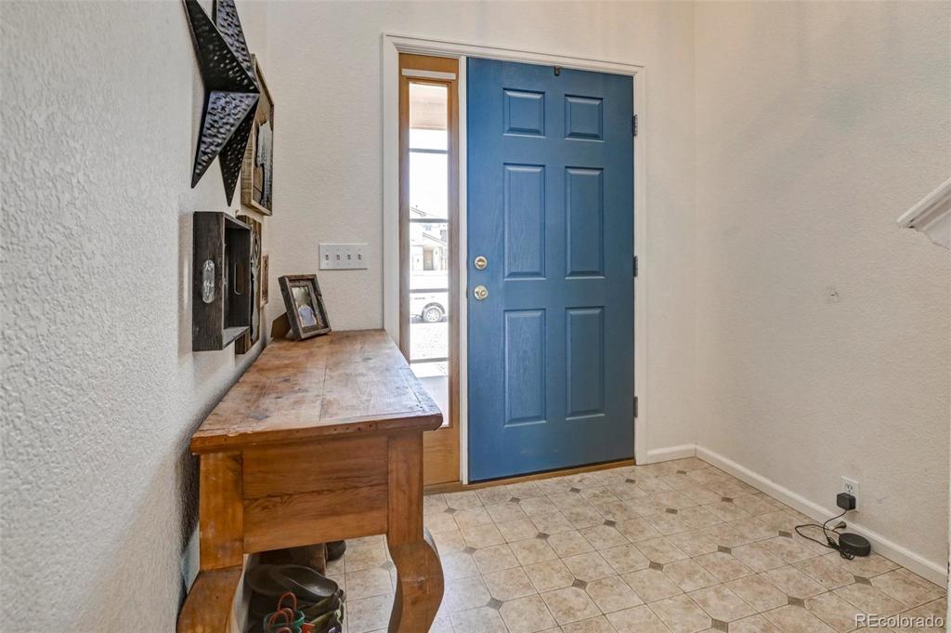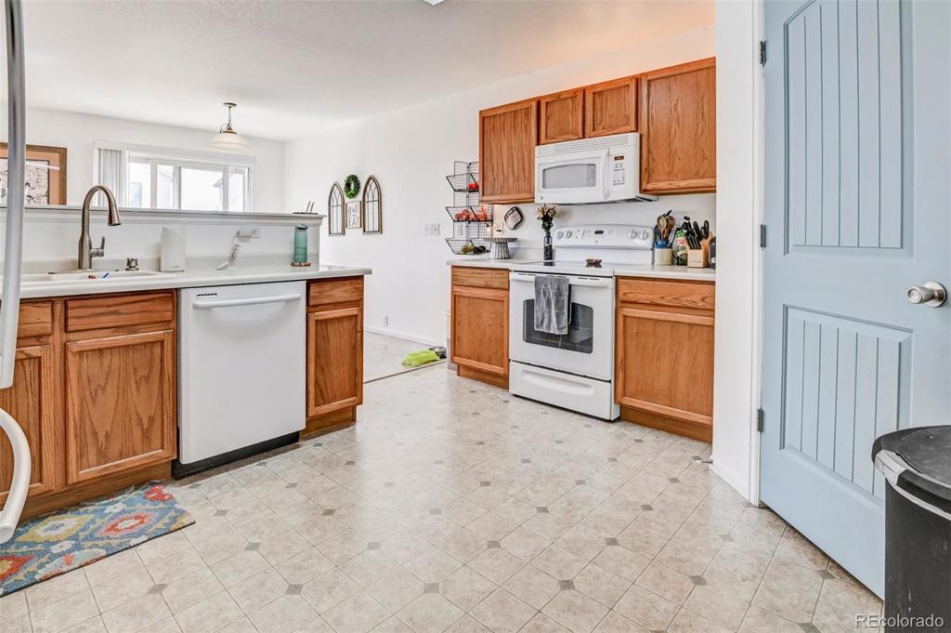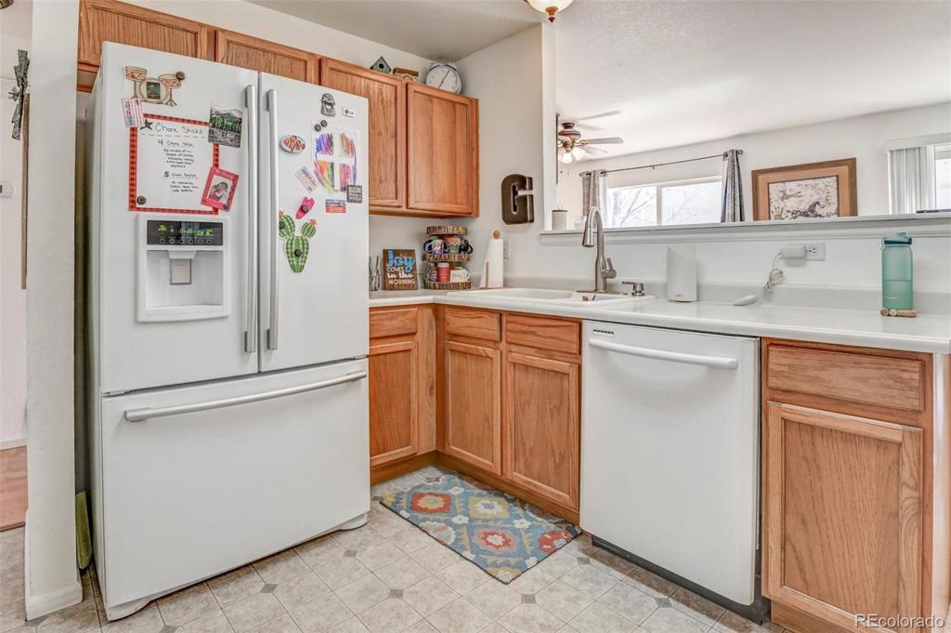12853 Royal Birkdale Road
Peyton, CO 80831 — El Paso County — Woodmen Hills NeighborhoodResidential $295,000 Sold Listing# 9691193
3 beds 3 baths 1545.00 sqft Lot size: 7169.00 sqft 0.16 acres 2003 build
Updated: 07-17-2020 04:59pm
Property Description
Excellent 2-story home in desirable Woodmen Hills neighborhood. Enter the home to a vaulted entryway, large great room space with lots of natural lighting and connected to kitchen and dining room space which is great for entertaining. Kitchen feels spacious and the dining room has a walk-out to back patio. Half bath and laundry facilities conveniently located on main floor. Upper level master suite with attached full bath. Two additional bedrooms and full bath also upstairs. Large backyard space. Conveniently located near parks, rec center, golf, schools and shopping!
Listing Details
- Property Type
- Residential
- Listing#
- 9691193
- Source
- REcolorado (Denver)
- Last Updated
- 07-17-2020 04:59pm
- Status
- Sold
- Status Conditions
- None Known
- Der PSF Total
- 190.94
- Off Market Date
- 05-24-2020 12:00am
Property Details
- Property Subtype
- Single Family Residence
- Sold Price
- $295,000
- Original Price
- $320,000
- List Price
- $295,000
- Location
- Peyton, CO 80831
- SqFT
- 1545.00
- Year Built
- 2003
- Acres
- 0.16
- Bedrooms
- 3
- Bathrooms
- 3
- Parking Count
- 1
- Levels
- Two
Map
Property Level and Sizes
- SqFt Lot
- 7169.00
- Lot Size
- 0.16
Financial Details
- PSF Total
- $190.94
- PSF Finished
- $190.94
- PSF Above Grade
- $190.94
- Previous Year Tax
- 1338.00
- Year Tax
- 2019
- Is this property managed by an HOA?
- Yes
- Primary HOA Management Type
- Professionally Managed
- Primary HOA Name
- Woodmen Hills Meterpolitan District
- Primary HOA Phone Number
- 719-495-2500
- Primary HOA Fees
- 164.00
- Primary HOA Fees Frequency
- Monthly
- Primary HOA Fees Total Annual
- 2068.00
- Secondary HOA Management Type
- Professionally Managed
- Secondary HOA Name
- Dorman Association Management
- Secondary HOA Fees
- 100.00
- Secondary HOA Annual
- 100.00
- Secondary HOA Fees Frequency
- Annually
Interior Details
- Electric
- Central Air
- Cooling
- Central Air
- Heating
- Forced Air, Natural Gas
Exterior Details
Room Details
# |
Type |
Dimensions |
L x W |
Level |
Description |
|---|---|---|---|---|---|
| 1 | Kitchen | - |
13.00 x 14.00 |
Main |
Counter Top-Solid Surface |
| 2 | Living Room | - |
11.00 x 13.00 |
Main |
Wood |
| 3 | Dining Room | - |
9.00 x 10.00 |
Main |
Walk-out |
| 4 | Master Bedroom | - |
13.00 x 12.00 |
Upper |
Bath Adjoins, Carpet, Walk-in Closet |
| 5 | Bedroom | - |
14.00 x 11.00 |
Upper |
Carpet |
| 6 | Bedroom | - |
10.00 x 10.00 |
Upper |
Carpet |
| 7 | Bathroom (Full) | - |
- |
Upper |
|
| 8 | Bathroom (Full) | - |
- |
Upper |
|
| 9 | Bathroom (1/2) | - |
- |
Main |
Garage & Parking
- Parking Spaces
- 1
| Type | # of Spaces |
L x W |
Description |
|---|---|---|---|
| Garage (Attached) | 2 |
- |
Exterior Construction
- Roof
- Composition
- Construction Materials
- Frame
- Builder Source
- Public Records
Land Details
- PPA
- 1843750.00
Schools
- Elementary School
- Woodmen Hills
- Middle School
- Falcon
- High School
- Falcon
Walk Score®
Listing Media
- Virtual Tour
- Click here to watch tour
Contact Agent
executed in 1.026 sec.




